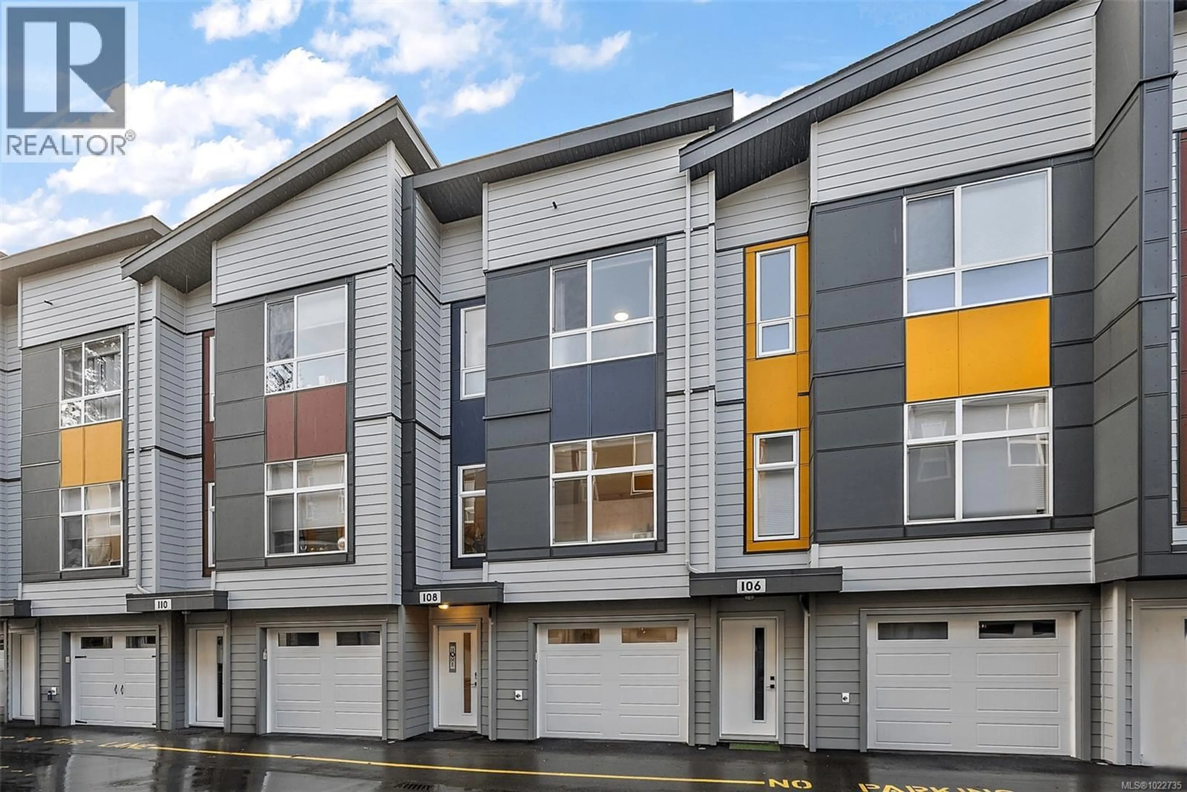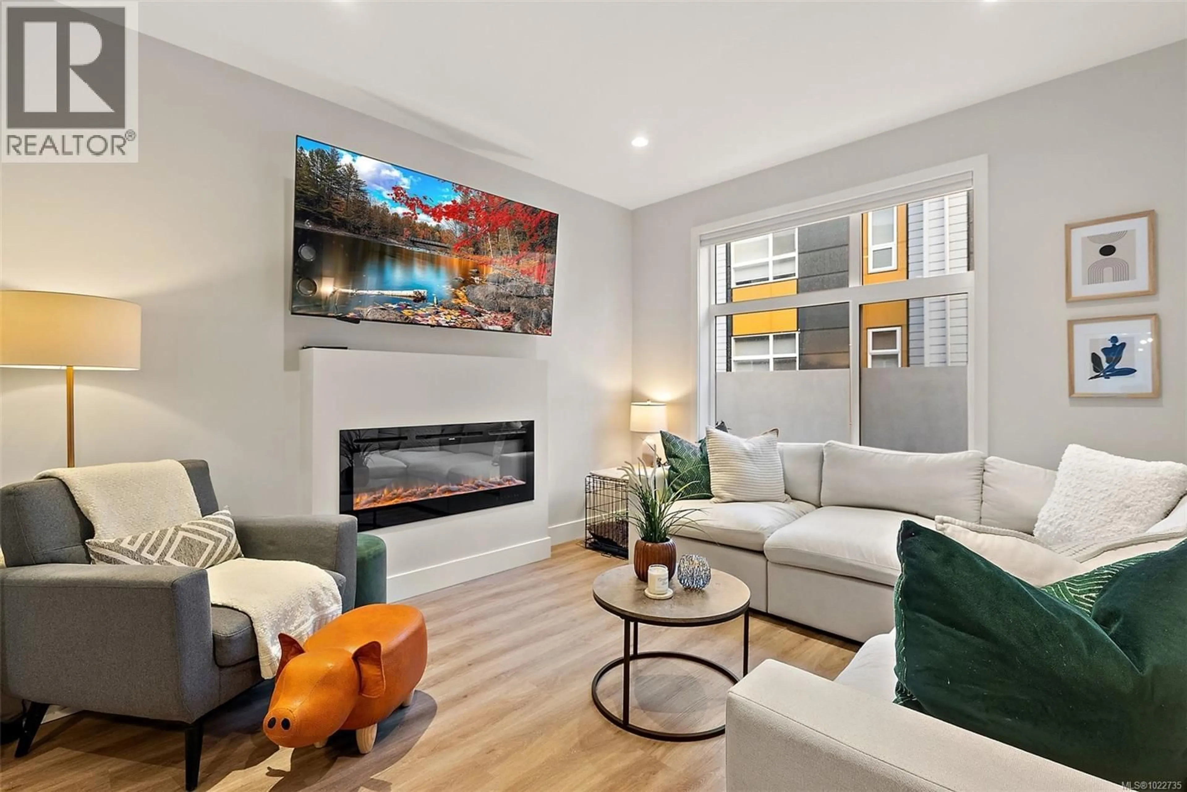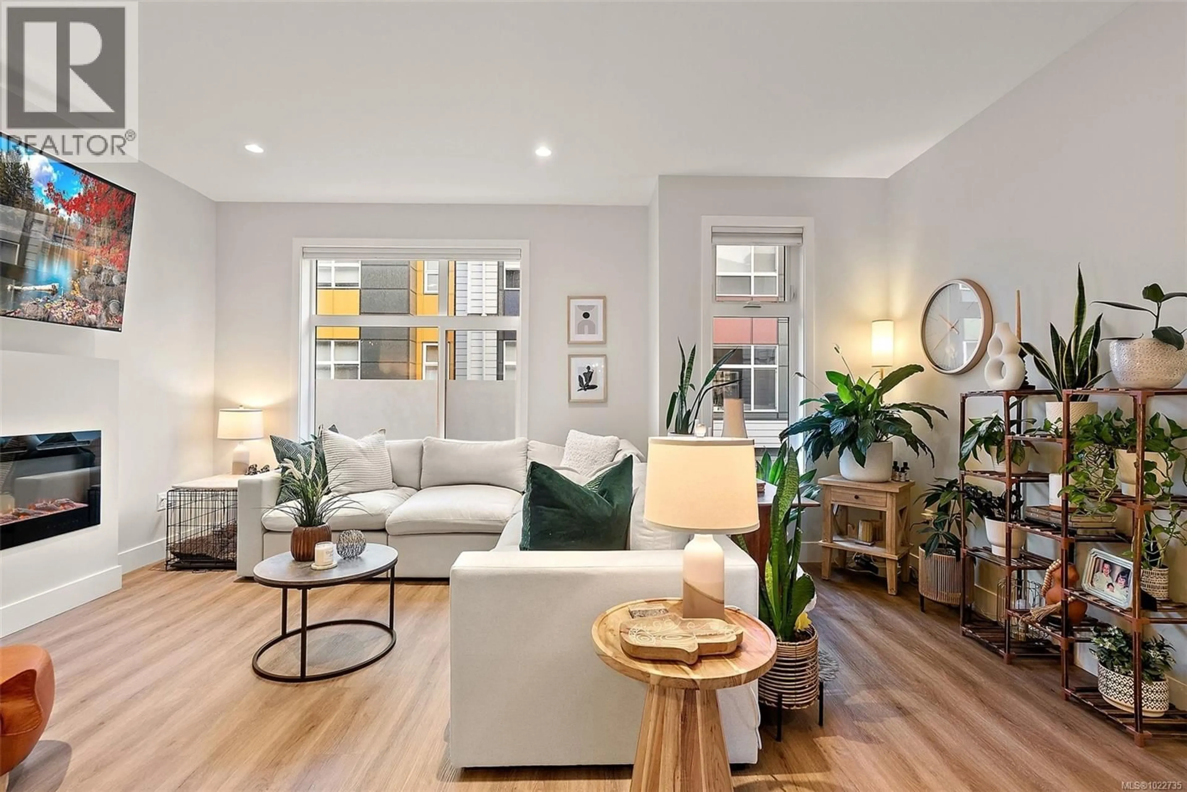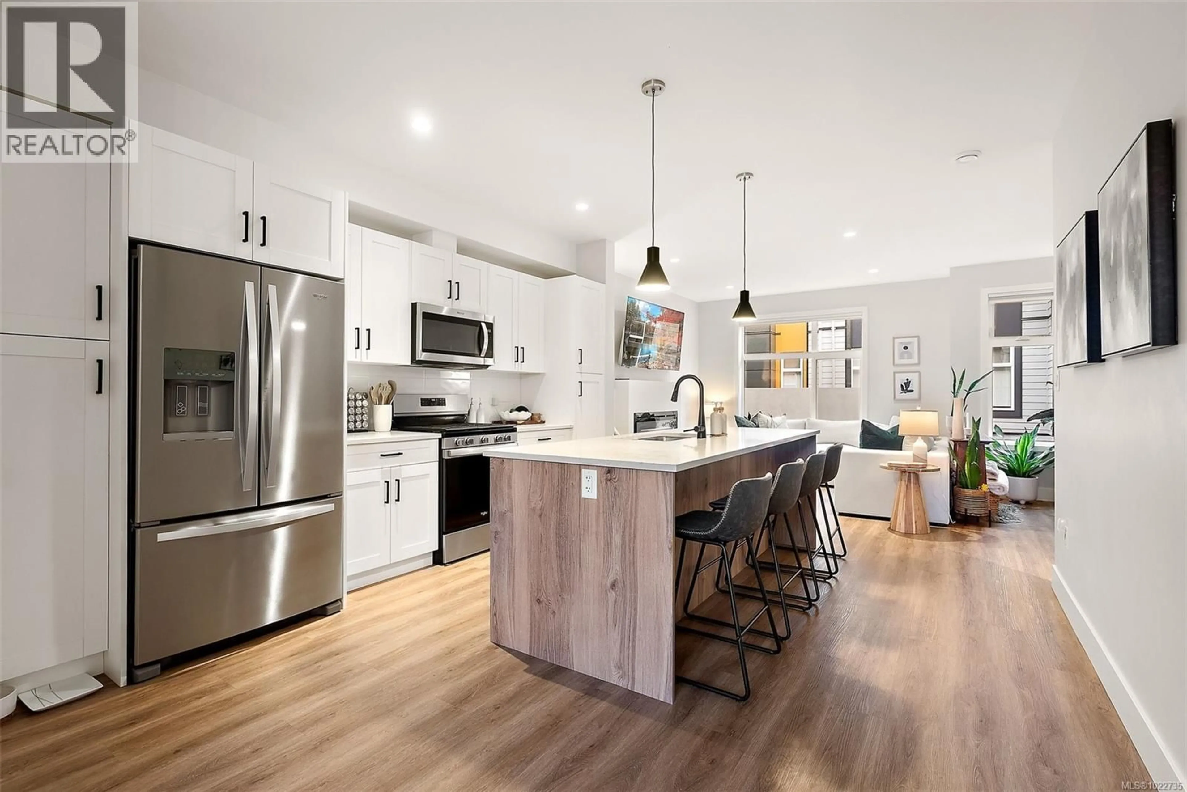108 - 2130 TRIANGLE TRAIL, Langford, British Columbia V9C0R2
Contact us about this property
Highlights
Estimated valueThis is the price Wahi expects this property to sell for.
The calculation is powered by our Instant Home Value Estimate, which uses current market and property price trends to estimate your home’s value with a 90% accuracy rate.Not available
Price/Sqft$353/sqft
Monthly cost
Open Calculator
Description
Welcome home to this bright, well-appointed 3-bedroom, 3-bathroom home offering 1,450 sq ft of comfortable living space plus an oversized 532 sq ft garage. The main level features an open layout with 9-ft ceilings, electric fireplace, and a chef-inspired kitchen complete with quartz countertops, stainless steel appliances with gas range, soft-close cabinetry, full-height pantry, tile backsplash, and a large island ideal for everyday living and entertaining. Added comforts include air conditioning, on-demand hot water, and cordless blinds throughout. Upstairs, the primary bedroom offers a walk-in closet and 4-piece ensuite, with two additional bedrooms nearby. Outside, enjoy a sunny south-facing deck and fully fenced yard—perfect for kids, pets, or hosting. Conveniently located near Red Barn Market, Olympic View Golf Course, and the Galloping Goose Trail. Rentals permitted, pets welcome with no weight restrictions, and remaining 2-5-10 home warranty. Call today for private showing 250-589-6995 (id:39198)
Property Details
Interior
Features
Main level Floor
Bathroom
Kitchen
13'11 x 13'8Living room
13'6 x 17'2Dining room
10'7 x 12'4Exterior
Parking
Garage spaces -
Garage type -
Total parking spaces 2
Condo Details
Inclusions
Property History
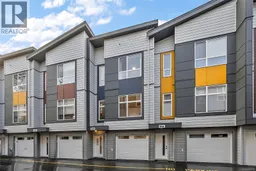 20
20
