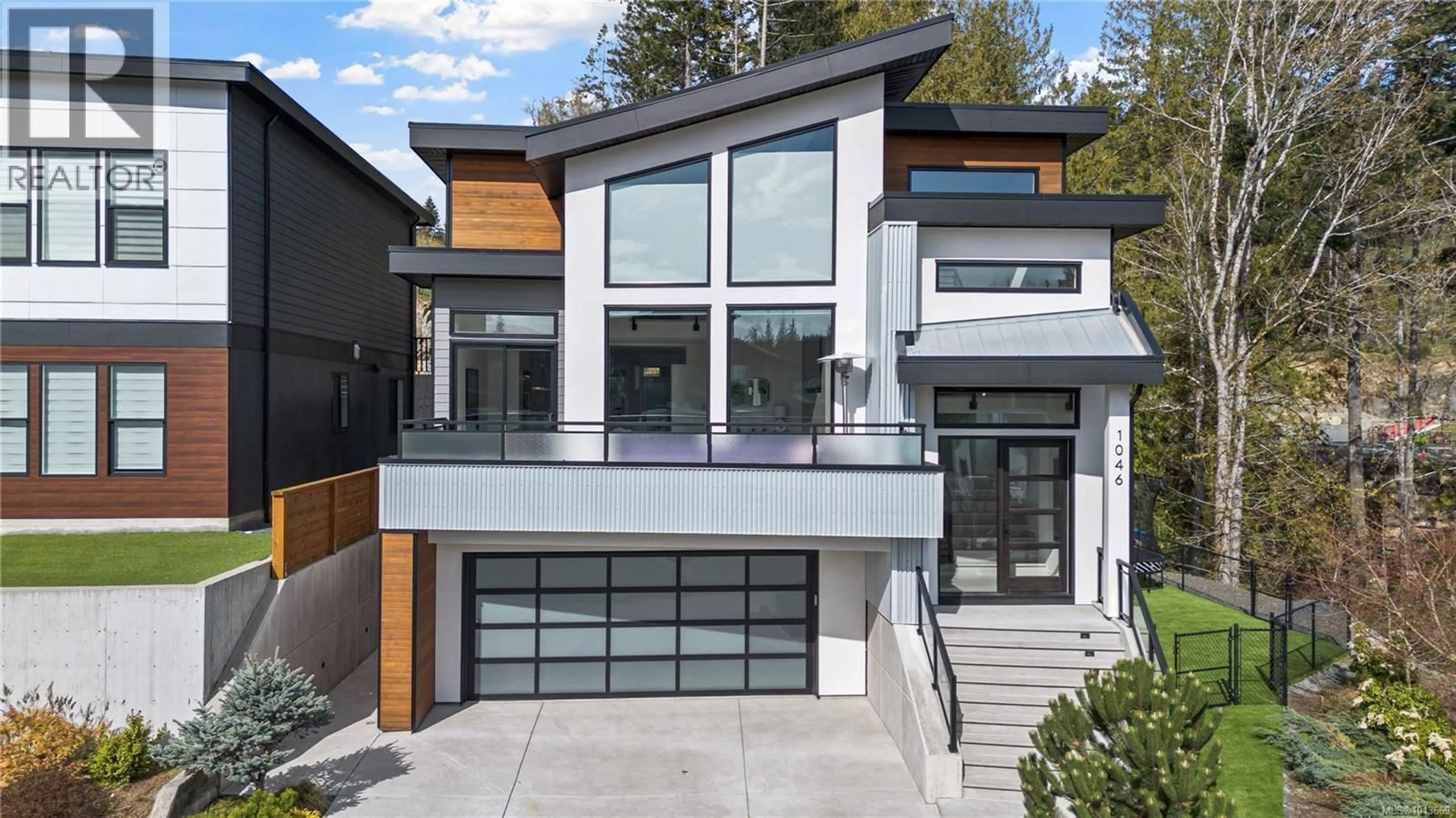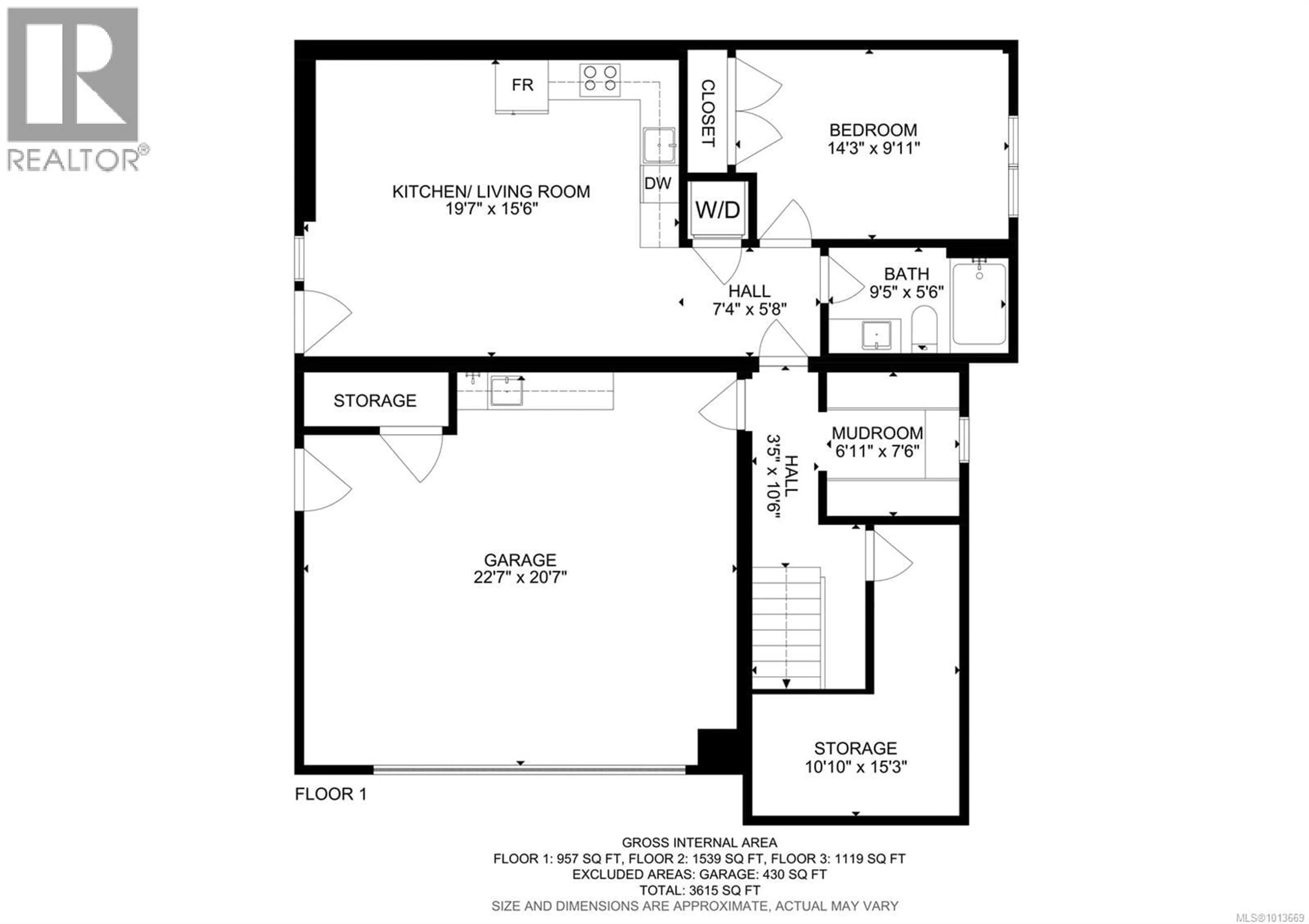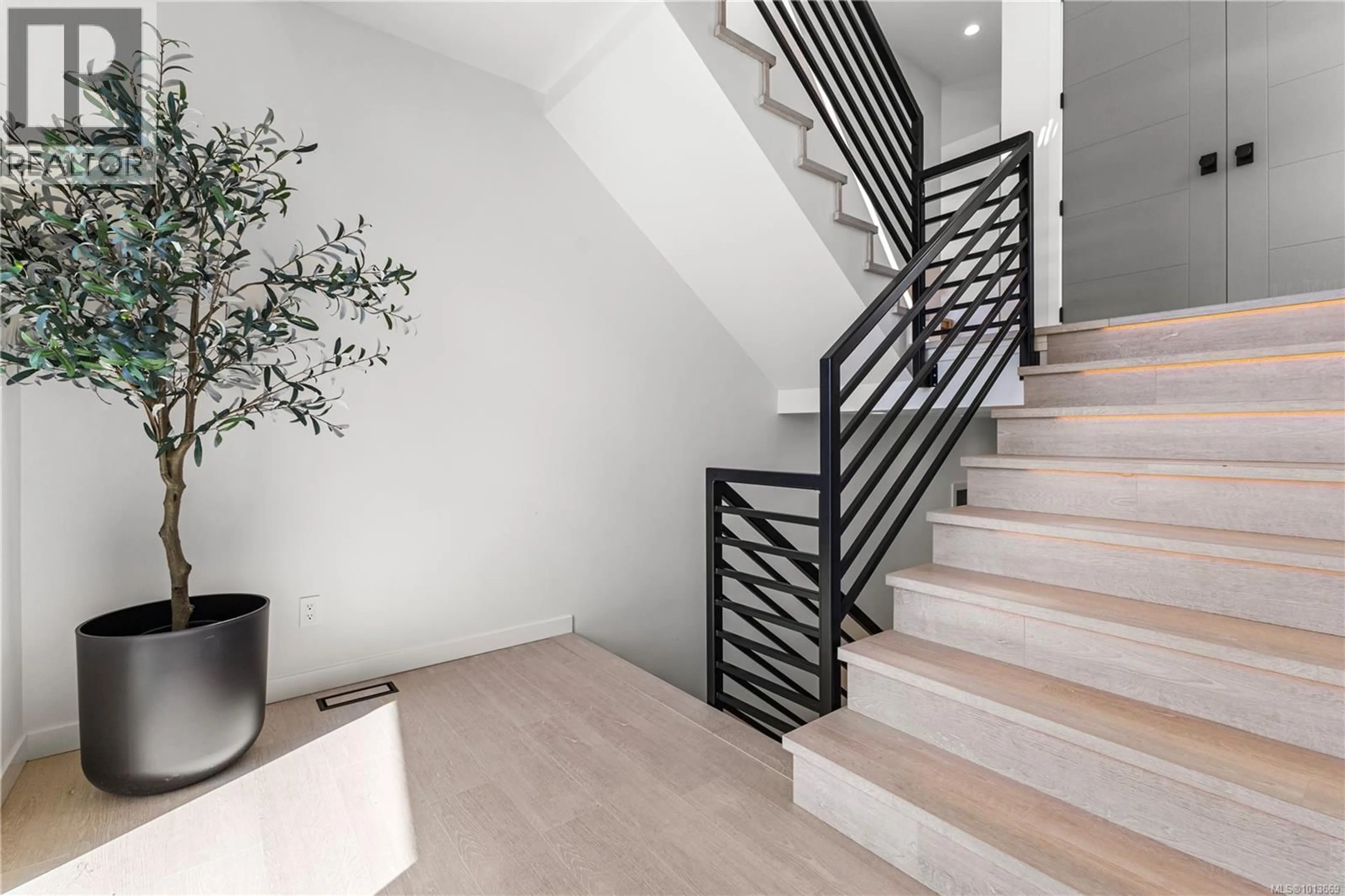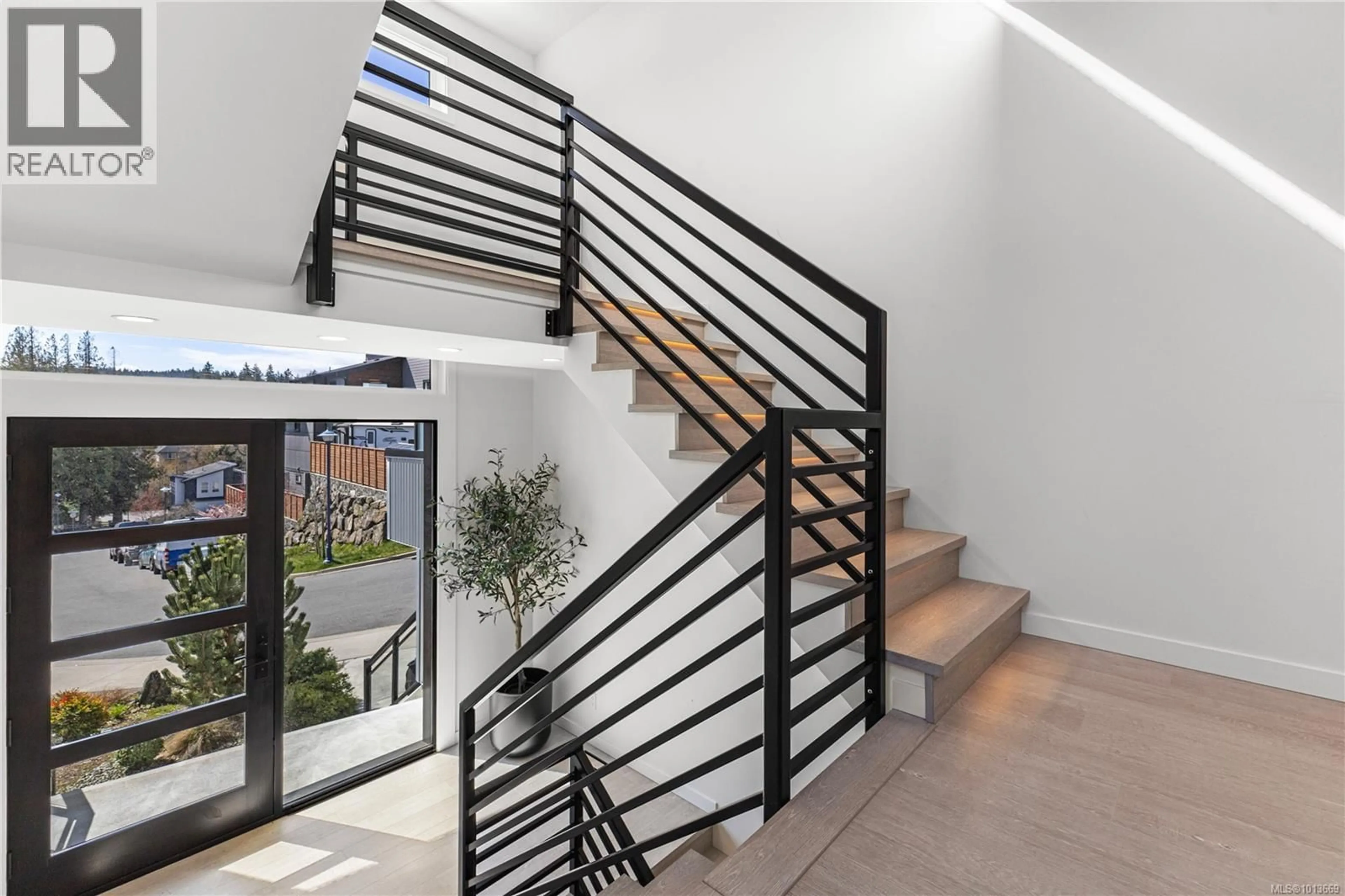1046 GOLDEN SPIRE CRESCENT, Langford, British Columbia V9C0N7
Contact us about this property
Highlights
Estimated valueThis is the price Wahi expects this property to sell for.
The calculation is powered by our Instant Home Value Estimate, which uses current market and property price trends to estimate your home’s value with a 90% accuracy rate.Not available
Price/Sqft$470/sqft
Monthly cost
Open Calculator
Description
Beautiful and spacious family home located on a quiet crescent in the heart of Langford. This 3-level residence offers 6 bedrooms and 5 bathrooms across 3,615 sqft of well-designed living space, perfect for growing families or multi-generational living. The main level features a bright and open layout with a large living room (15’2 x 21’9), elegant dining space (7’1 x 14’9), and a modern kitchen (13’7 x 16’2) with a butler’s pantry and walk-in pantry. Step out onto your balcony (20’9 x 10’6) to enjoy a custom outdoor kitchen—ideal for summer entertaining! Upstairs, the primary bedroom (12’10 x 13’6) includes a spacious walk-in closet and a luxurious ensuite with a soaker tub, double vanity, and walk-in shower. You'll also find 4 additional bedrooms, 2 full bathrooms, and a laundry room. The lower level offers even more flexibility with a legal 1-bedroom suite (14’3 x 9’11), full bath, kitchen/living space (19’7 x 15’6), private laundry, and separate entry—perfect for extended family or rental income. Other features include: Double car garage (22’7 x 20’7) Large mudroom and extra storage Stylish finishes throughout Close to schools, parks, shopping & transit Family-friendly neighbourhood (id:39198)
Property Details
Interior
Features
Lower level Floor
Bathroom
9 x 5Bedroom
14 x 10Kitchen
20 x 16Mud room
7 x 7Exterior
Parking
Garage spaces -
Garage type -
Total parking spaces 4
Property History
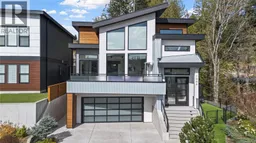 71
71
