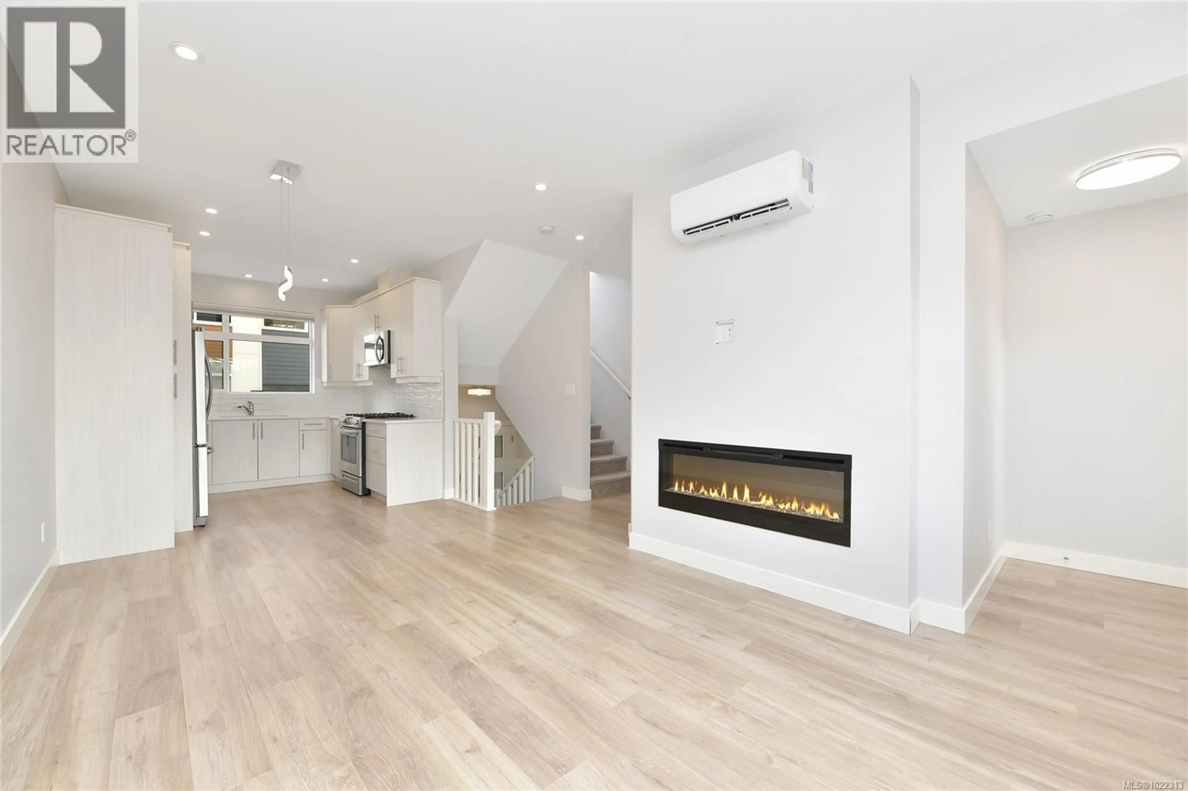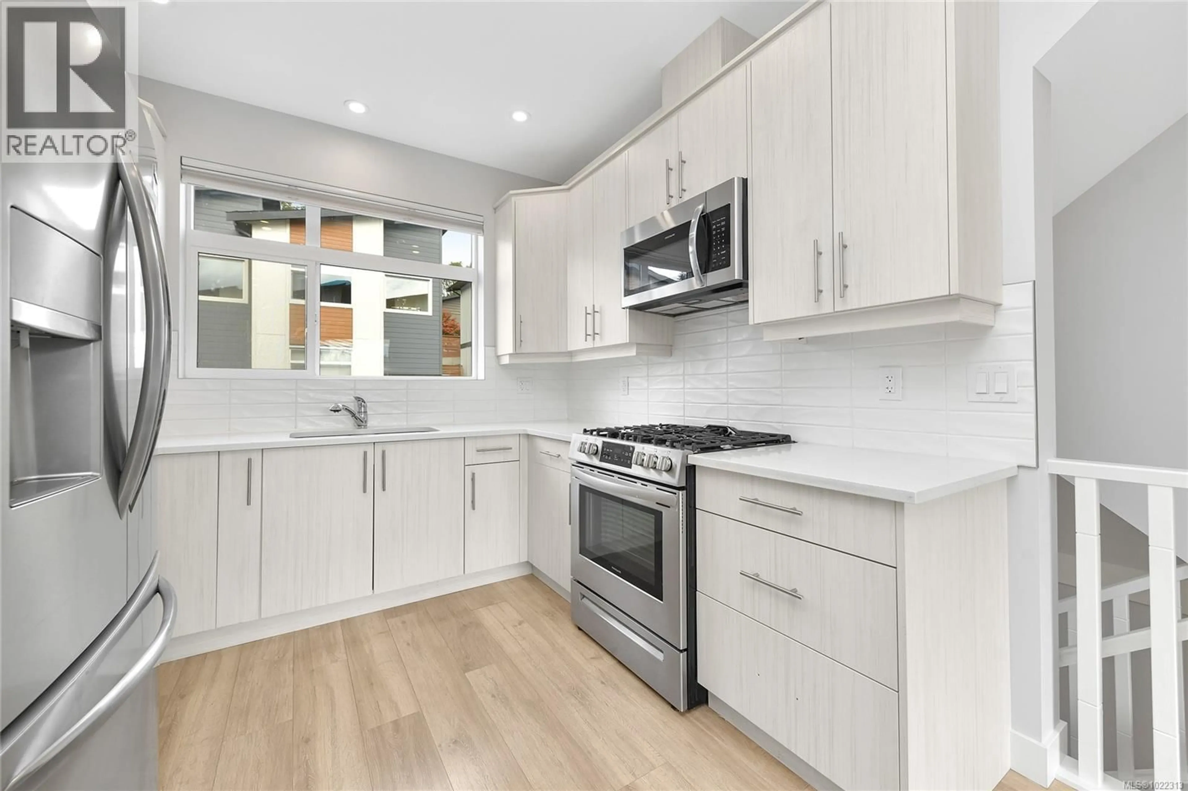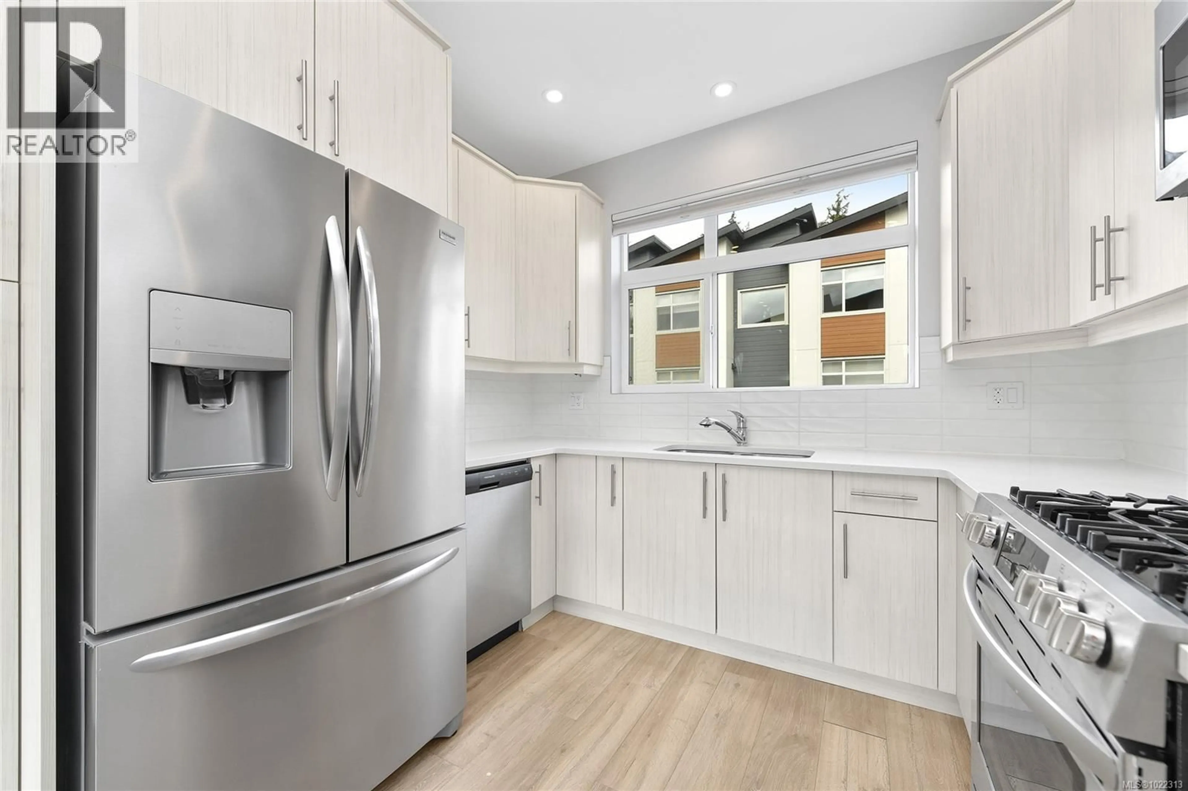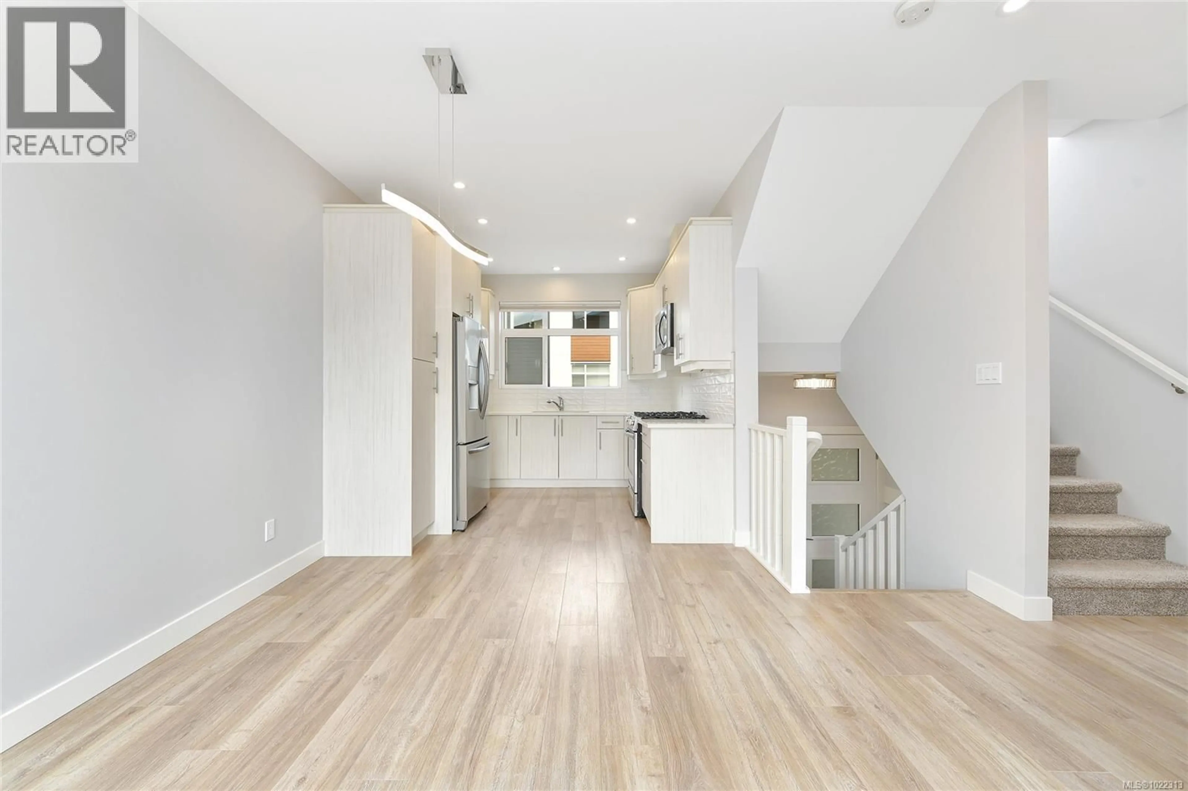104 - 3429 HAPPY VALLEY ROAD, Langford, British Columbia V9C2X9
Contact us about this property
Highlights
Estimated valueThis is the price Wahi expects this property to sell for.
The calculation is powered by our Instant Home Value Estimate, which uses current market and property price trends to estimate your home’s value with a 90% accuracy rate.Not available
Price/Sqft$477/sqft
Monthly cost
Open Calculator
Description
Welcome to The Slopes! Discover the perfect blend of style, comfort, and versatility in this beautifully designed 3-bedroom townhome in Happy Valley, where modern finishes and thoughtful upgrades create a truly elevated living experience. With 9’ ceilings on the main level, oversized windows, and an open-concept layout, the space feels bright and inviting, complemented by wide plank flooring and a sleek electric fireplace. EV charger installed in garage, heat pump, and on-demand hot water ensure comfort and efficiency! The chef-inspired kitchen boasts quartz countertops, tile backsplash, under-cabinet lighting, and stainless steel appliances. The south facing deck has steps down to a fully fenced yard with low maintenance turf. Upstairs is the vaulted-ceiling primary bedroom complete with a spa-like ensuite with floating vanity and motion lighting, additional bedroom, the washer/dryer and 3-piece washroom. The downstairs bedroom adds flexibility with direct access to the backyard!Welcome to The Slopes, a dynamic and friendly community of only 16 townhouses! The modern and stylish 2 bedroom + den home was designed with an open floorplan, high 9‘ ceilings and large windows in its living area, allowing natural light to flood into this bright and inviting space. For those cold days make yourself cozy with the modern 50” electric fireplace in the living room. The kitchen offers lots of storage cabinets, quartz counters, tile backsplash, undercabinet lighting & stainless steel appliances. The master bedroom upstairs boasts a stunning vaulted ceiling and a 4-piece ensuite bathroom with a floating vanity with motion lights below. The owners selected upgraded applinces and had the developer install: dimmable pot lights all over the house, an EV charger and a heat pump… perfect for the summer hot days! The south facing backyard offers a sunny deck and a fenced patio ideal to enjoy the warm summer evenings. (id:39198)
Property Details
Interior
Features
Lower level Floor
Bedroom
6'10 x 11'9Exterior
Parking
Garage spaces -
Garage type -
Total parking spaces 1
Condo Details
Inclusions
Property History
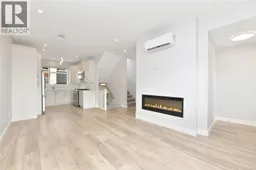 39
39
