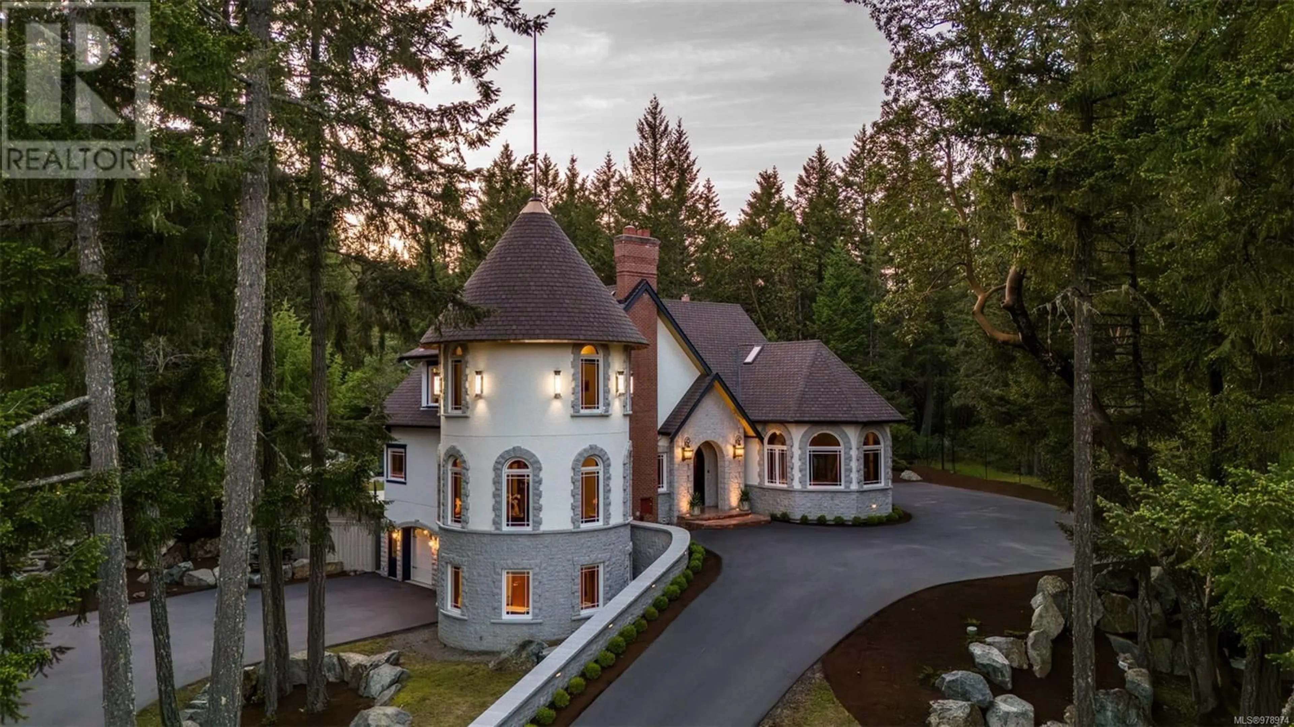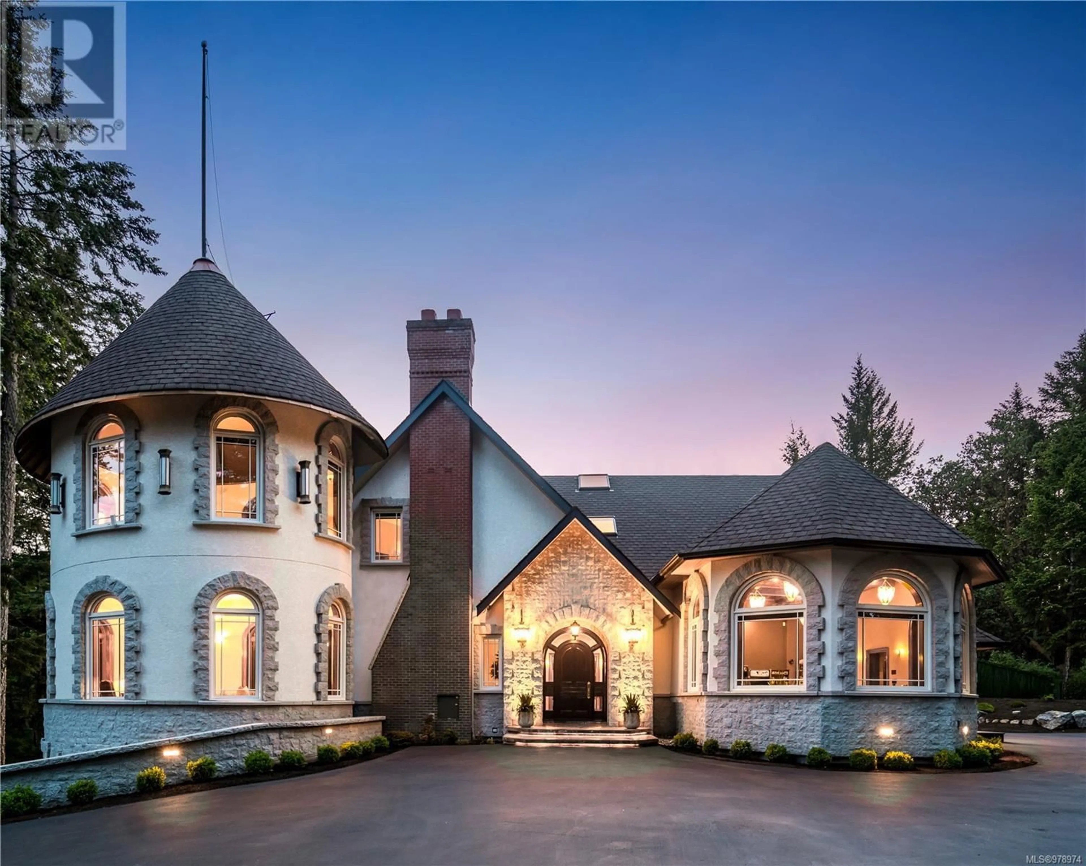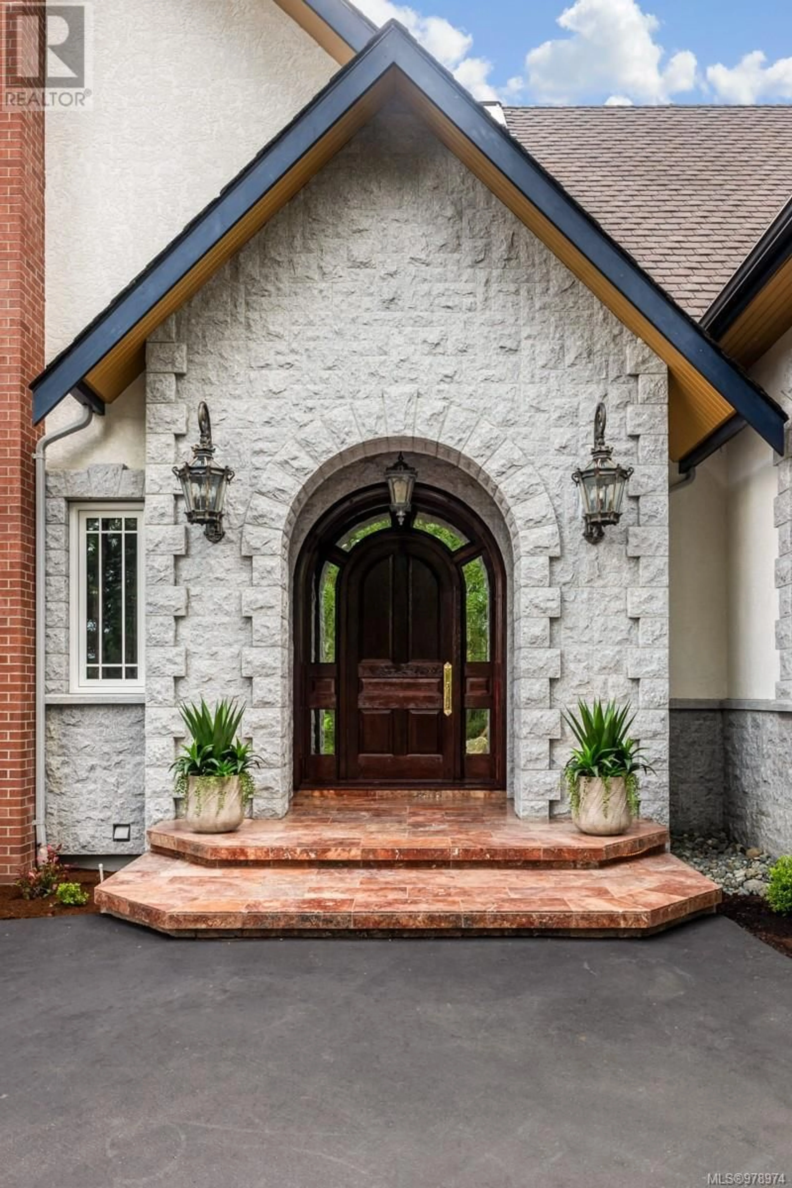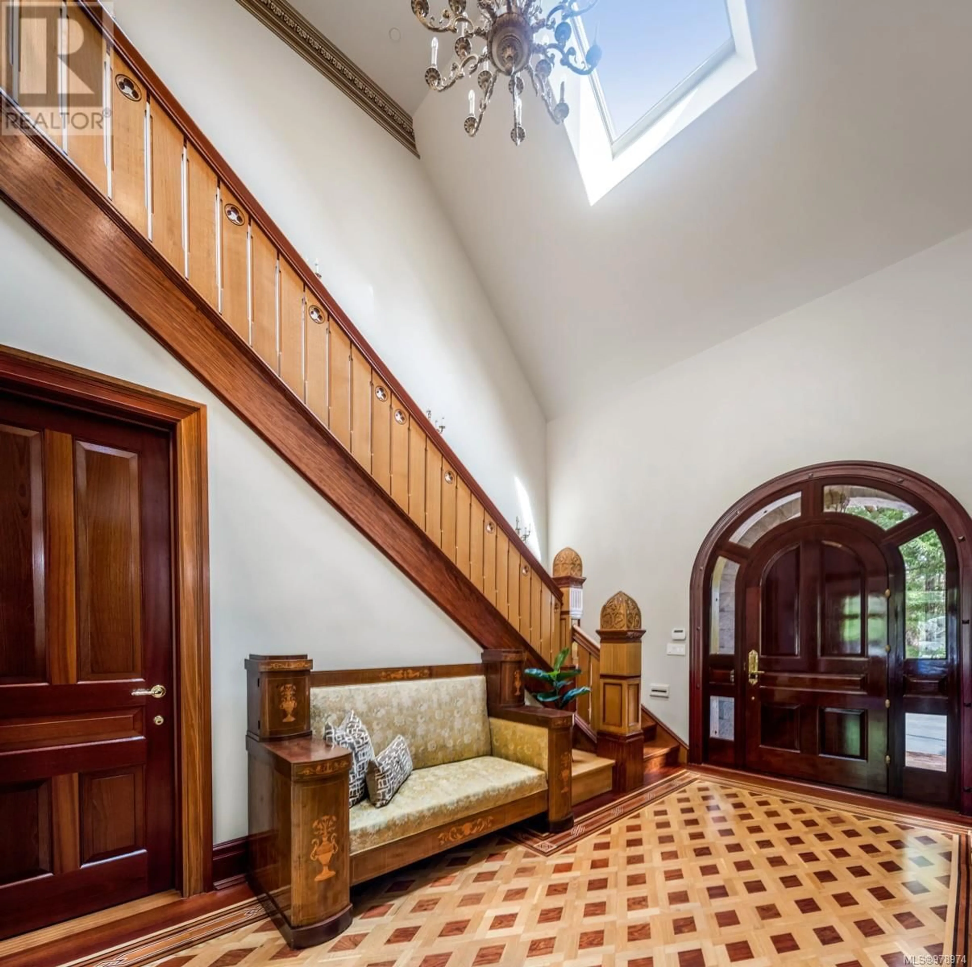625 Lorimer Pl, Highlands, British Columbia V9B6G3
Contact us about this property
Highlights
Estimated ValueThis is the price Wahi expects this property to sell for.
The calculation is powered by our Instant Home Value Estimate, which uses current market and property price trends to estimate your home’s value with a 90% accuracy rate.Not available
Price/Sqft$741/sqft
Est. Mortgage$21,473/mo
Tax Amount ()-
Days On Market124 days
Description
Welcome to Chateau Highlands. Nestled on a private, fully fenced 4.18 acres, this estate epitomizes luxury and grandeur. The result of over 70 man-years of skilled labor from in-house staff, designers, and sub trades, this ICF-built residence adheres to R2000 green building principles, ensuring sustainability and superior quality. The home features a stunning theater, a games room with exquisite copper-coffered ceilings, and a dramatic primary suite with soaring 18' ceilings and a lavish 18-piece ensuite. The lower level includes a wellness retreat with a spa room and a fully equipped gym. The west-facing backyard is a serene haven, complete with a koi pond and a tranquil waterfall. The interior showcases fine craftsmanship, highlighted by finishes made from 20 different hardwoods. Every detail, from the meticulous design to the unparalleled construction, demonstrates a commitment to excellence (Approximate replacement cost to reconstruct the residence exceeds 10M). Experience unparalleled privacy, opulence, and sophistication in a residence that exceeds the expectations of the most discerning buyers. (id:39198)
Property Details
Interior
Features
Second level Floor
Laundry room
5 ft x 4 ftEnsuite
Bedroom
12 ft x 11 ftBedroom
14 ft x 11 ftExterior
Parking
Garage spaces 10
Garage type -
Other parking spaces 0
Total parking spaces 10
Property History
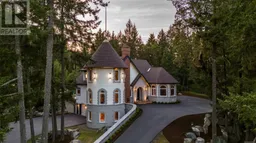 65
65
