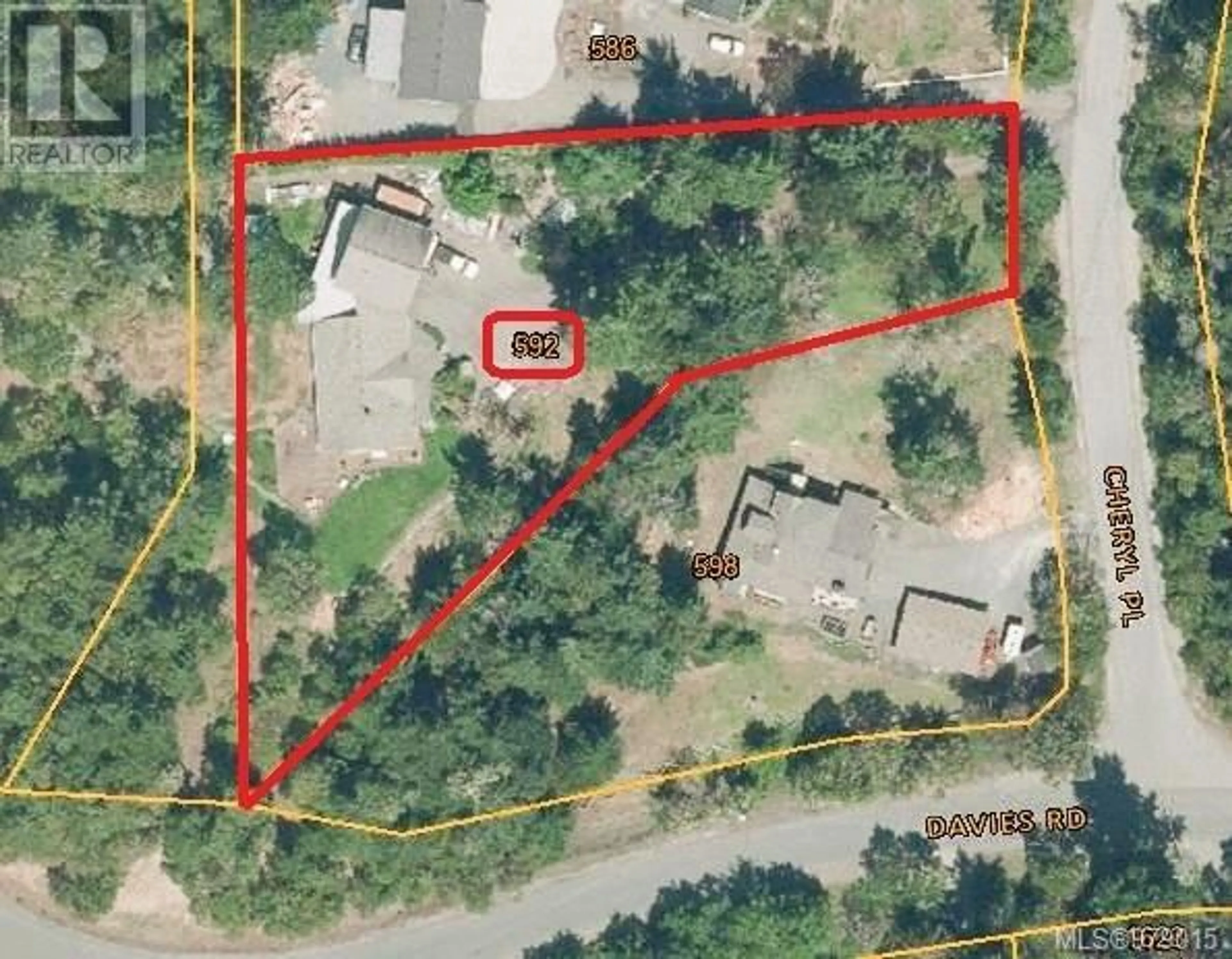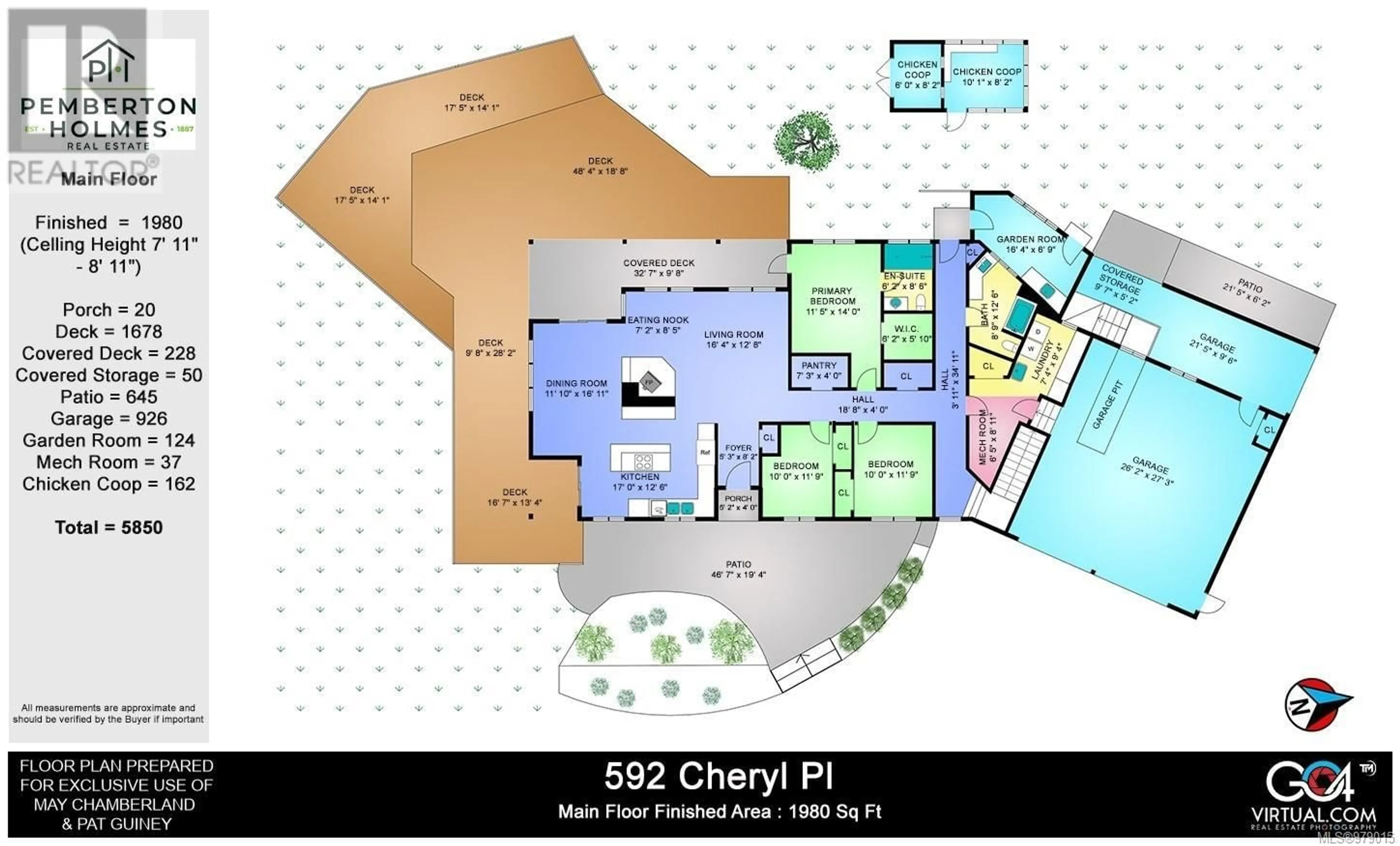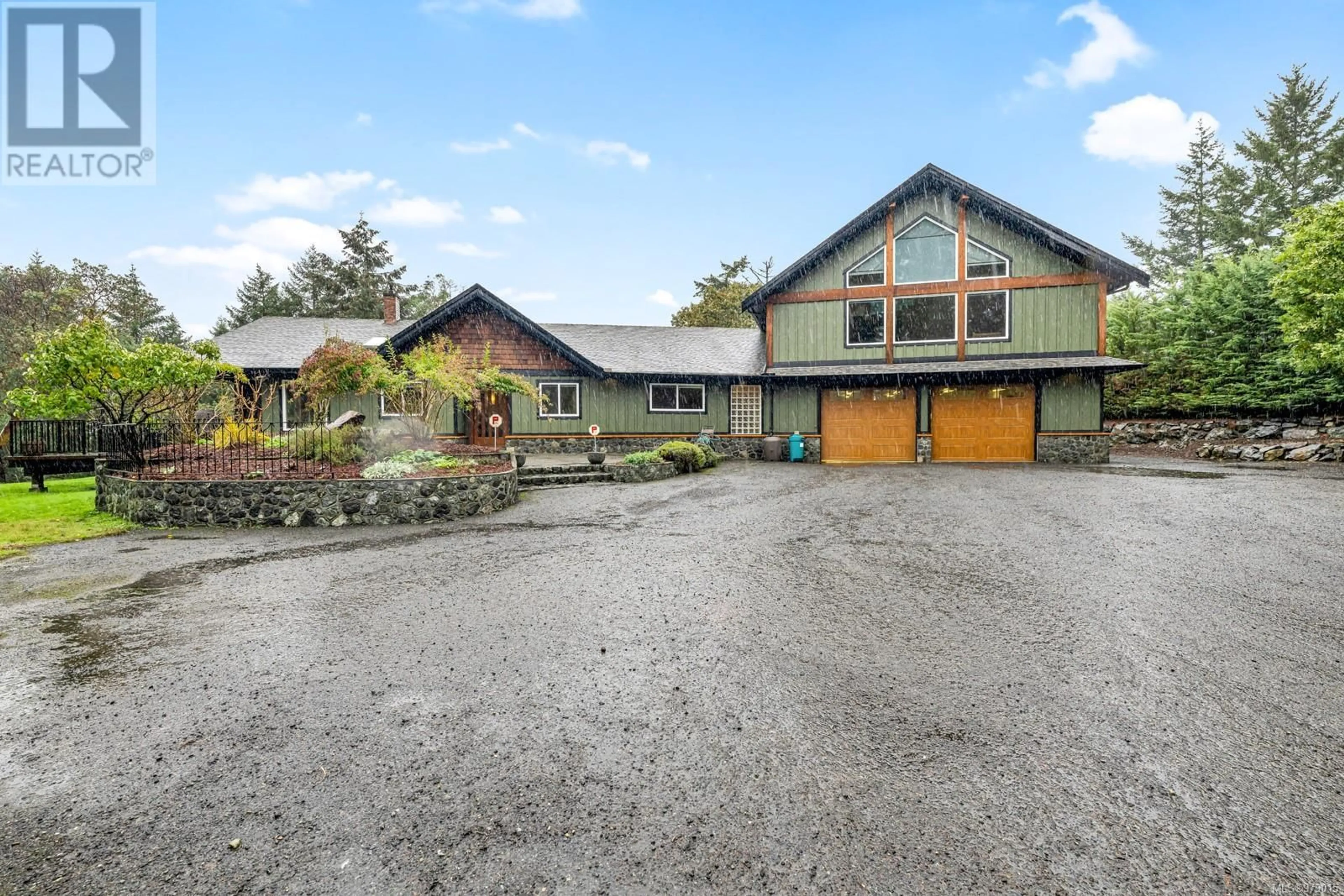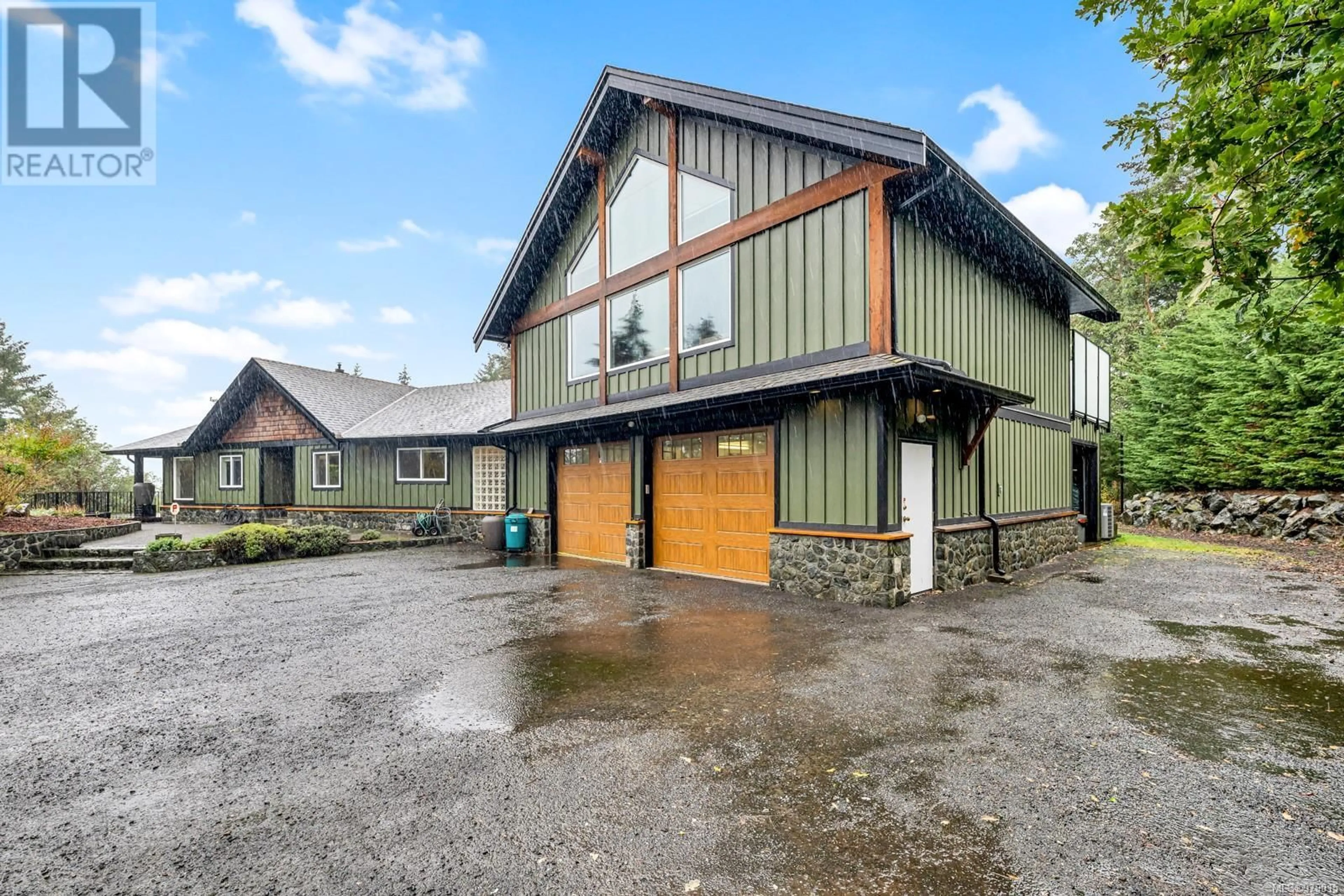592 Cheryl Pl, Highlands, British Columbia V9B6E8
Contact us about this property
Highlights
Estimated ValueThis is the price Wahi expects this property to sell for.
The calculation is powered by our Instant Home Value Estimate, which uses current market and property price trends to estimate your home’s value with a 90% accuracy rate.Not available
Price/Sqft$183/sqft
Est. Mortgage$6,012/mo
Tax Amount ()-
Days On Market80 days
Description
Discover the perfect sanctuary for your family in this beautifully updated and meticulously maintained executive residence. Nestled on a masterfully landscaped lot, this home offers views of Olympic and Bear Mnt, with glimpses of the ocean that create an idyllic backdrop for everyday life. As you enter through the solid 4-light edge grain fir door, you’re greeted by a bright, 18-foot tiled entry that sets the tone for the stunning interior. The main living area is awash with natural light, featuring picture windows and gleaming Cherry hardwood floors that exude warmth and elegance. Imagine hosting gatherings in the expansive living room, complete with a wall of windows and a cozy wood pellet stove that adds a touch of charm. The ample dining area, also graced by a wall of windows, seamlessly connects to an 1800 square foot partly covered deck—perfect for alfresco dining and entertaining. The gourmet kitchen is a chef's dream, w/granite counters, a spacious island, SS appliances, all while opening up to the wrap-around deck for effortless outdoor living. Retreat to the main level primary BDRM, which offers direct access to the deck, or ascend to the upper-level sanctuary. Here, you’ll find an opulent ensuite w/ a luxurious 2-person jetted tub, a separate glass & tile shower with dual heads, a gas fireplace, and a French door leading to a private, expansive deck—your personal oasis. The media room, adorned with vaulted ceilings and equipped with 3 ceiling fans, is wired for sound, creating an ideal space for movie nights and gatherings. The double garage includes a solid built-in workbench, 220A power, and ample storage for RV or boat, practicality meets elegance. This lovely home is just steps away from scenic hiking trails and tranquil lakes, while being a short drive to Millstream Village and Westshore Centre. Plus, you’re only 25 minutes from the vibrant downtown Victoria. Embrace the serene lifestyle you’ve always dreamed of at Heavenly Highlands Country Estate! (id:39198)
Property Details
Interior
Features
Second level Floor
Ensuite
11'6 x 9'6Primary Bedroom
18'9 x 12'3Exterior
Parking
Garage spaces 4
Garage type -
Other parking spaces 0
Total parking spaces 4




