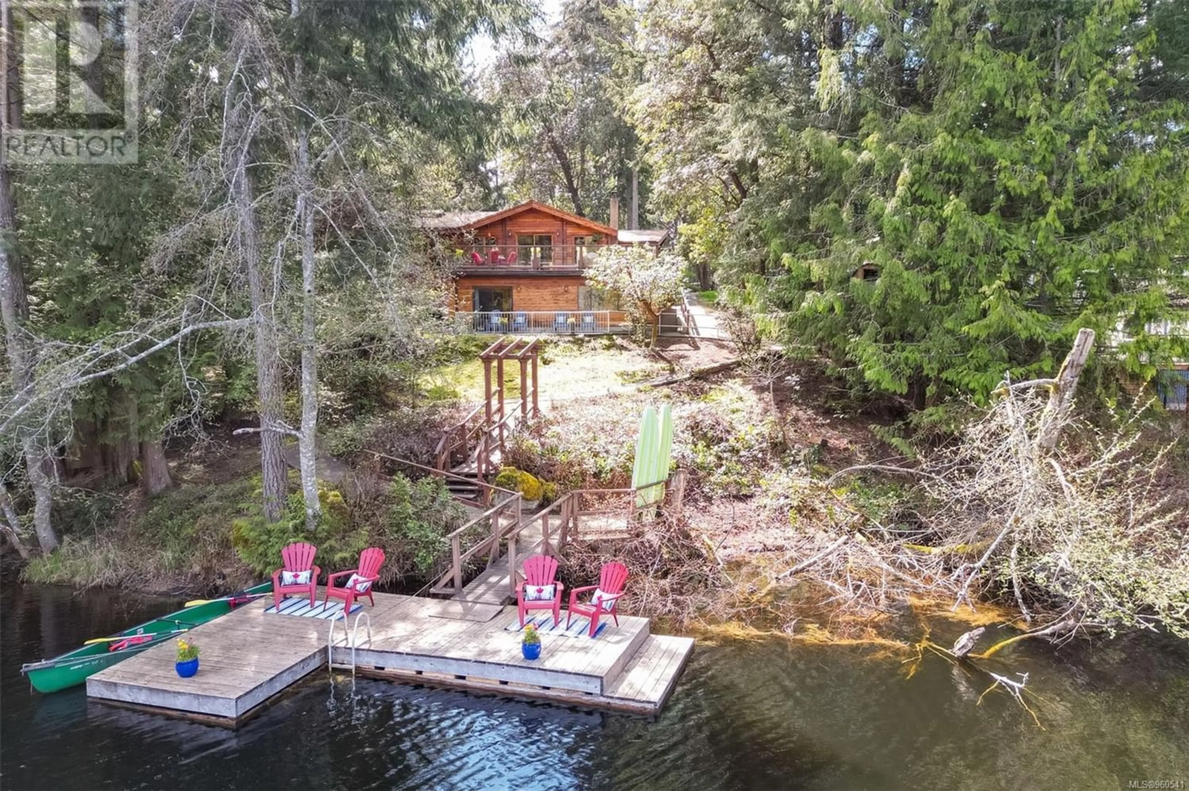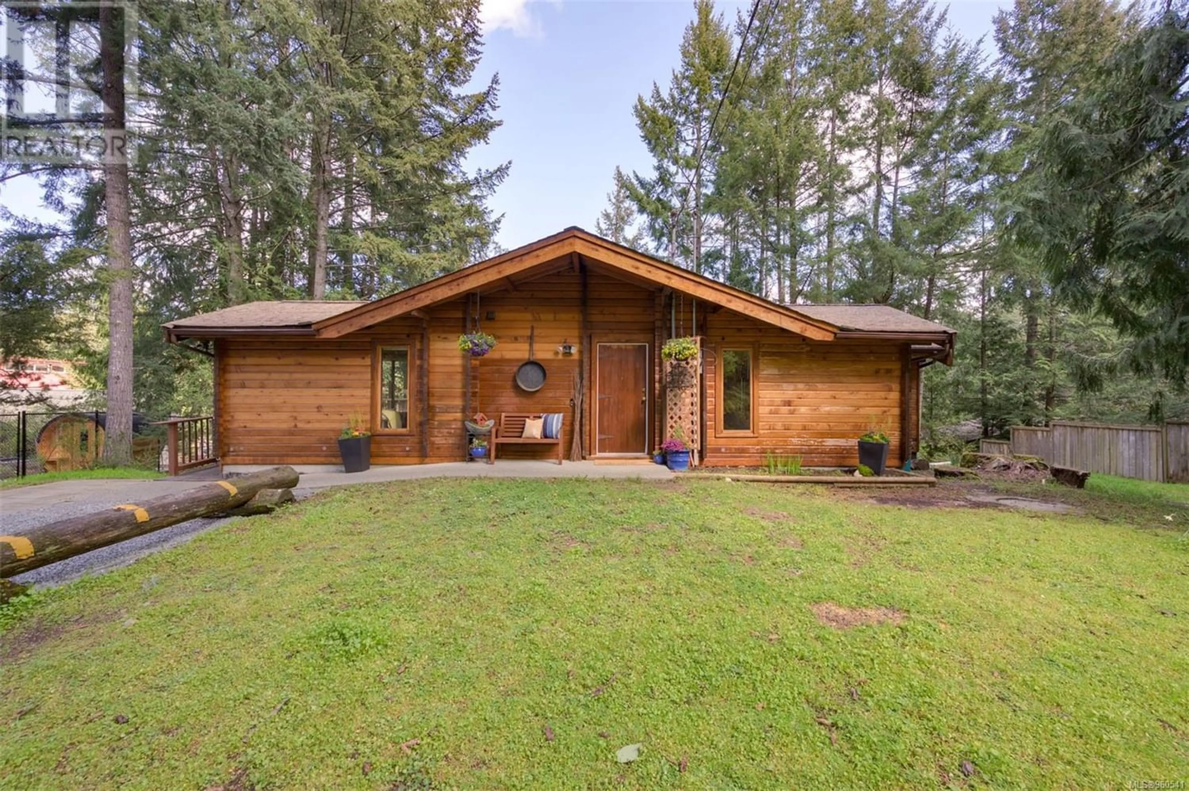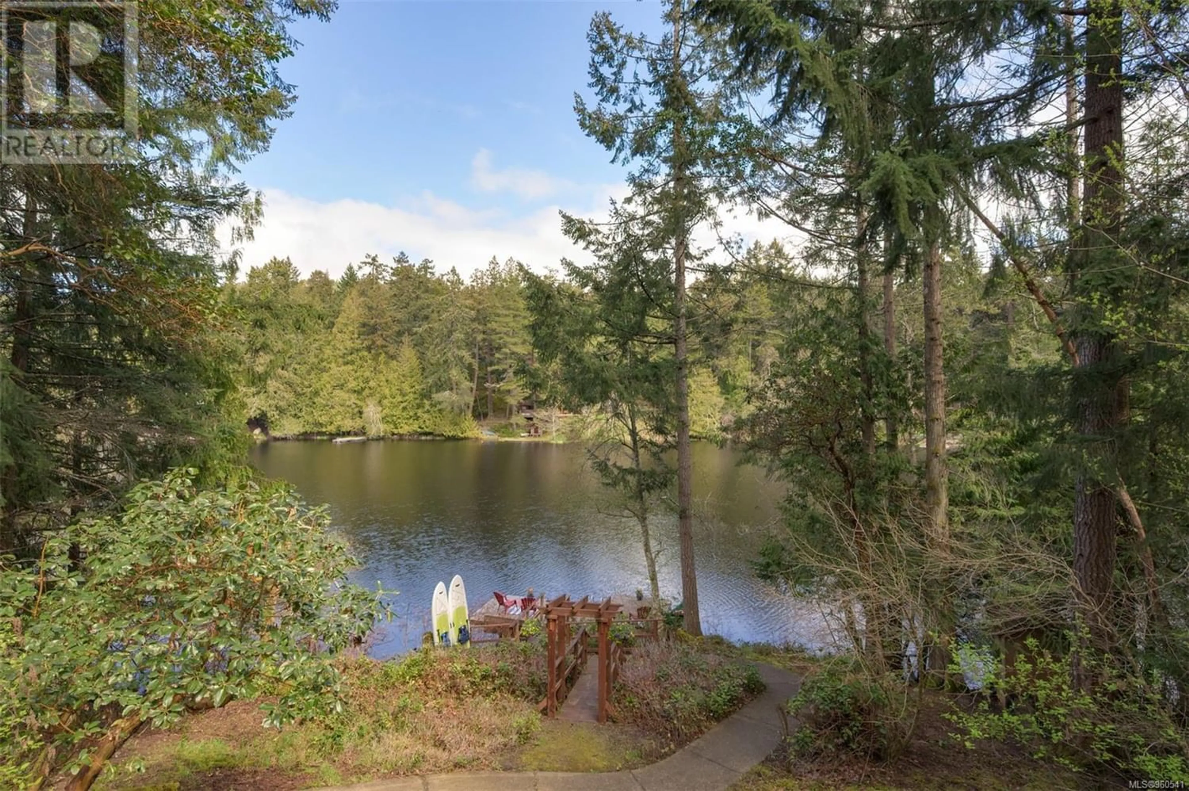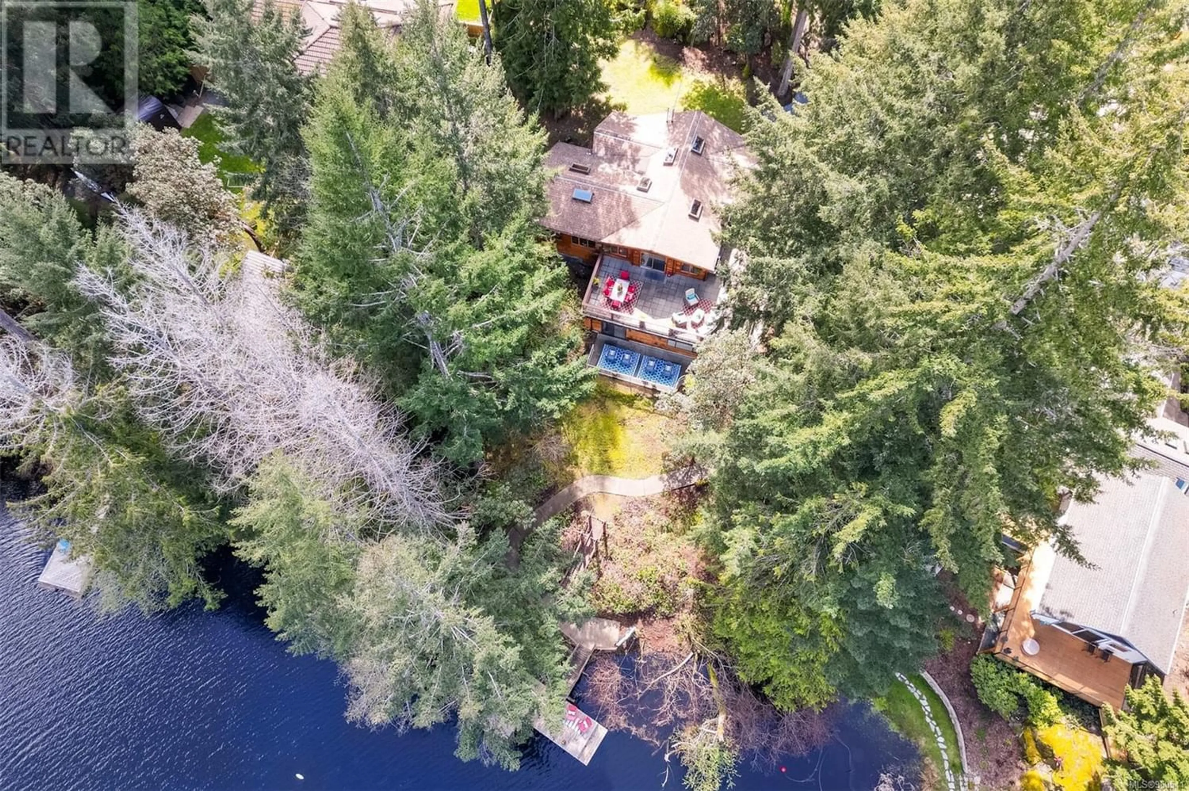5202 Fork Lake Rd, Highlands, British Columbia V9E1G8
Contact us about this property
Highlights
Estimated ValueThis is the price Wahi expects this property to sell for.
The calculation is powered by our Instant Home Value Estimate, which uses current market and property price trends to estimate your home’s value with a 90% accuracy rate.Not available
Price/Sqft$703/sqft
Est. Mortgage$6,008/mo
Tax Amount ()-
Days On Market261 days
Description
Rare opportunity to own an amazing lakefront property! This unique log home is on a beautiful .52 acre lot where you can enjoy the peaceful & tranquil setting on Fork Lake. It's a perfect place to enjoy with family & friends for the spring/summer months & then rent it out over the fall/winter. Or, you could live in this incredible location year round. Kayak, paddle board, & swim off of your own dock in this stunning freshwater lake that has no public access or motorized boats. Incredible views from almost every room as well as lots of natural light. The main level has 2 bdrms, a family room, an open kitchen, dining area, & living room with a wood stove & a large entertainment style deck. Downstairs, you'll find a spacious rec room or third Bdrm area with access to a large patio area. It's a wonderful area of the Highlands that's adjacent to Mt Work Regional Park with lots of hiking & biking trails & it's only a 30 min drive to downtown Victoria & 15 min to Langford. (id:39198)
Property Details
Interior
Features
Lower level Floor
Storage
16'1 x 9'2Patio
20'6 x 9'8Storage
11'6 x 9'5Bathroom
Exterior
Parking
Garage spaces 3
Garage type Stall
Other parking spaces 0
Total parking spaces 3
Property History
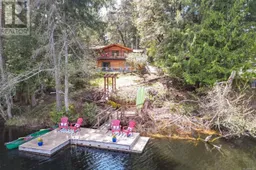 45
45
