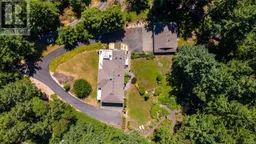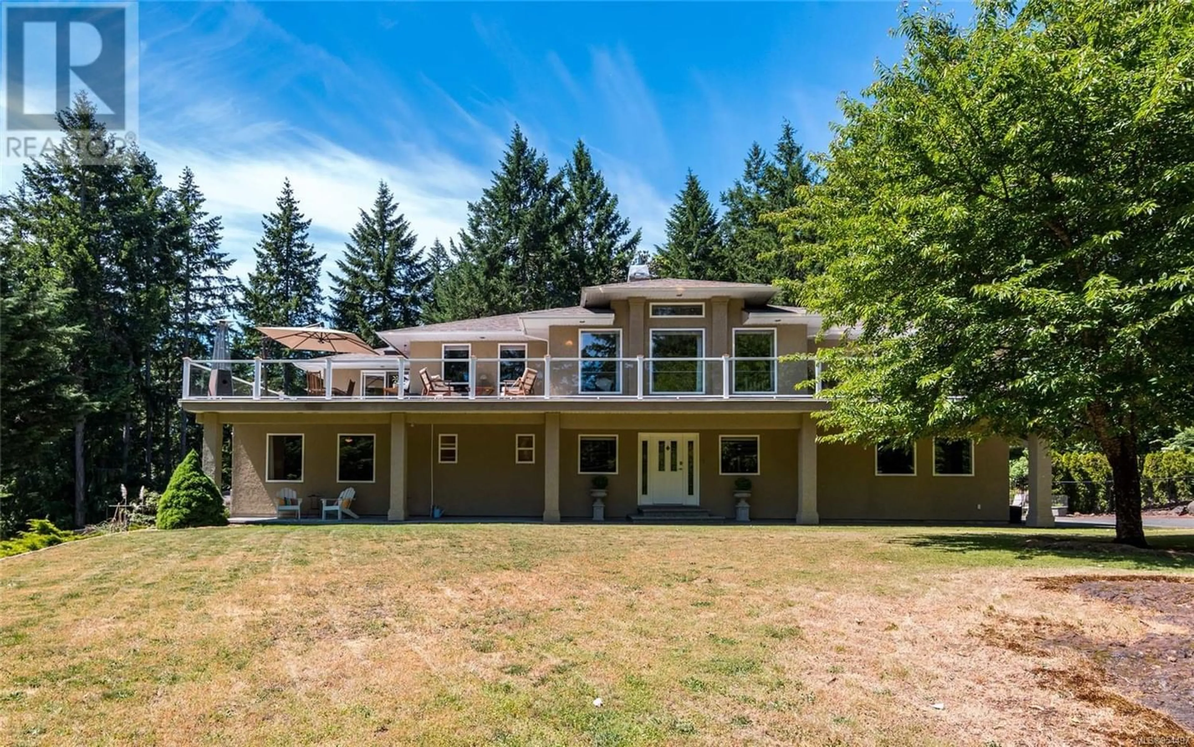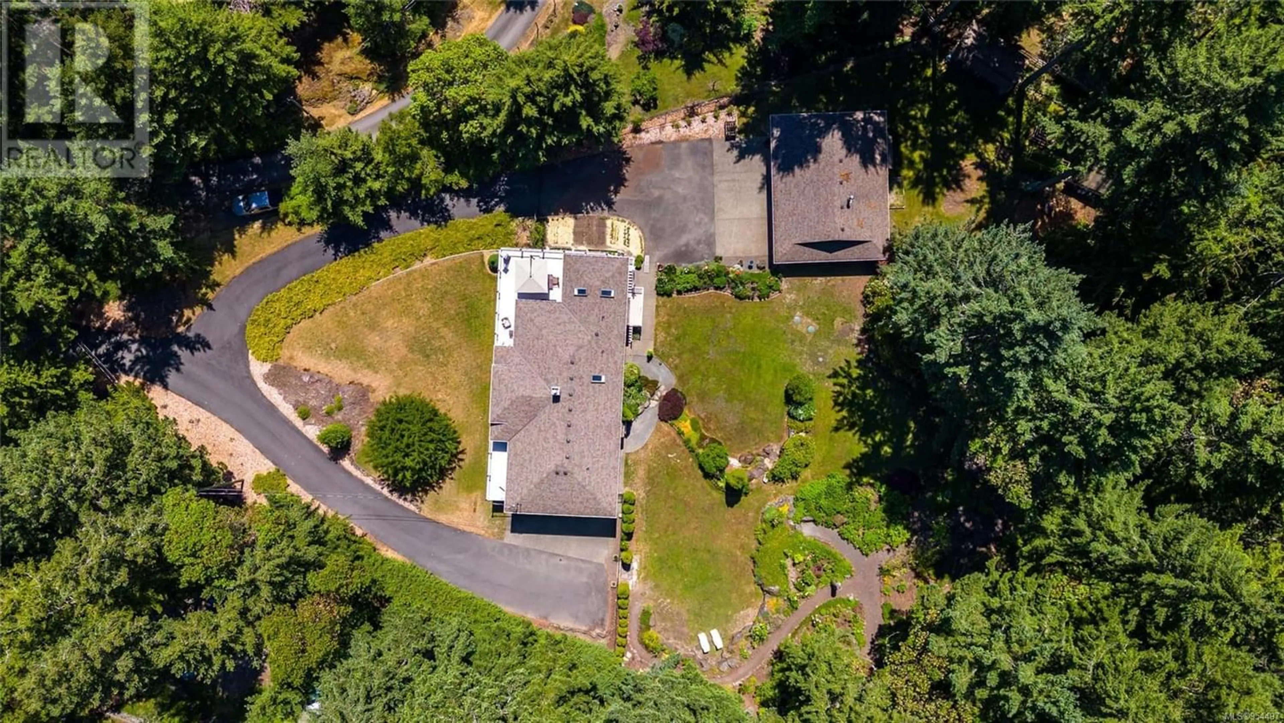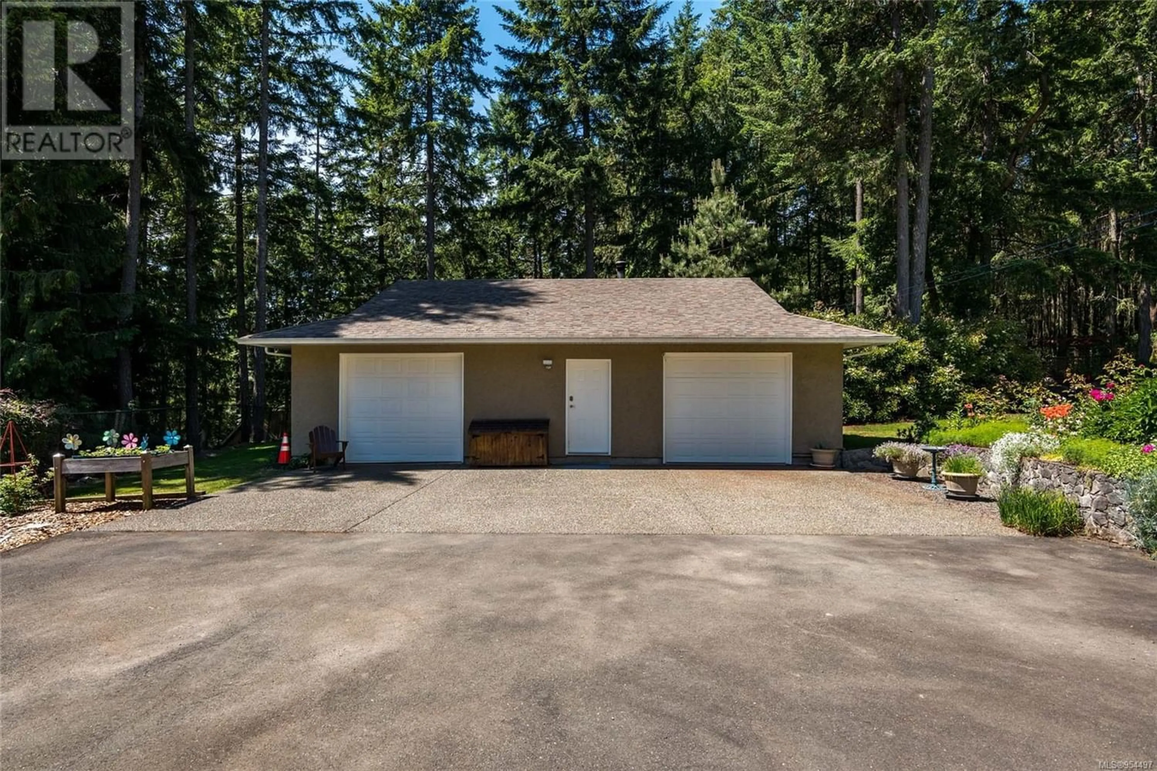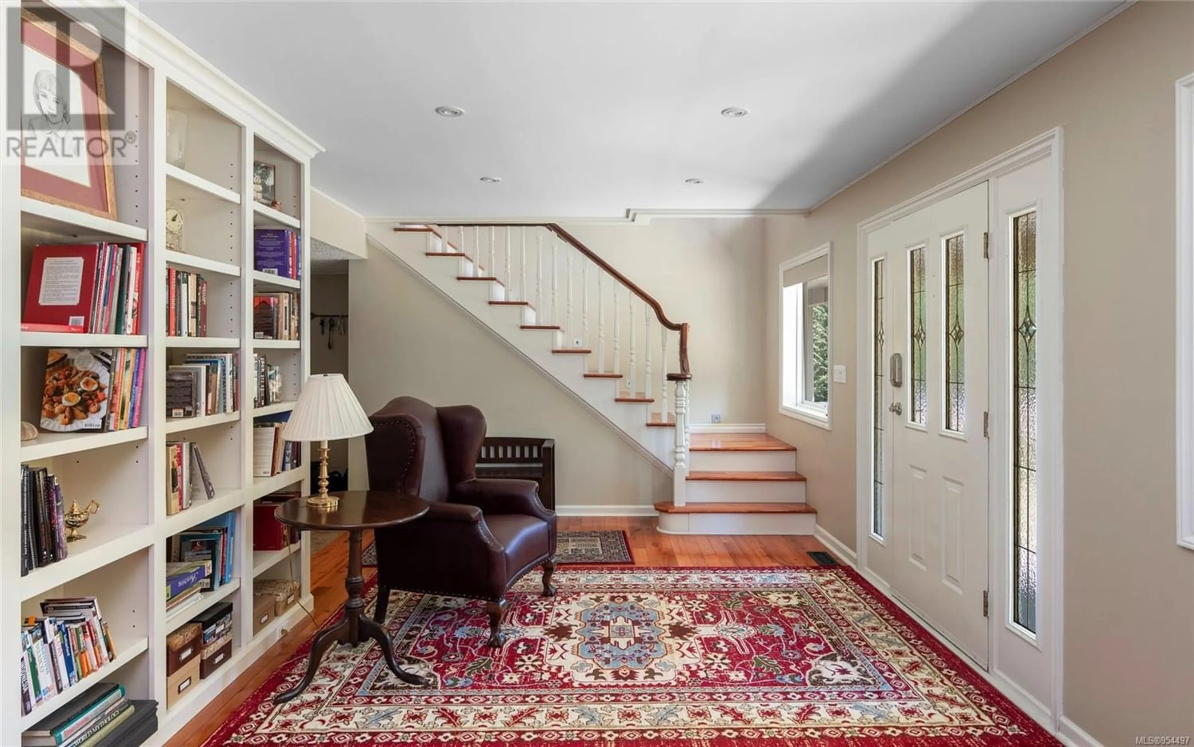515 Deerfield Pl, Highlands, British Columbia V9B6G5
Contact us about this property
Highlights
Estimated ValueThis is the price Wahi expects this property to sell for.
The calculation is powered by our Instant Home Value Estimate, which uses current market and property price trends to estimate your home’s value with a 90% accuracy rate.Not available
Price/Sqft$362/sqft
Est. Mortgage$7,296/mo
Tax Amount ()-
Days On Market311 days
Description
Discover unparalleled luxury and functionality in this exquisite residence, nestled in the serene Millstream neighborhood. The true gem of this property is its expansive 1,200 sqft detached workshop, complete with 70 Amp Service. This versatile space is a haven for hobbyists, entrepreneurs, or anyone in need of abundant storage for their business operations. Step inside the main home to find a harmonious blend of timeless elegance and modern amenities. With 4 generously sized bedrooms and 3 lavish bathrooms, this home offers a sanctuary of comfort and sophistication. The interior is adorned with intricate molding, high-end finishings, and a captivating home library that adds a touch of classic charm. The gourmet eat-in kitchen is a culinary masterpiece, designed to inspire your inner chef. Retreat to the spacious primary bedroom, complete with a 5-piece ensuite, to unwind in a serene atmosphere after a long day. The outdoor space is equally impressive, featuring meticulously landscaped grounds that span just shy of 2 acres. Revel in the lush greenery, vibrant flower beds, and mature trees that ensure utmost privacy. Don't miss the opportunity to own this dream home that seamlessly combines classical elegance with modern convenience. Contact us today to schedule an exclusive tour and experience the magic of this extraordinary property firsthand. (id:39198)
Property Details
Interior
Features
Second level Floor
Laundry room
7 ft x 10 ftBathroom
Bedroom
10 ft x 10 ftBedroom
12 ft x 10 ftExterior
Parking
Garage spaces 20
Garage type -
Other parking spaces 0
Total parking spaces 20
Property History
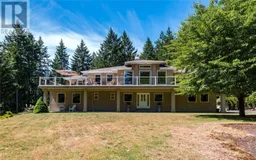 54
54