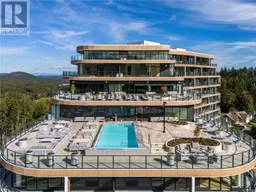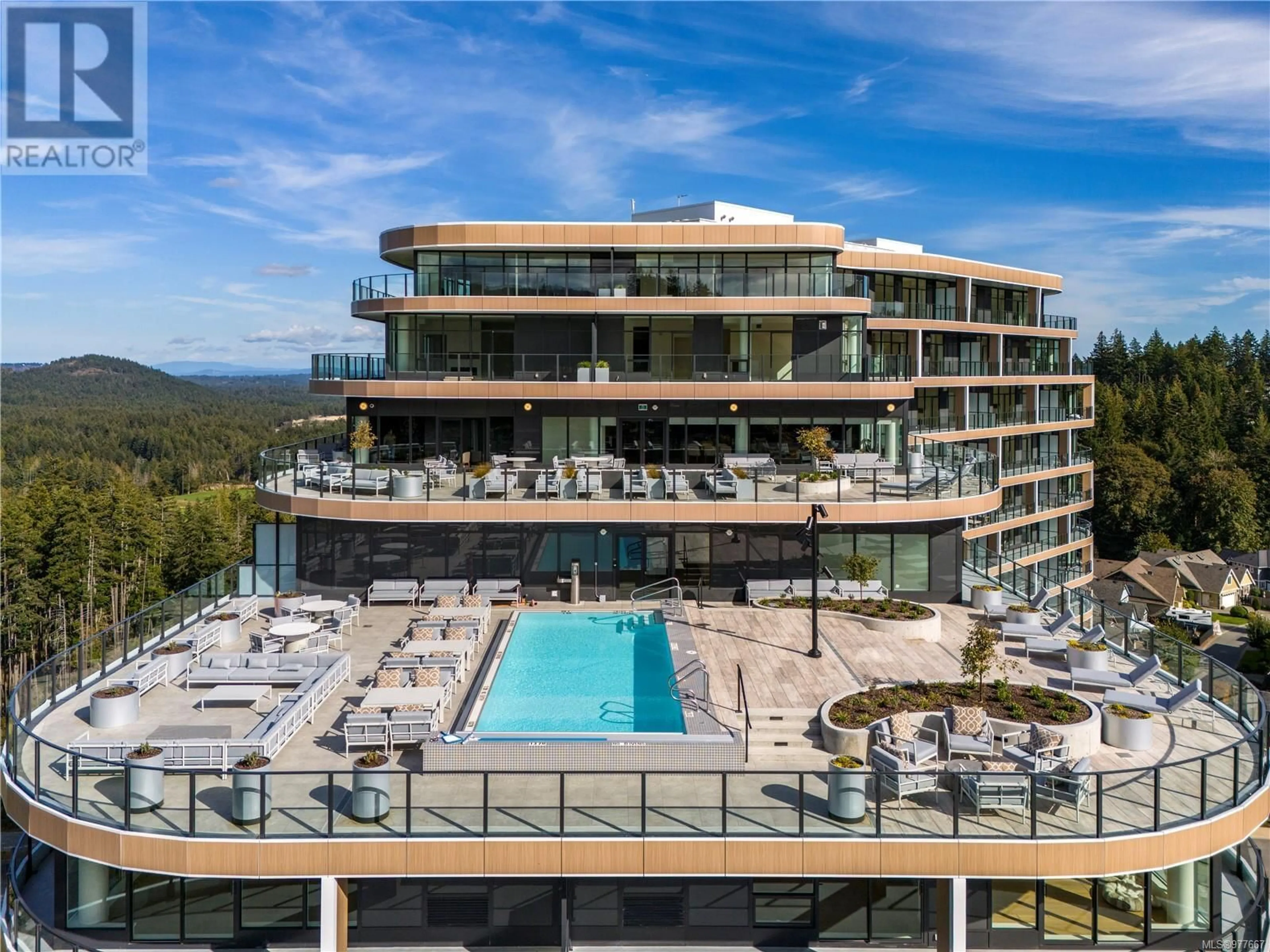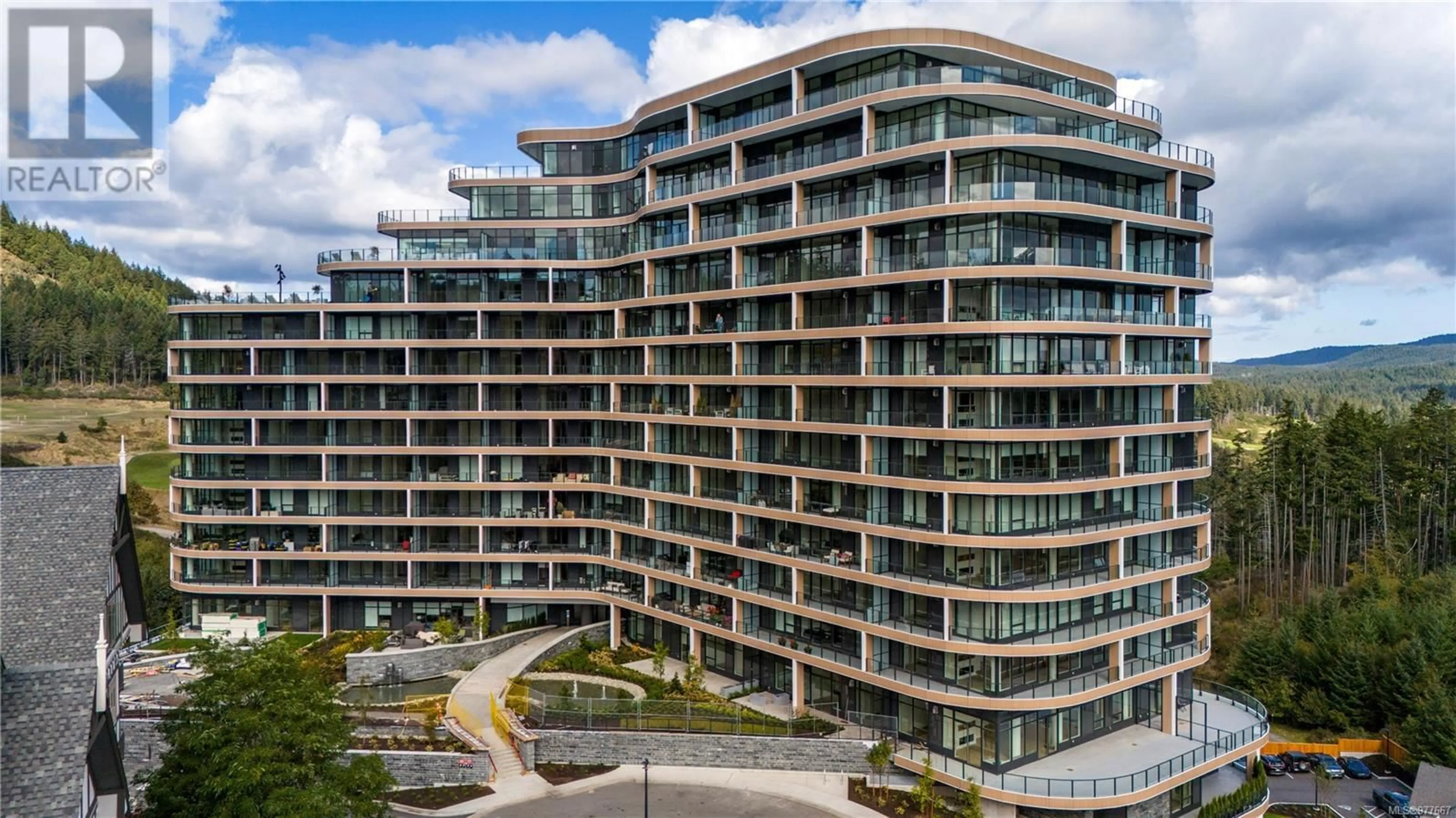1410 2000 Hannington Rd, Langford, British Columbia V9B6R6
Contact us about this property
Highlights
Estimated ValueThis is the price Wahi expects this property to sell for.
The calculation is powered by our Instant Home Value Estimate, which uses current market and property price trends to estimate your home’s value with a 90% accuracy rate.Not available
Price/Sqft$815/sqft
Est. Mortgage$4,209/mo
Maintenance fees$397/mo
Tax Amount ()-
Days On Market59 days
Description
Welcome to Suite 1410 at One Bear Mountain, a move-in-ready home that offers a rare combination of serene living and solid concrete construction. And it's one of the few condos that comes with not one, but TWO parking spots,an incredible bonus for your convenience. This, 2 bed/2 bath , where style meets functionality. This bright and spacious layout features soaring 10-foot ceilings.The modern kitchen is designed for both beauty and efficiency, featuring a stunning quartz waterfall countertop, integrated fridge, and high-end Bosch appliances, including a gas stove. Retreat to the luxurious primary suite, complete with two oversized closets and a spa-inspired bathroom. Step right from your bedroom onto your private deck, enjoy the views of the Nicklaus Design Golf Course—ideal for quiet mornings or evening relaxation. This large balcony is perfect for hosting summer BBQs or simply enjoying the fresh mountain air. Additional conveniences include in-suite laundry and air conditioning, ensuring comfort year-round.. As a resident, you’ll enjoy access to top-notch amenities, including a west-facing heated outdoor pool, a fully-equipped business center, and the stunning Sky Lounge, complete with a wet bar and terrace for up to 100 guests. There’s even a yoga studio and a state-of-the-art gym to meet all your wellness needs. With the added benefit of being pet and rental-friendly, plus a secure storage locker and the peace of mind that comes with a concrete building, Suite 1410 at One Bear Mountain is the perfect place to call home. (id:39198)
Property Details
Interior
Features
Main level Floor
Balcony
21'0 x 7'2Primary Bedroom
11'9 x 11'9Bedroom
9'6 x 13'2Entrance
3'10 x 9'7Exterior
Parking
Garage spaces 2
Garage type Underground
Other parking spaces 0
Total parking spaces 2
Condo Details
Inclusions
Property History
 50
50

