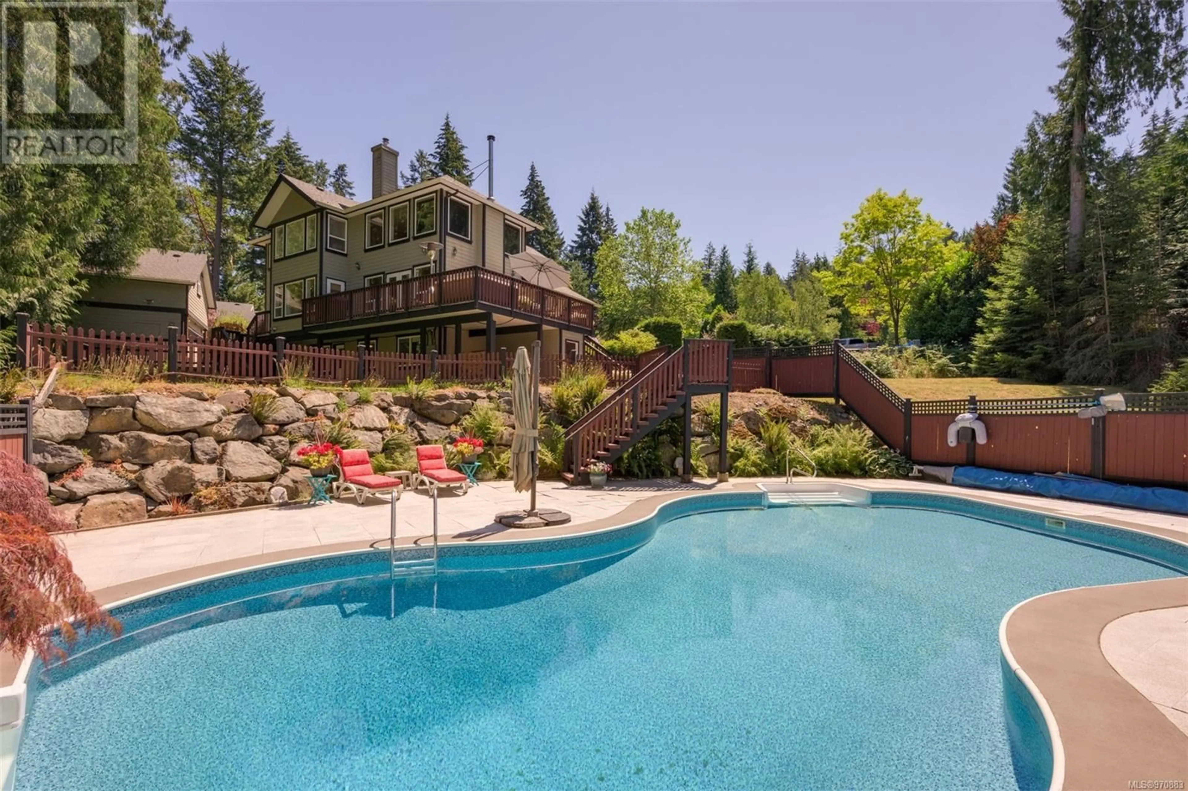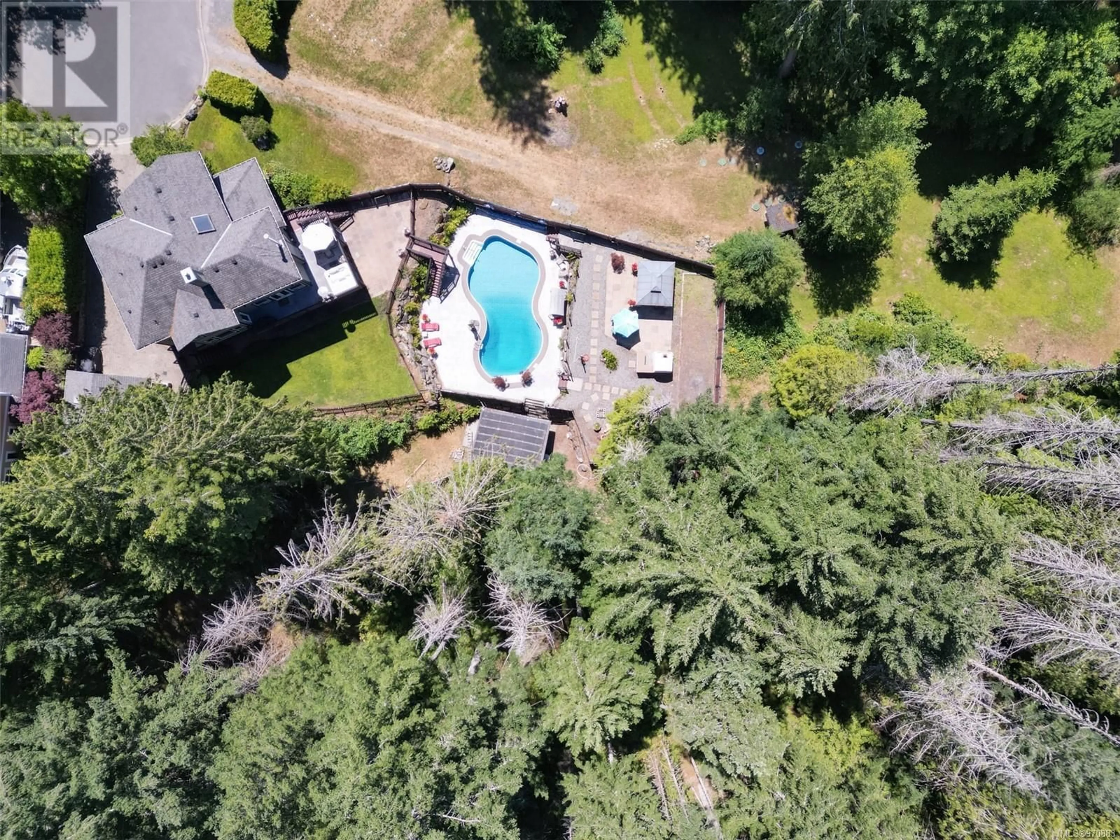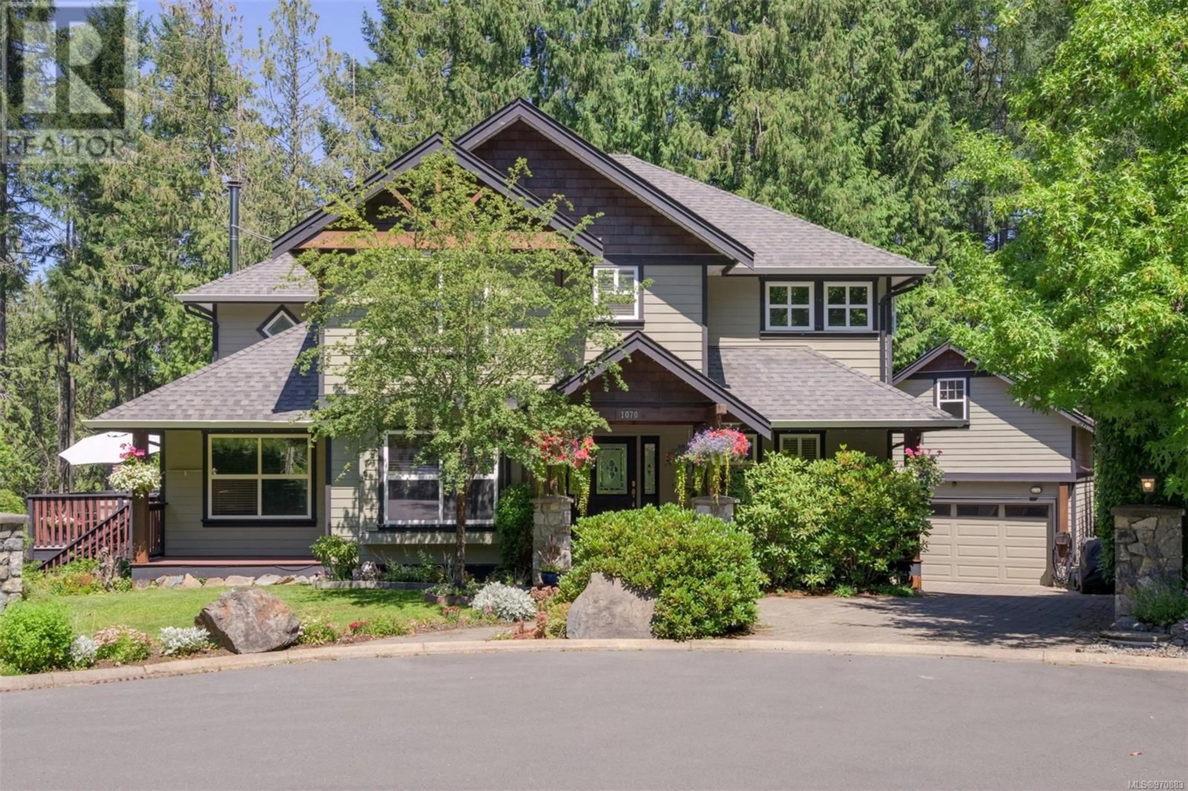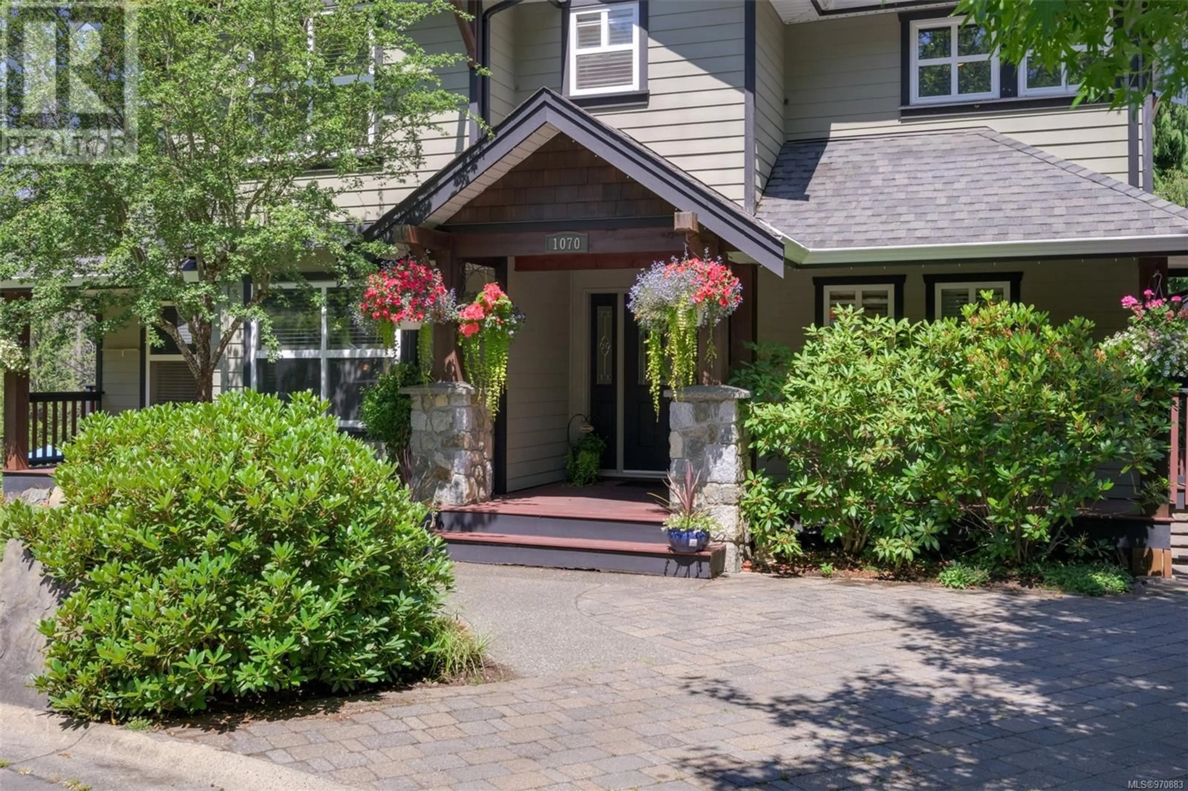1070 River Rd, Highlands, British Columbia V9B6K2
Contact us about this property
Highlights
Estimated ValueThis is the price Wahi expects this property to sell for.
The calculation is powered by our Instant Home Value Estimate, which uses current market and property price trends to estimate your home’s value with a 90% accuracy rate.Not available
Price/Sqft$460/sqft
Est. Mortgage$7,516/mo
Maintenance fees$125/mo
Tax Amount ()-
Days On Market175 days
Description
Experience country serenity and urban convenience with this stunning property, minutes from all amenities and the renowned Bear Mountain Golf Resort. This estate offers a chef-inspired kitchen, grand living spaces with vaulted ceilings, and expansive decks for seamless indoor-outdoor living. The main residence features three bedrooms, three bathrooms, and a separate one bedroom in-law suite. Additional highlights include a detached garage with flex space and a powder room, perfect for guest accommodations or a home office. The outdoor space is a true oasis with a resort-style heated pool, multiple lounging areas, and a pizza oven for al fresco dining. Situated on nearly half an acre, this property offers a variety of outdoor experiences, whether you seek full sun or a shady retreat. Enjoy the best of both worlds with essential services and excellent schools just 5 minutes away. Make this luxurious retreat your own. (id:39198)
Property Details
Interior
Features
Main level Floor
Porch
20 ft x 5 ftPatio
13 ft x 19 ftPatio
24 ft x 28 ftBathroom
6 ft x 5 ftExterior
Parking
Garage spaces 4
Garage type -
Other parking spaces 0
Total parking spaces 4
Condo Details
Inclusions




