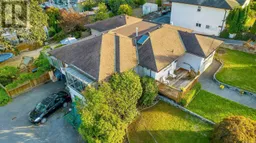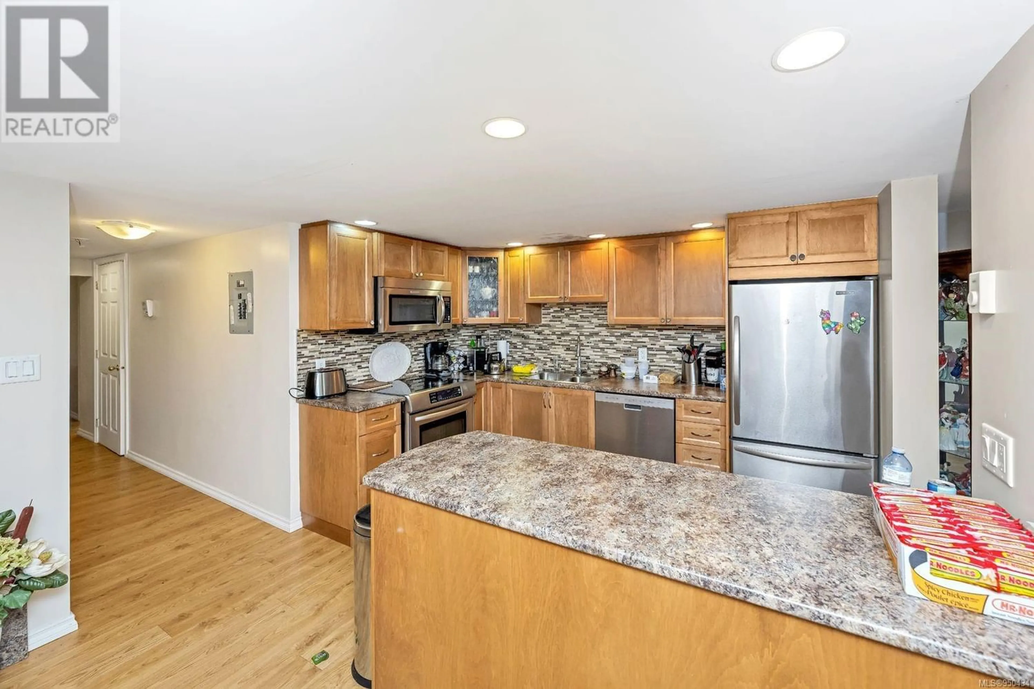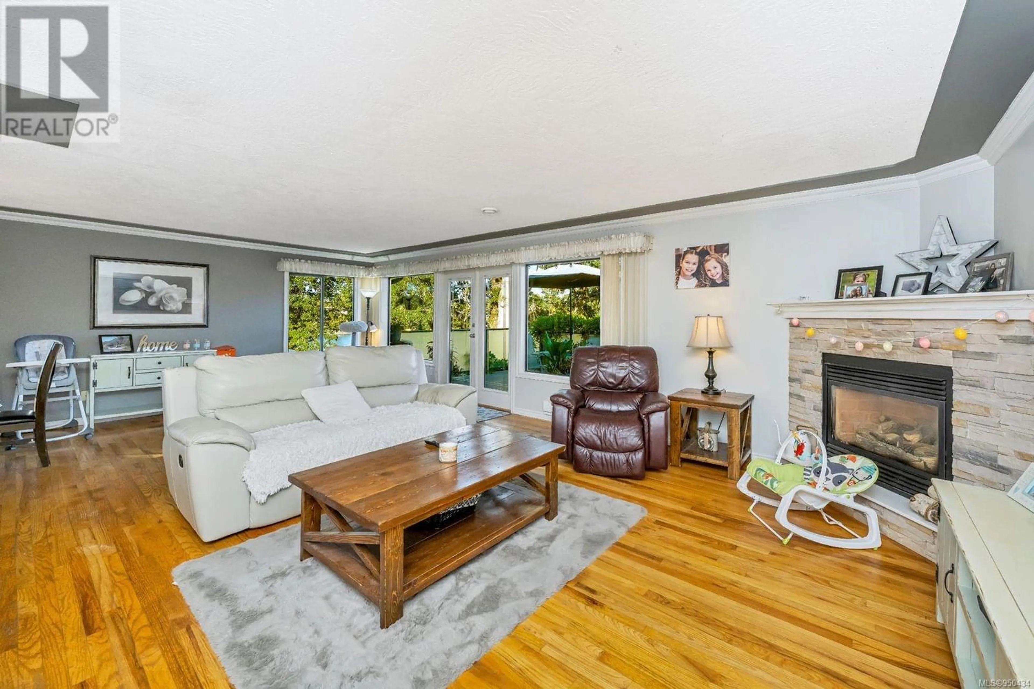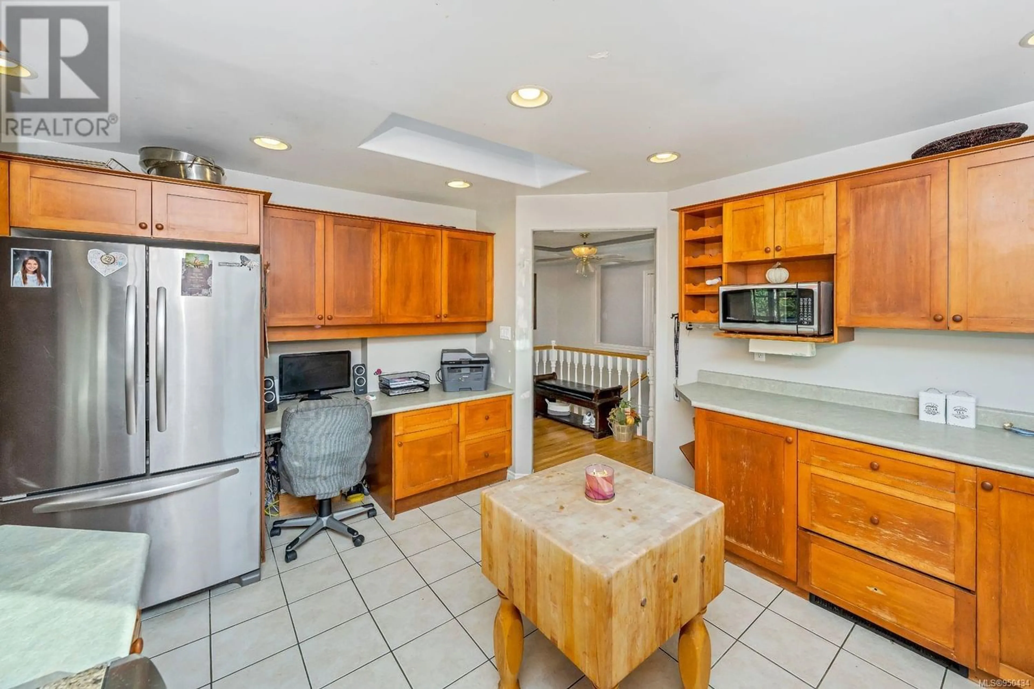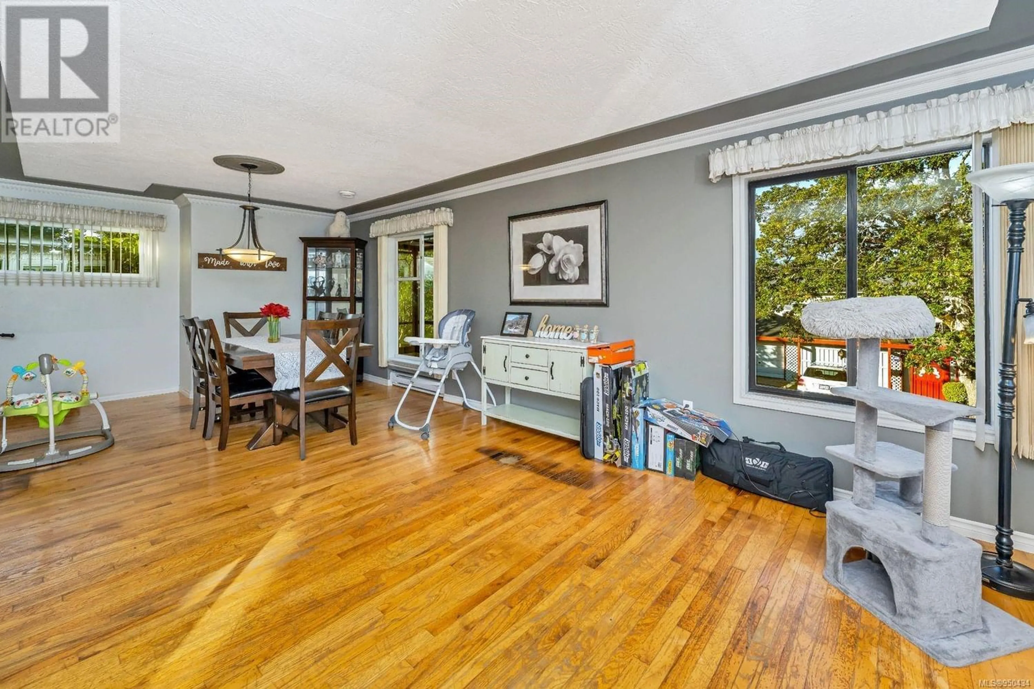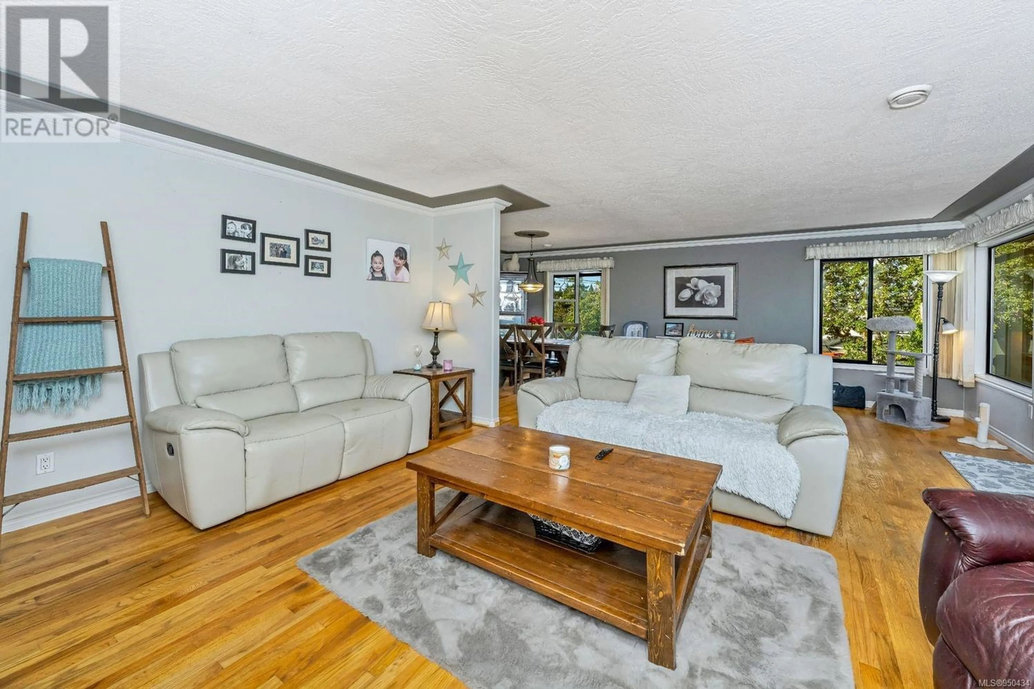937 Shirley Rd, Esquimalt, British Columbia V9A6M3
Contact us about this property
Highlights
Estimated ValueThis is the price Wahi expects this property to sell for.
The calculation is powered by our Instant Home Value Estimate, which uses current market and property price trends to estimate your home’s value with a 90% accuracy rate.Not available
Price/Sqft$372/sqft
Est. Mortgage$5,922/mo
Tax Amount ()-
Days On Market1 year
Description
Looking for an excellent real estate opportunity? Check out this great home on a 9100 SF Lot, Fully Fenced in the Back. A 3300 SF House with 5 Bedrooms & 4 Bathrooms in total. This home offers a Very Nice 1000 SF. One Bedroom In -Law Suite on the Lower Level with Patio Doors out to the back Yard. There is a Separate Bedroom with Ensuite Bathroom on the Lower Level as well. On The Main Level you get a 17'x10' Primary Bedroom with Walk In Closet, Ensuite Bathroom & Patio Door to the Large Sundeck. A 14'x 14' Bright Kitchen, A 12' x 11' Dining Room & the 26' x 18' Living Room with Gas Fireplace & Patio Doors to the Sundeck. The Back Yard Deck is 25' x 13'. Total potential Revenue on this house could be 6500 a month as a rental., 3800 up & 2700 down. This is a Great home for a large family or an excellent revenue property. Each level has its own laundry room as well. All that is required is to re-do the hardwood floor on the main level. (id:39198)
Property Details
Interior
Features
Lower level Floor
Bedroom
22 ft x 10 ftPrimary Bedroom
17 ft x 10 ftKitchen
11 ft x 9 ftLiving room
20 ft x 13 ftExterior
Parking
Garage spaces 2
Garage type -
Other parking spaces 0
Total parking spaces 2
Property History
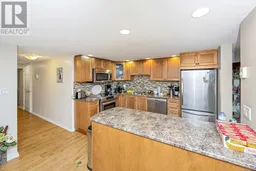 49
49