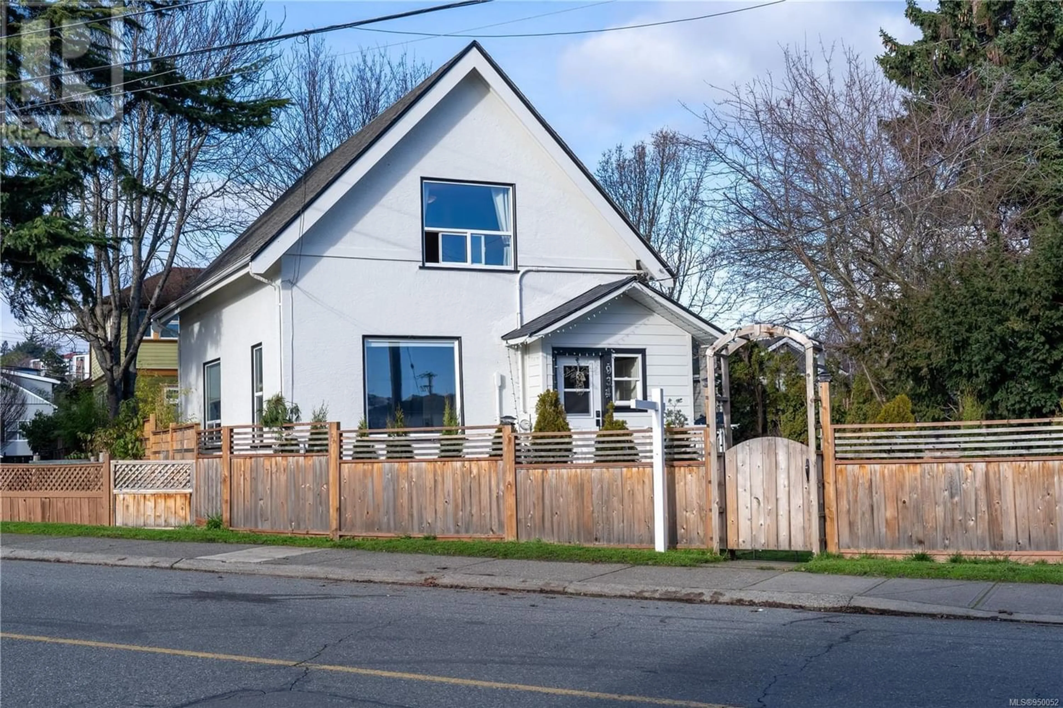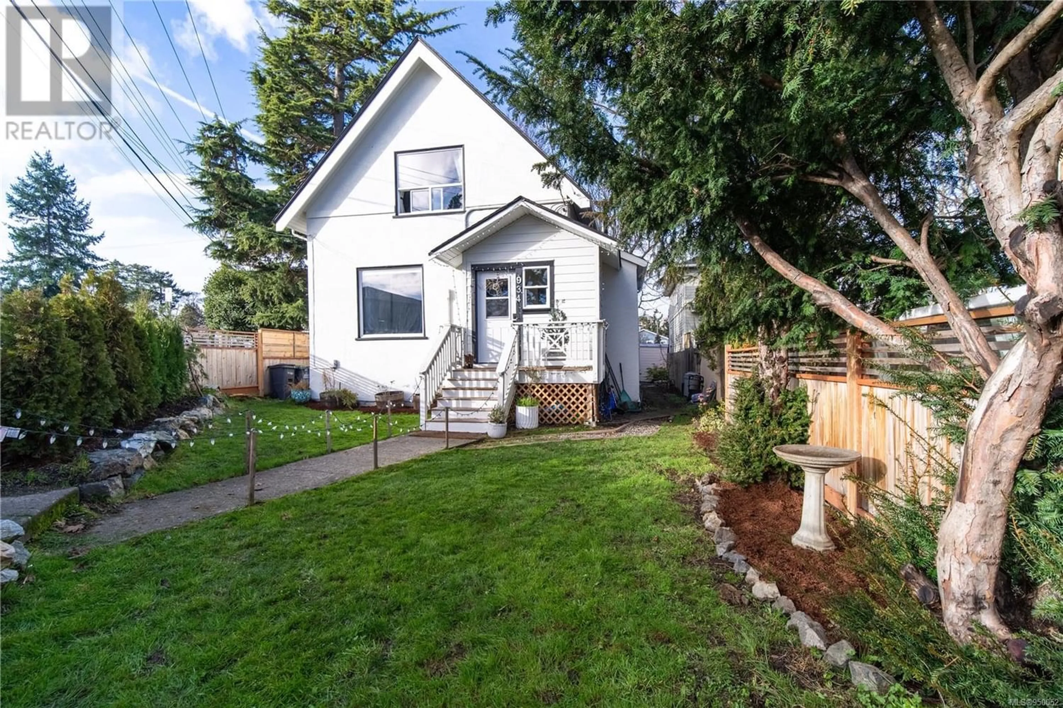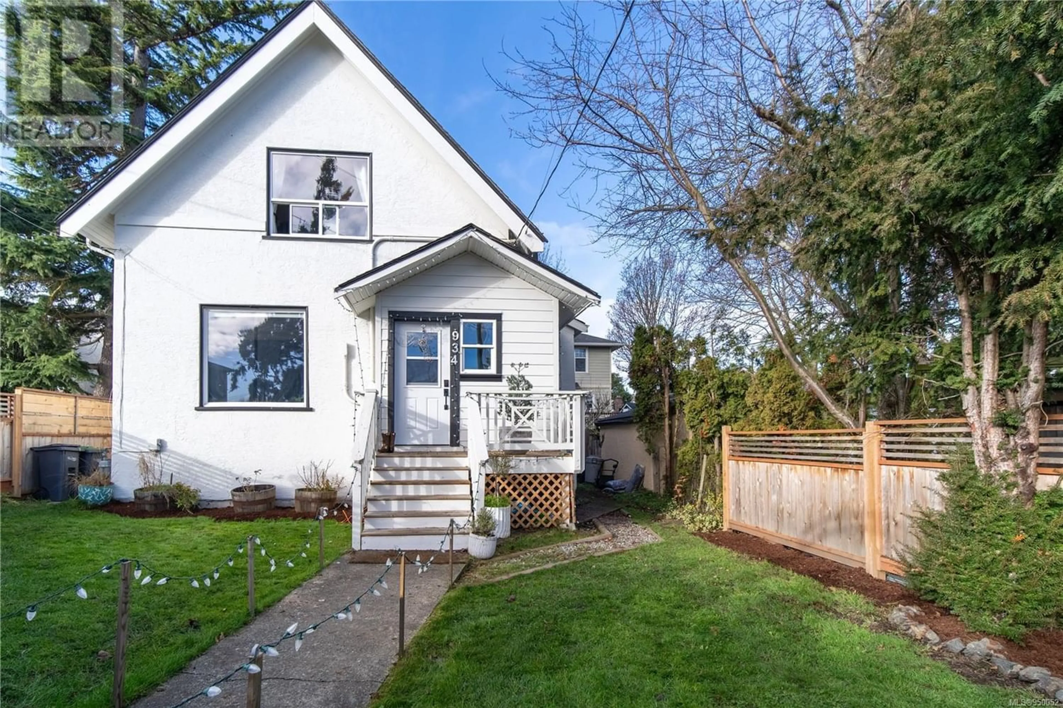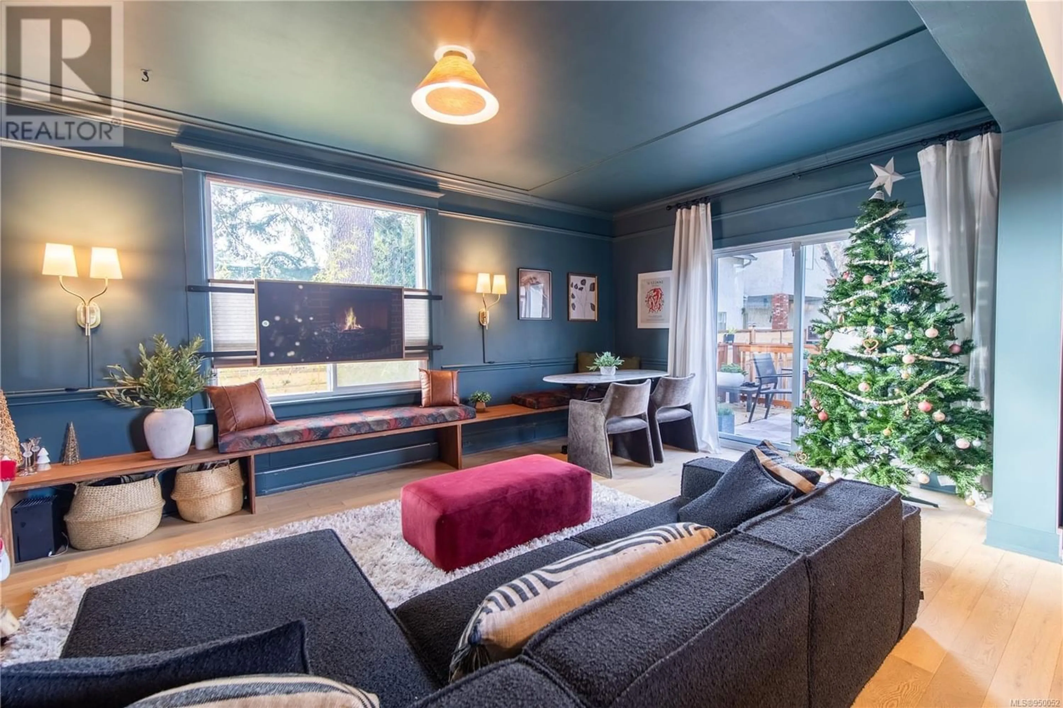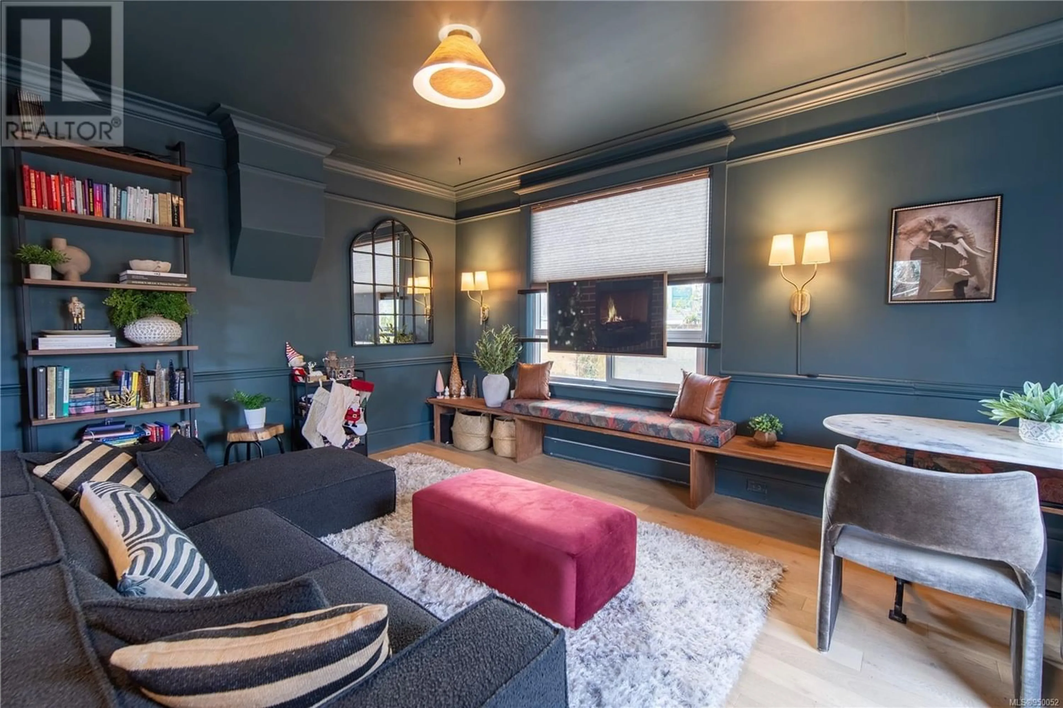934 Lyall St, Esquimalt, British Columbia V9A5E7
Contact us about this property
Highlights
Estimated ValueThis is the price Wahi expects this property to sell for.
The calculation is powered by our Instant Home Value Estimate, which uses current market and property price trends to estimate your home’s value with a 90% accuracy rate.Not available
Price/Sqft$617/sqft
Est. Mortgage$3,861/mo
Tax Amount ()-
Days On Market1 year
Description
Welcome home to this beautifully updated 1917 character build in centrally located, Old Esquimalt.From the moment you enter, you'll feel the warmth of history and appreciate the tasteful updates and thoughtful design.An open and inviting living room with a cozy dining space and clean, modern kitchen is ideal for entertaining.The front room with a huge picture window can be a sun drenched office space or could easily be converted back into a 1st floor bedroom. A 3 piece bath with heated floors and laundry room with extra storage round out the first floor. Ascend the original staircase and you'll discover the primary bedroom with great natural light and a large walk in closet. The 2nd bedroom is quite spacious and showcases the original hardwood floors.There is a spa-like 4 piece bathroom with heated floors that completes the second floor.The gorgeous year-round deck is perfect for alfresco dining!Only 10 minutes to downtown! We can't wait for you to see it! First showings 12/27/23 (id:39198)
Property Details
Interior
Features
Second level Floor
Bedroom
18' x 10'Bedroom
14' x 10'Bathroom
Primary Bedroom
12' x 12'Exterior
Parking
Garage spaces 1
Garage type Street
Other parking spaces 0
Total parking spaces 1
Property History
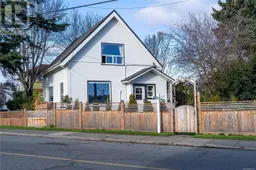 30
30
