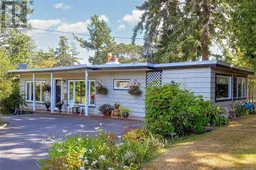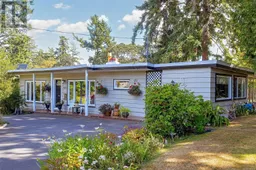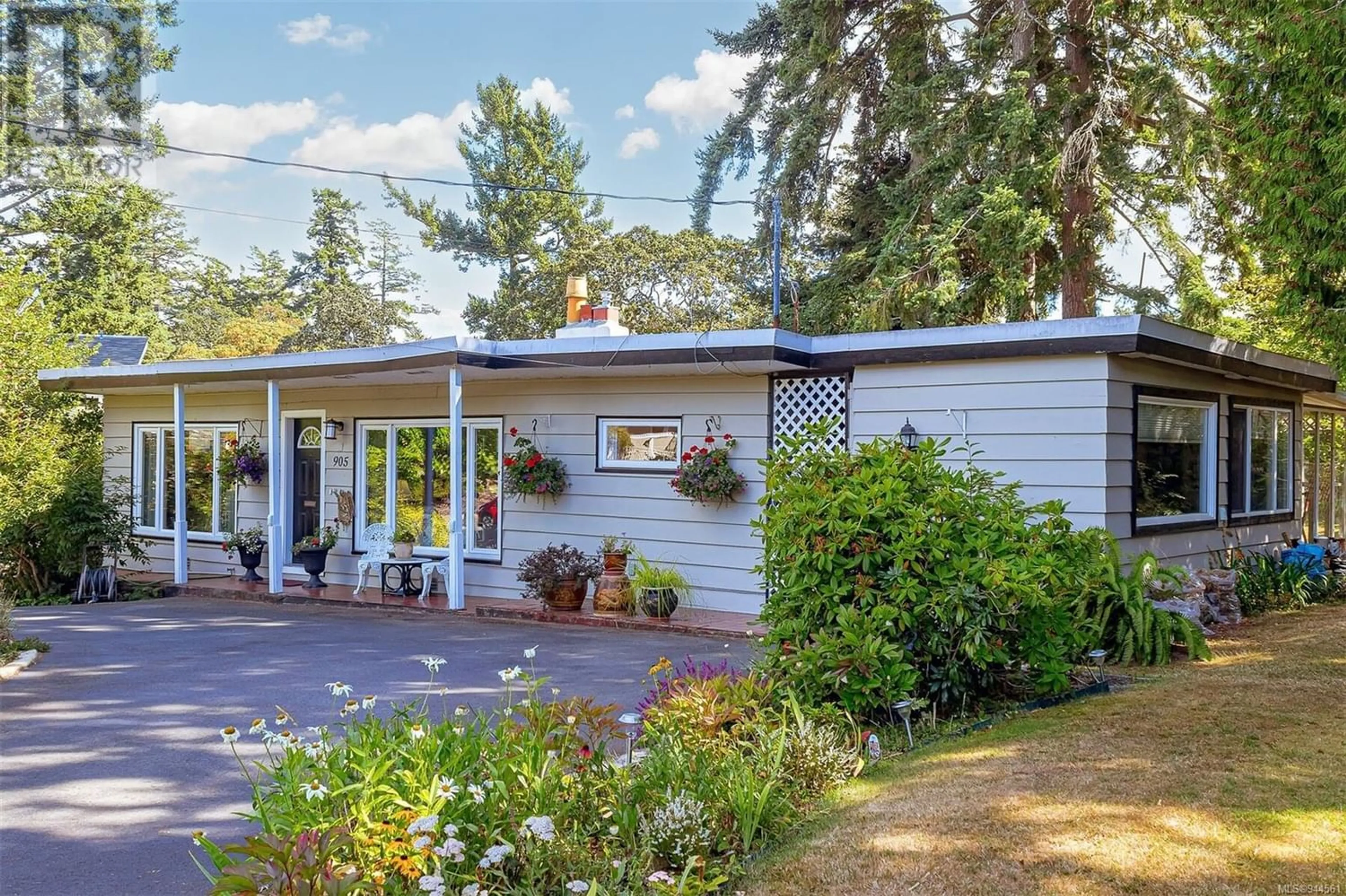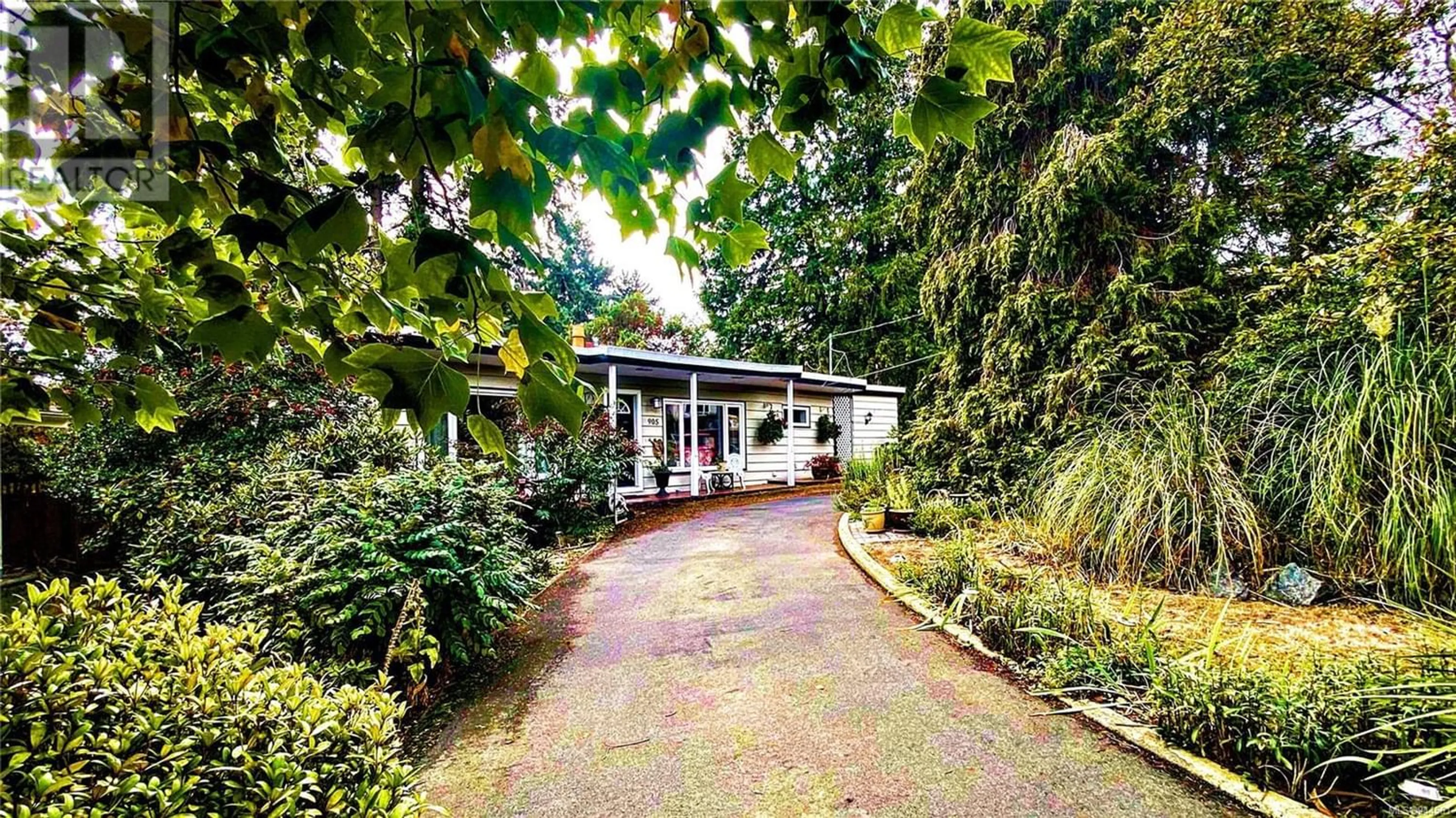905 Parklands Dr, Esquimalt, British Columbia V9A4L6
Contact us about this property
Highlights
Estimated ValueThis is the price Wahi expects this property to sell for.
The calculation is powered by our Instant Home Value Estimate, which uses current market and property price trends to estimate your home’s value with a 90% accuracy rate.Not available
Price/Sqft$623/sqft
Est. Mortgage$3,908/mo
Tax Amount ()-
Days On Market1 year
Description
Lovely, one level rancher located in Esquimalt's tranquil Parklands neighbourhood! This updated & accessible 1940's home is situated on a 9450 sq.ft. beautifully landscaped lot with easy street access via a circular driveway. Private, south-facing rear yard has a large patio that enables seamless indoor/outdoor living spring through fall. Enter through the formal living room to the large, open kitchen/dining area overlooking the backyard. Spacious family room adjoins the kitchen along with a laundry room, 2-piece bathroom and a seasonal garden sitting room. Primary and guest bedrooms along with a 4 piece bathroom are located at the opposite side of the home away from the bustle of the kitchen. Family room or sitting room could be re-purposed for a 3rd bedroom or office if needed. Zoning permits a secondary suite or build new on this beautiful lot! Centrally located with transit service almost to your door! Come see this special property! (id:39198)
Property Details
Interior
Features
Main level Floor
Other
6' x 8'Family room
19' x 12'Bathroom
Bedroom
10' x 11'Exterior
Parking
Garage spaces 3
Garage type Stall
Other parking spaces 0
Total parking spaces 3
Property History
 41
41 40
40

