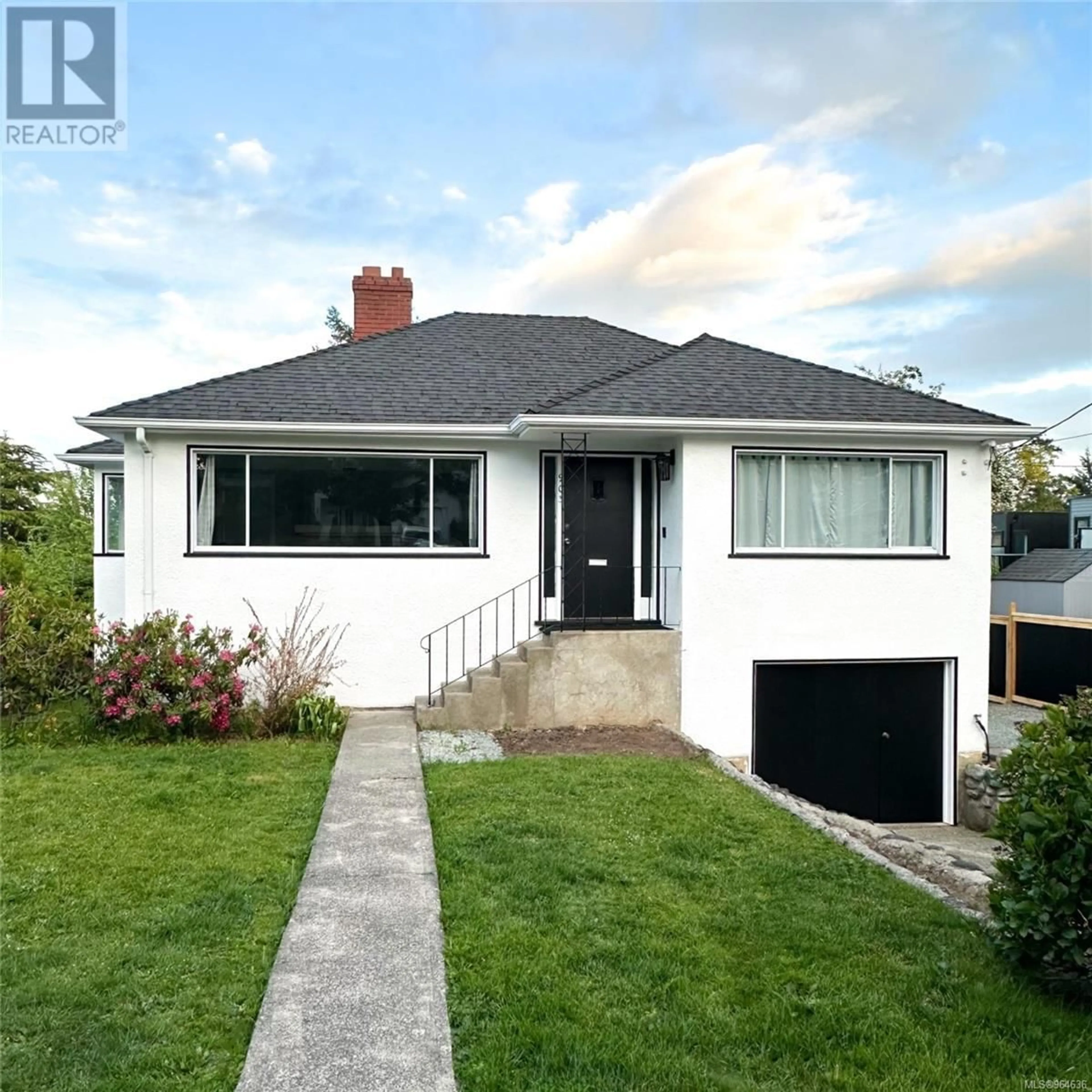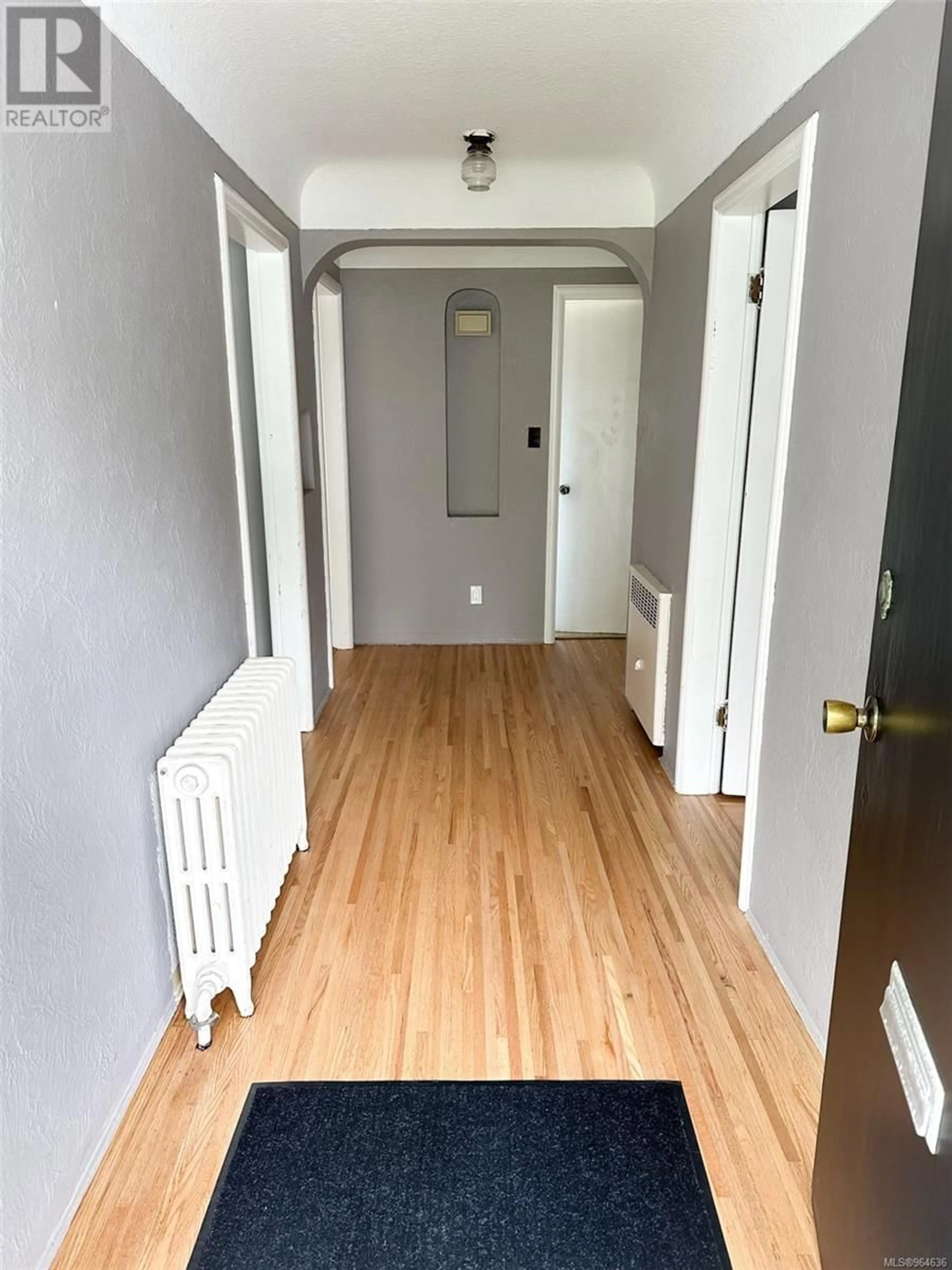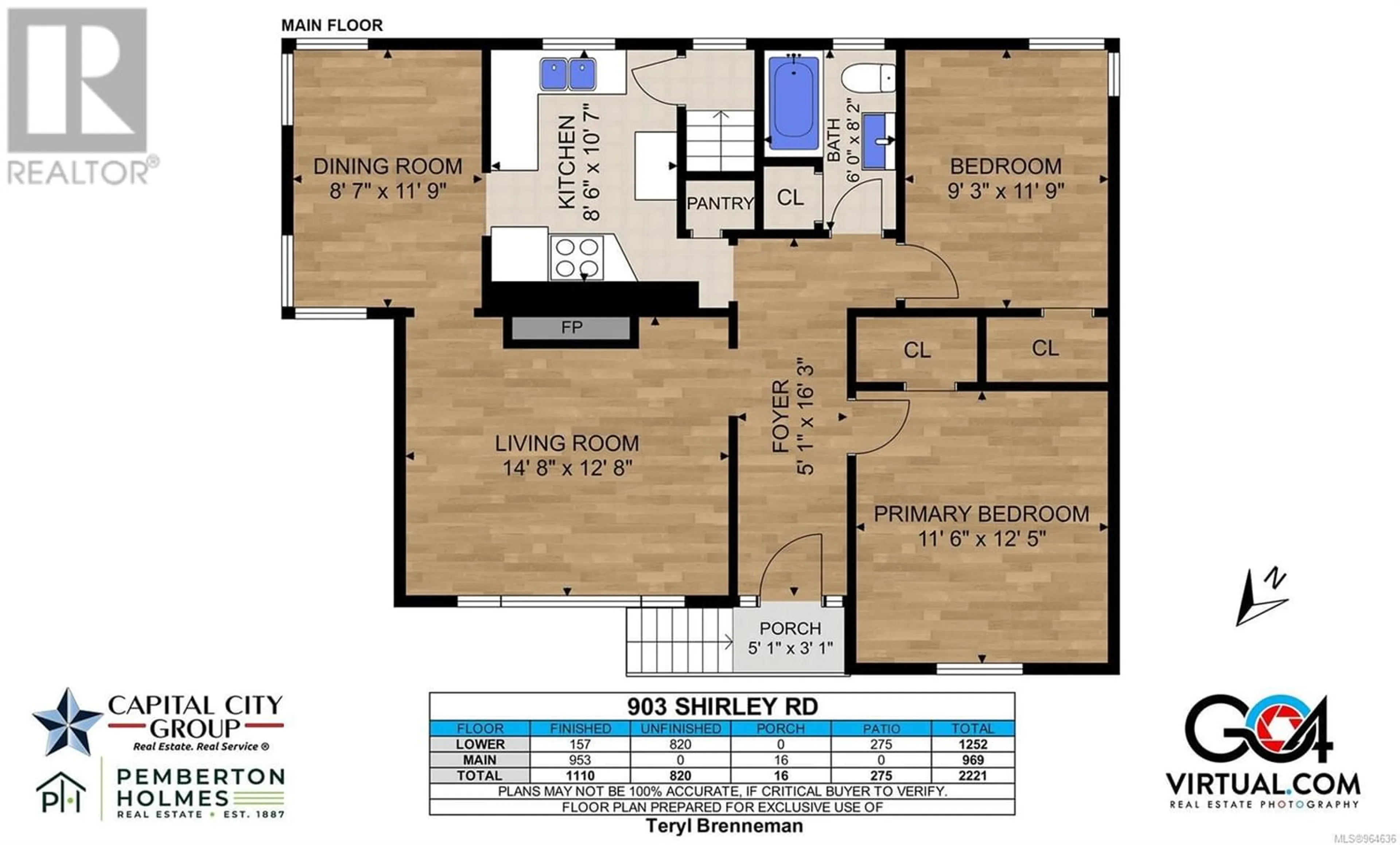903 Shirley Rd, Esquimalt, British Columbia V9A6M3
Contact us about this property
Highlights
Estimated ValueThis is the price Wahi expects this property to sell for.
The calculation is powered by our Instant Home Value Estimate, which uses current market and property price trends to estimate your home’s value with a 90% accuracy rate.Not available
Price/Sqft$492/sqft
Est. Mortgage$4,079/mo
Tax Amount ()-
Days On Market196 days
Description
Welcome to 903 Shirley Road, a delightful home in the heart of Esquimalt. This 1947 home has been freshly painted and the hardwood floors refinished to their beautiful original condition. There is 1,100 square feet of living space, complemented by an additional 800 square feet of unfinished potential, perfect for your creative touch. Close proximity to the Gorge Waterway, the Esquimalt Gorge Park, and the Gorge Vale Golf Club, plus easy access to downtown Victoria make this an ideal place to call home. This is a wonderful family neighbourhood and a beautiful property with many well-developed fruit trees, including peach, pear, plum and several different types of apples. The choice is here to either make this into your family’s dream home or build a brand-new duplex, no rezoning applications needed - it is already duplex zoned. Don't miss the chance to own this gem, contact your agent today to schedule your private viewing and see the potential for yourself! (id:39198)
Property Details
Interior
Lower level Floor
Storage
16' x 11'Laundry room
9' x 14'Bedroom
11' x 11'Patio
21' x 14'Exterior
Parking
Garage spaces 4
Garage type -
Other parking spaces 0
Total parking spaces 4
Property History
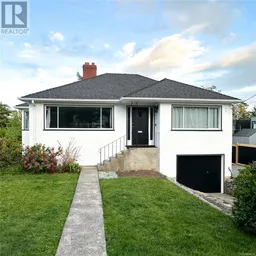 19
19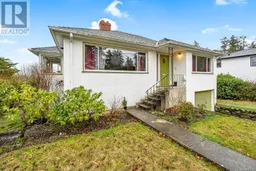 34
34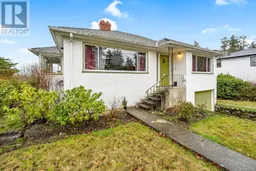 33
33
