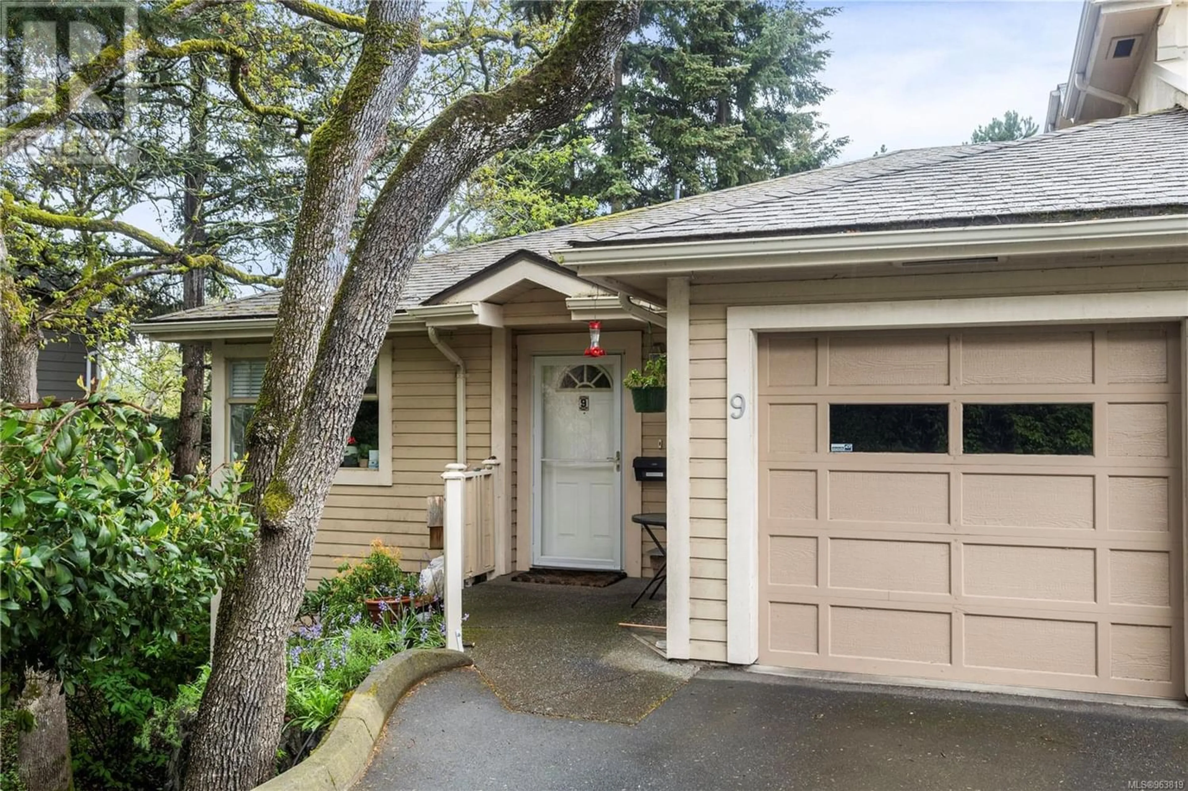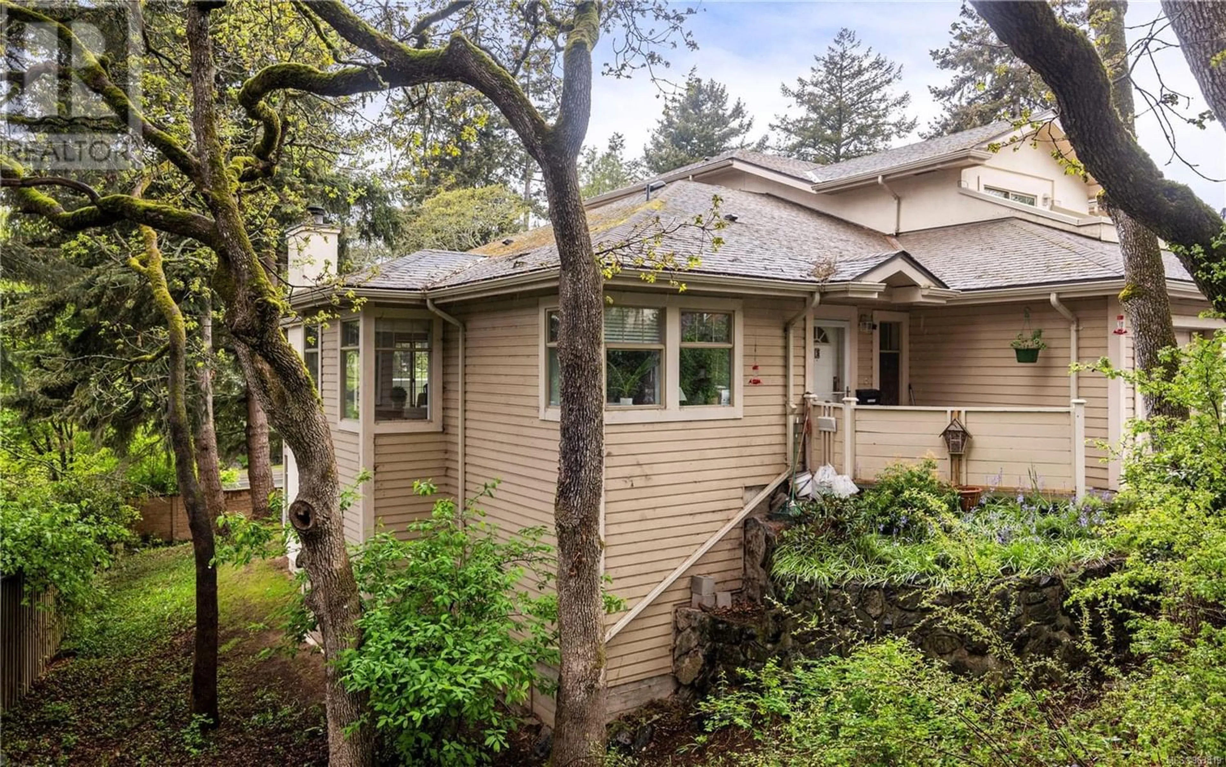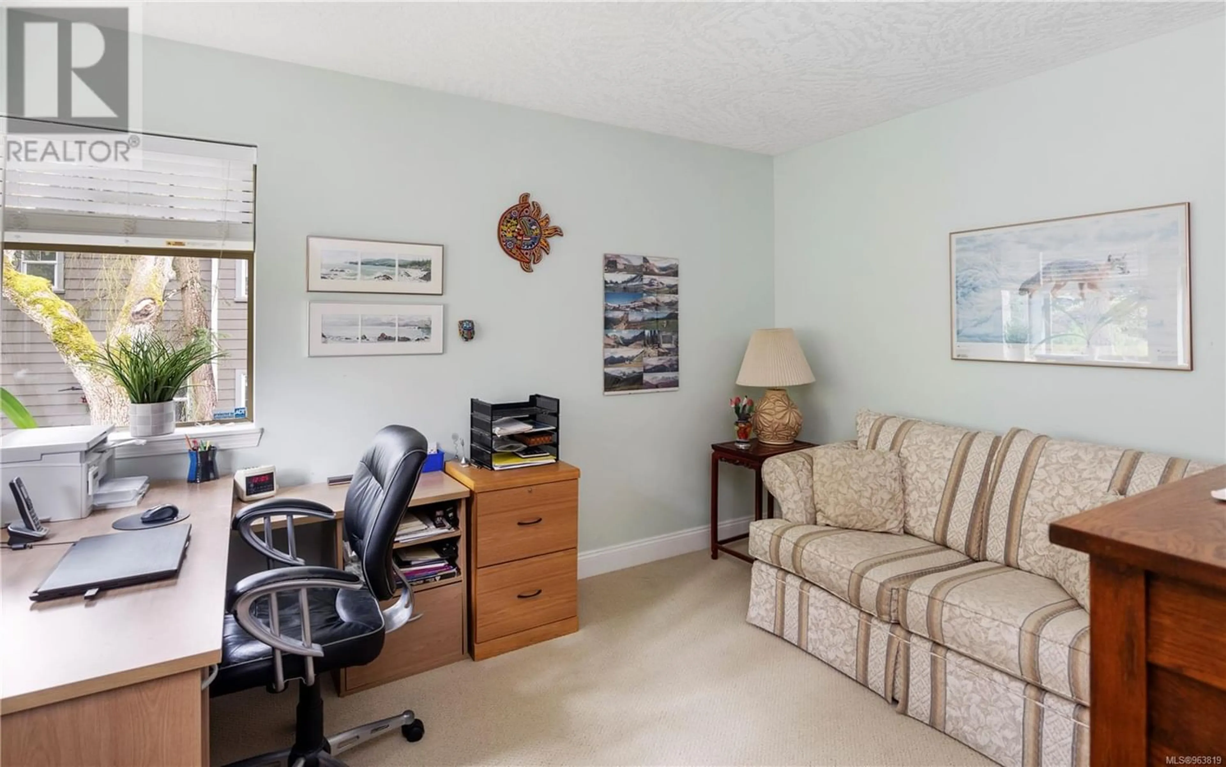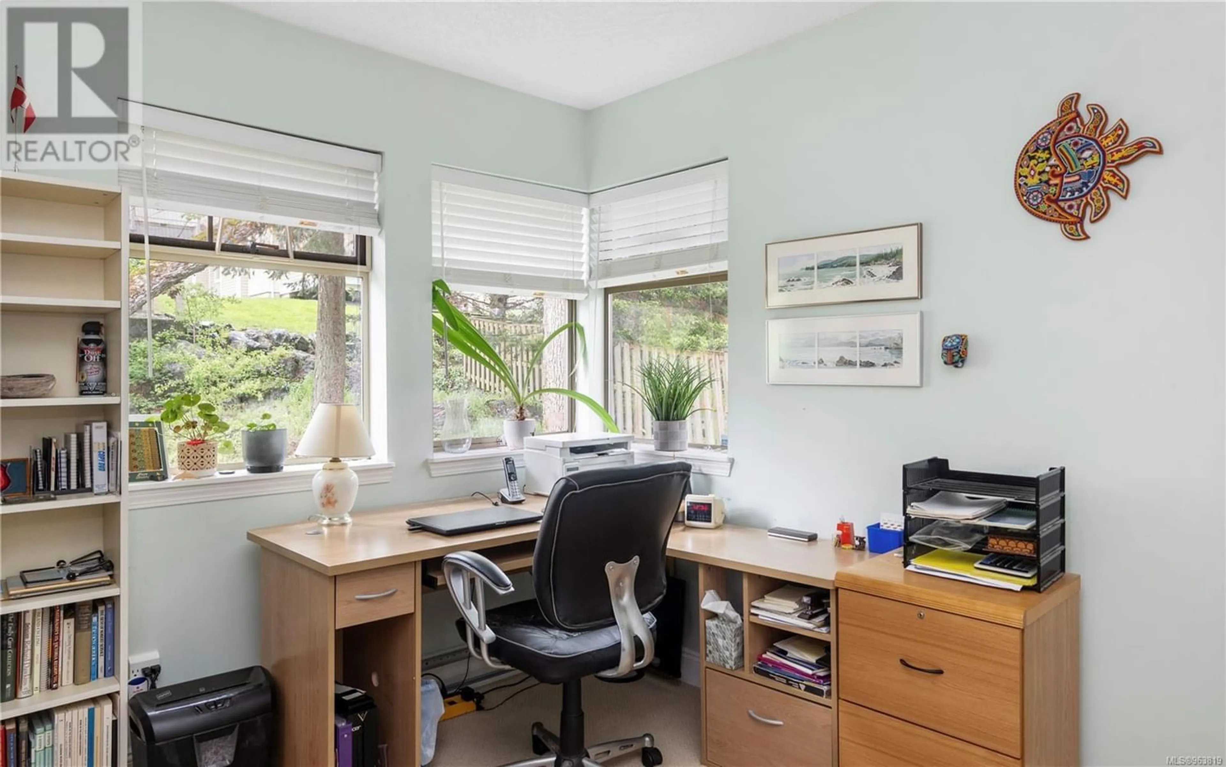9 850 Parklands Dr, Esquimalt, British Columbia V9A7L9
Contact us about this property
Highlights
Estimated ValueThis is the price Wahi expects this property to sell for.
The calculation is powered by our Instant Home Value Estimate, which uses current market and property price trends to estimate your home’s value with a 90% accuracy rate.Not available
Price/Sqft$295/sqft
Est. Mortgage$3,646/mo
Maintenance fees$712/mo
Tax Amount ()-
Days On Market239 days
Description
Discover the perfect combination of community and convenience in the coveted Parklane complex with this updated corner townhouse. Boasting a spacious floor plan spanning over 2,200 square feet across two thoughtfully designed levels, this home is ideal for families and downsizers alike. Large windows throughout the home flood each room with natural light, creating a bright and welcoming atmosphere you’ll love. The main floor features a large living room with a cozy fireplace, a beautifully updated kitchen and a dining area. Main-level living includes a primary suite with a large walk-in closet and a 4-piece ensuite bathroom. Step out from the living room onto a spacious balcony to enjoy your morning coffee. The versatile lower level introduces two additional large bedrooms, a huge family room with fireplace and backyard access, perfect for family gatherings or a quiet evening at home. Downstairs also includes a full laundry room, a four-piece bathroom, and a large workshop/crawlspace to satisfy all your storage needs. Parklane is a professionally managed strata community that welcomes families, pets, and rentals. Included are parking accommodations for two cars, including an attached single garage. But you will love to leave the car at home and stroll to the nearby Admirals Walk shopping center or explore the E&N trail, parks, and the stunning Esquimalt coastline. (id:39198)
Property Details
Interior
Features
Lower level Floor
Workshop
19' x 12'Patio
14' x 8'Laundry room
9' x 6'Bathroom
Exterior
Parking
Garage spaces 2
Garage type -
Other parking spaces 0
Total parking spaces 2
Condo Details
Inclusions
Property History
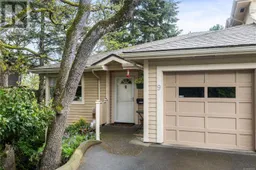 39
39
