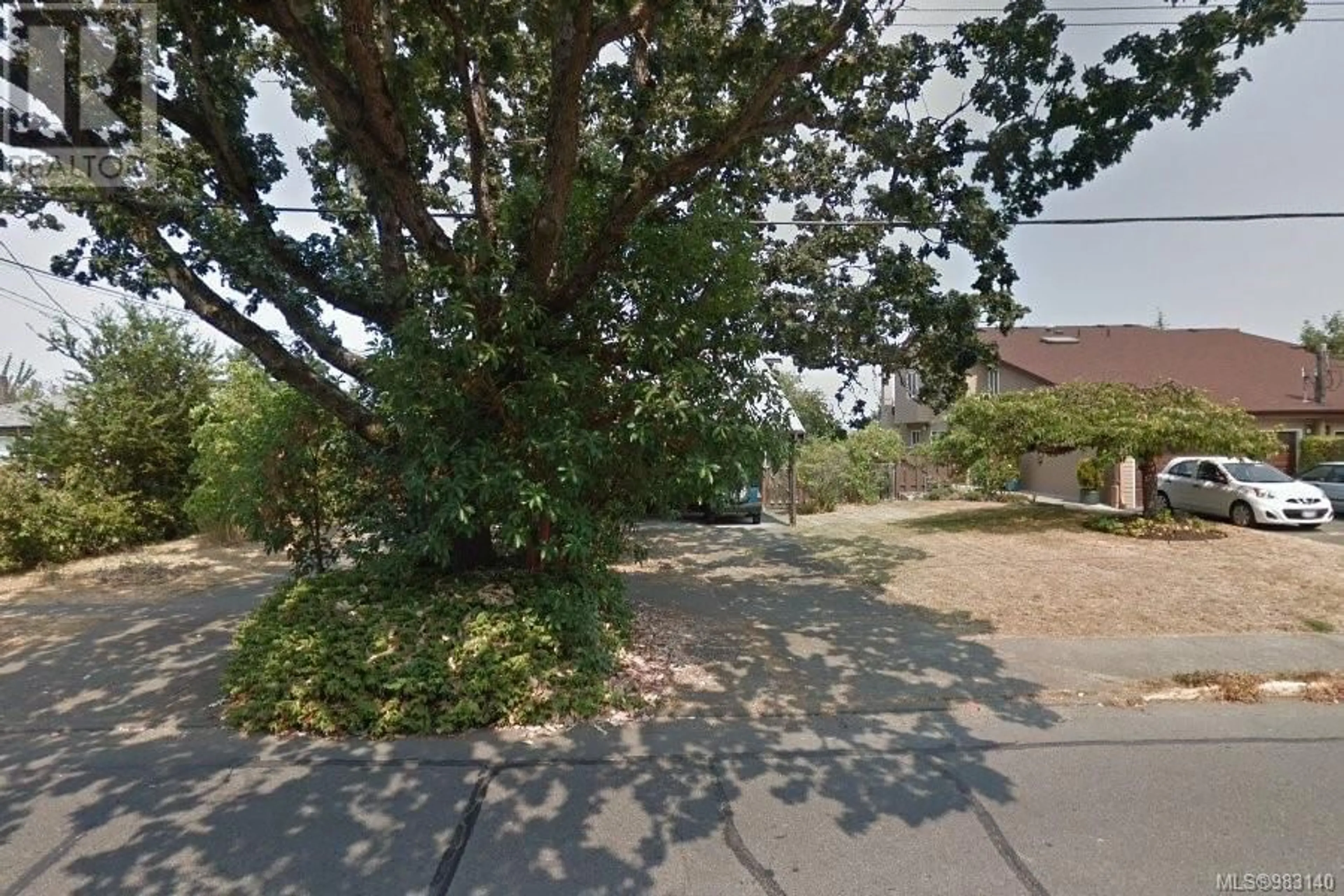852 Selkirk Ave, Esquimalt, British Columbia V9A2T8
Contact us about this property
Highlights
Estimated ValueThis is the price Wahi expects this property to sell for.
The calculation is powered by our Instant Home Value Estimate, which uses current market and property price trends to estimate your home’s value with a 90% accuracy rate.Not available
Price/Sqft$522/sqft
Est. Mortgage$3,650/mo
Tax Amount ()-
Days On Market7 days
Description
Open House Sunday 2:00-4:00 This unit has never been on the MLS so I've taken measurements from 850 Selkirk which is identical until photos and floor plan is done. This bright, spacious West Coast style strata duplex. is in an ideal location near the Gorge waterway, Kinsmen Park & Pavilion, shopping & transportation. Spacious 4 BR up or could be a large office, study or playroom. Master has vaulted ceilings. The main floor offers a great kitchen with lots of drawers, dining area has hardwood, living room has vaulted ceilings with fireplace & access to enormous patio & private, fenced rear yard. There are thermo windows throughout, extra R50 insulation in attic, so the home stays warmer in winter and cooler in summer. The 2 car carport could easily be enclosed to make a garage. (id:39198)
Property Details
Interior
Features
Second level Floor
Bedroom
18' x 8'Bedroom
10' x 9'Bedroom
10' x 9'Bathroom
Exterior
Parking
Garage spaces 4
Garage type -
Other parking spaces 0
Total parking spaces 4
Condo Details
Inclusions

