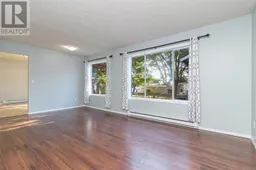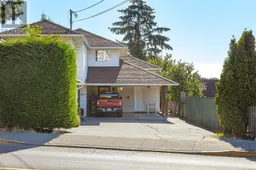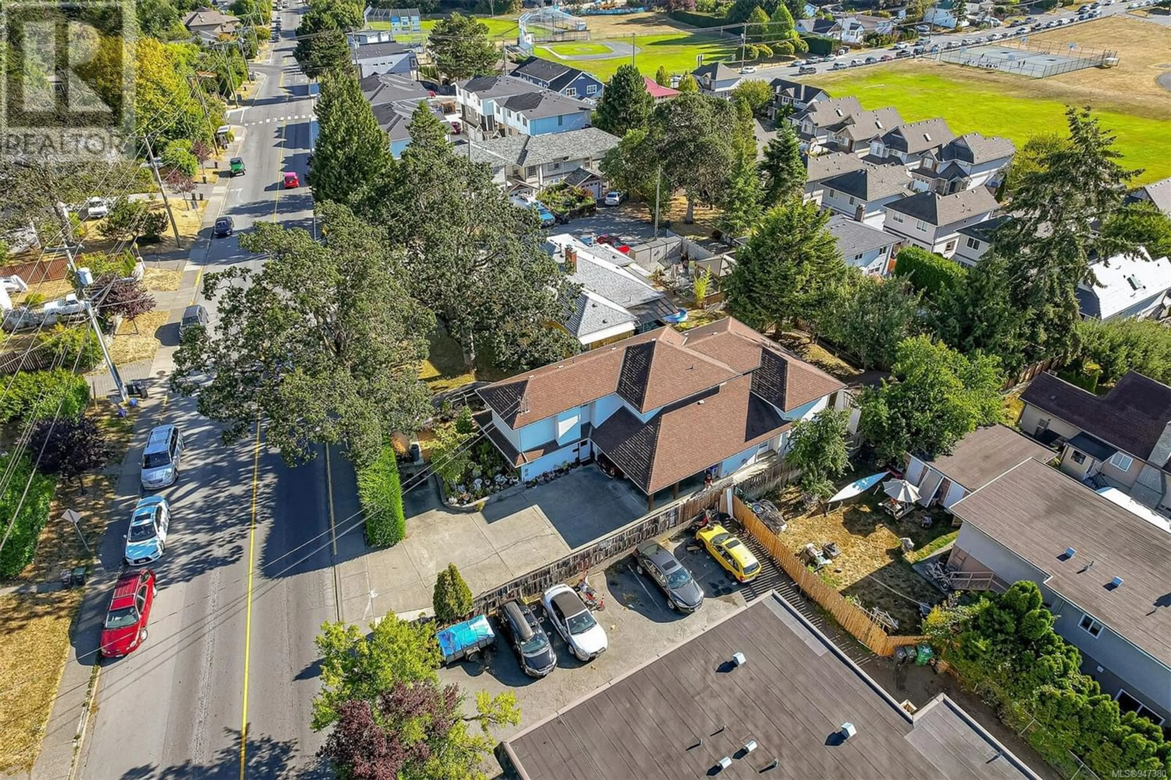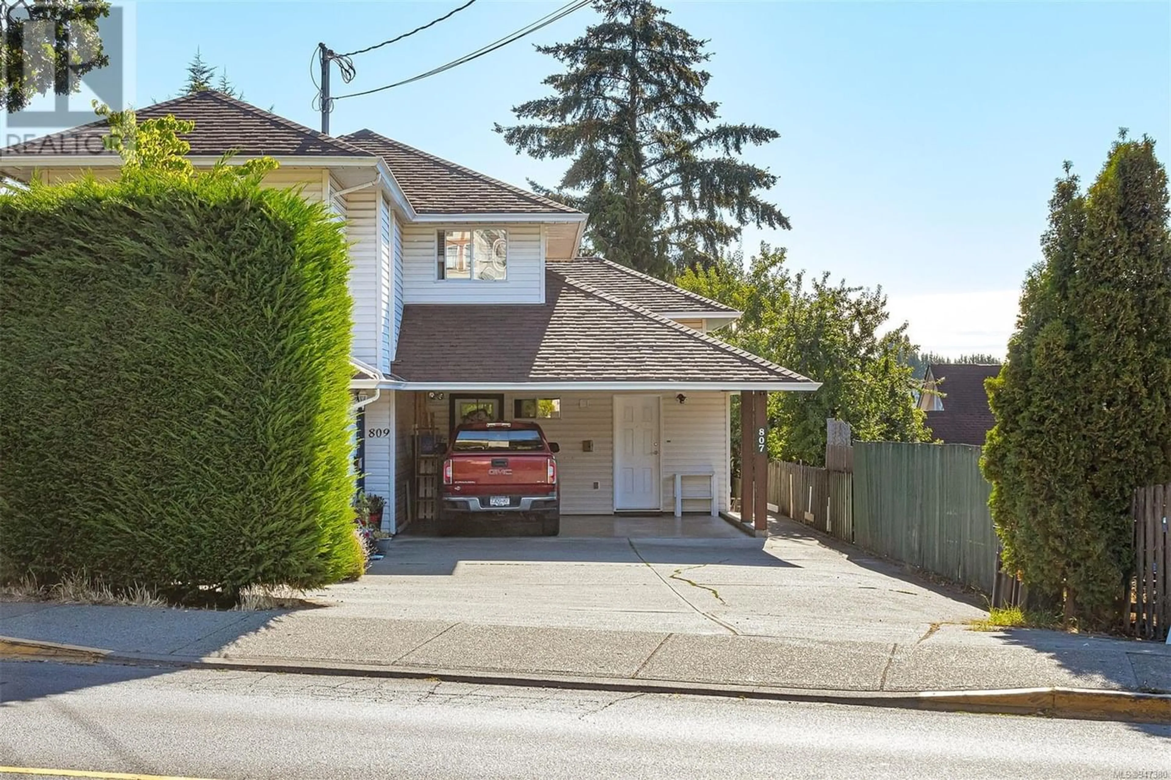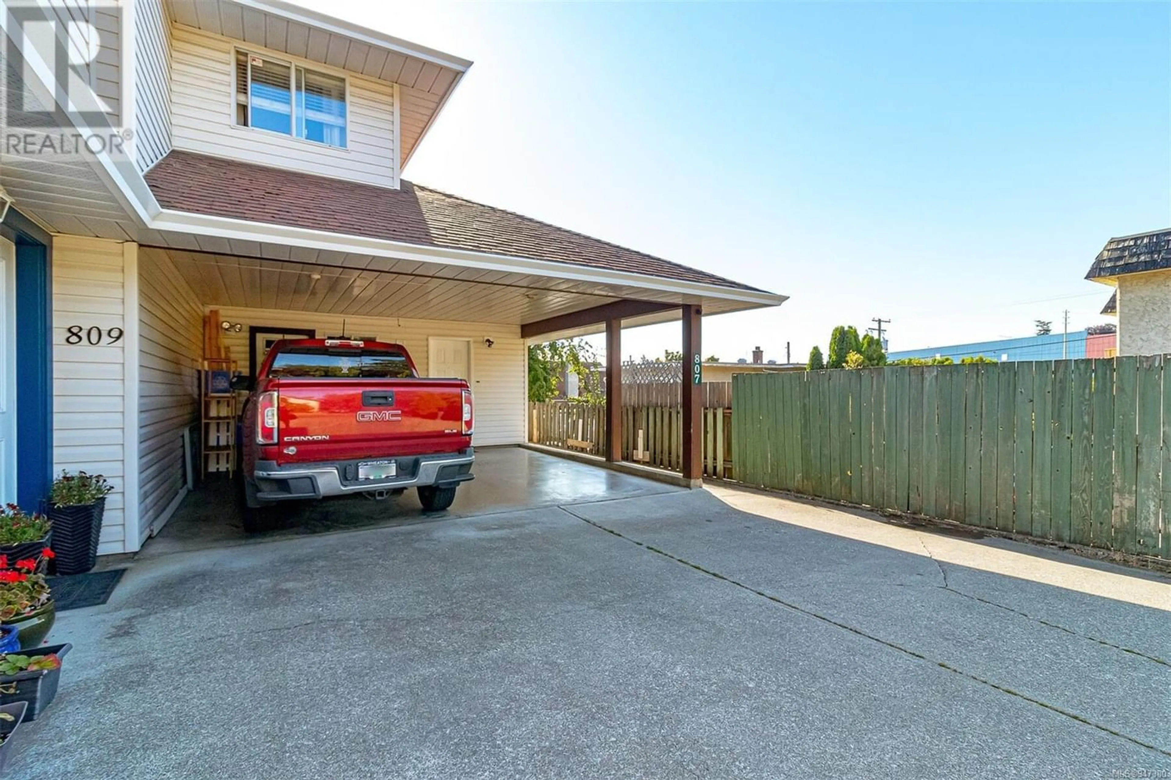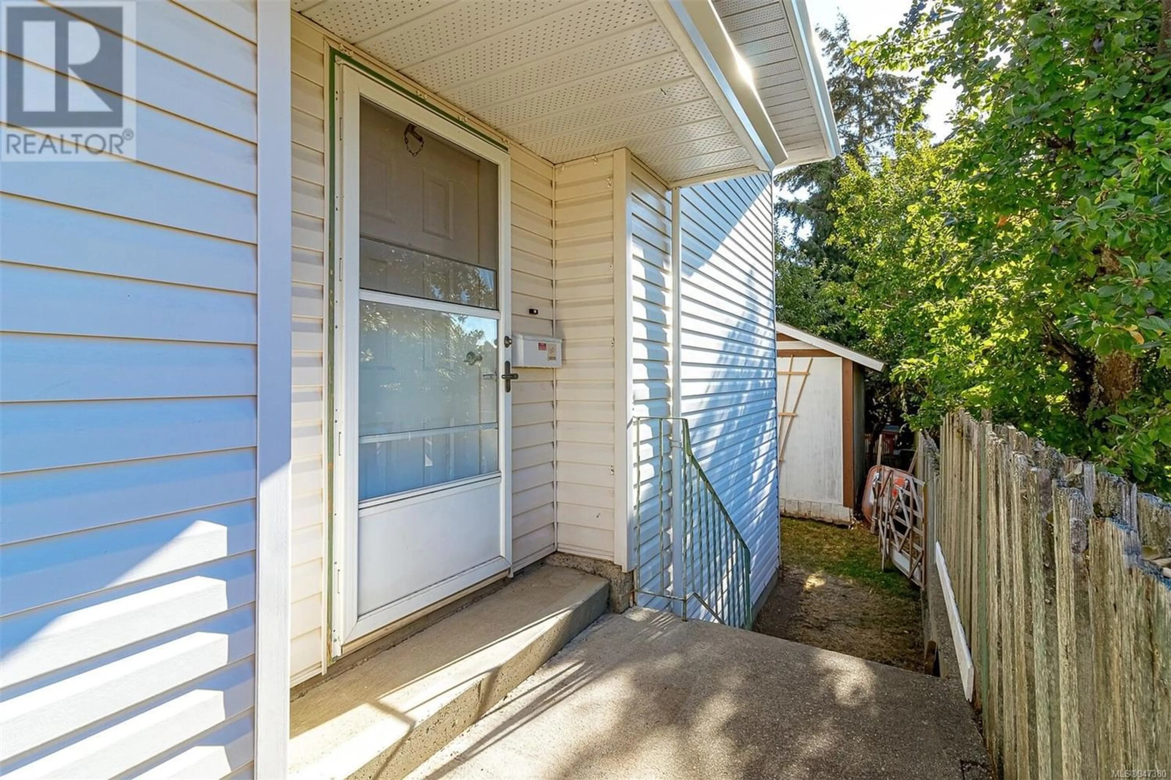807 Lampson St, Esquimalt, British Columbia V9A6B3
Contact us about this property
Highlights
Estimated ValueThis is the price Wahi expects this property to sell for.
The calculation is powered by our Instant Home Value Estimate, which uses current market and property price trends to estimate your home’s value with a 90% accuracy rate.Not available
Price/Sqft$420/sqft
Est. Mortgage$3,006/mo
Tax Amount ()-
Days On Market1 year
Description
This-Fully-Updated-Duplex-Family-Home is a perfect combination of urban living and suburban comfort you wouldn't want to miss. Built-in 1992, this bright and spacious home is located in the vibrant community of Esquimalt-Vic West, spread across two levels, and offers almost 1400 sq. ft. of living space. The modern-inspired home features an open floor plan, a carport, and a private fenced yard. On the main level, you'll find a large, bright family room, a sizable kitchen, dining areas open to a serene, fully fenced backyard, a bathroom, and a laundry room for added convenience. The upper level comprises three generously sized bedrooms and a full bathroom, perfect for a growing family. Designated as a Townhouse development zone in the OCP, this location is only a short distance to Esquimalt High and École Victor-Brodeur School, shopping, and recreational facilities. For more information, please refer to the floor plan and video tour. Contact your Realtor today for a private viewing! (id:39198)
Property Details
Interior
Features
Second level Floor
Bathroom
Bedroom
10' x 9'Bedroom
10' x 10'Primary Bedroom
13' x 12'Exterior
Parking
Garage spaces 2
Garage type -
Other parking spaces 0
Total parking spaces 2
Condo Details
Inclusions
Property History
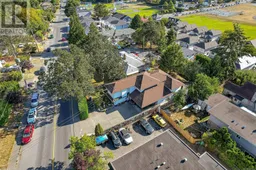 55
55