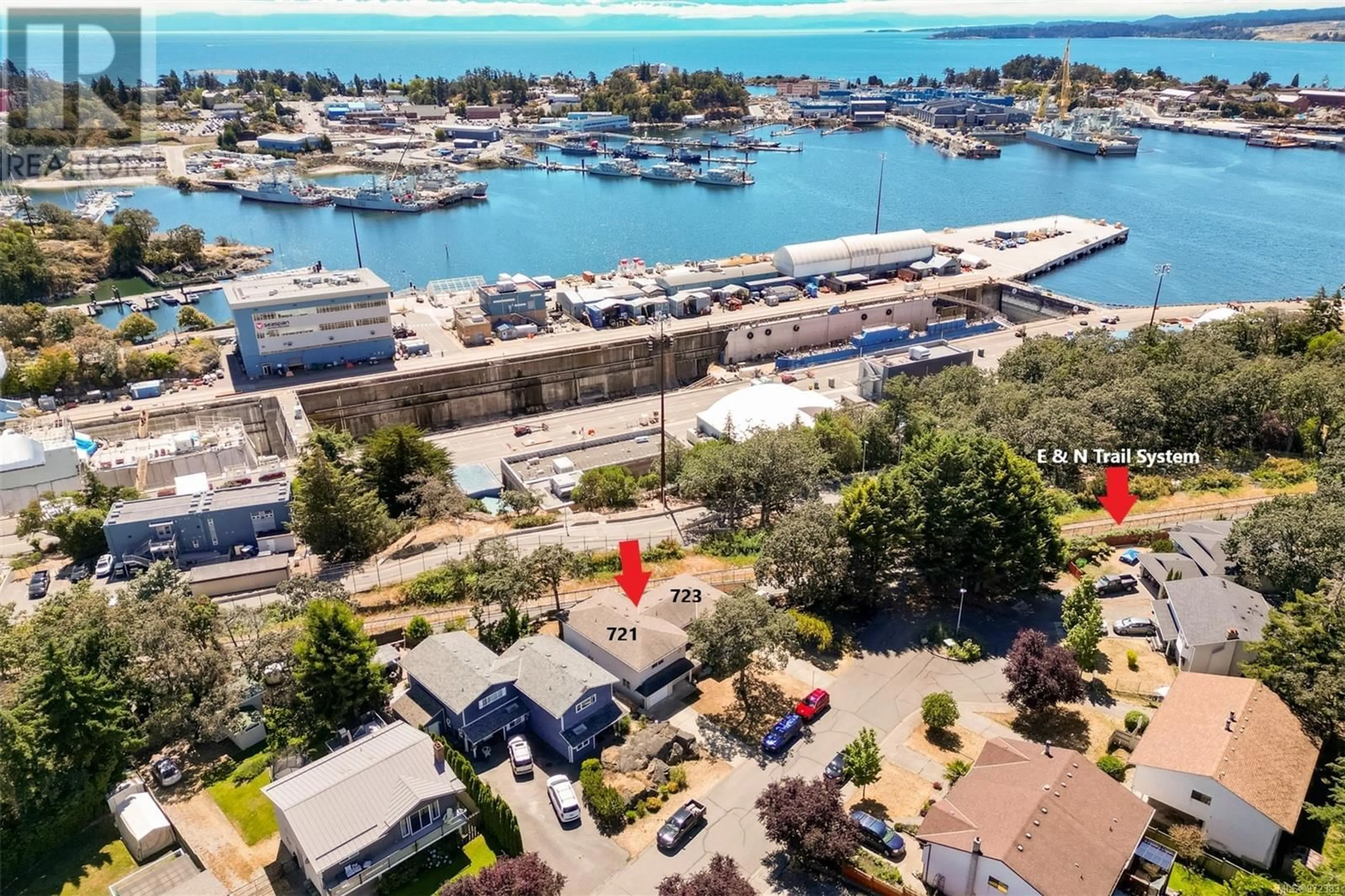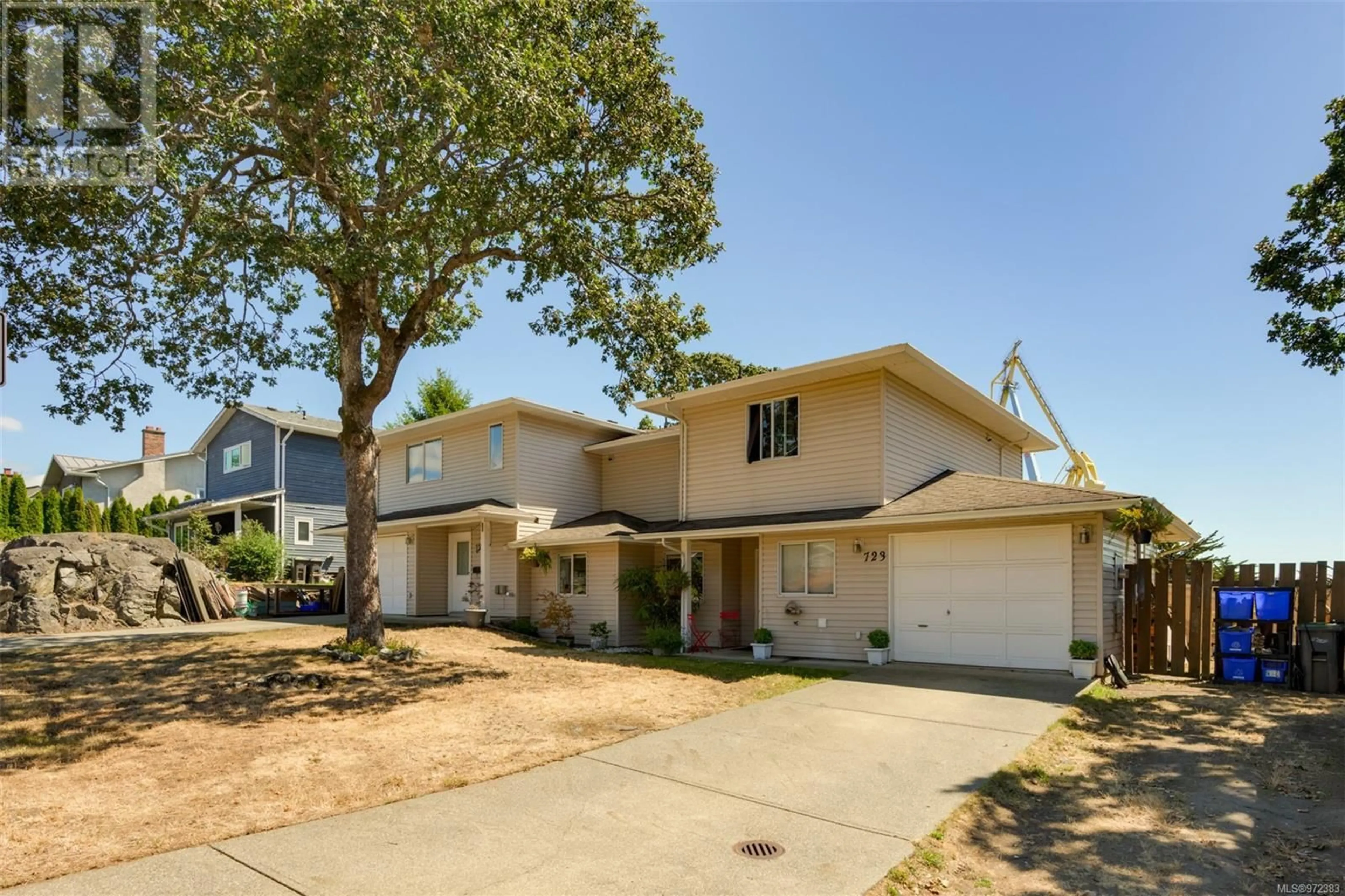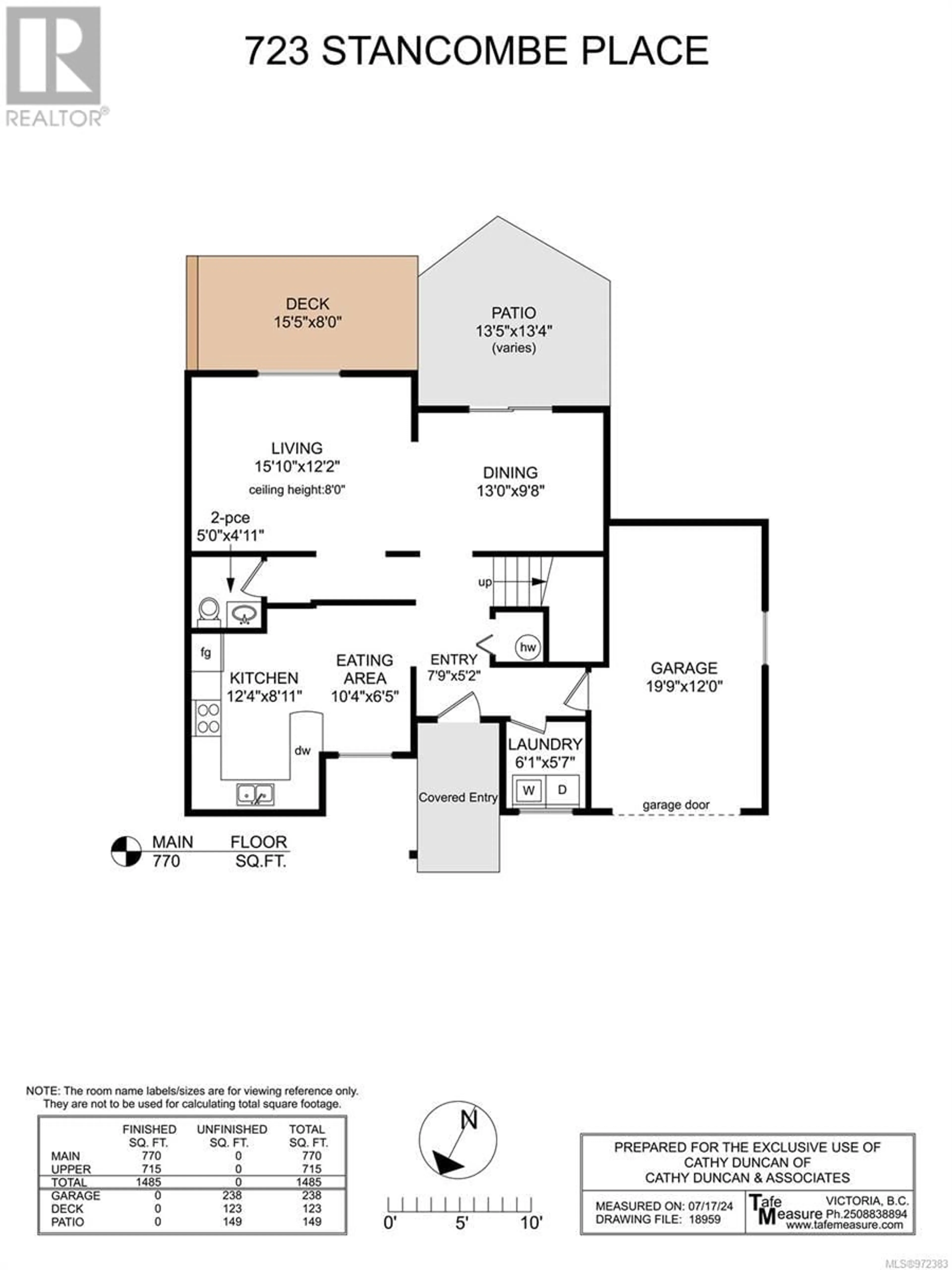723 Stancombe Pl, Esquimalt, British Columbia V9E7E6
Contact us about this property
Highlights
Estimated ValueThis is the price Wahi expects this property to sell for.
The calculation is powered by our Instant Home Value Estimate, which uses current market and property price trends to estimate your home’s value with a 90% accuracy rate.Not available
Price/Sqft$424/sqft
Est. Mortgage$3,435/mth
Tax Amount ()-
Days On Market29 days
Description
NOW new roof & windows are going in through September. Price will be $829,900 when re-listed. Showings can still occur with a phone conversation with listing Realtor and 48 hours or more notice to tenants. NOTE: may be the only duplex in Compliance with he Strata Property Act. Legal “Side by Side” strata-titled duplex. Amazing location on the E&N Commuter Trail. RV parking with room for more! Very end of the cul-de-sac with rare street parking & immediate Commuter Trail access. 3 good-sized BRs/4 piece bath up. Laundry room on Main. 2 piece bath on main floor with single attached garages, and generous living spaces. Big driveway for lots of off-street private parking. Strata titled in 1993 (see registered Strata Plan). Only common expense is Insurance, at this time. Thetis Cove, Plumper Bay, Admirals Gate Shopping, 4 Mile Restaurant / Pub and Portage Park, are all a matter of minutes away via this off-street, enjoyable Trail system. Get the kids used to bike riding to amenities. (id:39198)
Property Details
Interior
Features
Second level Floor
Bathroom
10'4 x 6'0Bedroom
13'6 x 9'11Bedroom
13'8 x 9'6Primary Bedroom
15'2 x 13'0Exterior
Parking
Garage spaces 3
Garage type -
Other parking spaces 0
Total parking spaces 3
Condo Details
Inclusions
Property History
 67
67


