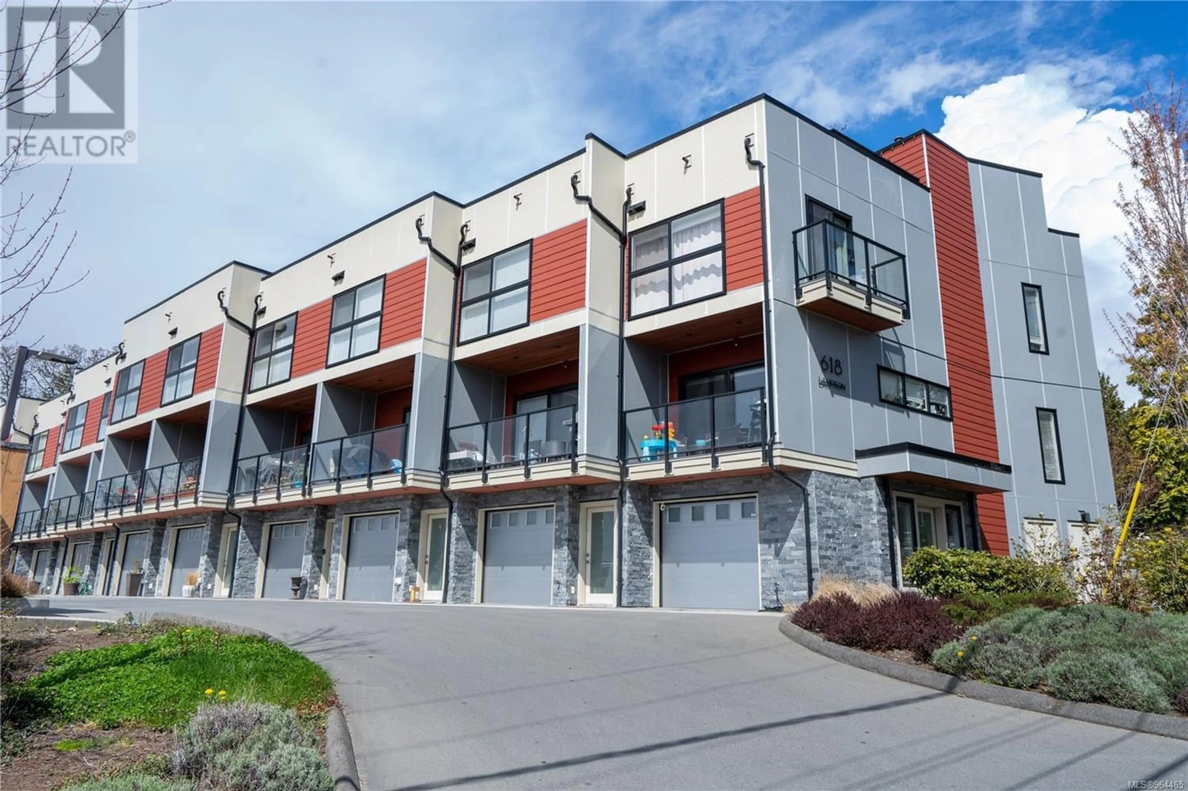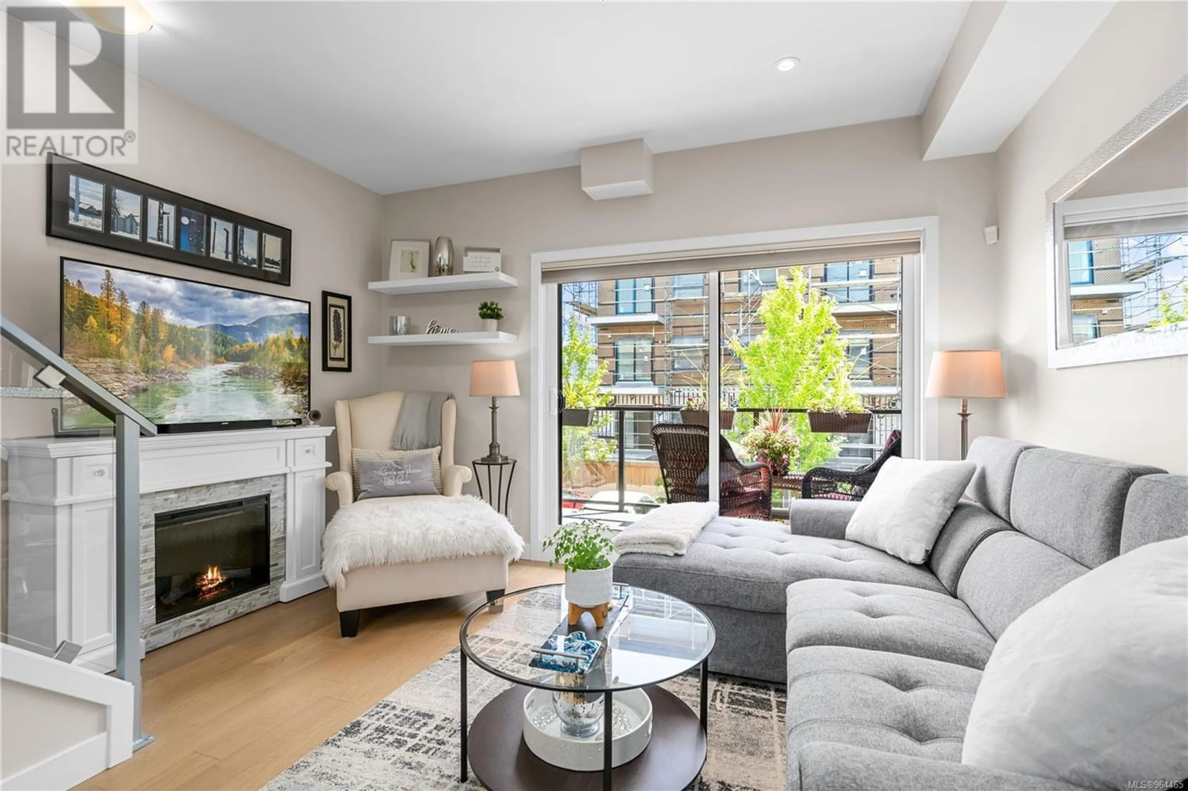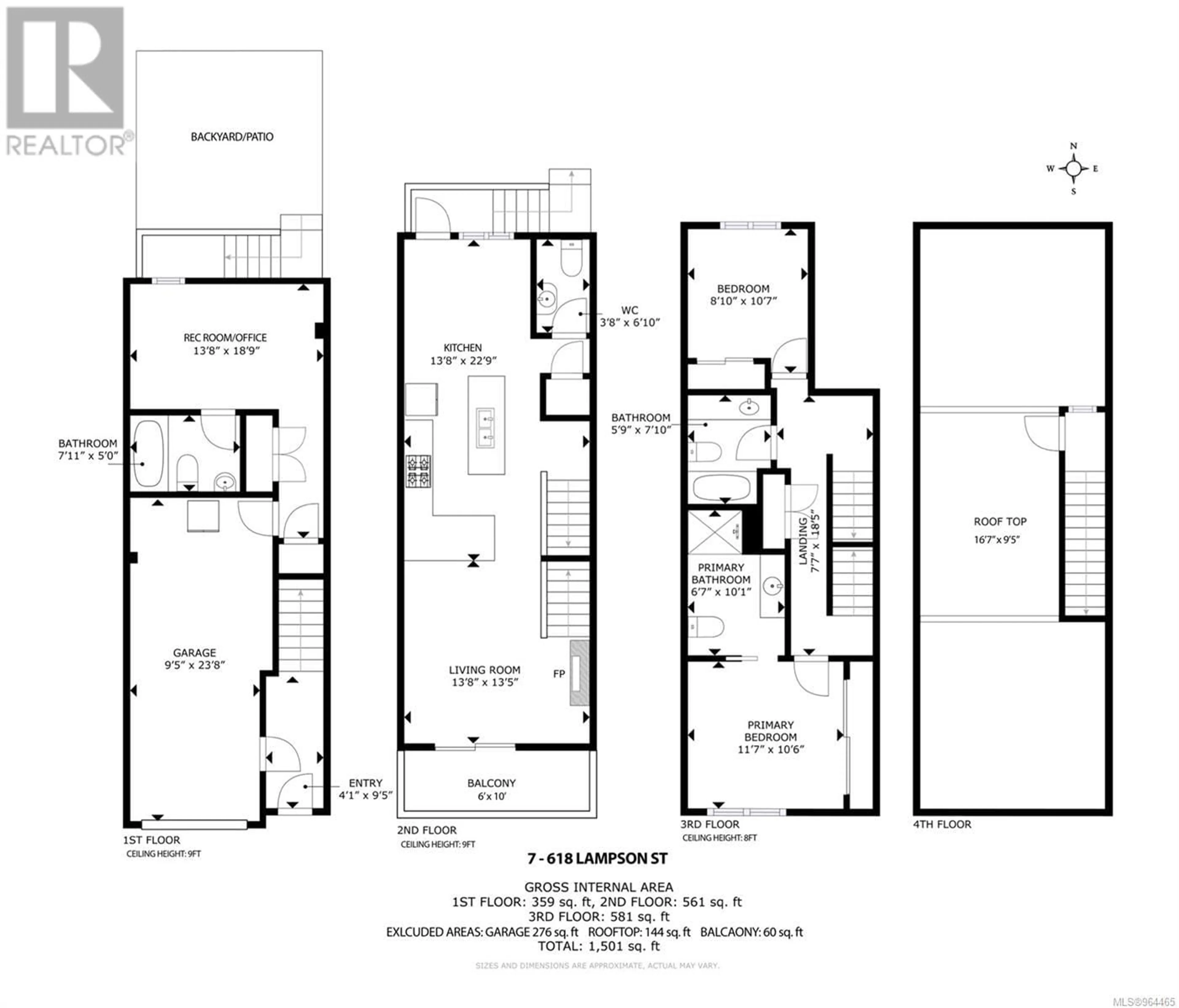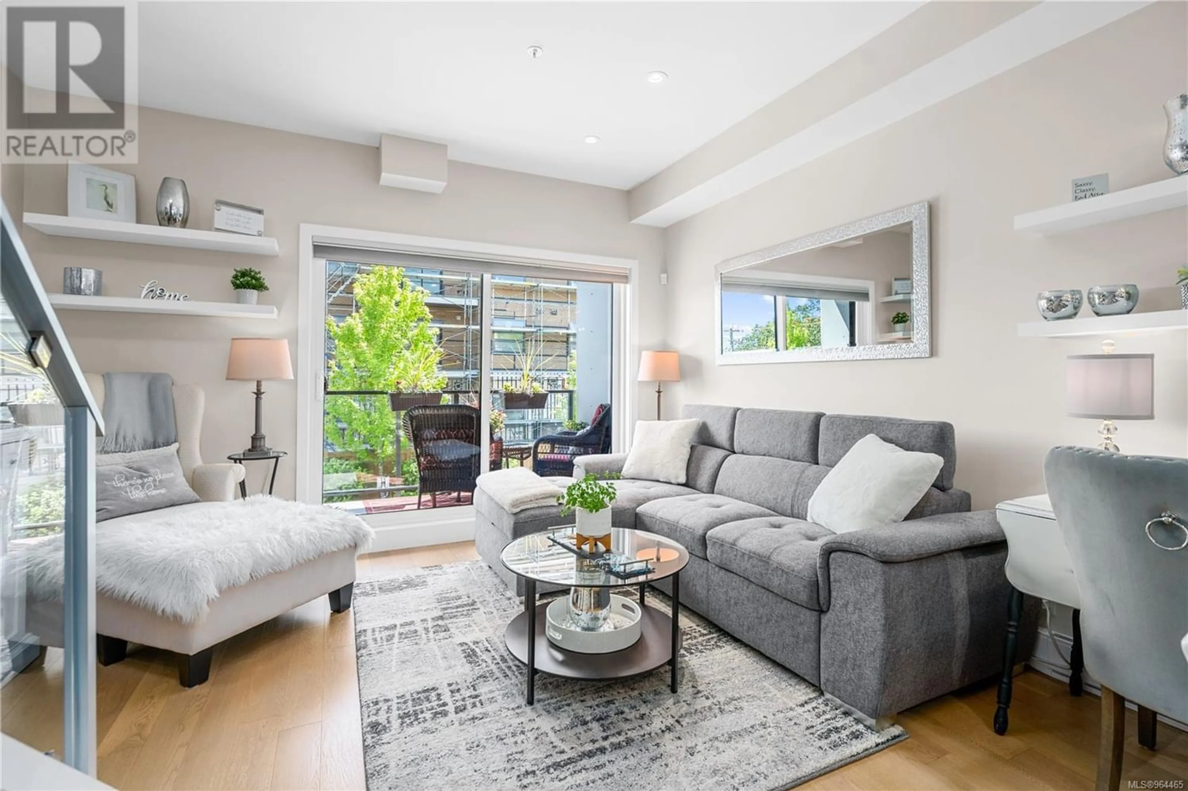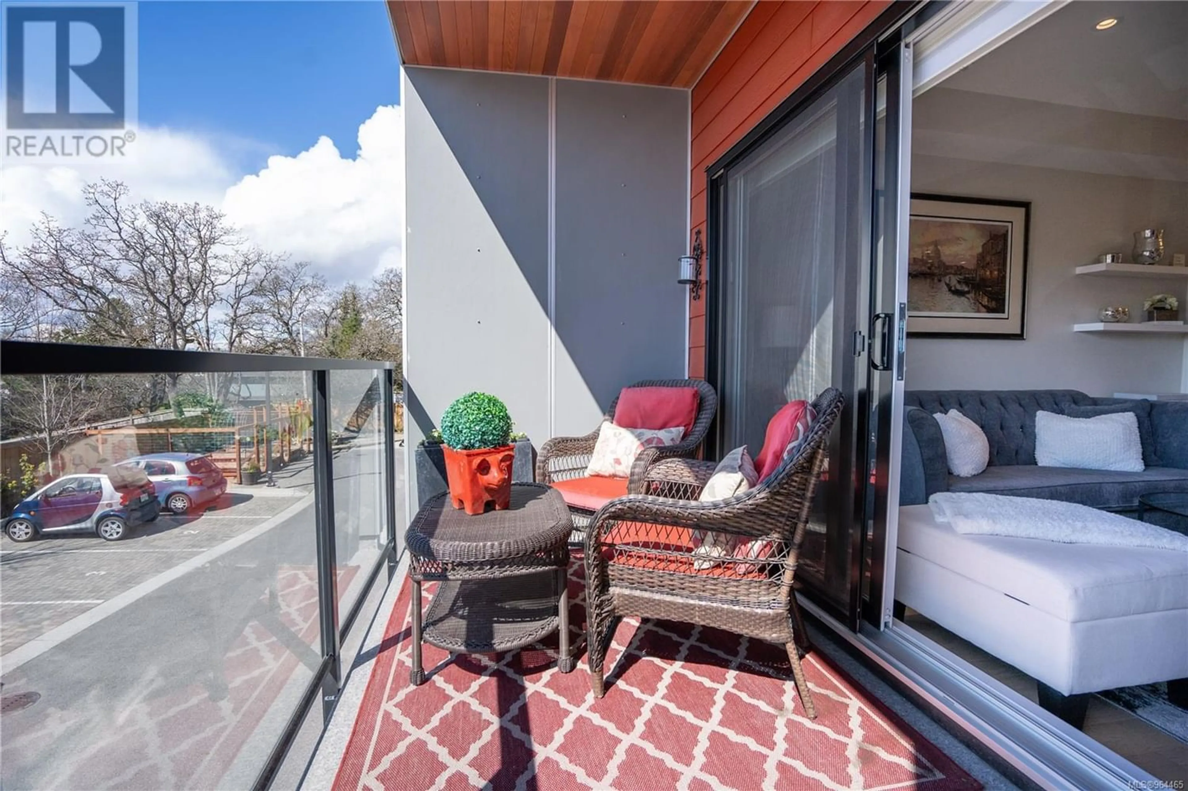7 618 Lampson St, Esquimalt, British Columbia V9A6A1
Contact us about this property
Highlights
Estimated ValueThis is the price Wahi expects this property to sell for.
The calculation is powered by our Instant Home Value Estimate, which uses current market and property price trends to estimate your home’s value with a 90% accuracy rate.Not available
Price/Sqft$507/sqft
Est. Mortgage$3,753/mo
Maintenance fees$394/mo
Tax Amount ()-
Days On Market228 days
Description
OPEN HOUSE Sun 2-4! Your modern 3 bed, 4 bath TH awaits within a family-friendly community and close to all amenities. This 2018 built home has loads of upgrades and boasts 3 outdoor spaces! The open concept main floor features engineered hardwood, custom kitchen w/ quartz countertops, upgraded appliances, custom pantry and south-facing deck. Easy access to your private backyard fr the dining room. Upstairs offers a spacious primary w/ full ensuite, laundry, 2nd bedroom and full bathroom. Escape to your private rooftop oasis to relax around the fire table! The attached garage has it's own Ev charger and plenty of storage. 3rd bedroom w/ full ensuite is ideal for home office or guests. Common area has a community garden, playground, EV chargers & visitor parking. Close to transit, schools, parks, library & new town square; a quick commute to downtown or CFB Esquimalt. Pets welcome, no age or rental restrictions and under 2-5-10 warranty. Book a viewing today! (id:39198)
Property Details
Interior
Features
Second level Floor
Ensuite
7' x 10'Bathroom
Primary Bedroom
11' x 10'Bedroom
9' x 9'Exterior
Parking
Garage spaces 2
Garage type -
Other parking spaces 0
Total parking spaces 2
Condo Details
Inclusions
Property History
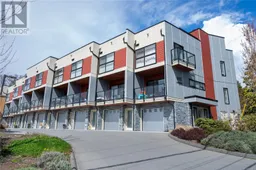 26
26
