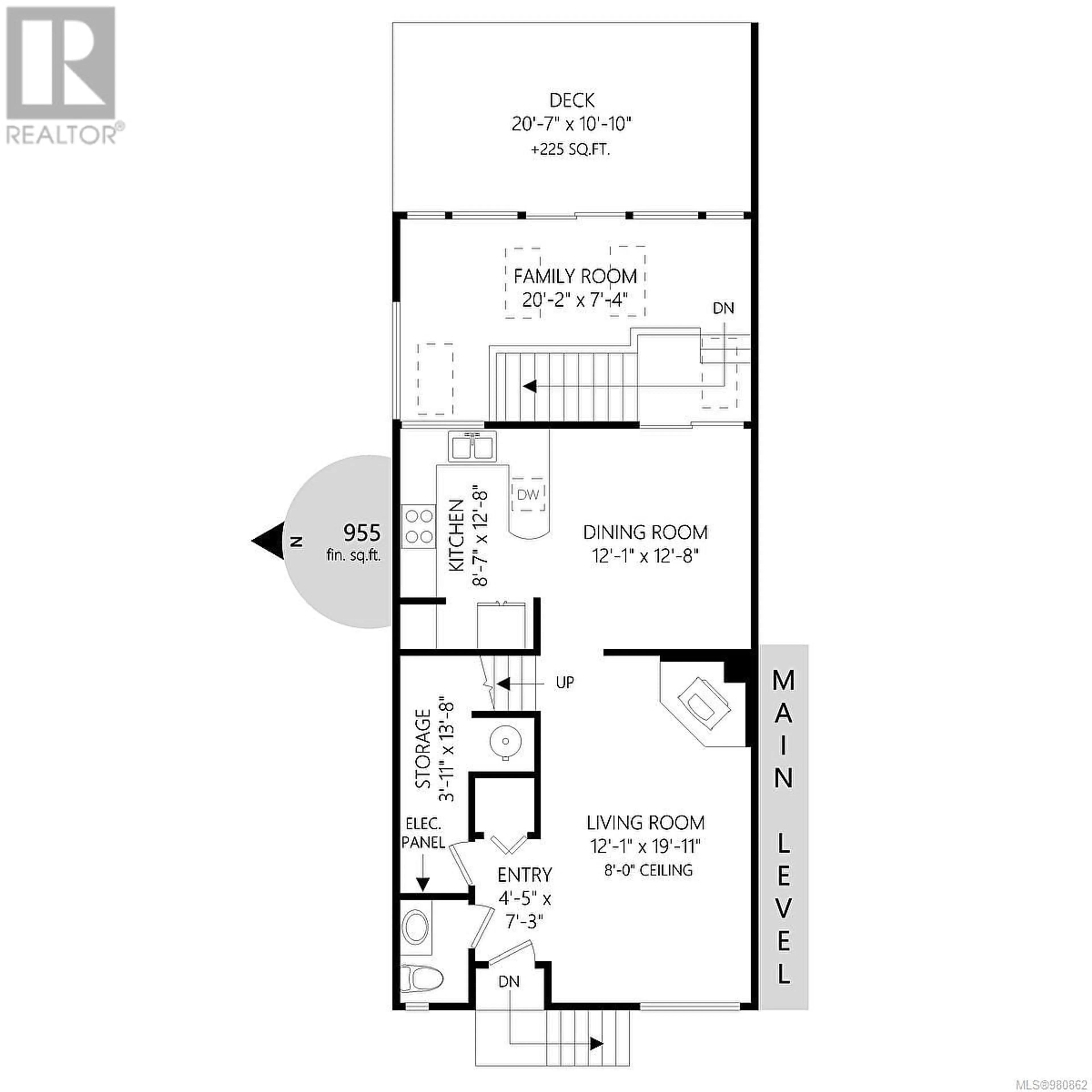617 Sturdee St, Esquimalt, British Columbia V9A6R5
Contact us about this property
Highlights
Estimated ValueThis is the price Wahi expects this property to sell for.
The calculation is powered by our Instant Home Value Estimate, which uses current market and property price trends to estimate your home’s value with a 90% accuracy rate.Not available
Price/Sqft$262/sqft
Est. Mortgage$3,303/mo
Maintenance fees$400/mo
Tax Amount ()-
Days On Market14 days
Description
RARE! PRIME LOCATION! Unique to the marketplace, this very spacious 3 bedroom, 3 bath town home, in a small 3 unit complex on a no thru street, is ideally located in vibrant Esquimalt & within blocks to the Ocean & Saxe Point Waterfront Park! Freshly painted throughout, the main floor offers a 12'x20' living room with efficient wood stove, 2 piece bathroom, storage area, dining room & a well-designed, functional kitchen (with new laminate flooring) & washer/dryer hookup. A few steps up is a spacious family/flex room, with 4 skylights, which leads to a 21'x11' east-facing deck with heat pump & great for BBQ's! Second floor features a 16'x13' Primary Bedroom, with west-facing deck & heat pump, walk-in closet & ensuite; 2 more spacious bedrooms & 4 piece bath. Lower level features laundry & huge storage area & access to carport & adjacent parking spot. New roof in 2021. Offering efficient heating & cooling options with 2 heat pumps, reasonable monthly fee & convenient to amenities, bus service, shopping & recreation, don't miss this exceptional townhome! (id:39198)
Property Details
Interior
Features
Second level Floor
Bedroom
9'11 x 12'9Bathroom
Bedroom
9'11 x 12'9Ensuite
Exterior
Parking
Garage spaces 2
Garage type -
Other parking spaces 0
Total parking spaces 2
Condo Details
Inclusions
Property History
 50
50

