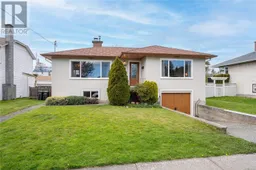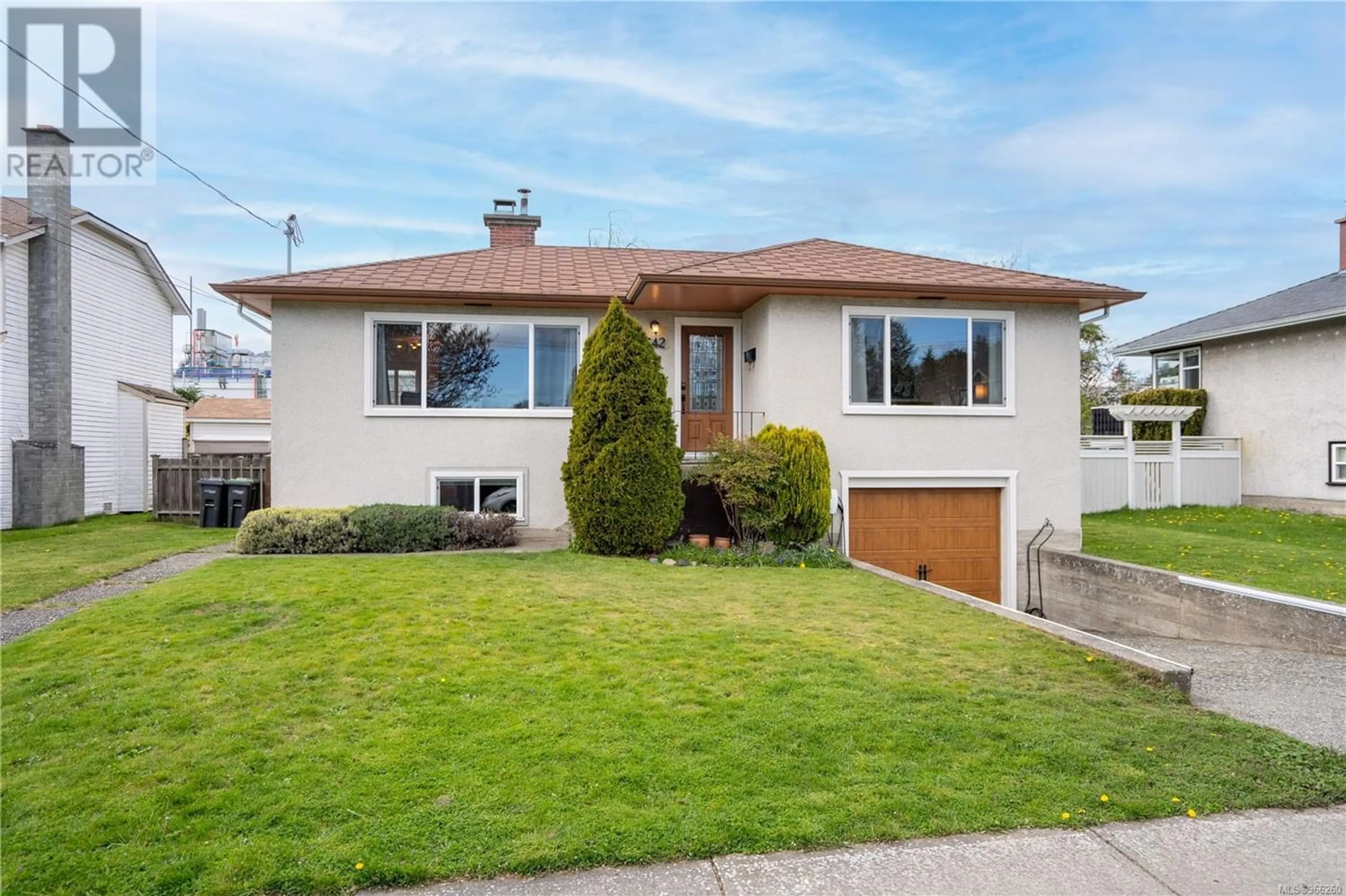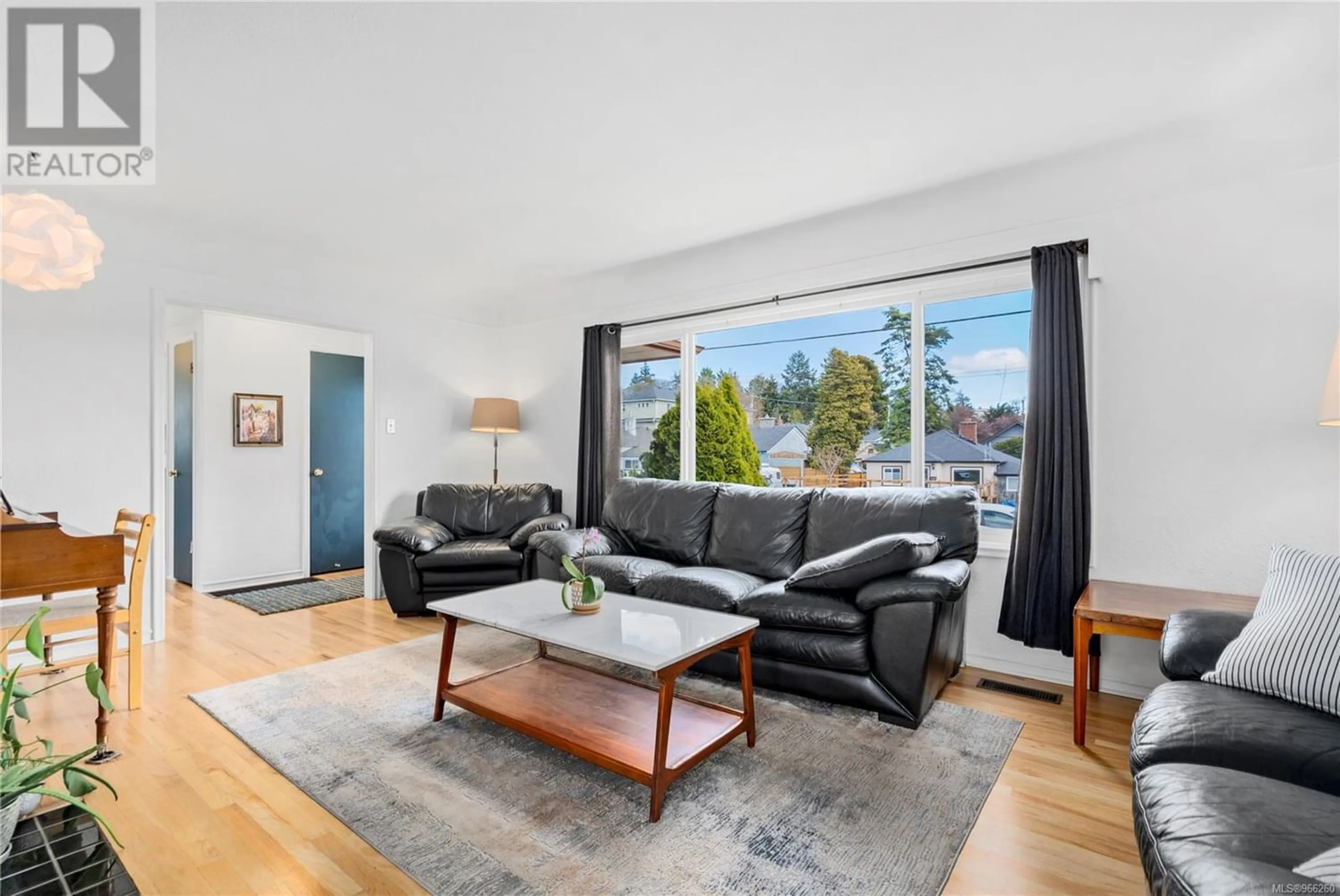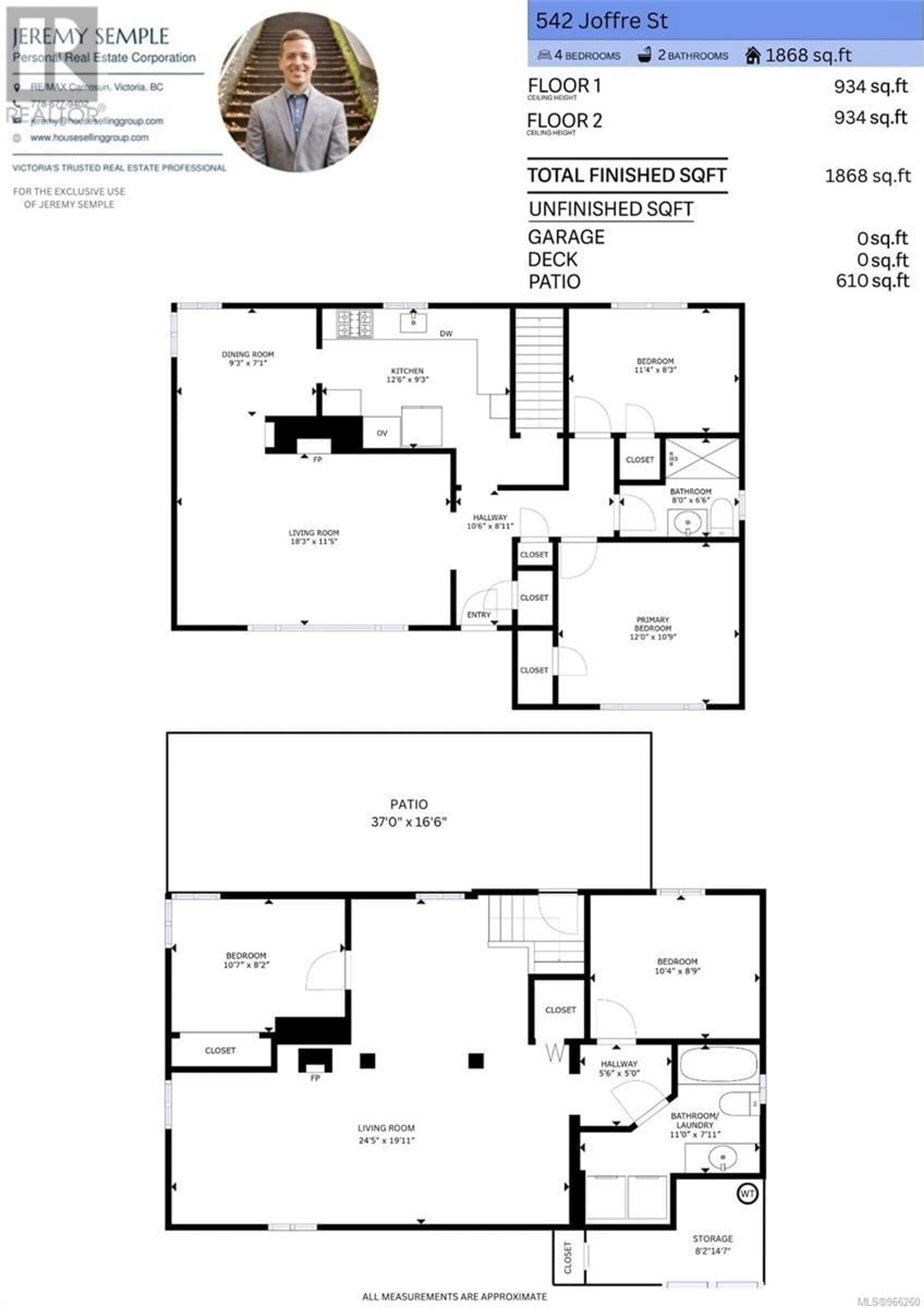542 Joffre St, Esquimalt, British Columbia V9A6C9
Contact us about this property
Highlights
Estimated ValueThis is the price Wahi expects this property to sell for.
The calculation is powered by our Instant Home Value Estimate, which uses current market and property price trends to estimate your home’s value with a 90% accuracy rate.Not available
Price/Sqft$586/sqft
Est. Mortgage$4,703/mo
Tax Amount ()-
Days On Market182 days
Description
Open House Sat June 8, 1-2:30pm. This home has it all! Character, an outstanding yard, and located in the most sought-after neighborhood in Esquimalt; charming Saxe Point. Relax and retreat in your oversized, fully fenced yard enveloped in mature trees and a spacious patio perfect for summer bbqs. This attractive 4 bed, 2 bath home boasts oak floors, coved ceilings, heated bathroom floors, EV charger, and plenty of windows that saturate the interior of the home with natural light. The kitchen has been elegantly updated with quartz countertops and stainless steel appliances. The downstairs could easily be converted into a suite for additional income or a comfortable stay for your loved ones. BONUS: this property lies in Esquimalt's Medium Density OCP, and has tremendous upside for future development. Stunning, dog-friendly oceanfront parks Saxe Point & Macaulay Park are only steps away. Cafes, bakeries, grocery stores, & a new pub are conveniently close. Don't miss out on this one! (id:39198)
Property Details
Interior
Features
Lower level Floor
Patio
37 ft x 17 ftBedroom
10 ft x 9 ftBathroom
Living room
24' x 20'Exterior
Parking
Garage spaces 1
Garage type -
Other parking spaces 0
Total parking spaces 1
Property History
 38
38


