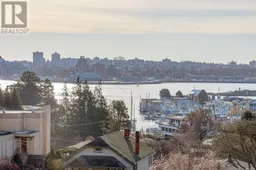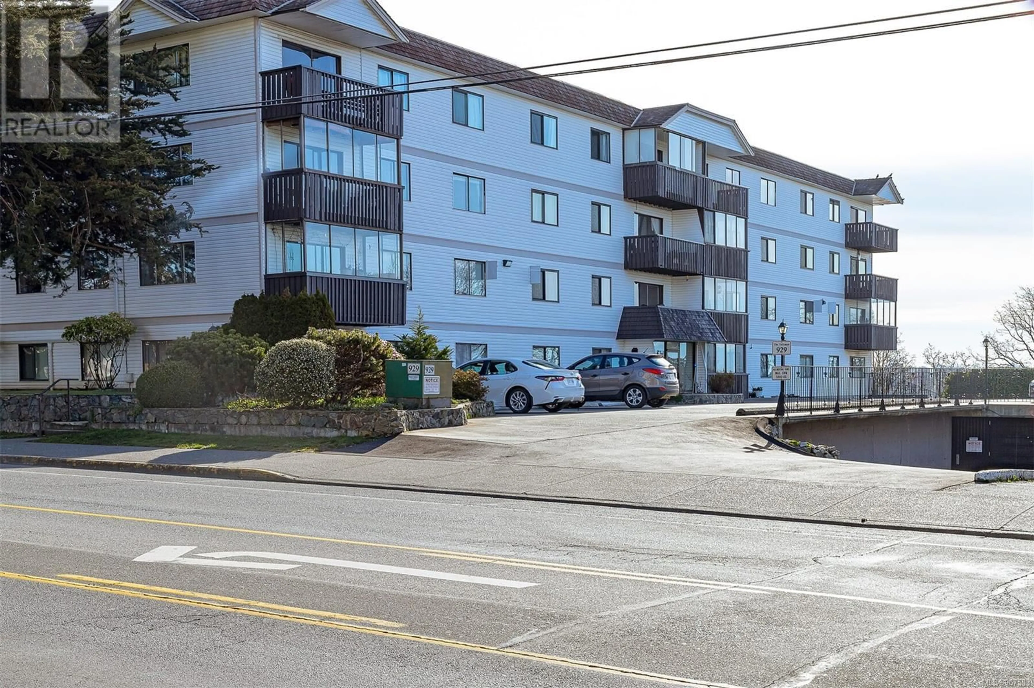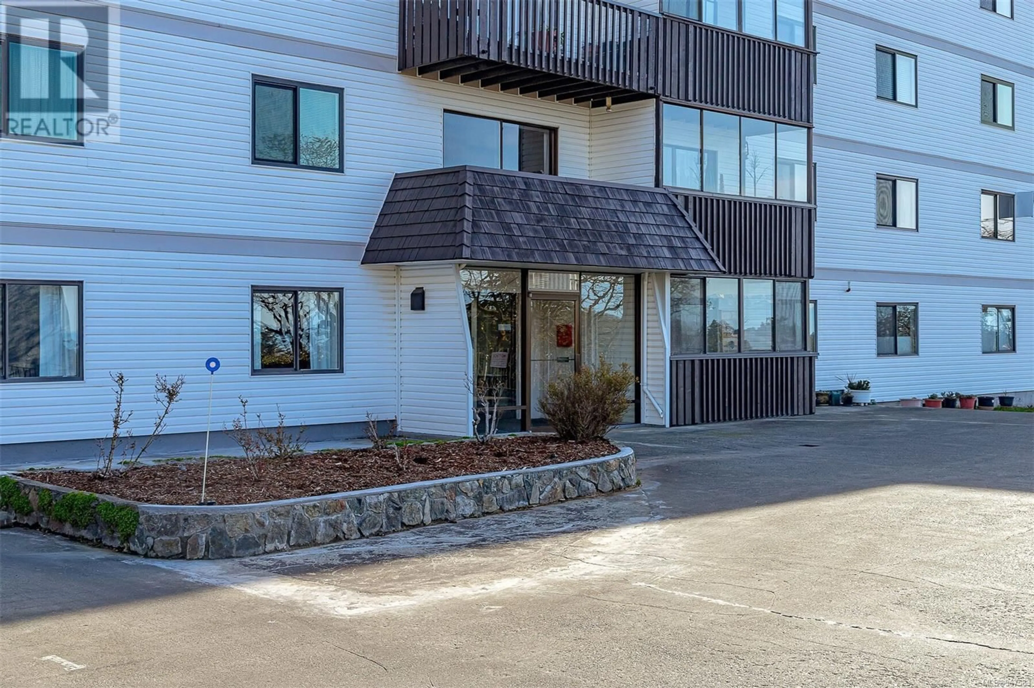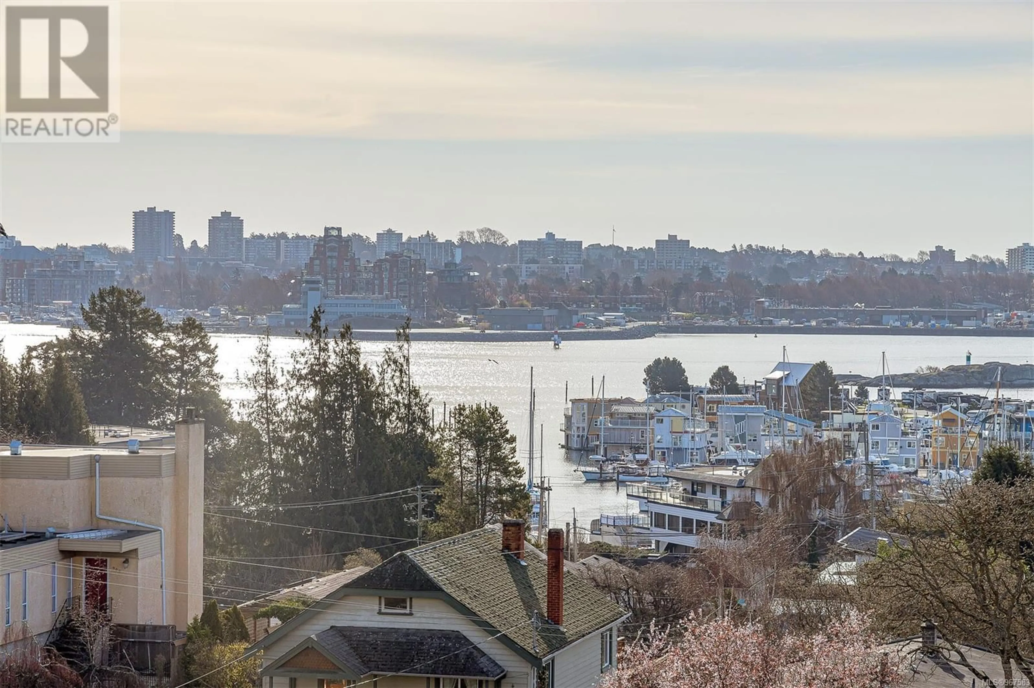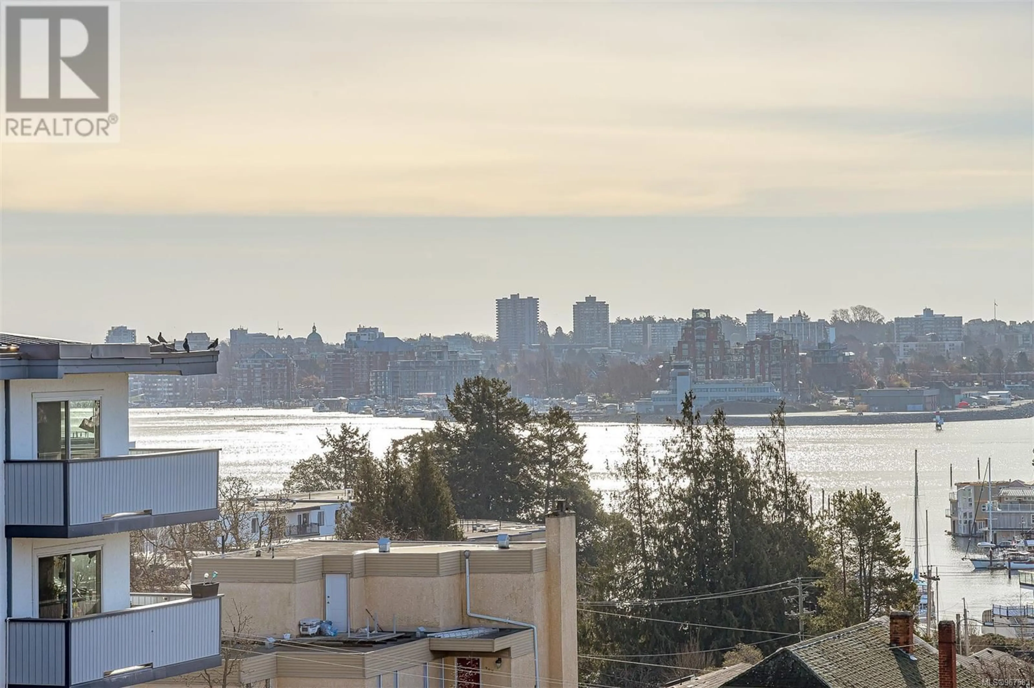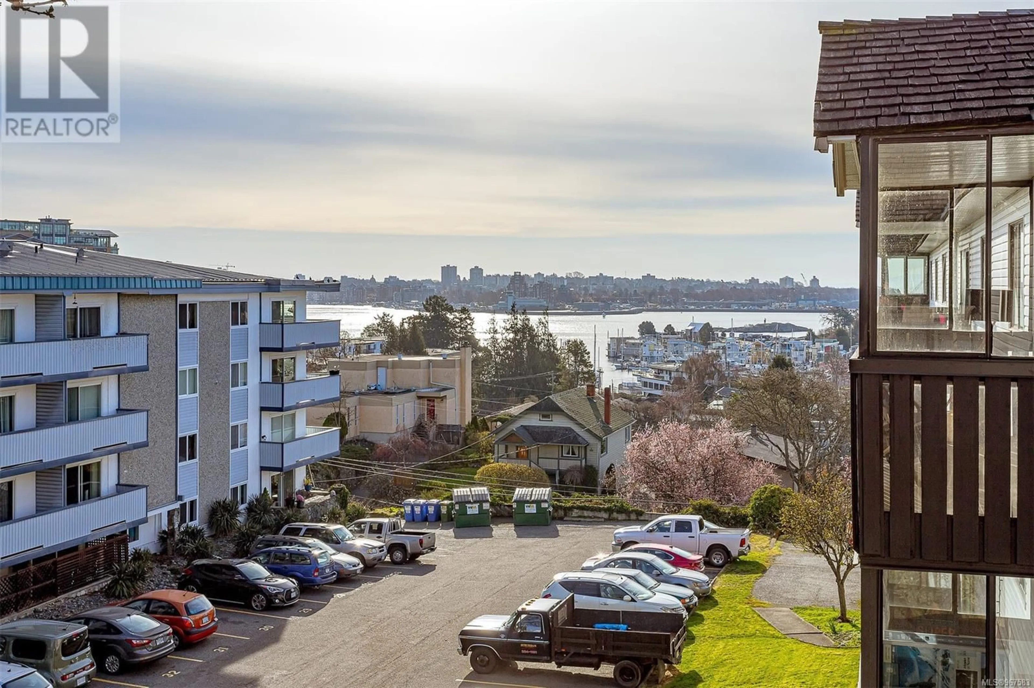408 929 Esquimalt Rd SE, Esquimalt, British Columbia V9A3M7
Contact us about this property
Highlights
Estimated ValueThis is the price Wahi expects this property to sell for.
The calculation is powered by our Instant Home Value Estimate, which uses current market and property price trends to estimate your home’s value with a 90% accuracy rate.Not available
Price/Sqft$392/sqft
Est. Mortgage$1,932/mo
Maintenance fees$407/mo
Tax Amount ()-
Days On Market217 days
Description
Move in right away to this spacious top floor 2 bedroom 1 bathroom unit with views from the deck in popular Esquimalt. Enjoy your morning coffee with a sunrise over the city on your recently updated patio. Quartz countertops, parquet floor in the kitchen. Renovated approx 8 years ago. Dining room leads to an open living room with access to the deck with views of the harbour. Large Primary bedroom with walk-in closet. Recently renovated main bath, and a Second bedroom. Unit comes with additional storage space on the same floor. Common Laundry area, and workshop. Common activity Room on Main Floor. Owners are allocated a surface parking stall. An underground parking stall can be rented by inquiry, depending on availability. Close walking distance to all amenities, shopping, Songhees Walkway, West Bay Marina, Saxe Point Scenic Park, and Cairn's Provincial Park. Building is family and cat-friendly. Current legislation allows rentals. New HWT Sept 2023. (id:39198)
Property Details
Interior
Features
Main level Floor
Storage
5 ft x 3 ftPrimary Bedroom
15 ft x 14 ftStorage
5 ft x 5 ftBalcony
14 ft x 5 ftExterior
Parking
Garage spaces 1
Garage type Other
Other parking spaces 0
Total parking spaces 1
Condo Details
Inclusions
Property History
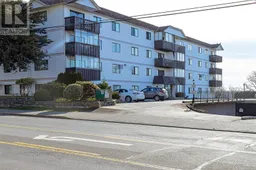 28
28