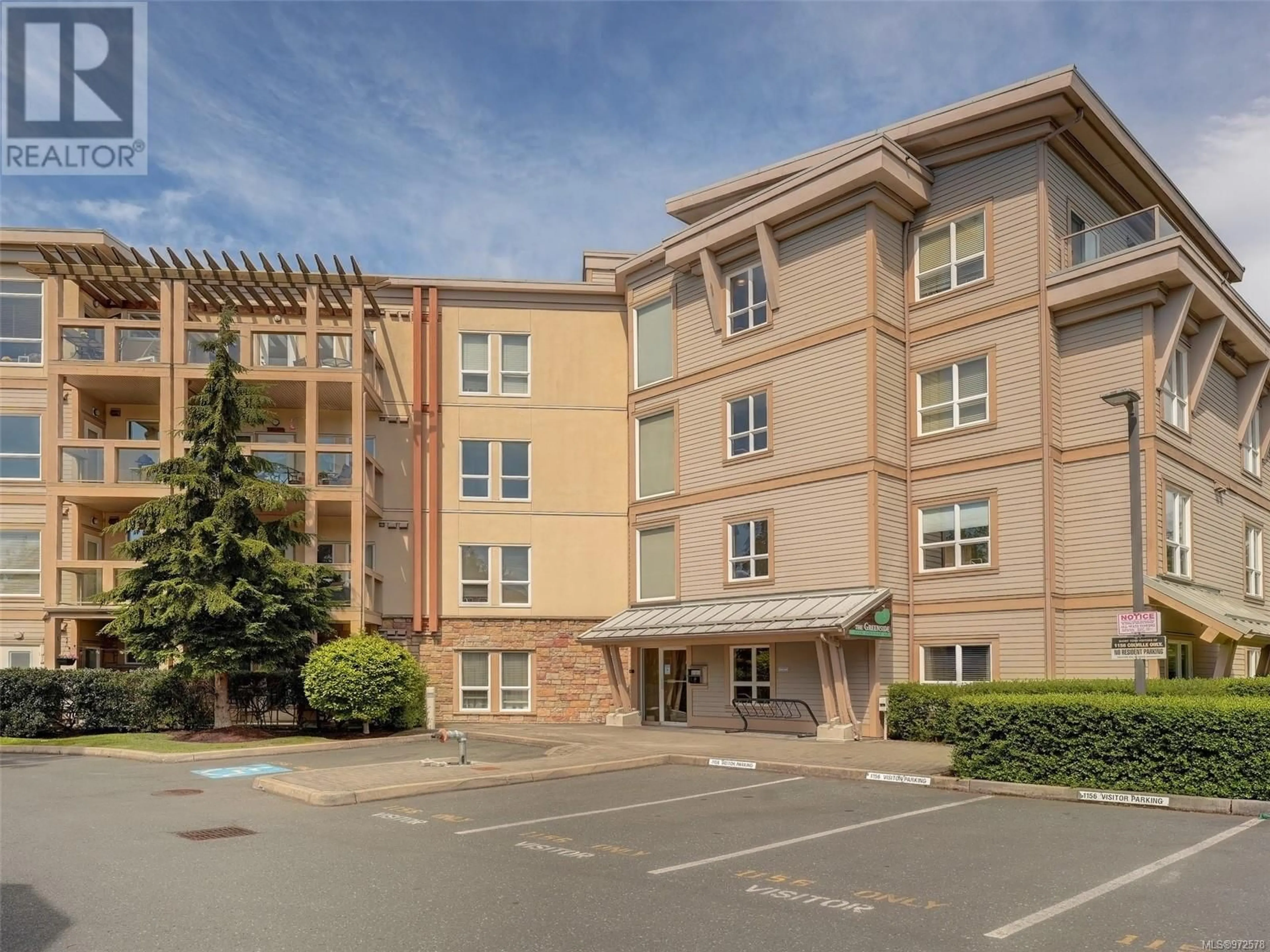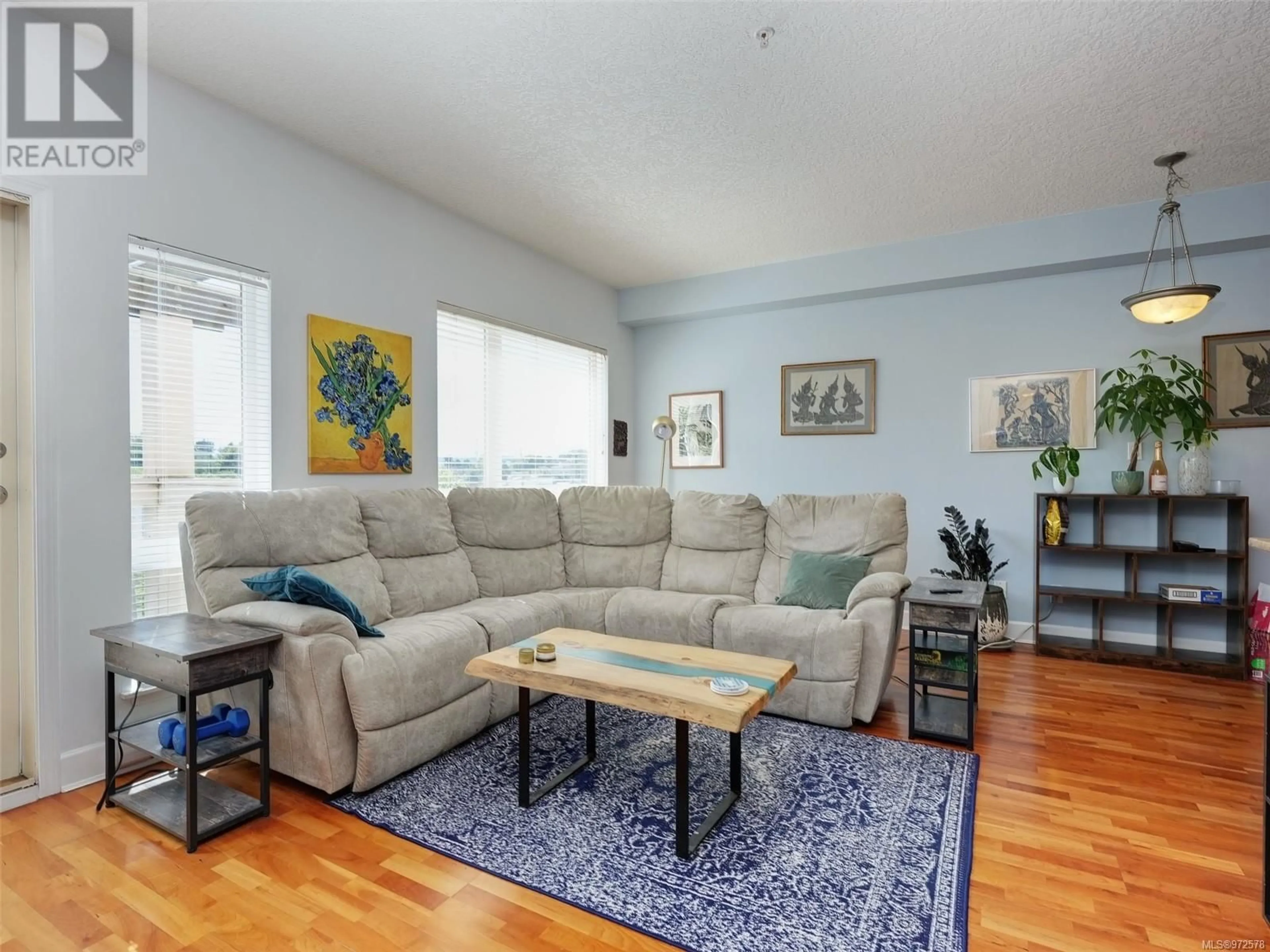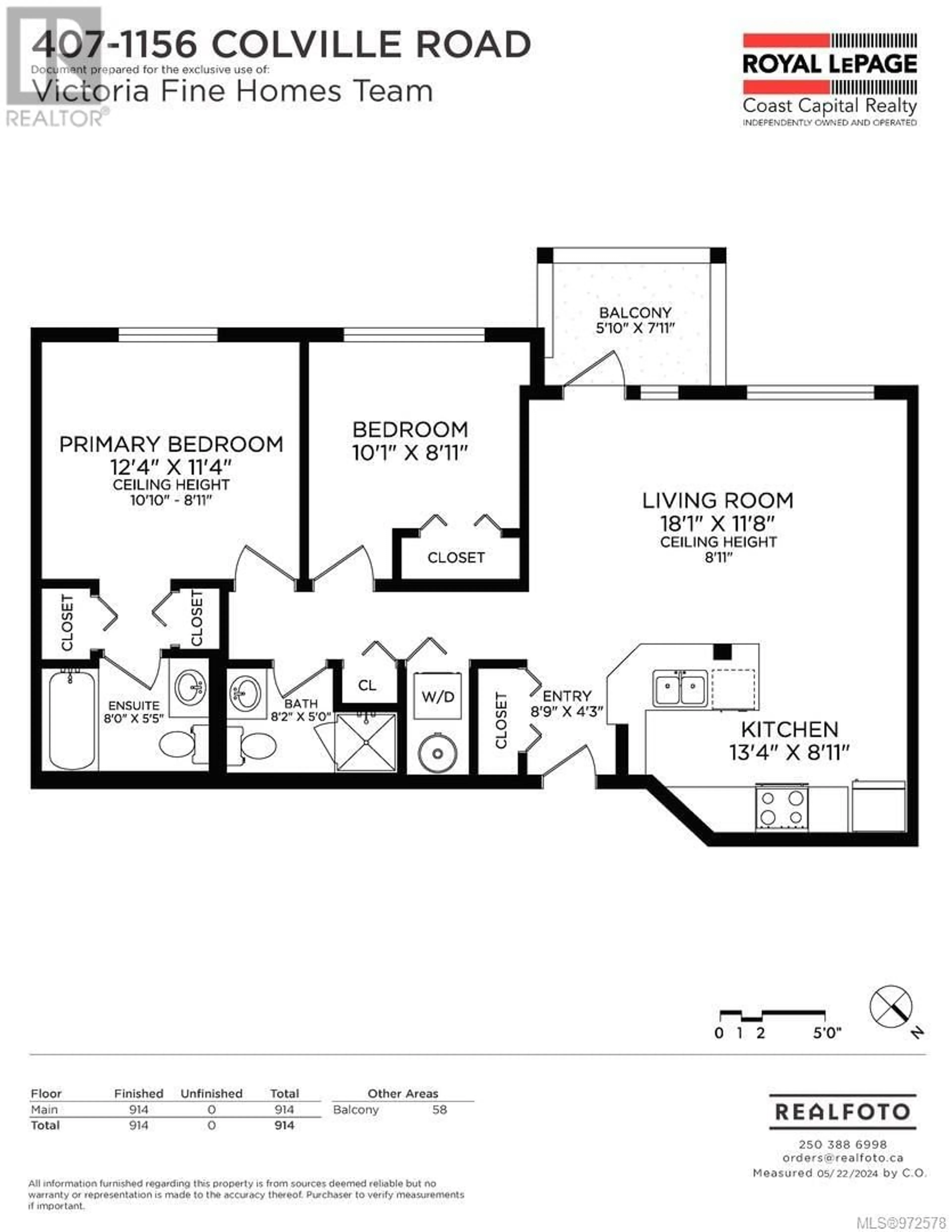407 1156 Colville Rd, Esquimalt, British Columbia V9A4P7
Contact us about this property
Highlights
Estimated ValueThis is the price Wahi expects this property to sell for.
The calculation is powered by our Instant Home Value Estimate, which uses current market and property price trends to estimate your home’s value with a 90% accuracy rate.Not available
Price/Sqft$646/sqft
Est. Mortgage$2,576/mth
Maintenance fees$457/mth
Tax Amount ()-
Days On Market26 days
Description
Welcome to Greenside at Gorge Vale! This TOP-FLOOR corner condo features 2 bedrooms and 2 bathrooms, providing a quiet and bright south-facing retreat. Enjoy the convenience of in-suite laundry, secured underground parking, a storage locker, and separate bike storage. With a great layout, it’s ideal for any living situation with two full bathrooms and two good-sized bedrooms. Ideally situated, the condo complex backs onto the Gorge Vale Golf Course and is just steps away from DND and Dockyard, minutes from downtown, the ocean, parks, and all amenities. The deck, living room, and both bedrooms offer beautiful views, and the vaulted ceilings allow for ample light. The open-concept living room and kitchen are perfect for entertaining. Measurements from floor plans indicate 914 sq ft of finished space and a 58 sq ft deck, totaling 972 sq ft. Don't miss this fantastic opportunity! (id:39198)
Property Details
Interior
Main level Floor
Entrance
9 ft x 4 ftBalcony
8 ft x 6 ftBathroom
Ensuite
Exterior
Parking
Garage spaces 1
Garage type Underground
Other parking spaces 0
Total parking spaces 1
Condo Details
Inclusions
Property History
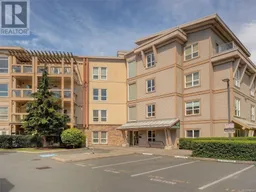 26
26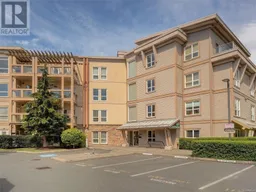 24
24
