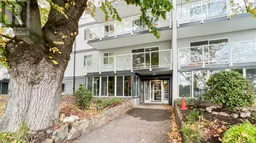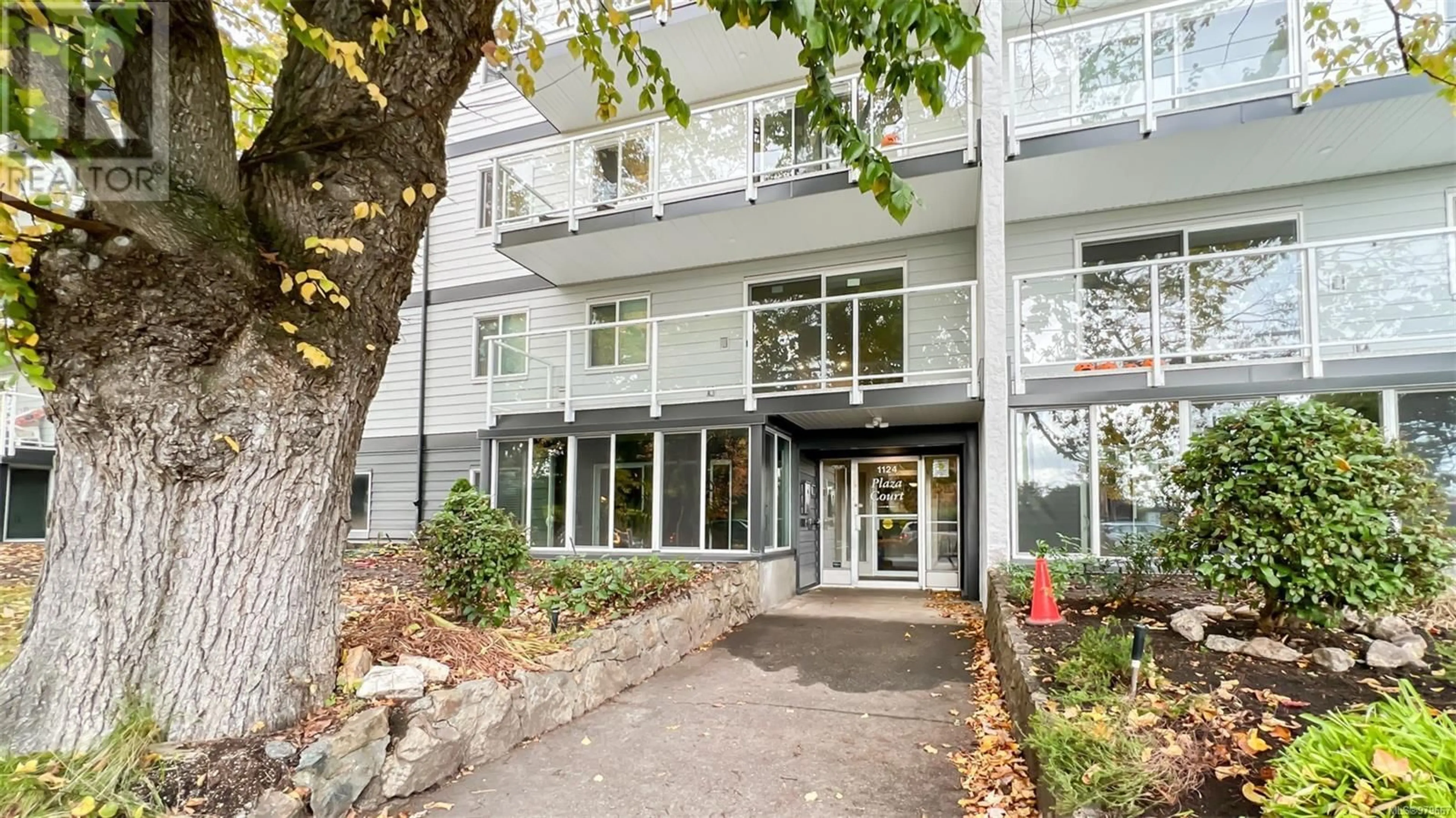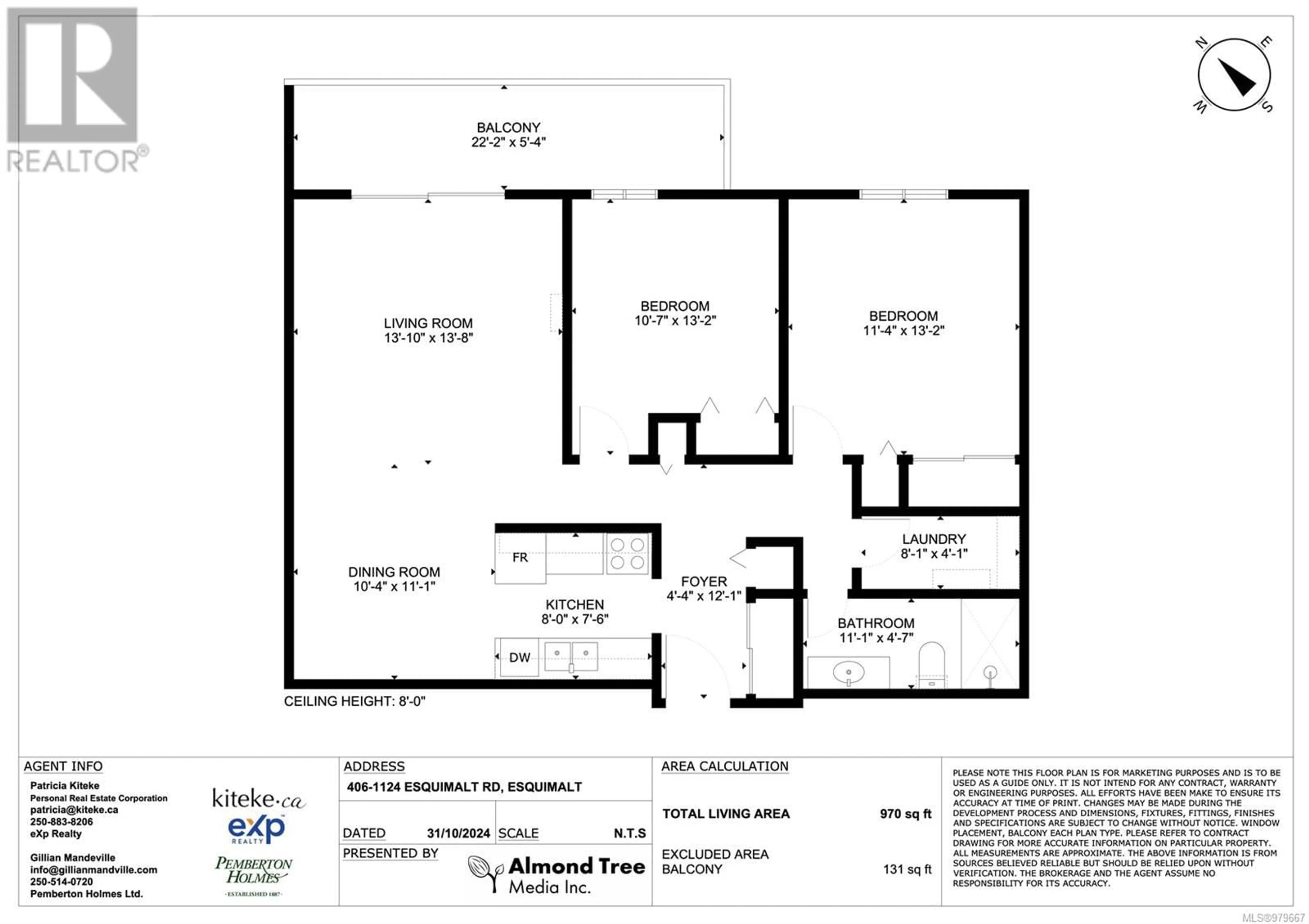406 1124 Esquimalt Rd, Esquimalt, British Columbia V9A3N4
Contact us about this property
Highlights
Estimated ValueThis is the price Wahi expects this property to sell for.
The calculation is powered by our Instant Home Value Estimate, which uses current market and property price trends to estimate your home’s value with a 90% accuracy rate.Not available
Price/Sqft$380/sqft
Est. Mortgage$1,799/mo
Maintenance fees$484/mo
Tax Amount ()-
Days On Market32 days
Description
*Open House Sunday 11/10 11am-3pm*Charming and Spacious TOP FLOOR condo in the heart of Esquimalt!!! Full remediation this year paid by the current owners including all new: building envelope, siding, windows, roof, balconies & sliding glass patio doors. Tucked away on the quiet side of the building featuring: new laminate flooring and freshly painted throughout, beautifully updated bathroom with granite top vanity, 1100+ sqft of living space, 2 beds, tons of in suite storage and a large private balcony and Families welcome. EPIC LOCATION minutes walk to: Country grocer, Esquimalt rec centre, ERC, splash park, all levels of schools, military base, Saxe Point Public House, shopping plaza, Saxe Point & Mcauley park + West Bay wajavascript:__doPostBack('m_lbSaveIncomplete','')lkway and Marina. This is your chance to enjoy an incredible lifestyle at an unbeatable price. On bus routes, bike lanes and a community vibe that can’t be beat! This unit will sell fast. Reach out today to book a private viewing! (id:39198)
Property Details
Interior
Features
Main level Floor
Bedroom
11' x 13'Bedroom
11' x 13'Living room
14' x 14'Dining room
10' x 11'Exterior
Parking
Garage spaces 1
Garage type -
Other parking spaces 0
Total parking spaces 1
Condo Details
Inclusions
Property History
 21
21

