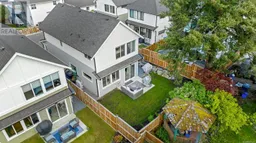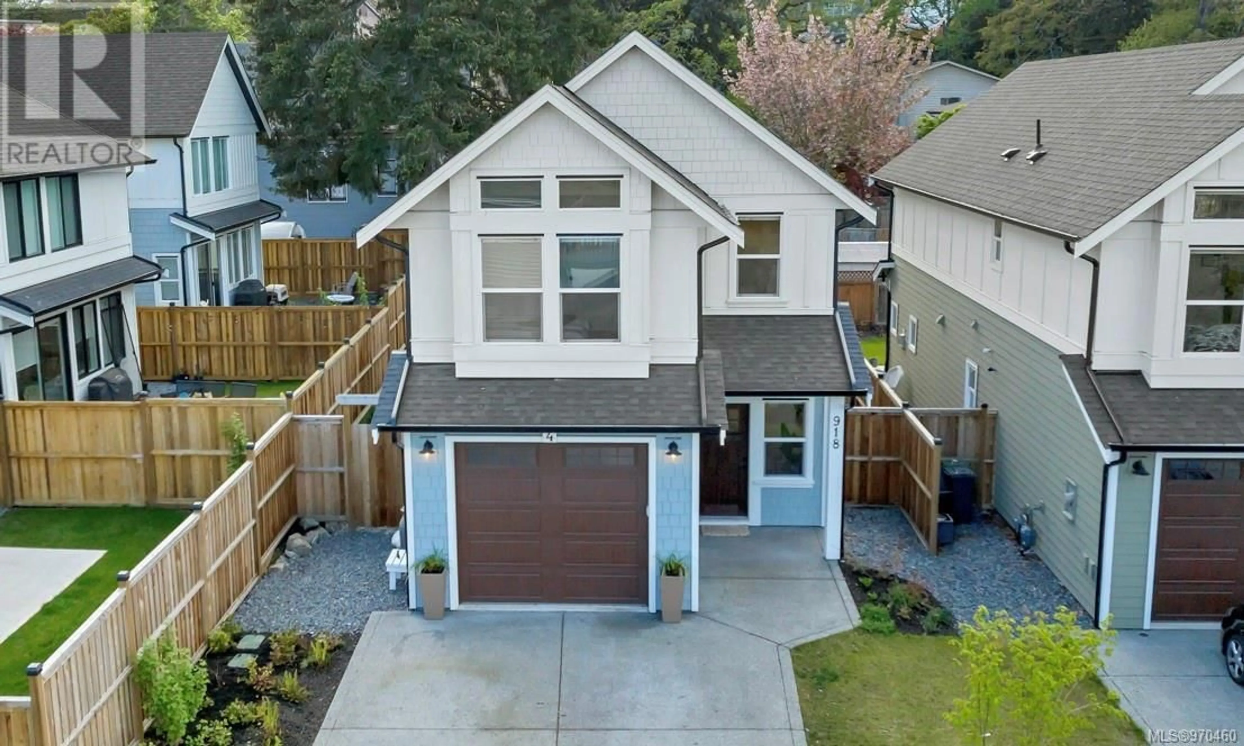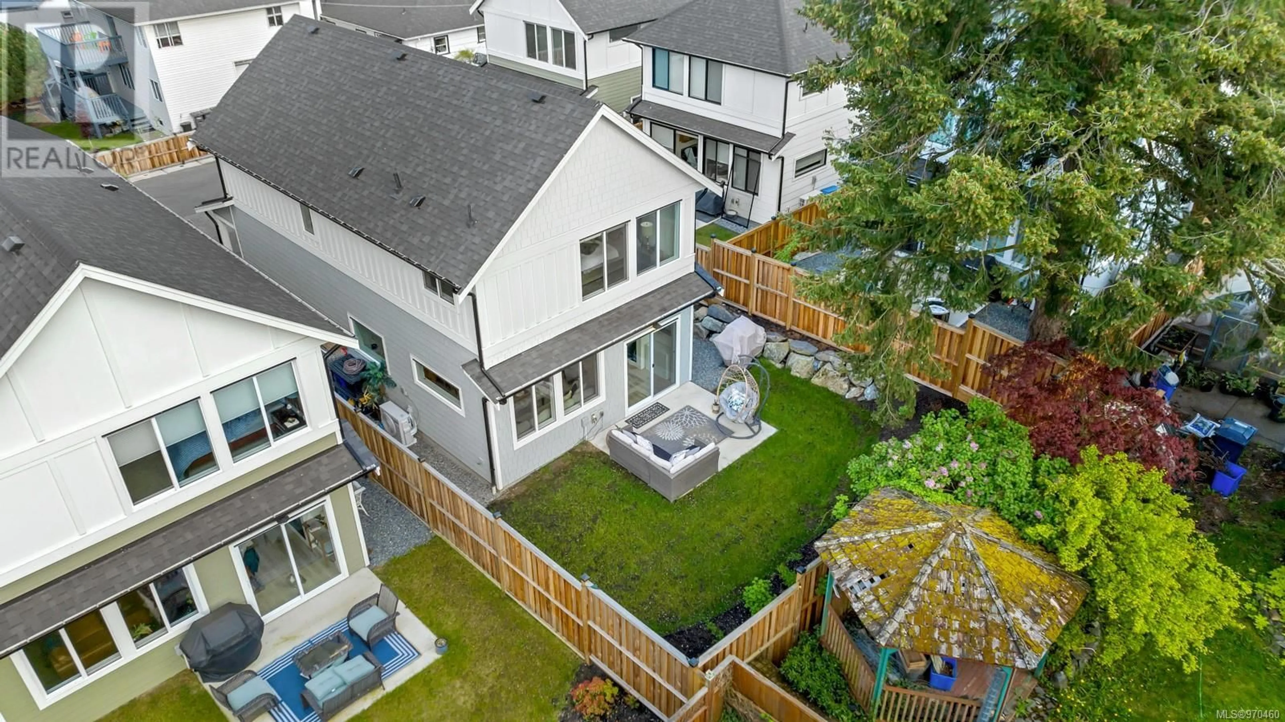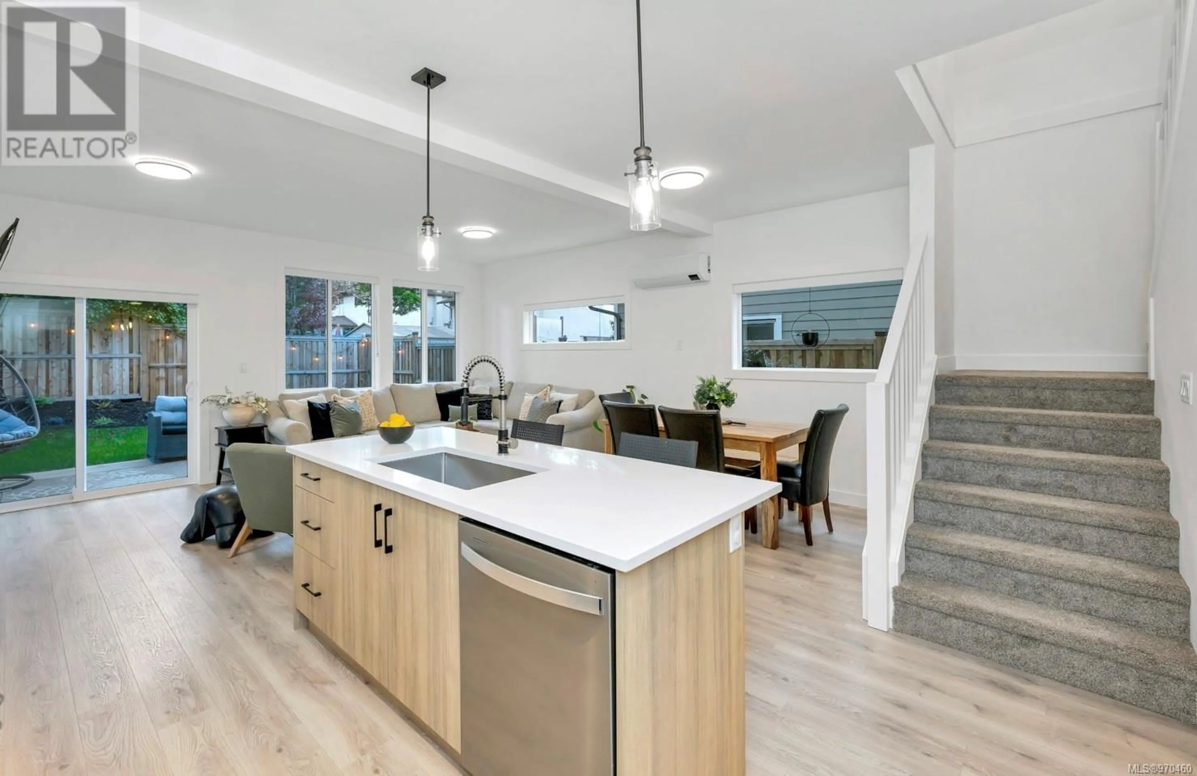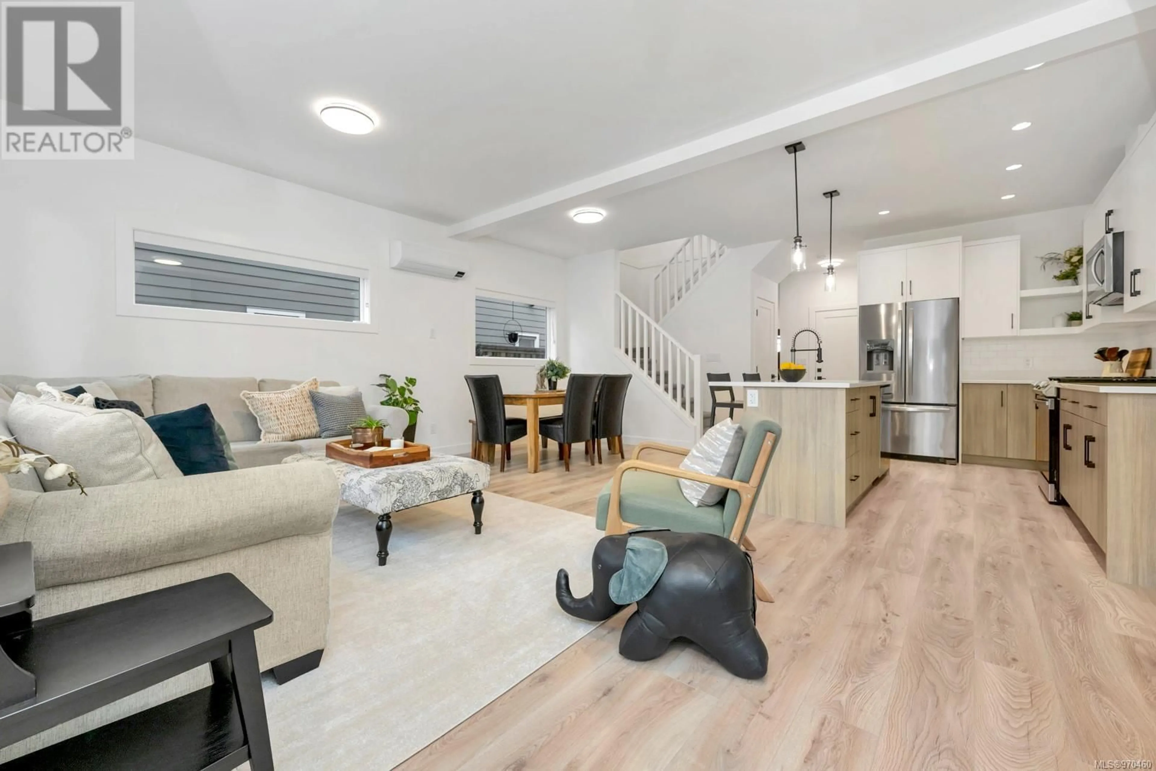4 918 Old Esquimalt Rd, Esquimalt, British Columbia V9A4X3
Contact us about this property
Highlights
Estimated ValueThis is the price Wahi expects this property to sell for.
The calculation is powered by our Instant Home Value Estimate, which uses current market and property price trends to estimate your home’s value with a 90% accuracy rate.Not available
Price/Sqft$646/sqft
Est. Mortgage$5,153/mo
Maintenance fees$13/mo
Tax Amount ()-
Days On Market191 days
Description
ACCEPTED OFFER WITH ACCEPTED BACK UP OFFER IN PLACE. Check out this one year old SINGLE FAMILY DETACHED HOME with balance of New Home Warranty. Constructed in 2023 & tucked away from the road on a very quiet laneway. Built by reputable Tekloch Homes & exceptionally well designed, this is a home that is both beautiful & practical. Big windows in living space look into the pretty & private fenced yard with sliding doors to concrete patio with gas outlet perfect for a family BBQ. Attractive quartz counters in kitchen & all 3 bathrooms. Primary suite has 2 WALK-IN CLOSETS, a view over the rear yard, heated tiled floors in bathroom & over-sized walk-in shower. 2 more bedrooms, 2nd full bath & laundry create classic upper level floor plan. Heat pump provides cooling in summer while gas fireplace offers warmth in winter. Large driveway & single garage. High walk & bike scores close to all levels of schools, shopping, trails, Highrock Park & more + short drive to downtown Victoria. (id:39198)
Property Details
Interior
Features
Second level Floor
Ensuite
Laundry room
5 ft x 6 ftBathroom
Bedroom
12 ft x 13 ftExterior
Parking
Garage spaces 2
Garage type -
Other parking spaces 0
Total parking spaces 2
Condo Details
Inclusions
Property History
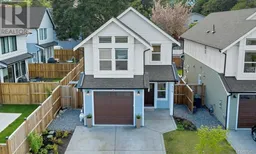 32
32