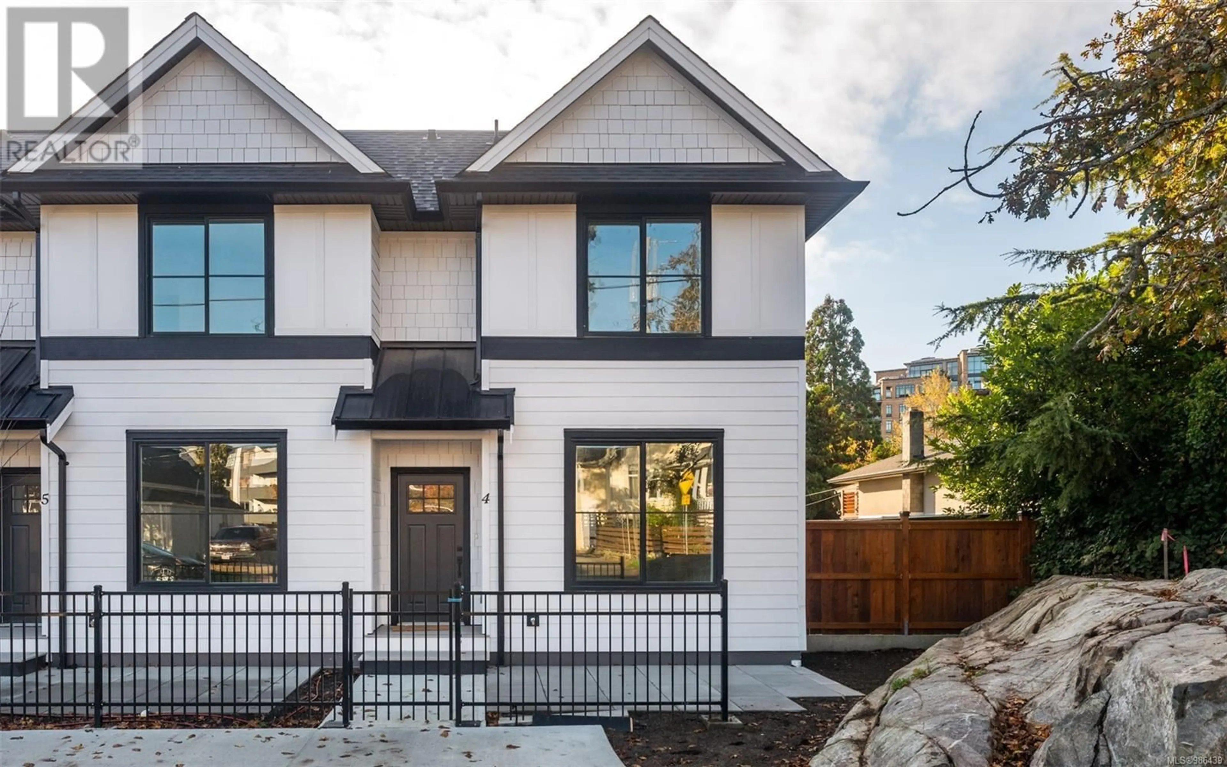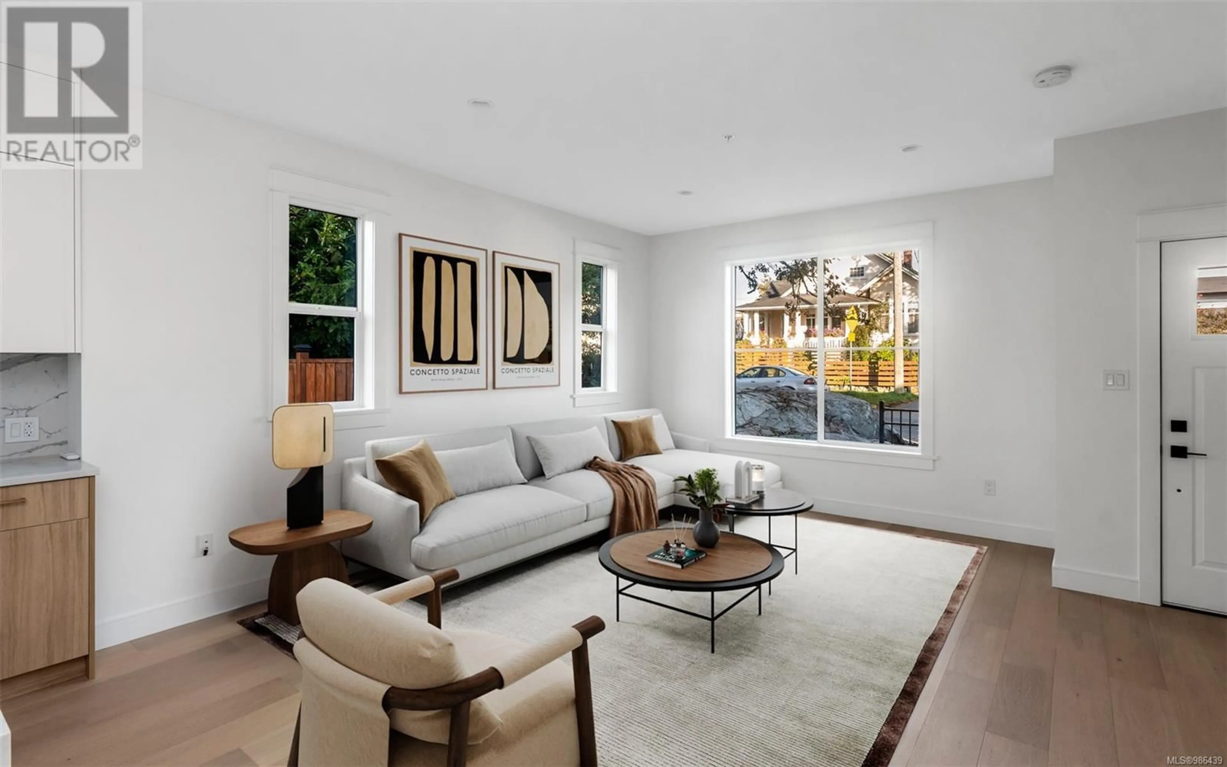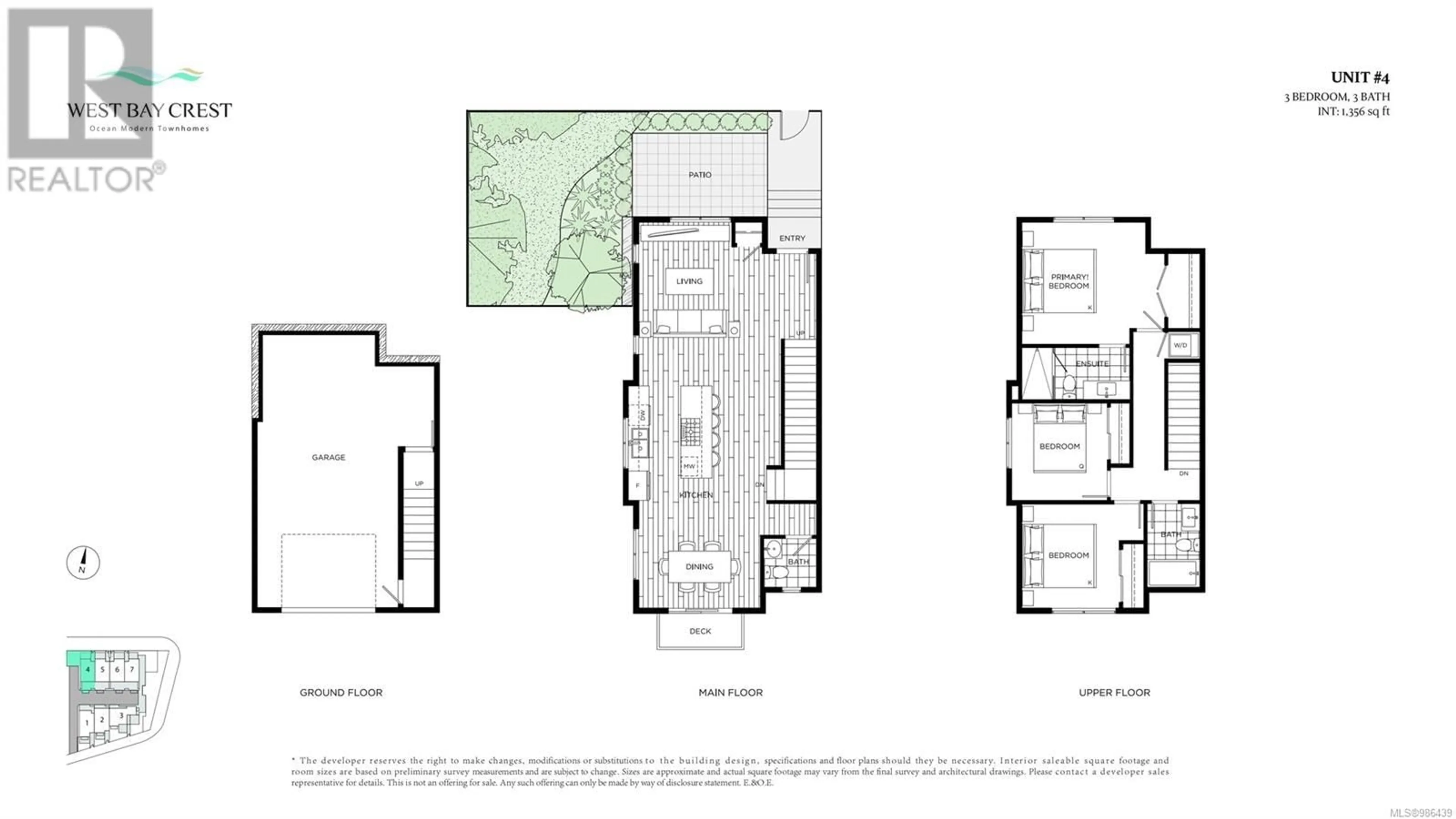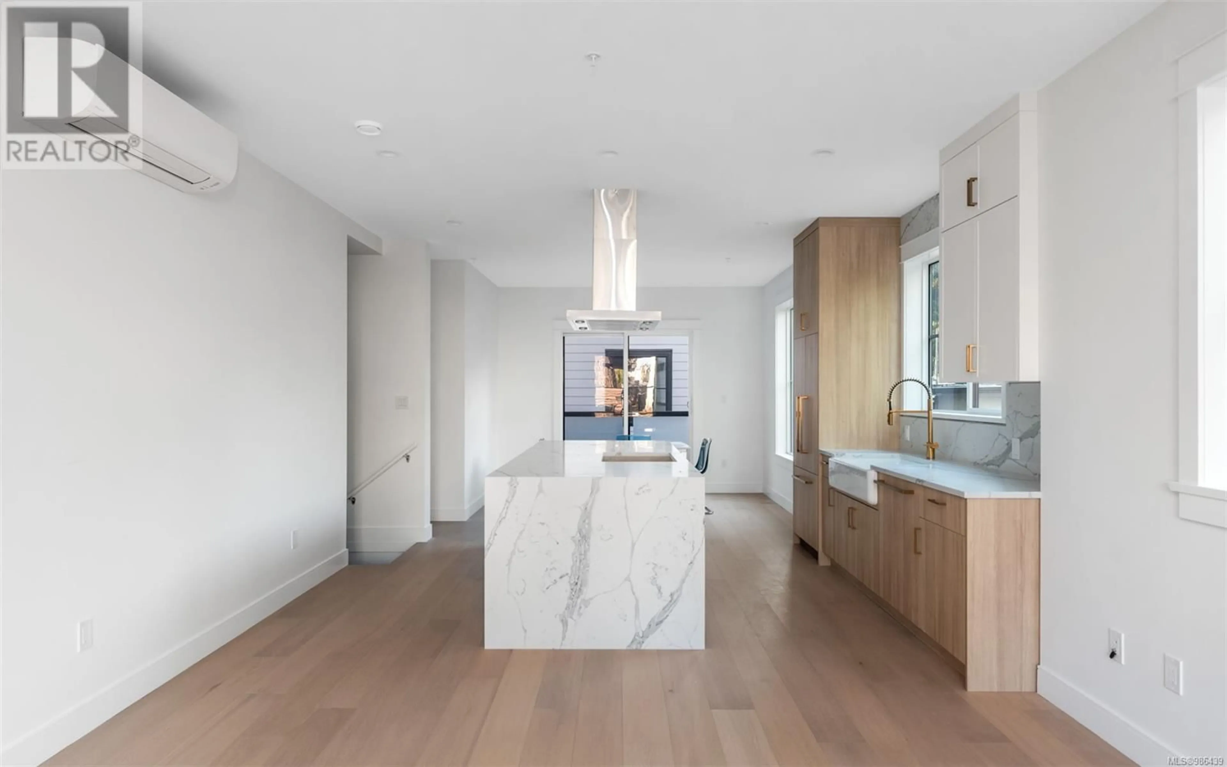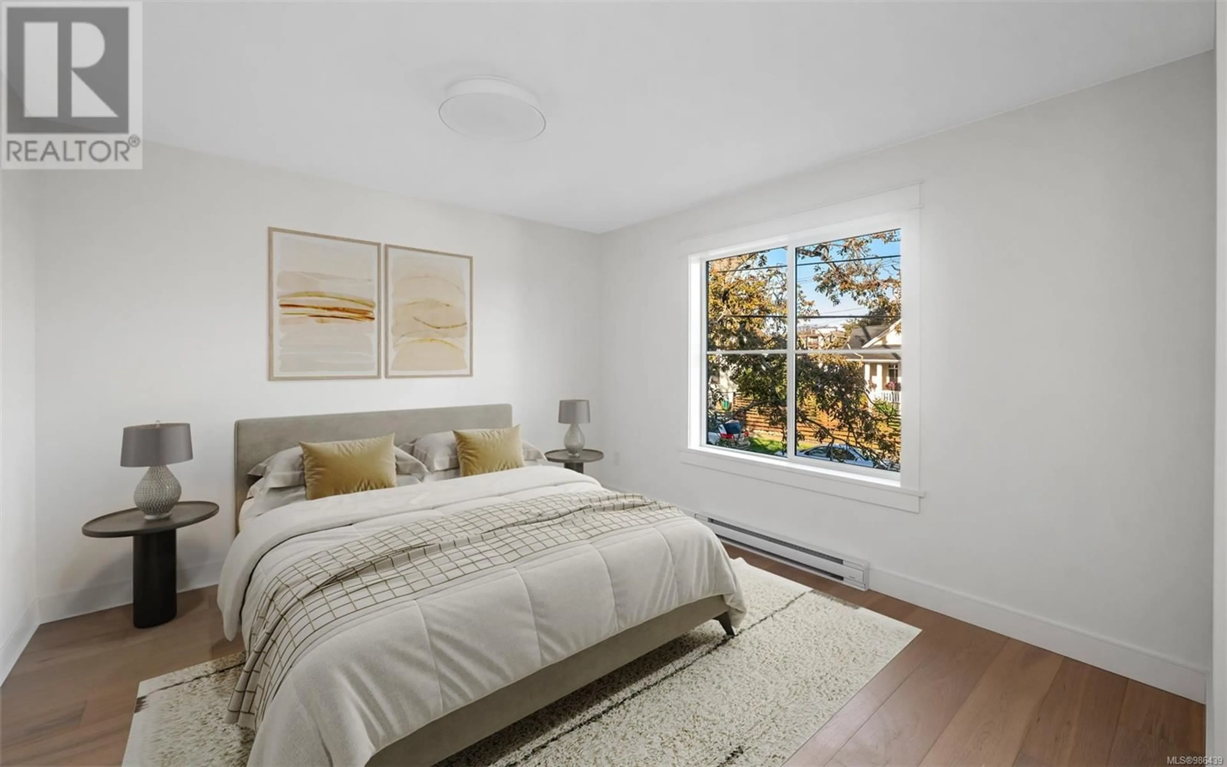4 820 Dunsmuir Rd, Esquimalt, British Columbia V9A5B7
Contact us about this property
Highlights
Estimated ValueThis is the price Wahi expects this property to sell for.
The calculation is powered by our Instant Home Value Estimate, which uses current market and property price trends to estimate your home’s value with a 90% accuracy rate.Not available
Price/Sqft$728/sqft
Est. Mortgage$5,519/mo
Maintenance fees$348/mo
Tax Amount ()-
Days On Market16 days
Description
**MOVE-IN READY & NO GST** Coastal luxury, steps from the Songhees Walkway, this is Unit 4 at “West Bay Crest”; a CORNER UNIT in the new, 7-unit high-end townhouse community in Esquimalt, bordering Vic West, built by Long-Term Developments. A 3-bedroom home with the highest level of detail in mind, West Bay Crest weaves quality finishes and meticulous craftsmanship — premium, integrated Fulgor Milano and Fisher & Paykel appliance package, Kohler farmhouse sink, quartz counters/waterfall/backsplash, full-tiled bathrooms, wide-plank engineered oak hardwood floors — with modern, practical convenience — Heat pump, A/C, epoxy floor garage w/ EV outlet, and private patios. One of the most walkable and convenient locations in Greater Victoria, minutes to dining, local artisan shops, Saxe Point Park w/ off-leash dog area, and the renowned Songhees Walkway, walkable to downtown. Experience the contemporary luxury of seaside living at West Bay Crest. (id:39198)
Upcoming Open House
Property Details
Interior
Features
Second level Floor
Bedroom
8'4 x 9'3Bathroom
Ensuite
Bedroom
measurements not available x 10 ftExterior
Parking
Garage spaces 1
Garage type -
Other parking spaces 0
Total parking spaces 1
Condo Details
Inclusions
Property History
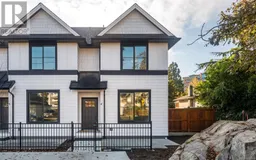 15
15
