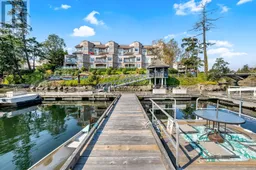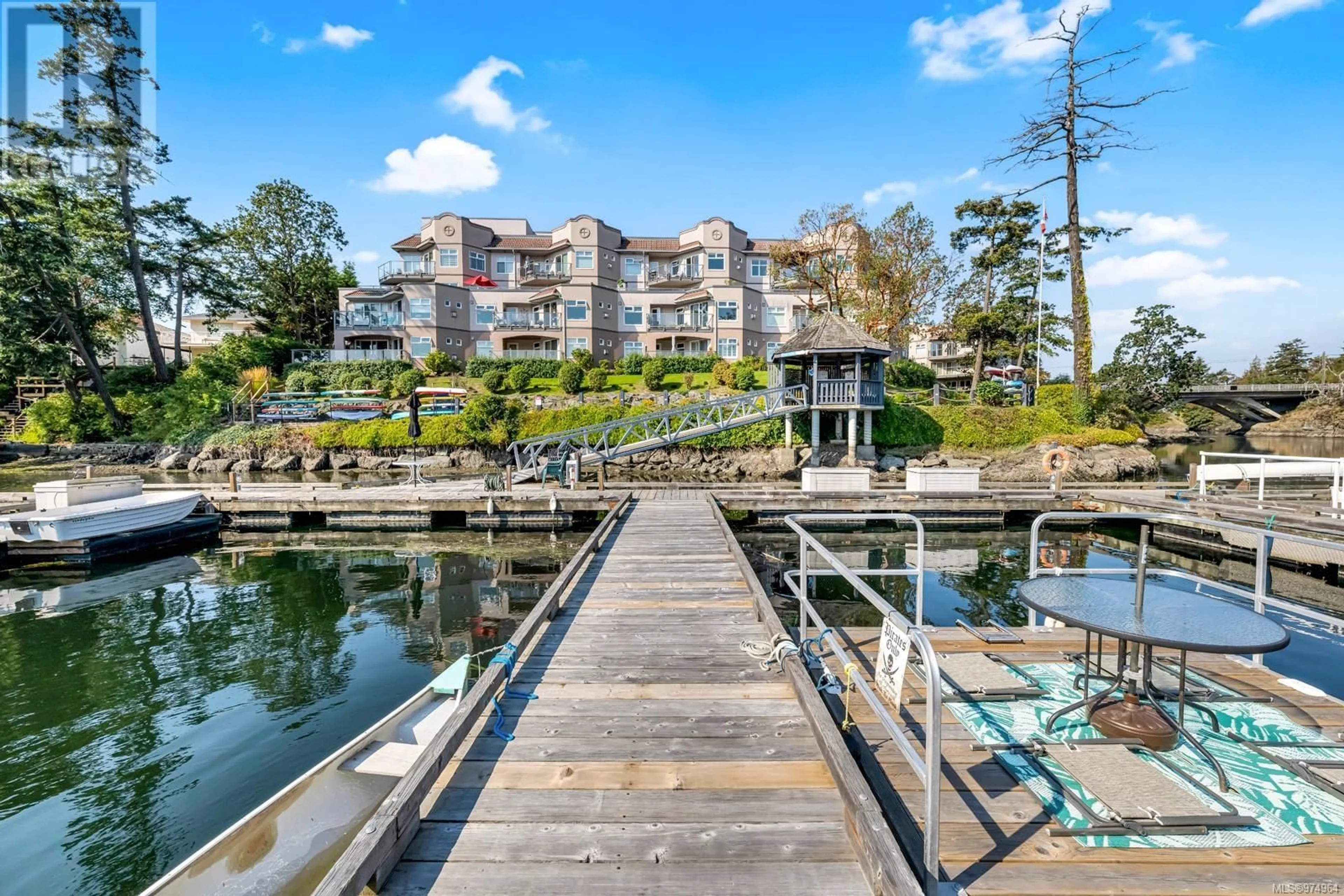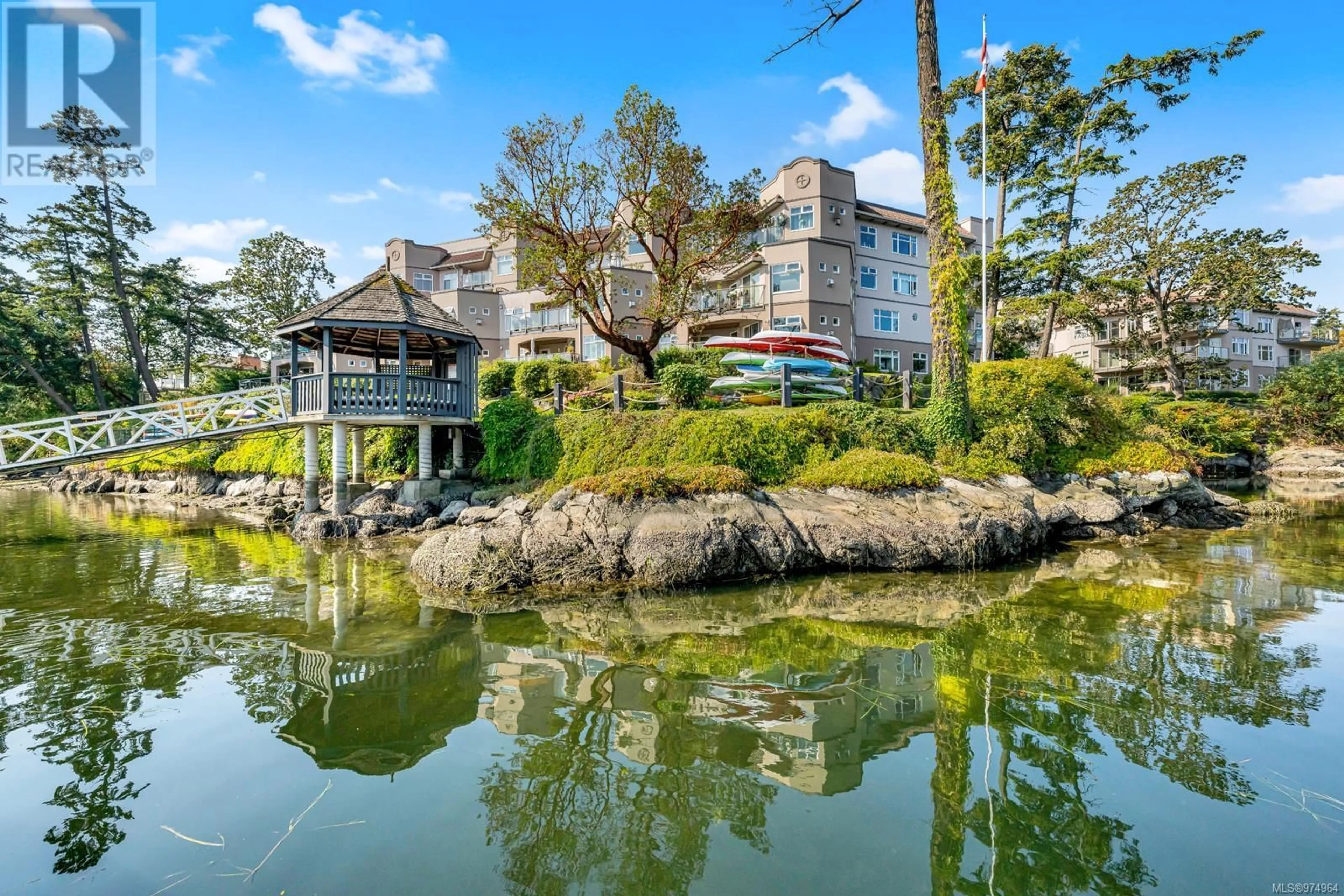313 1083 Tillicum Rd, Esquimalt, British Columbia V9A7L7
Contact us about this property
Highlights
Estimated ValueThis is the price Wahi expects this property to sell for.
The calculation is powered by our Instant Home Value Estimate, which uses current market and property price trends to estimate your home’s value with a 90% accuracy rate.Not available
Price/Sqft$610/sqft
Est. Mortgage$2,877/mo
Maintenance fees$464/mo
Tax Amount ()-
Days On Market84 days
Description
OPEN - SUN NOV 17, 1-3 PM. A resort in the city! Welcome to Gorge Pointe, a private waterfront gated condo community that feels like a holiday resort. Living here you'll enjoy the relaxing waterfront lifestyle, with access to a private dock, affordable moorage & a covered gazebo for socializing with friends! This bright 2 bed, 2 bath suite offers a spacious dining & living room with an electric fireplace to cozy up to in the evening. The generously-sized updated kitchen includes SS appliances and plenty of cabinets. The primary bedroom has 2 closets as well as a walk-in tub/shower combo. The balcony, accessed via the living room & primary bedroom has views of the Gorge waterway. Amenities incl. secure underground parking, guest suite, storage locker, workshop, bike & kayak storage, car wash, library, gym, and social room. This updated, fully remediated building is centrally located, across the street from the Japanese Garden, close to parks, shopping, grocery stores, transit and the Gorge Vale Golf Course. (id:39198)
Property Details
Interior
Features
Main level Floor
Balcony
8'11 x 15'1Laundry room
8'10 x 5'7Bedroom
12'3 x 8'4Bathroom
8'10 x 5'1Exterior
Parking
Garage spaces 1
Garage type -
Other parking spaces 0
Total parking spaces 1
Condo Details
Inclusions
Property History
 48
48

