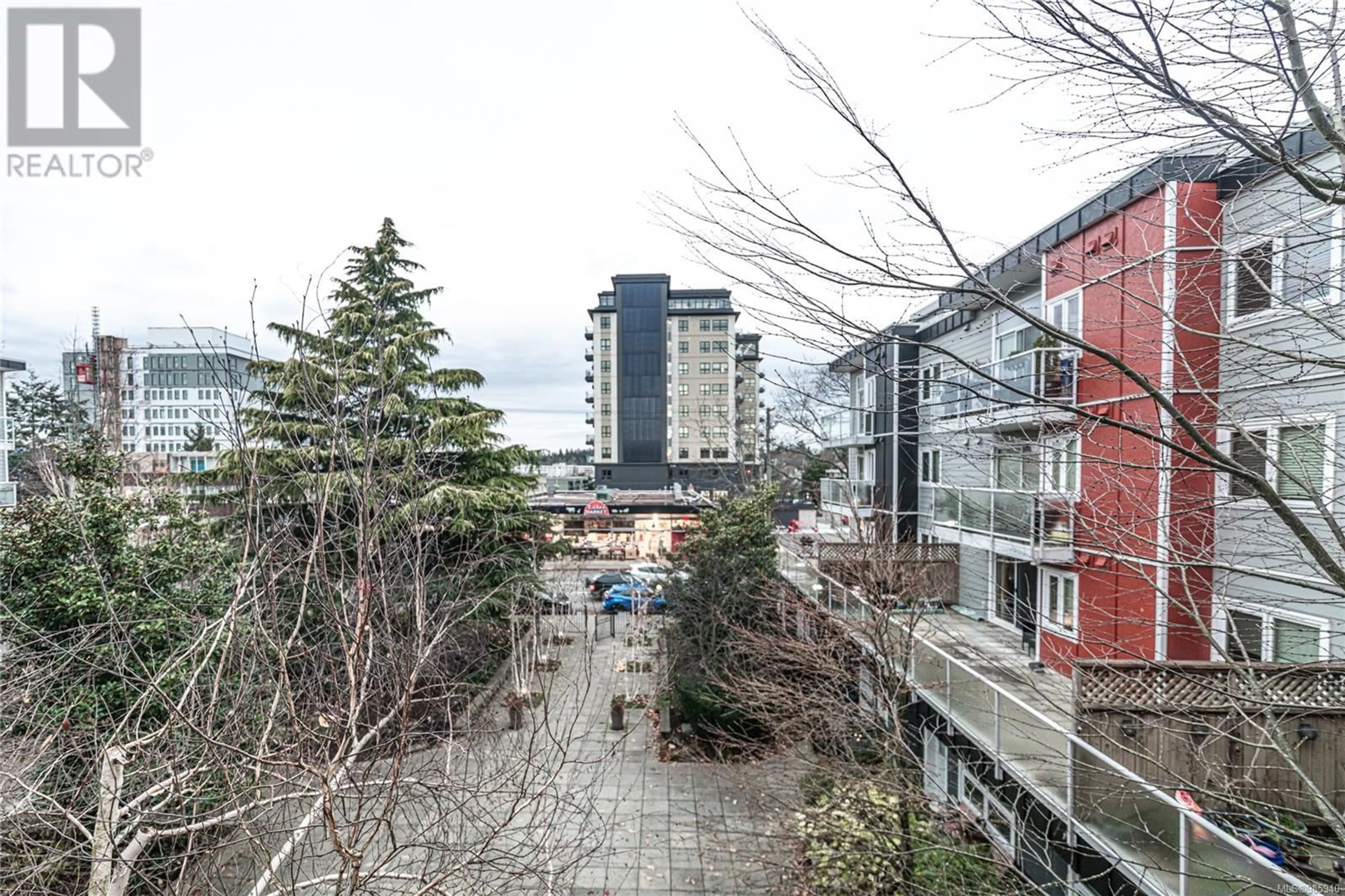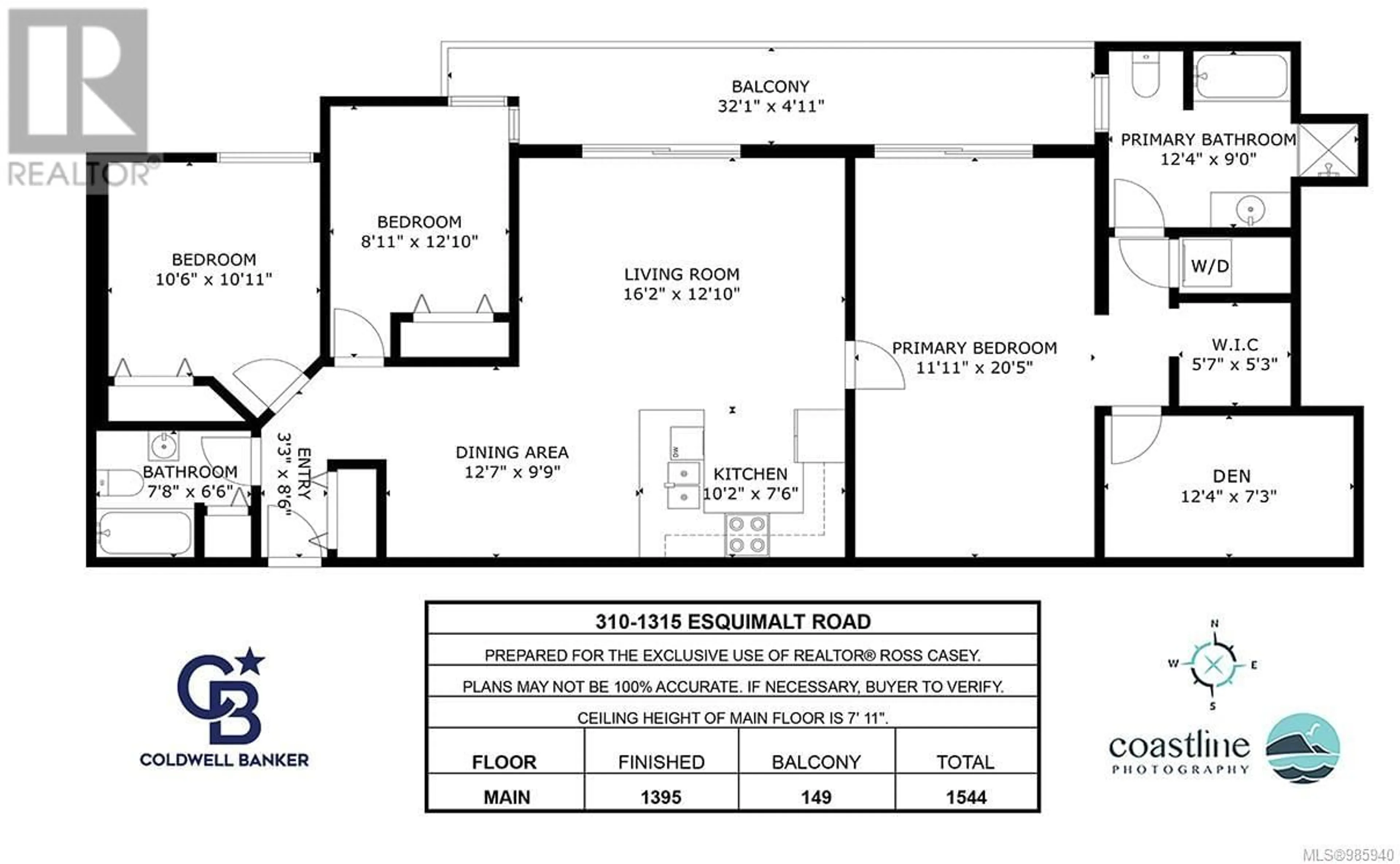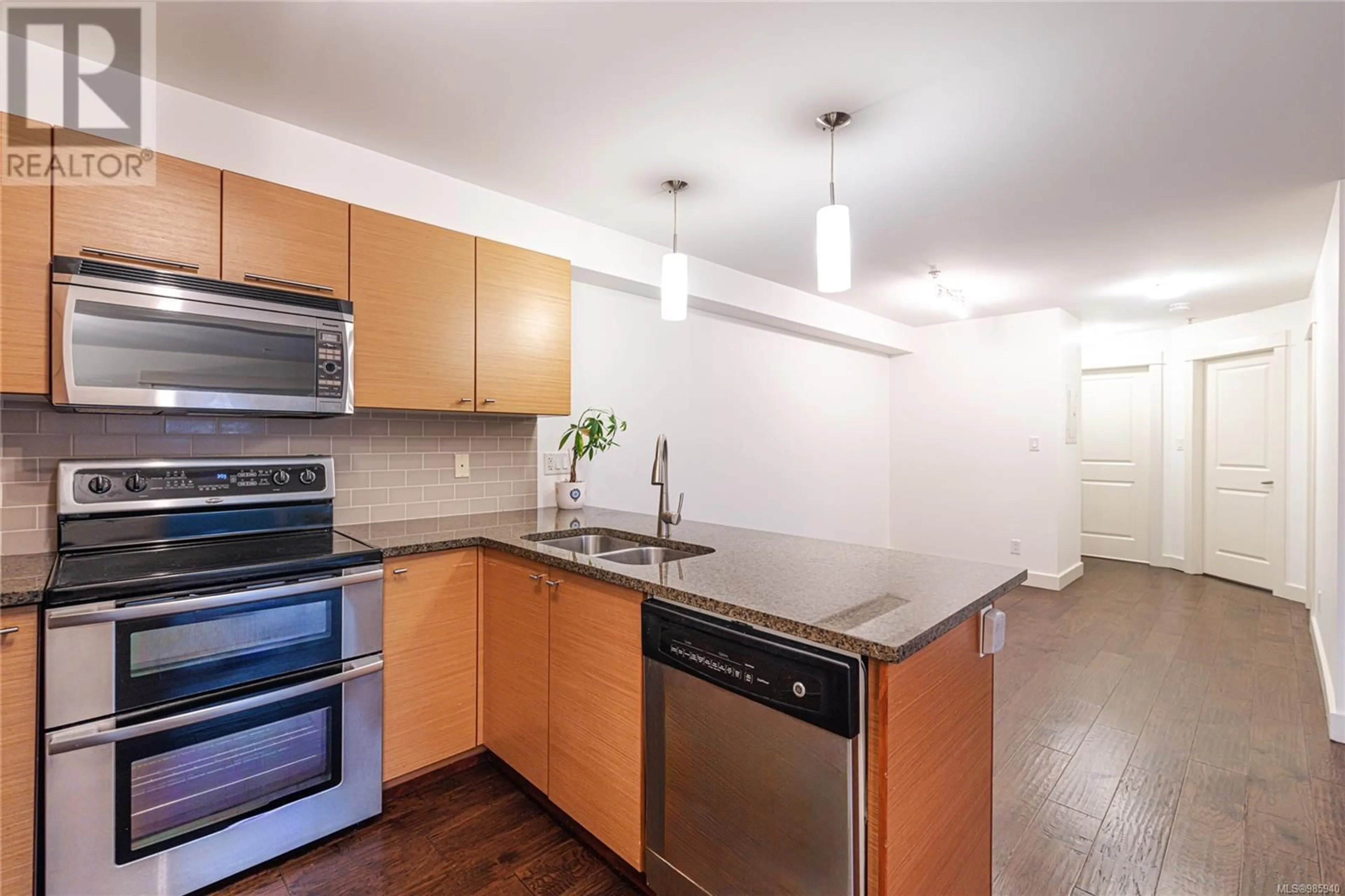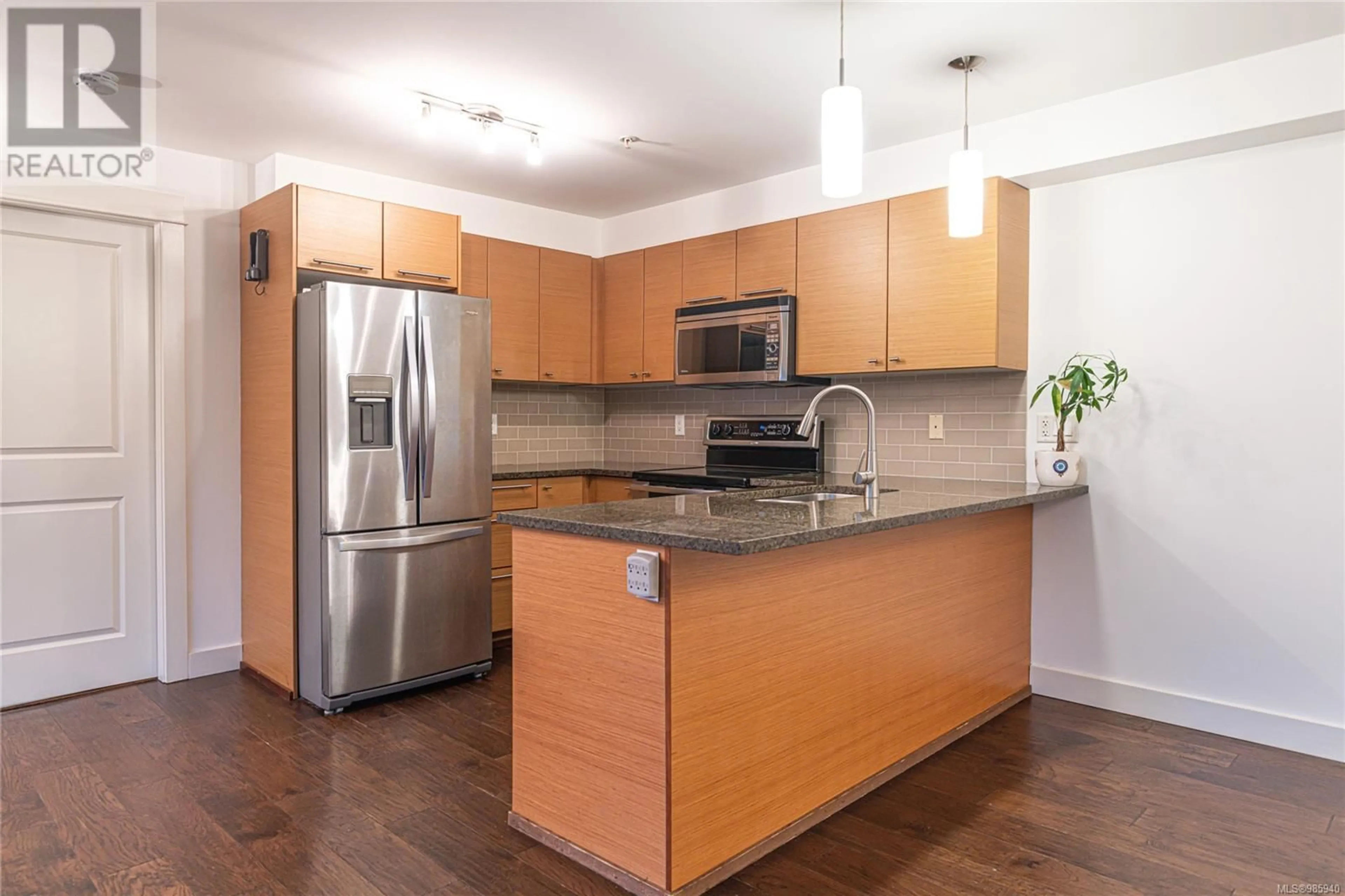310 1315 Esquimalt Rd, Esquimalt, British Columbia V9A3P5
Contact us about this property
Highlights
Estimated ValueThis is the price Wahi expects this property to sell for.
The calculation is powered by our Instant Home Value Estimate, which uses current market and property price trends to estimate your home’s value with a 90% accuracy rate.Not available
Price/Sqft$475/sqft
Est. Mortgage$3,178/mo
Maintenance fees$621/mo
Tax Amount ()-
Days On Market23 days
Description
Welcome to The Ovation,one of only 3 Premier suites! Featuring 1395 sq ft 3 Bedrm + Den modern living! Primary bedrm with sundeck access,walk-in closet,huge 5 pce ensuite & den is Private & opposite end from 2nd and 3rd bedrms! Feels like a house! Hardwood engineered floors over concrete, granite counters, SS appliances & modern cabinets plus 32 ft balcony! Extremely spacious providing family & entertaining space rarely found.Overlooking expansive courtyard gardens + plenty of windows, 2 sliding glass doors, a combined 1555 sq ft of spacious, West Coast living. Friendly, picturesque & vibrant neighborhood.Parks & trails,inviting coffee shops, rec ctr pool,arena rinks,playing fields, New library, New Saxe Point Pub,Red Barn Market & easy walk to Saxe Point waterfront or Fleming Beach! Gorge Vale Golf nearby,quick access downtown by bike or bus. Uber convenient & Underground secure parking for 2 cars,extra large storeage locker on same floor, Gym & fitness room too! Priced to move you! (id:39198)
Property Details
Interior
Features
Main level Floor
Den
12 ft x 7 ftEntrance
9 ft x 3 ftStorage
4 ft x 10 ftBathroom
8 ft x 7 ftExterior
Parking
Garage spaces 2
Garage type -
Other parking spaces 0
Total parking spaces 2
Condo Details
Inclusions
Property History
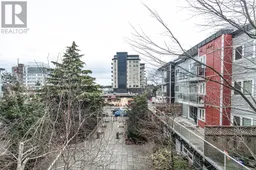 61
61
