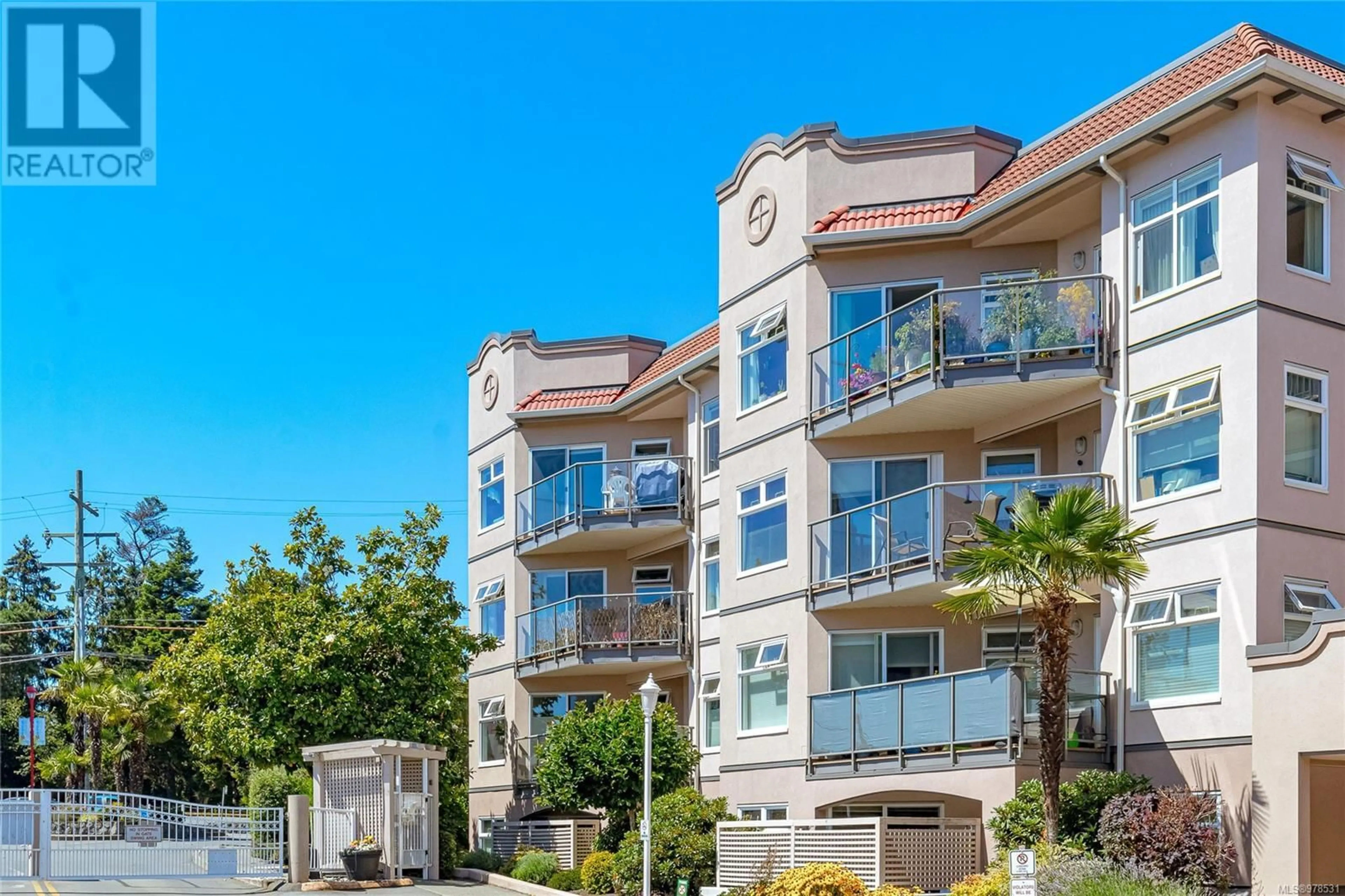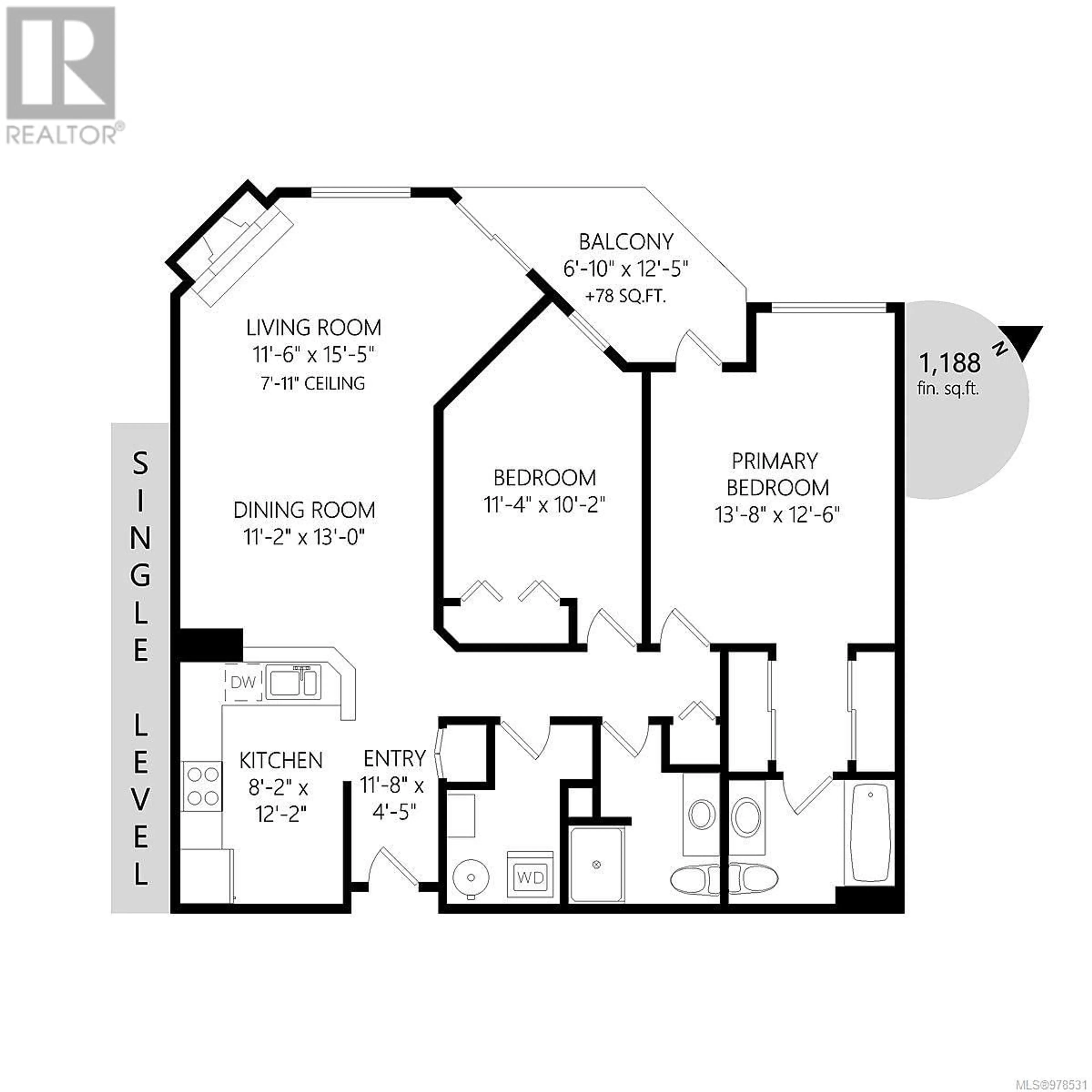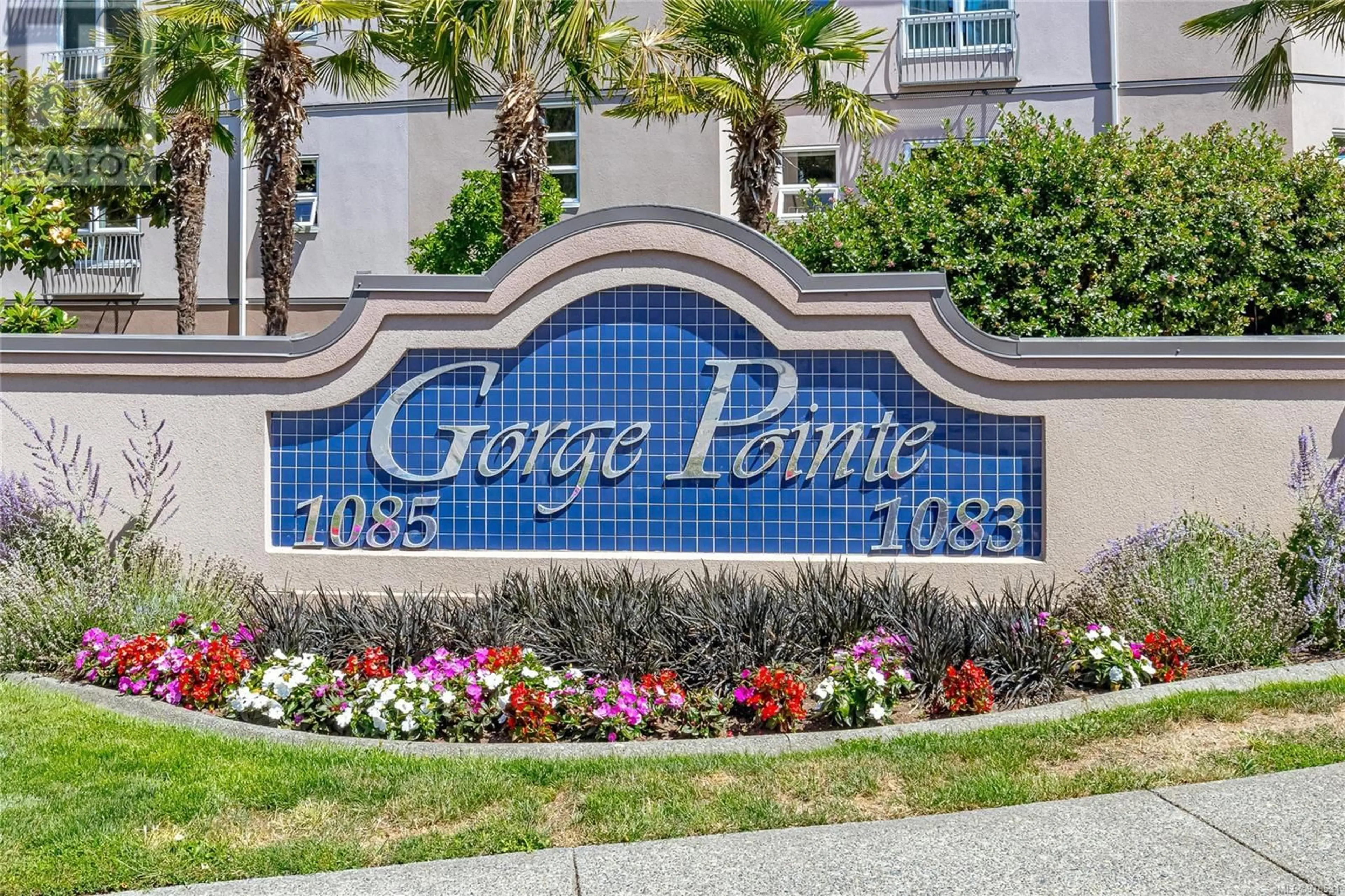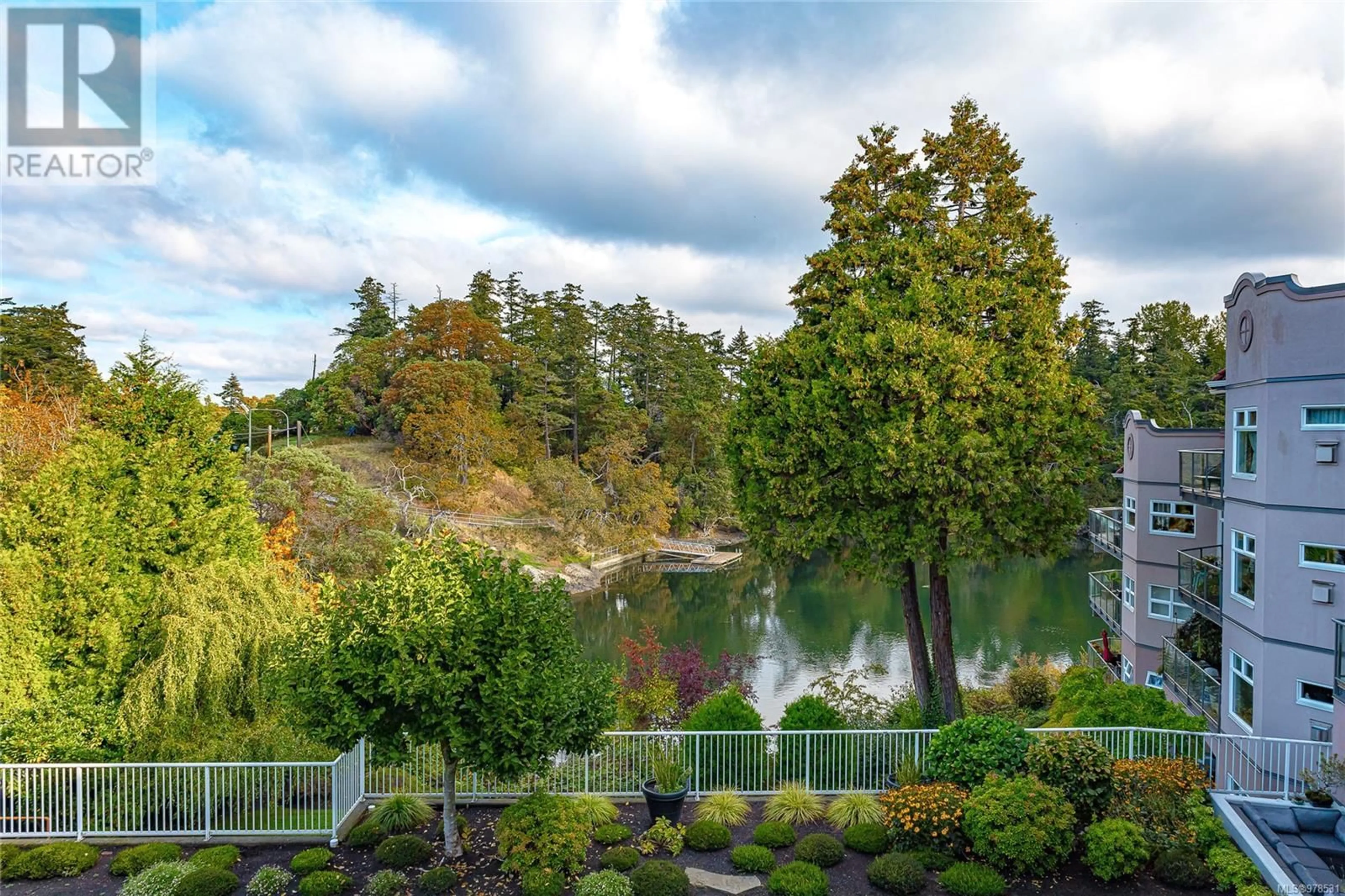307 1085 Tillicum Rd, Esquimalt, British Columbia V9A7M3
Contact us about this property
Highlights
Estimated ValueThis is the price Wahi expects this property to sell for.
The calculation is powered by our Instant Home Value Estimate, which uses current market and property price trends to estimate your home’s value with a 90% accuracy rate.Not available
Price/Sqft$551/sqft
Est. Mortgage$3,045/mo
Maintenance fees$534/mo
Tax Amount ()-
Days On Market134 days
Description
Welcome to the Gorge Waterway & this lovely, bright, 2bed/2bath home with water views from every window! The ''like-new'' building has been completely remediated(including roof)plus recent updates to common areas. There is plenty of elbow room in the L/R and D/R areas with updated flooring, drapes & gas fireplace. Enjoy waterway activities from the well-positioned balcony off the L/R & Master. A full kitchen includes recently updated countertops, backsplash, sink, & fridge. The spacious Master (fits a king bed AND dressers) includes a 4 pc ensuite plus double closets. The 2nd large bedroom, 3 pc bath & laundry/storage room finishes off this well designed home. Both baths have been updated with new sinks/toilets & counters. Baseboard heat seldom used w/radiant ceilings & gas FP. 1 secure underground prkg & possible 1 to rent. Amenities: clubhouse/gym/guest suite/workshop/bike,kayak storage/car wash. Exclusive deep water dock & caretaker. Shopping, park & golf just steps away. A must see! (id:39198)
Property Details
Interior
Features
Main level Floor
Laundry room
8' x 9'Bathroom
Bedroom
11'4 x 10'2Ensuite
Exterior
Parking
Garage spaces 1
Garage type Underground
Other parking spaces 0
Total parking spaces 1
Condo Details
Inclusions
Property History
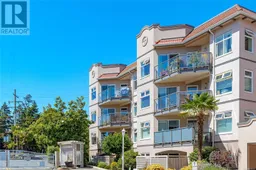 46
46
