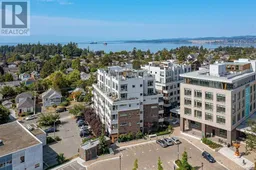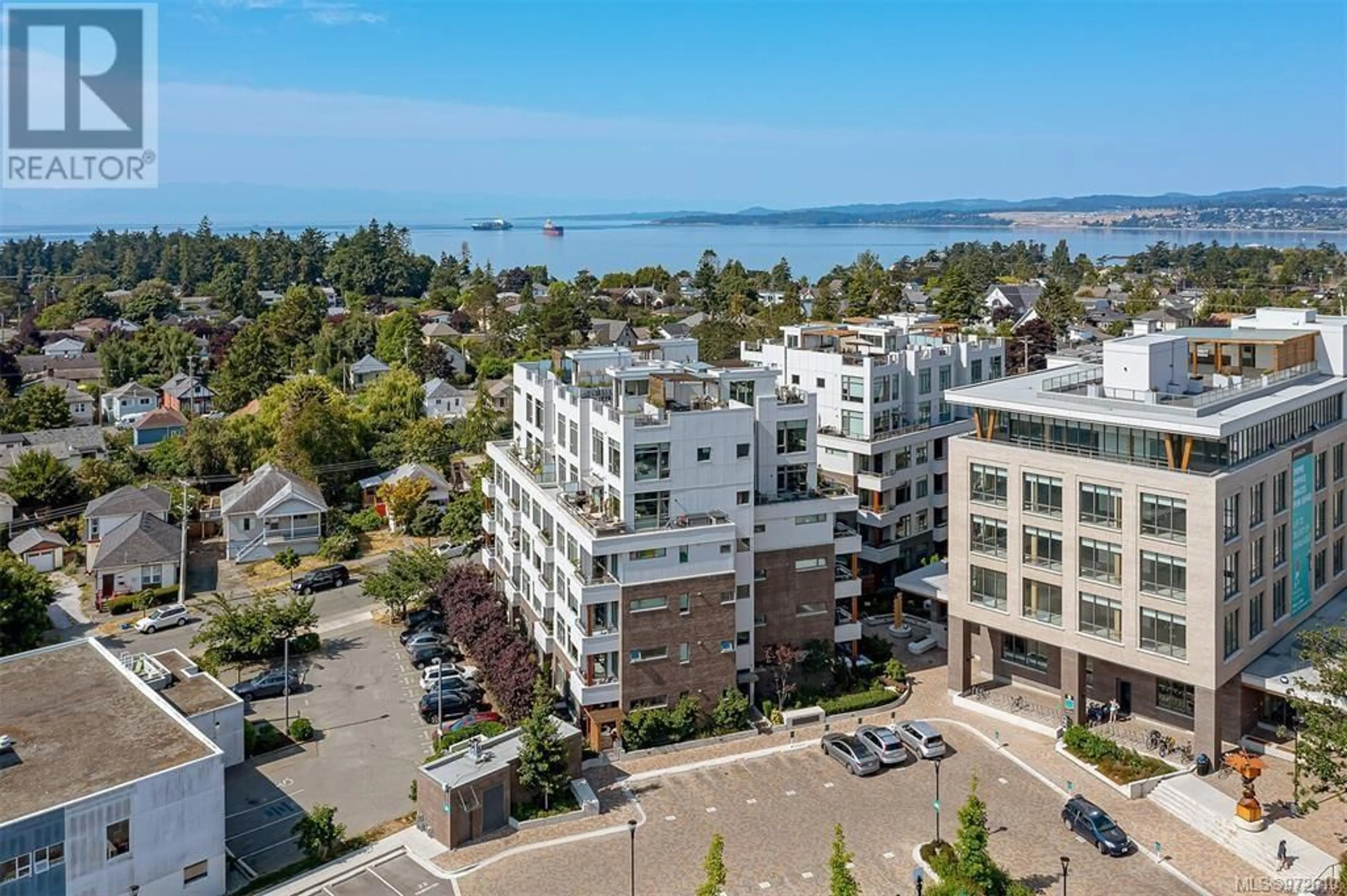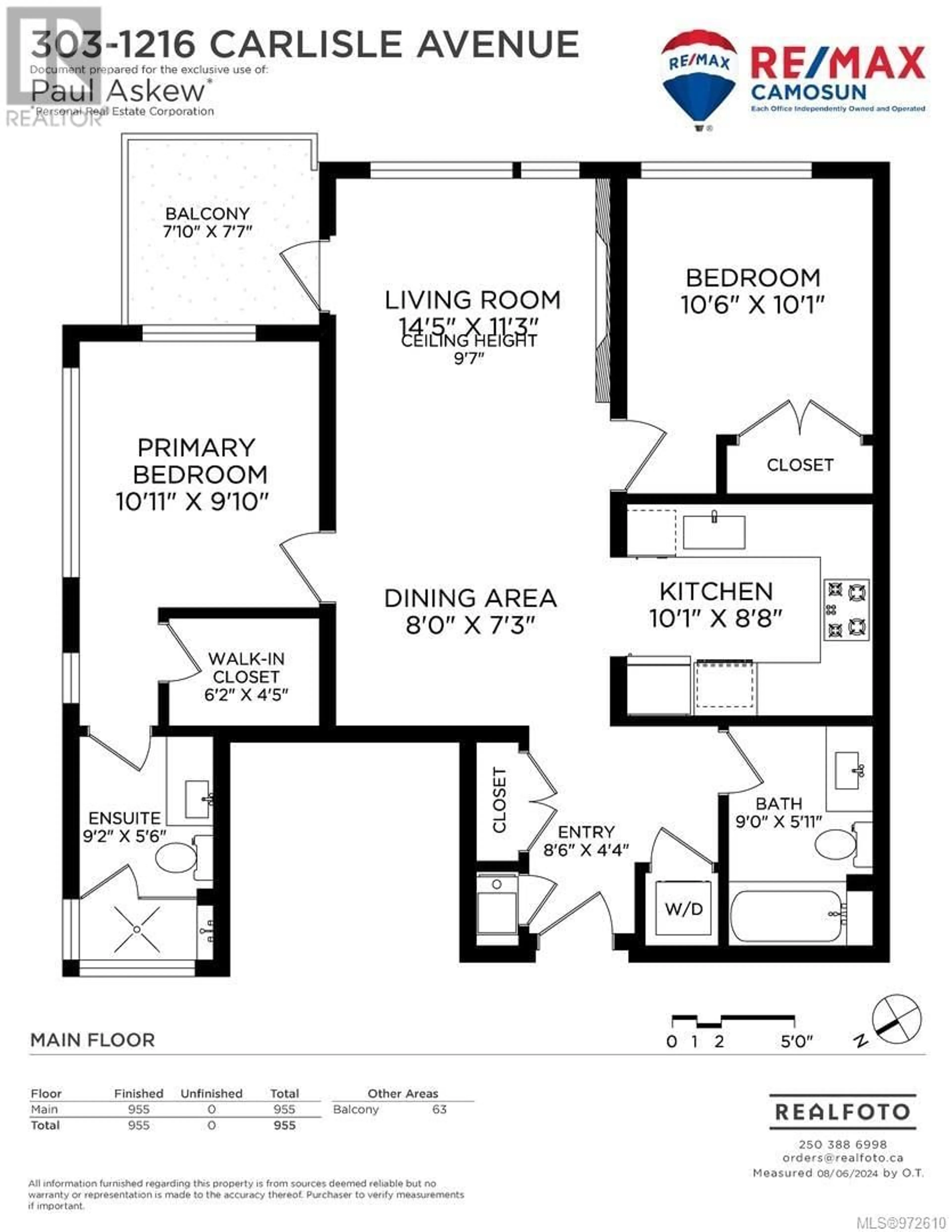303 1216 Carlisle Ave, Esquimalt, British Columbia V9A0H5
Contact us about this property
Highlights
Estimated ValueThis is the price Wahi expects this property to sell for.
The calculation is powered by our Instant Home Value Estimate, which uses current market and property price trends to estimate your home’s value with a 90% accuracy rate.Not available
Price/Sqft$794/sqft
Est. Mortgage$3,221/mth
Maintenance fees$432/mth
Tax Amount ()-
Days On Market25 days
Description
Welcome to ''The Arbutus'' at the amazing Esquimalt Town Square where you'll discover & enjoy vibrant community walkable amenities at your doorstep. Architectural residences that boast a modern West Coast aesthetic & contemporary feel, high quality features & design that are impressive such as geothermal FA heating with AC. This desirable third floor 2 bedroom/2 bathroom ''corner unit'' offers a bright open appeal with 9 ft+ ceilings, floor to ceiling windows & sunny SE exposure privately overlooking the surrounding buildings & not affected by any new const. sites. The 944 sqft of living area expands outside to a covered deck (gas bib), desirable layout with both bedrooms & bathrooms at each side of the unit for added privacy, primary bedroom with massive walk-in closet & ensuite, sleek & functional kitchen with high end SS appliances-gas stove, brick feature wall with electric fireplace, engineered wood floors & more. Secure underground parking with dedicated EV charger, storage & bike lockers. Pets; 2 cats or two dogs or 1 of each, no size limit. Strata fee $432.16 includes heat, A/C, hot water, gas etc. Complex amenities include Public Library, coffee shop, Saxe Pont Social House, Esquimalt Municipal Hall & Police Station with township business adjoining, Recreation Centre & Shopping Centre half a block away or a few more blocks further to the scenic oceanfront parks of Saxe Point, MacCauley, West Song Walkway to downtown Victoria, Gorge Vale Golf Course. Act Quick! (id:39198)
Property Details
Interior
Features
Main level Floor
Laundry room
4 ft x 3 ftBathroom
Bedroom
11 ft x 10 ftEnsuite
Exterior
Parking
Garage spaces 1
Garage type -
Other parking spaces 0
Total parking spaces 1
Condo Details
Inclusions
Property History
 45
45

