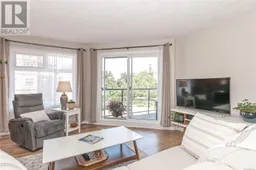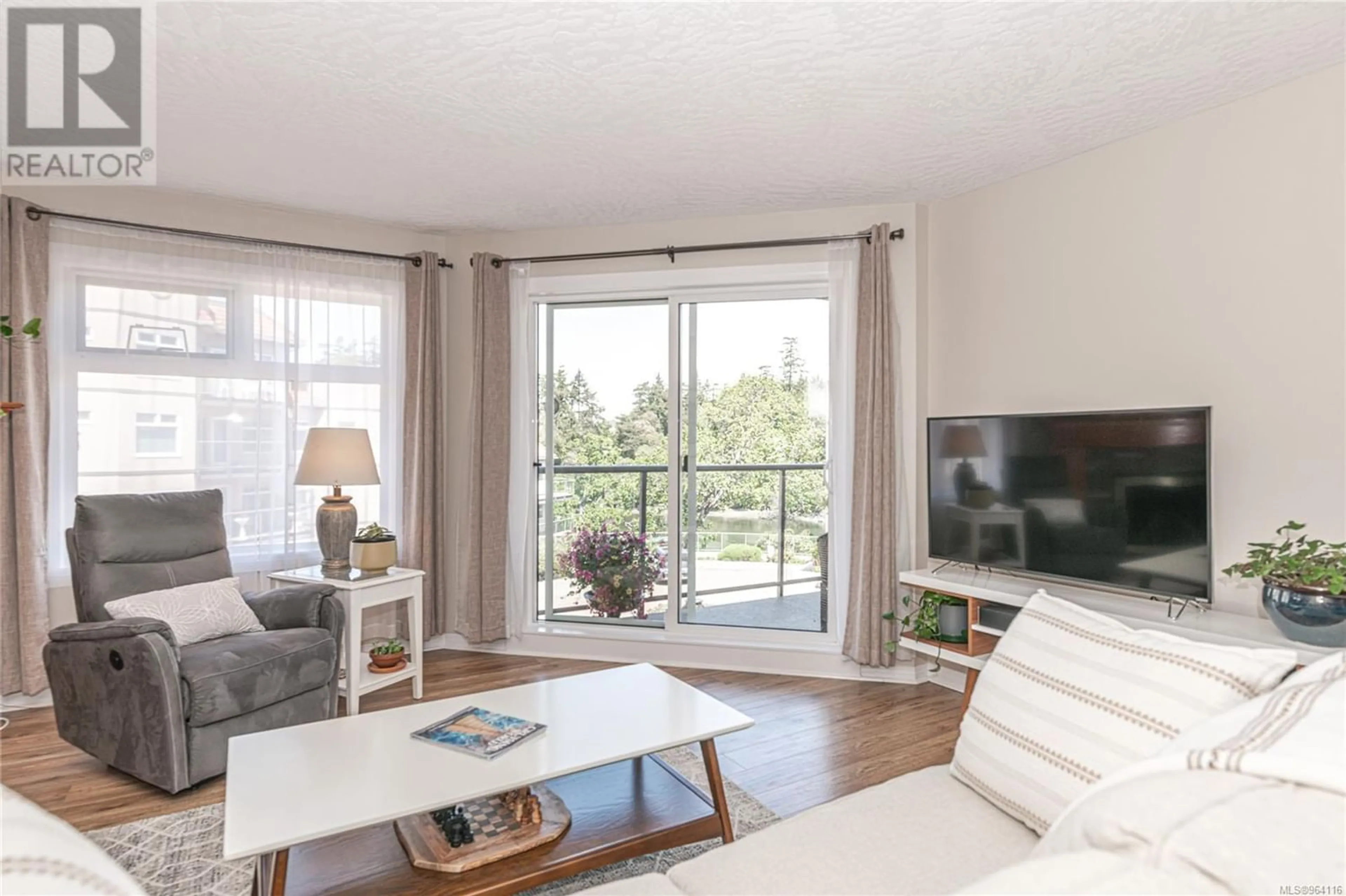303 1083 Tillicum Rd, Esquimalt, British Columbia V9A7L7
Contact us about this property
Highlights
Estimated ValueThis is the price Wahi expects this property to sell for.
The calculation is powered by our Instant Home Value Estimate, which uses current market and property price trends to estimate your home’s value with a 90% accuracy rate.Not available
Price/Sqft$590/sqft
Est. Mortgage$3,045/mth
Maintenance fees$554/mth
Tax Amount ()-
Days On Market106 days
Description
Overlooking the Gorge Tidal Waterway, this spacious suite is filled with natural light. With recent upgrades throughout the suite, you are ready to start enjoying the amenities right away! The suite has separated bedrooms, a chef's kitchen, nicely finished bathrooms and is sparkling clean. This gated complex is located just steps to the Gorge Walkway, and new Pavillion, Golf Club & walking distance to every amenity n the neighbourhood. Deep water moorage is available from the private dock. You can paddle down the waterway to Victoria's Inner Harbour and beyond. Situated in the privacy of a gated community with secure underground parking, common amenities include a social room, library, gym, guest suite, carwash, bike storage, gazebo, kayak rack and dock. Fully remediated - interior upgrades in 2022. Surrounded by parks, walkable and bikeable areas nearby, shopping and restaurants. Only a 10 minute drive to downtown Victoria. A lifestyle you won't want to miss out on! (id:39198)
Property Details
Interior
Features
Main level Floor
Bedroom
15' x 12'Ensuite
Dining room
11' x 12'Living room
10' x 10'Exterior
Parking
Garage spaces 1
Garage type -
Other parking spaces 0
Total parking spaces 1
Condo Details
Inclusions
Property History
 60
60

