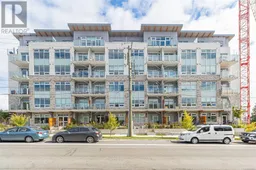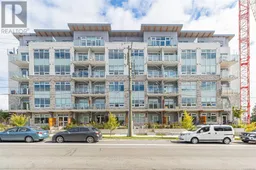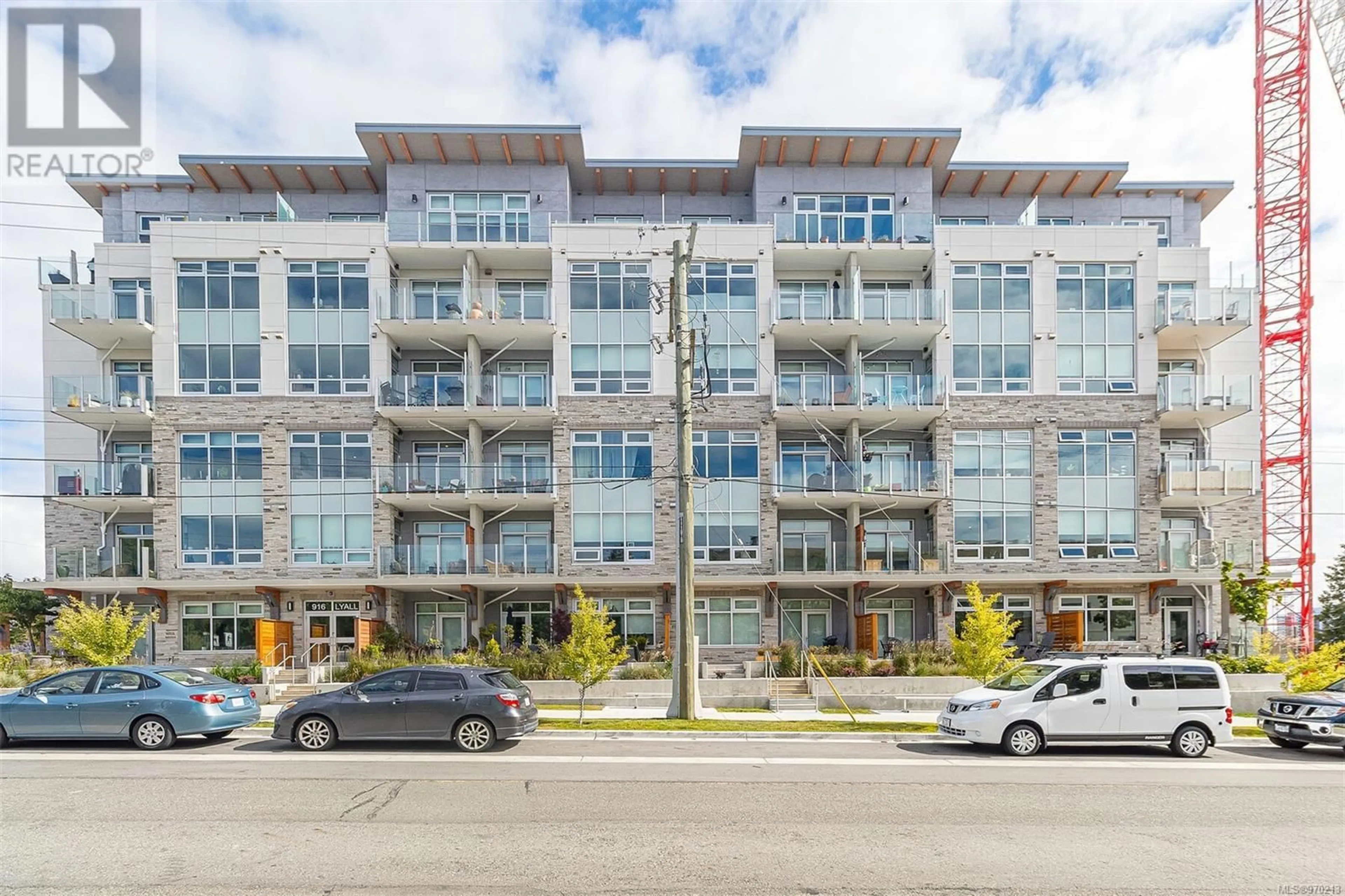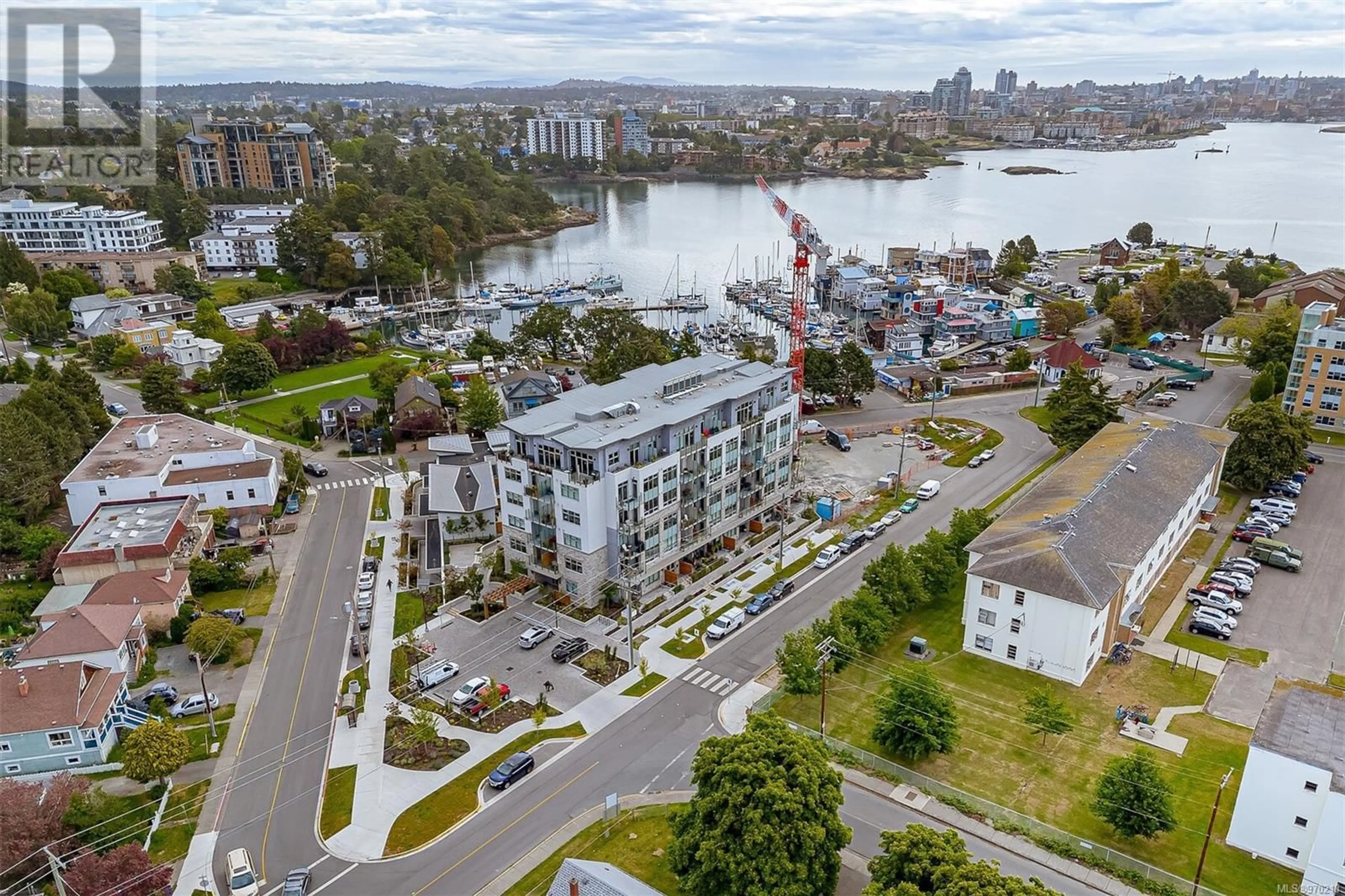302 916 Lyall St, Esquimalt, British Columbia V9A5E6
Contact us about this property
Highlights
Estimated ValueThis is the price Wahi expects this property to sell for.
The calculation is powered by our Instant Home Value Estimate, which uses current market and property price trends to estimate your home’s value with a 90% accuracy rate.Not available
Price/Sqft$746/sqft
Est. Mortgage$2,358/mth
Maintenance fees$445/mth
Tax Amount ()-
Days On Market53 days
Description
NEW PRICE! Experience the ultimate coastal lifestyle in historical, vibrant Esquimalt. Upon entering unit 302, the space is flooded with natural light from the large, south-facing windows that offer views of the surrounding cityscape. Breathe in the fresh ocean air from your very own balcony, accessible from either the bedroom or the living room. The modern Fisher Paykel/Blomberg appliance package rounds out the expansive kitchen with a gas cooktop, integrated fridge and dishwasher, and unmatched counter space for this square footage. This lovely home also offers 10’ ceilings, plenty of closet space with extensive storage upgrades throughout the unit, a spacious 4-piece bathroom, 1 parking spot, separate spacious storage, and bicycle and kayak lockup. 2022 built, WESTBAY QUAY, a steel and concrete building, utilizes modern building technologies and offers a diverse and engaged community feel. This condo is not just a place to live; it’s a lifestyle upgrade! GST included. (id:39198)
Property Details
Interior
Features
Main level Floor
Entrance
4'0 x 6'7Balcony
10'5 x 6'5Living room
11'5 x 11'5Dining room
11'5 x 7'2Exterior
Parking
Garage spaces 1
Garage type Underground
Other parking spaces 0
Total parking spaces 1
Condo Details
Inclusions
Property History
 25
25 25
25

