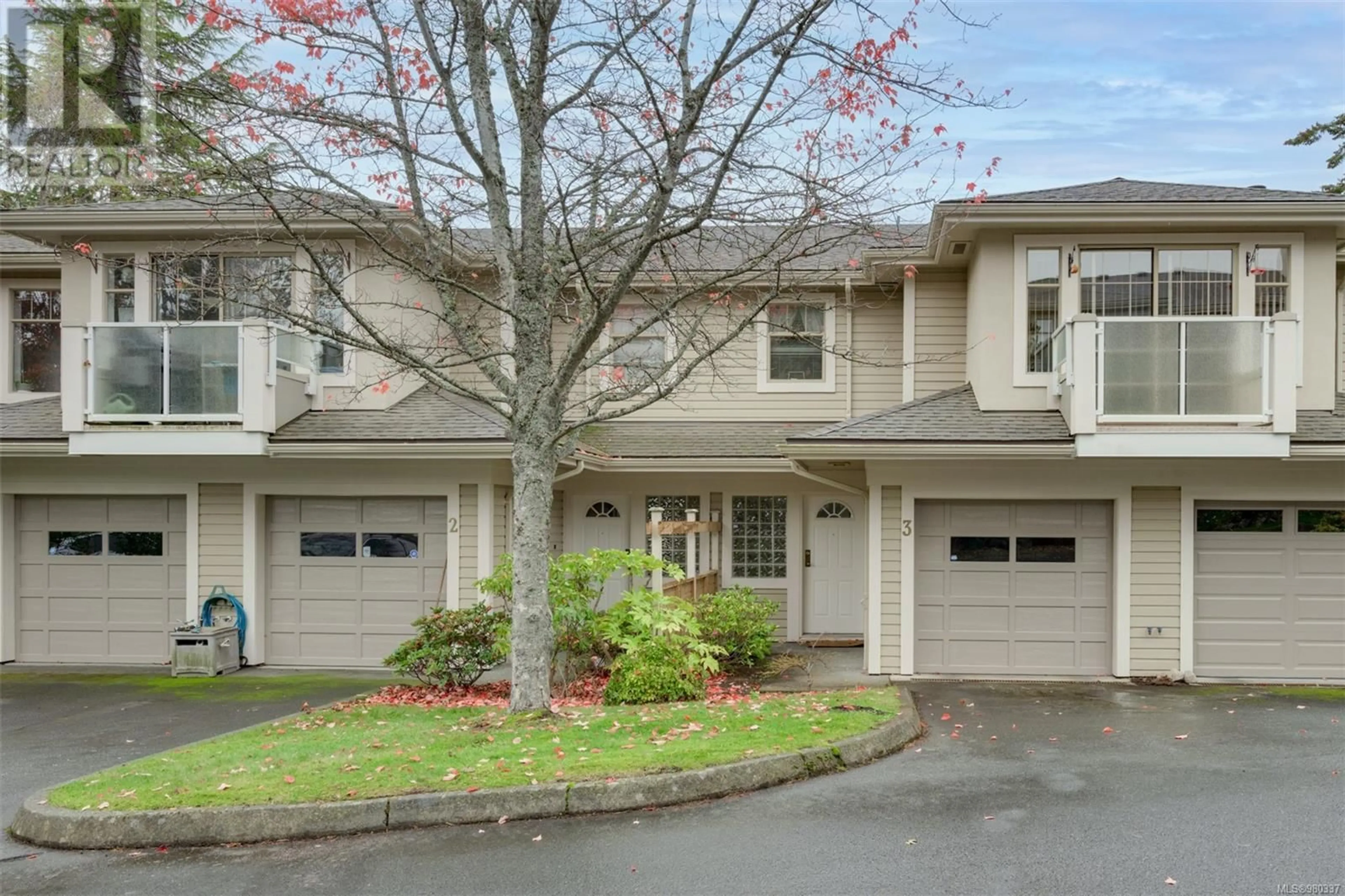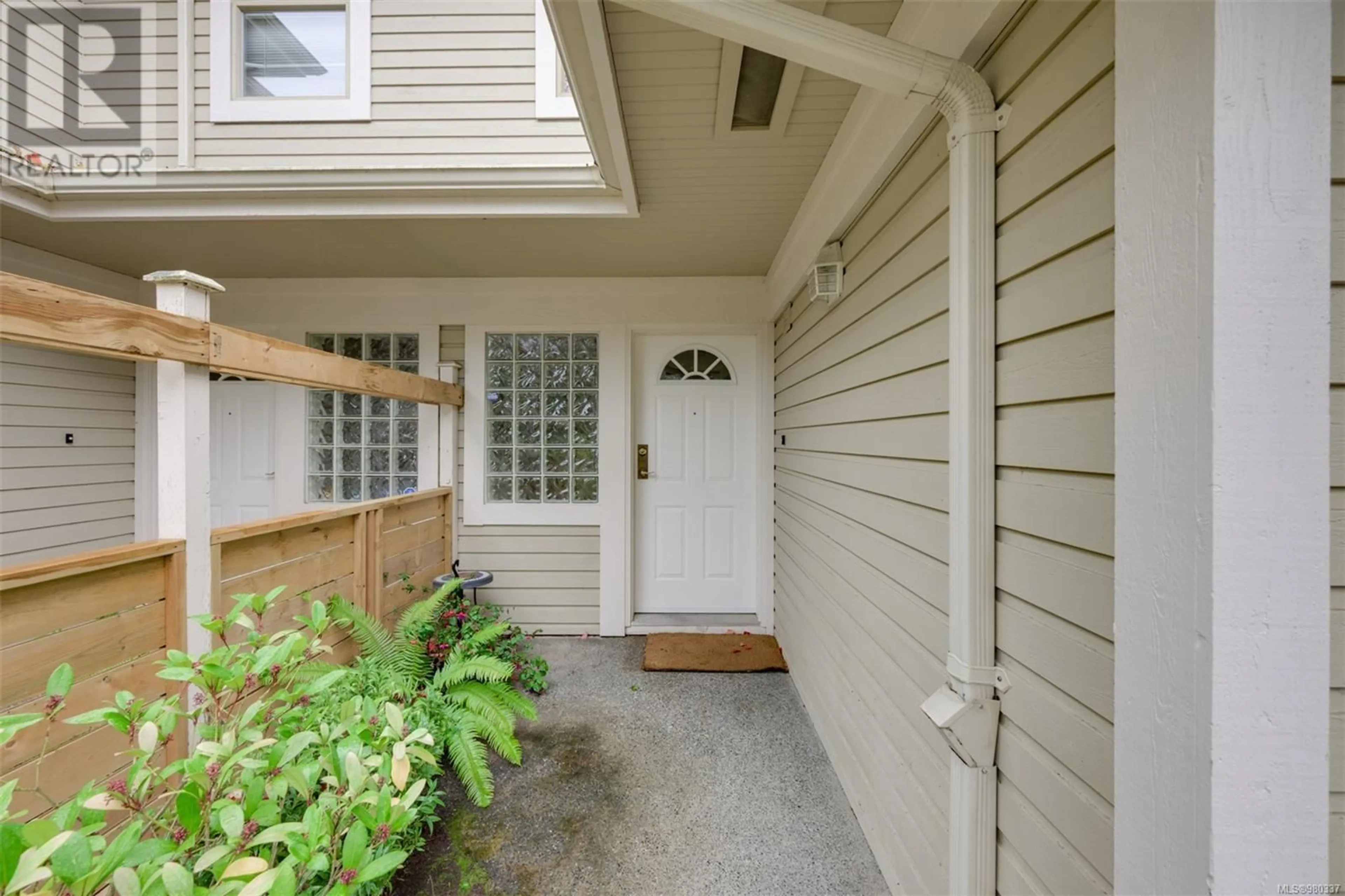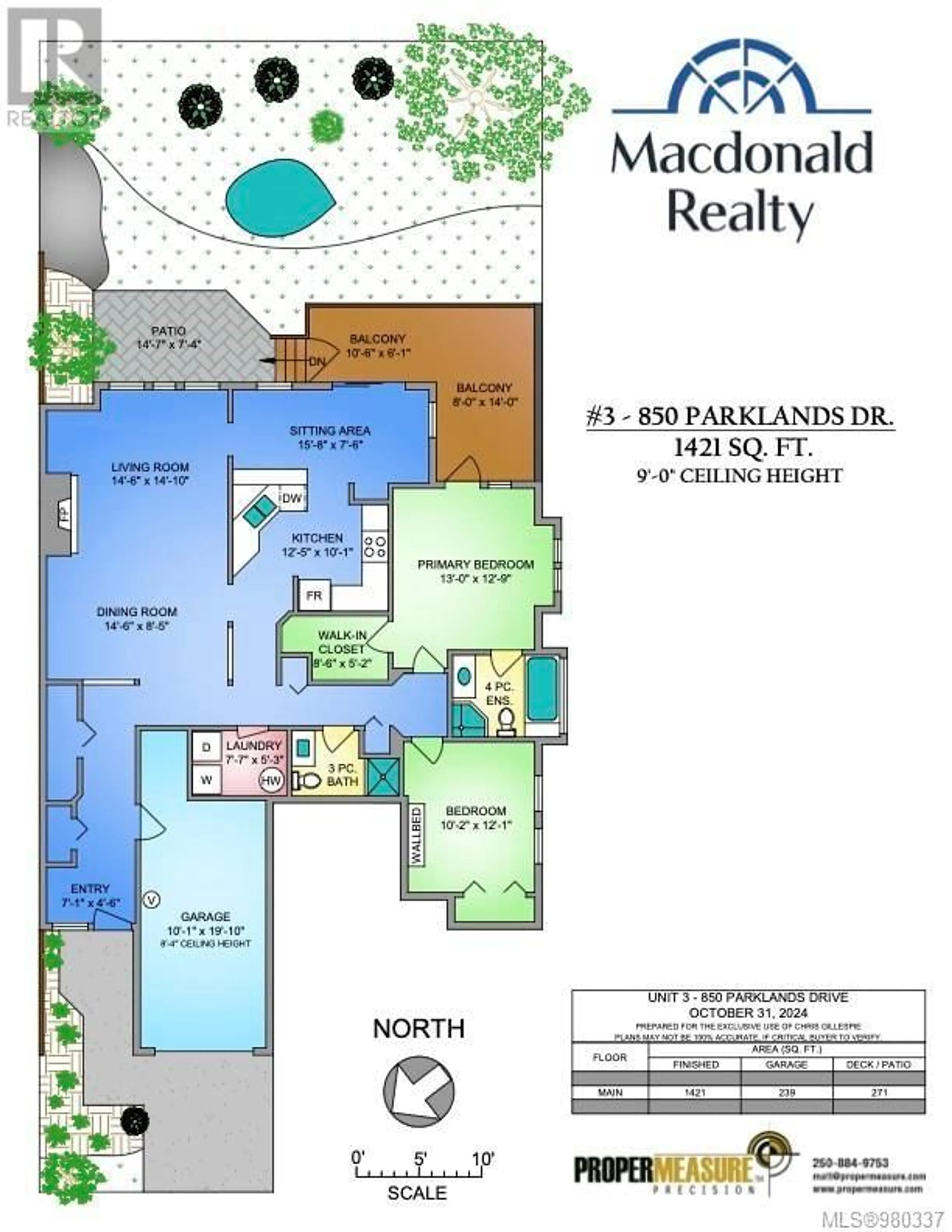3 850 Parklands Dr, Esquimalt, British Columbia V9A7L9
Contact us about this property
Highlights
Estimated ValueThis is the price Wahi expects this property to sell for.
The calculation is powered by our Instant Home Value Estimate, which uses current market and property price trends to estimate your home’s value with a 90% accuracy rate.Not available
Price/Sqft$491/sqft
Est. Mortgage$3,002/mo
Maintenance fees$557/mo
Tax Amount ()-
Days On Market25 days
Description
Nestled within the serene community of Parklane, #3 - 850 Parklands Drive combines tranquility with convenience. Designed for ease and comfort, this one-level living space is ideal for first-time buyers or those looking to downsize. The bright and inviting 1400+sqft home offers a spacious layout, including two generous bedrooms, two full bathrooms, a full laundry room, and ample storage. One of the highlights of this residence is its deck and access to a patio/greenspace with distant water glimpses, providing a peaceful retreat. Enjoy cozy evenings by the fireplace or unwind on the outdoor back patio area surrounded by lush trees and shrubs. Additionally, the property includes a one-car garage for your convenience. You'll have easy access to cycling trails, the picturesque Gorge Waterway, and all major amenities. With quick possession available, this is a rare find and outstanding value in today's market. Don’t miss out—call your Realtor today to schedule a showing! (id:39198)
Property Details
Interior
Features
Other Floor
Patio
7 ft x 14 ftExterior
Parking
Garage spaces 1
Garage type Garage
Other parking spaces 0
Total parking spaces 1
Condo Details
Inclusions
Property History
 38
38


