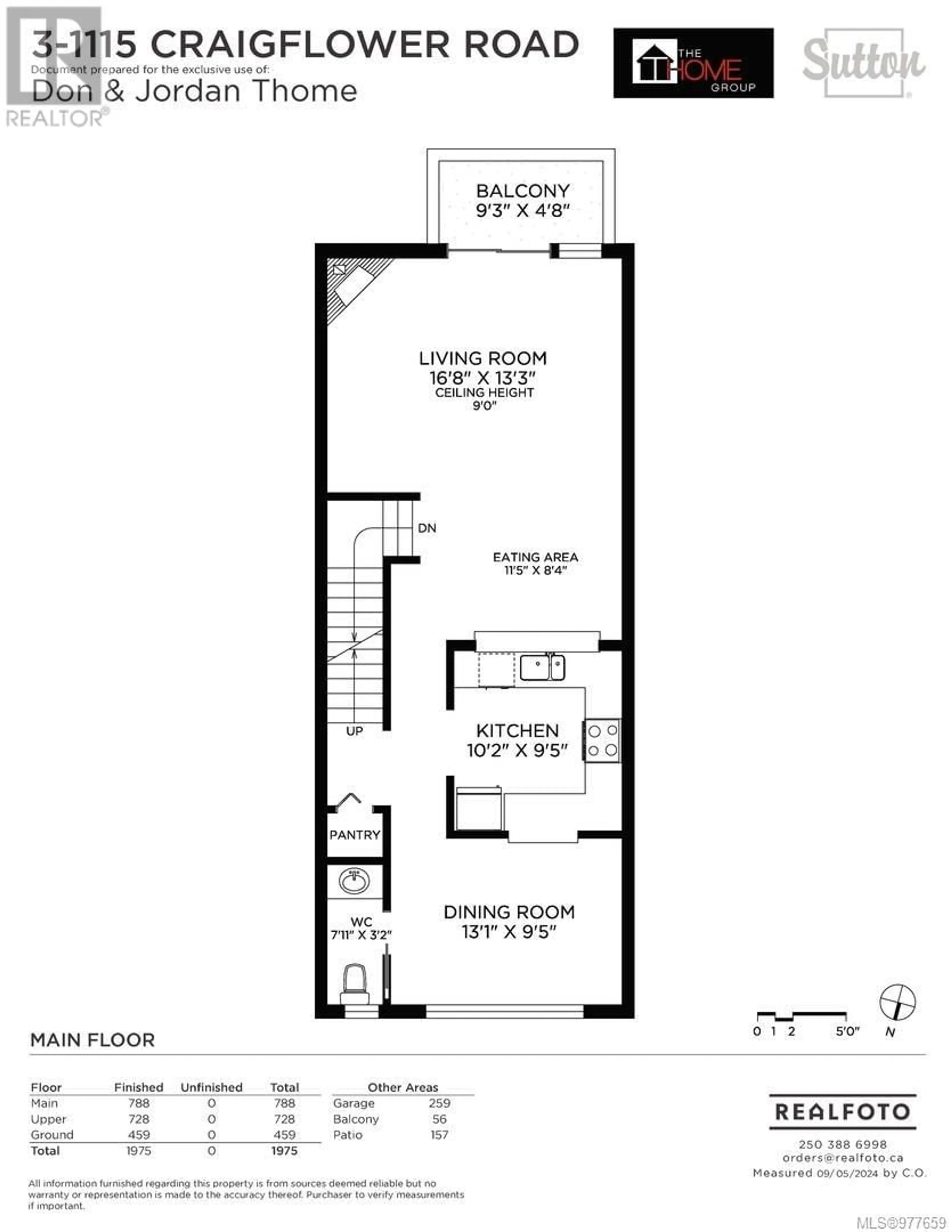3 1115 Craigflower Rd, Esquimalt, British Columbia V9A7R1
Contact us about this property
Highlights
Estimated ValueThis is the price Wahi expects this property to sell for.
The calculation is powered by our Instant Home Value Estimate, which uses current market and property price trends to estimate your home’s value with a 90% accuracy rate.Not available
Price/Sqft$470/sqft
Est. Mortgage$3,990/mth
Maintenance fees$543/mth
Tax Amount ()-
Days On Market2 days
Description
OH Oct 6 1-2:30pm. Quality built by one of Victoria’s pre-eminent builders, professionally managed, functionally designed, meticulously maintained, 3 Bdrm, 3.5 bath, spacious home that feels larger than 2000 Sq’. Upper fl contains the Mstr-3pce-ensuite-walk-thru closet, 2nd Bdrm, 4pce bath & lndry. Main floor consists of the LR, gas fireplace, balcony, DR, Kitchen, pantry & 2pce bath.The ground floor has 3rd Bdrm or multi-function rm, 3pce bath, garage. The kitchen has abundant prep space on granite counters and multiple cupboards. Perfect for entertaining. Other features include a built-in vacuum system, engineered HW floors, 3 parking spots, crawl space for storage. Centrally located, no commute, minutes to downtown, Langford, Hwy 1&17. Beautiful Gorge walkway minutes away. You can also find quiet time and harmony with nature in the private, ground floor, garden patio. A rare opportunity to purchase a sought after Townhome at the Ironwood Complex. (id:39198)
Upcoming Open House
Property Details
Interior
Features
Second level Floor
Laundry room
4'8 x 4'4Ensuite
Bedroom
14'3 x 10'5Primary Bedroom
measurements not available x 12 ftExterior
Parking
Garage spaces 2
Garage type -
Other parking spaces 0
Total parking spaces 2
Condo Details
Inclusions
Property History
 28
28

