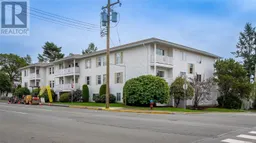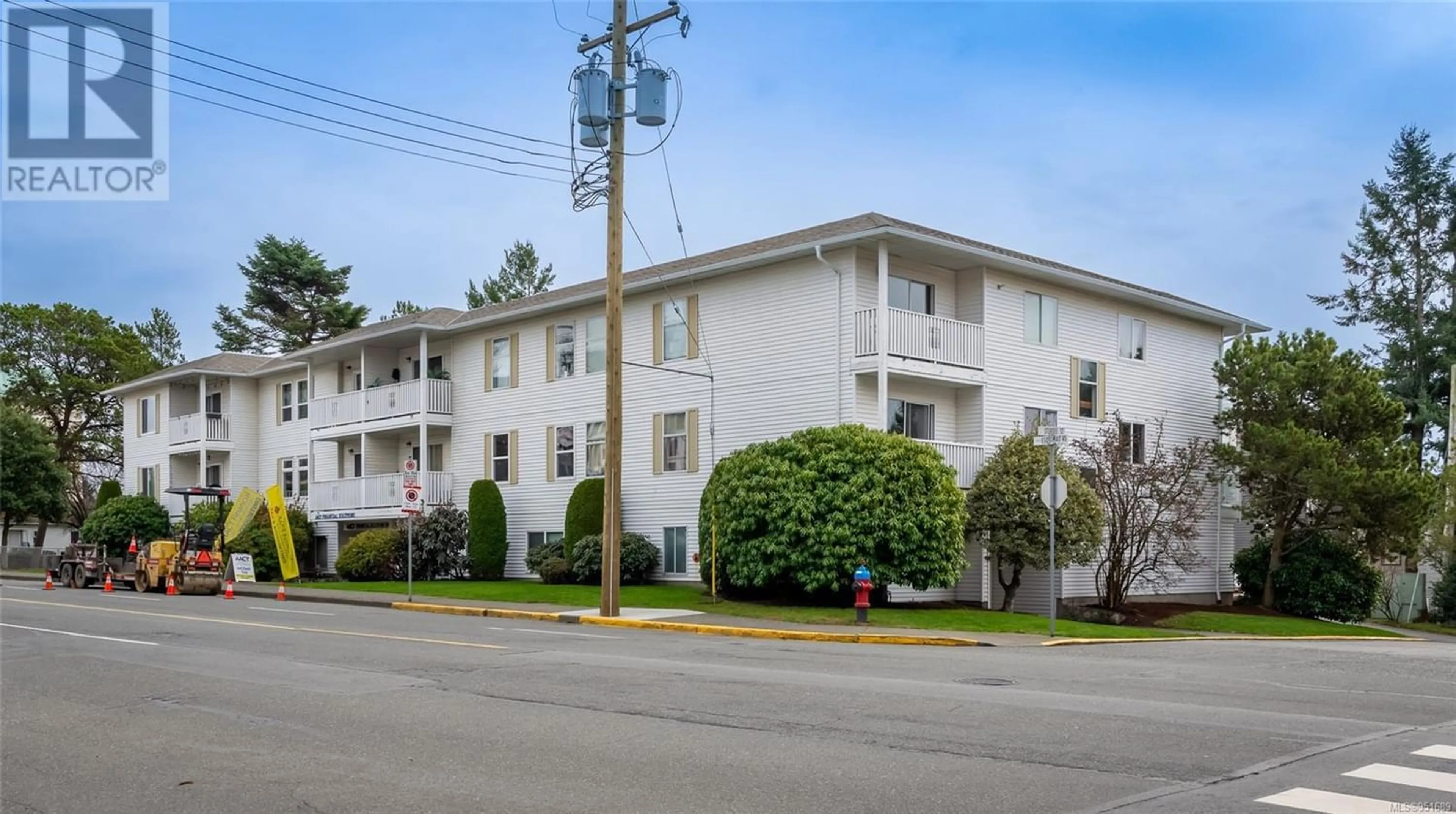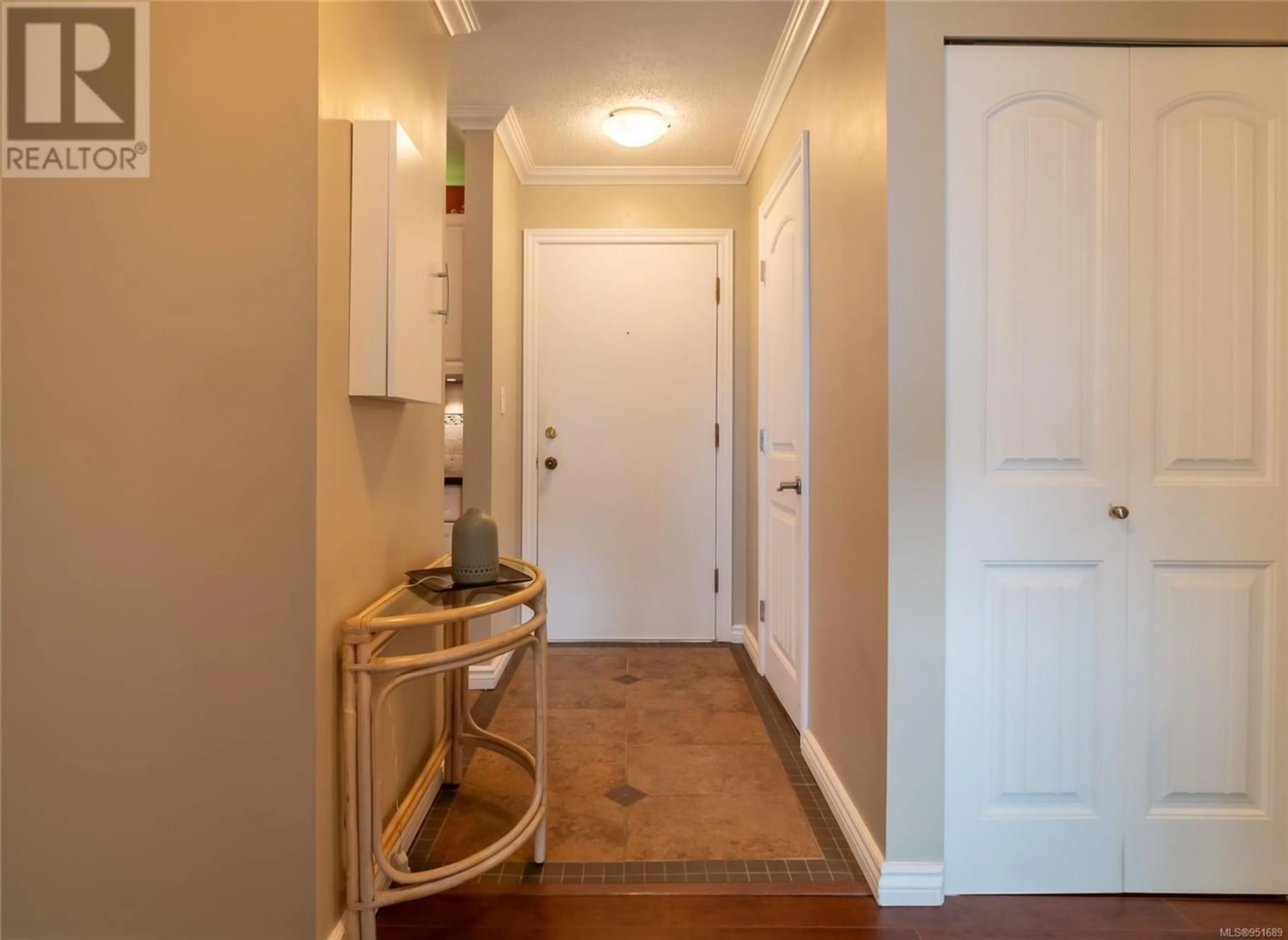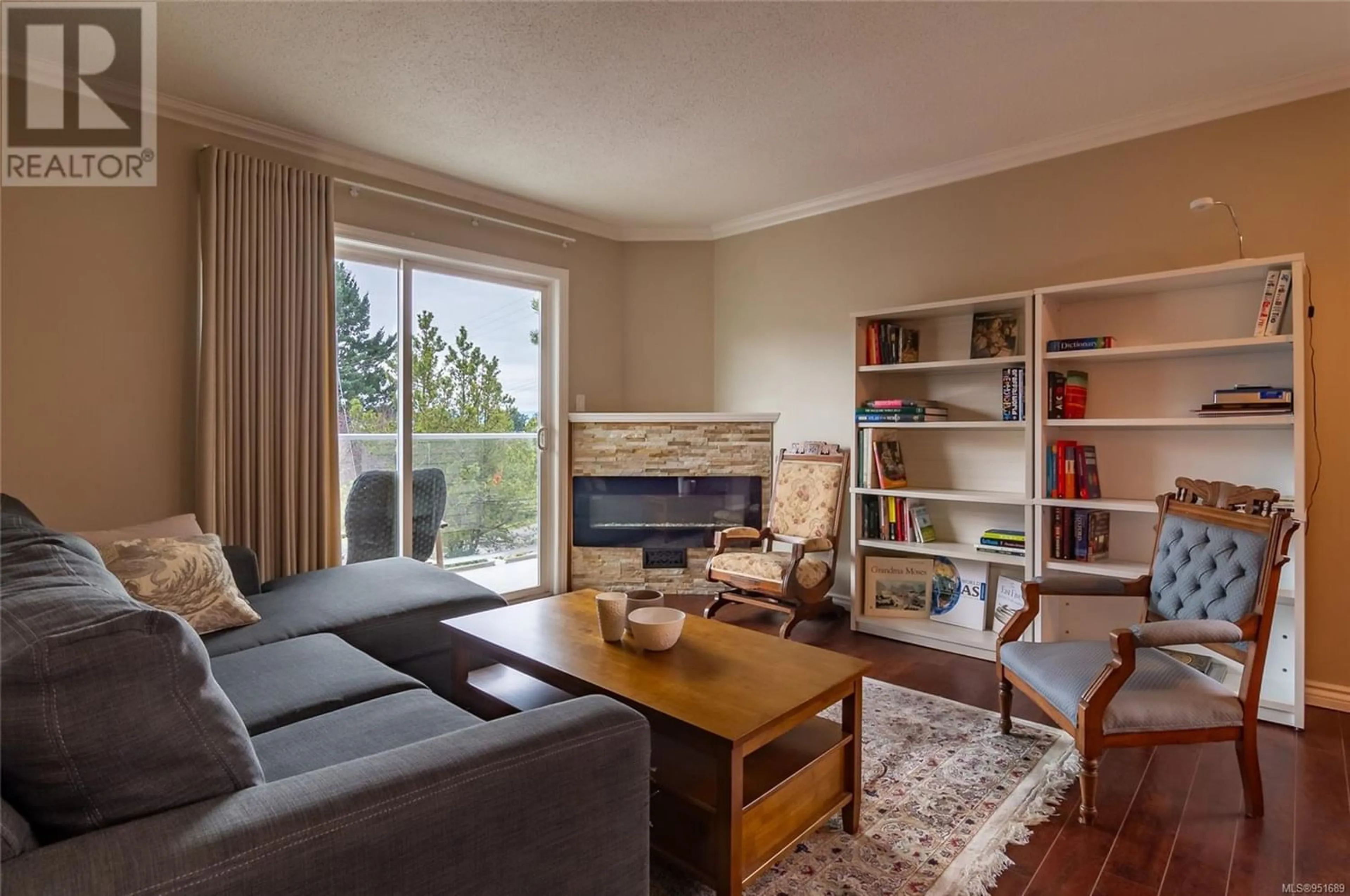208 1351 Esquimalt Rd, Esquimalt, British Columbia V9A3R1
Contact us about this property
Highlights
Estimated ValueThis is the price Wahi expects this property to sell for.
The calculation is powered by our Instant Home Value Estimate, which uses current market and property price trends to estimate your home’s value with a 90% accuracy rate.Not available
Price/Sqft$522/sqft
Est. Mortgage$1,825/mo
Maintenance fees$270/mo
Tax Amount ()-
Days On Market293 days
Description
Corner 2 bedroom unit with balcony on the quiet side of the building which faces down to the water. Vinyl plank flooring, updated kitchen and bonus large in-suite storage cupboard makes this home updated and turnkey. Bedroom windows onto the back of the building with clean ocean air all night long. Kitchen features long island with lots of counter space, updated stainless steel appliances, white European fridge and undermount sink with long stone countertops and built-in microwave hood fan. Dining area at the end of the open galley features a window onto the quiet side street. Beautiful feature wall and crown moulding for a distinctive edge lead you into the living room with built in electric fireplace. Walk to the Red Barn, library and our Seller's favourite coffee shop (ERC). Esquimalt rec centre in walking distance. Saxe Point very close for trails, summertime picnics, dog beach and some cold water snorkelling for the brave. (id:39198)
Property Details
Interior
Features
Main level Floor
Kitchen
9 ft x 8 ftBalcony
12 ft x 4 ftLiving room
12 ft x 13 ftDining room
9 ft x 7 ftExterior
Parking
Garage spaces 1
Garage type Open
Other parking spaces 0
Total parking spaces 1
Condo Details
Inclusions
Property History
 28
28


