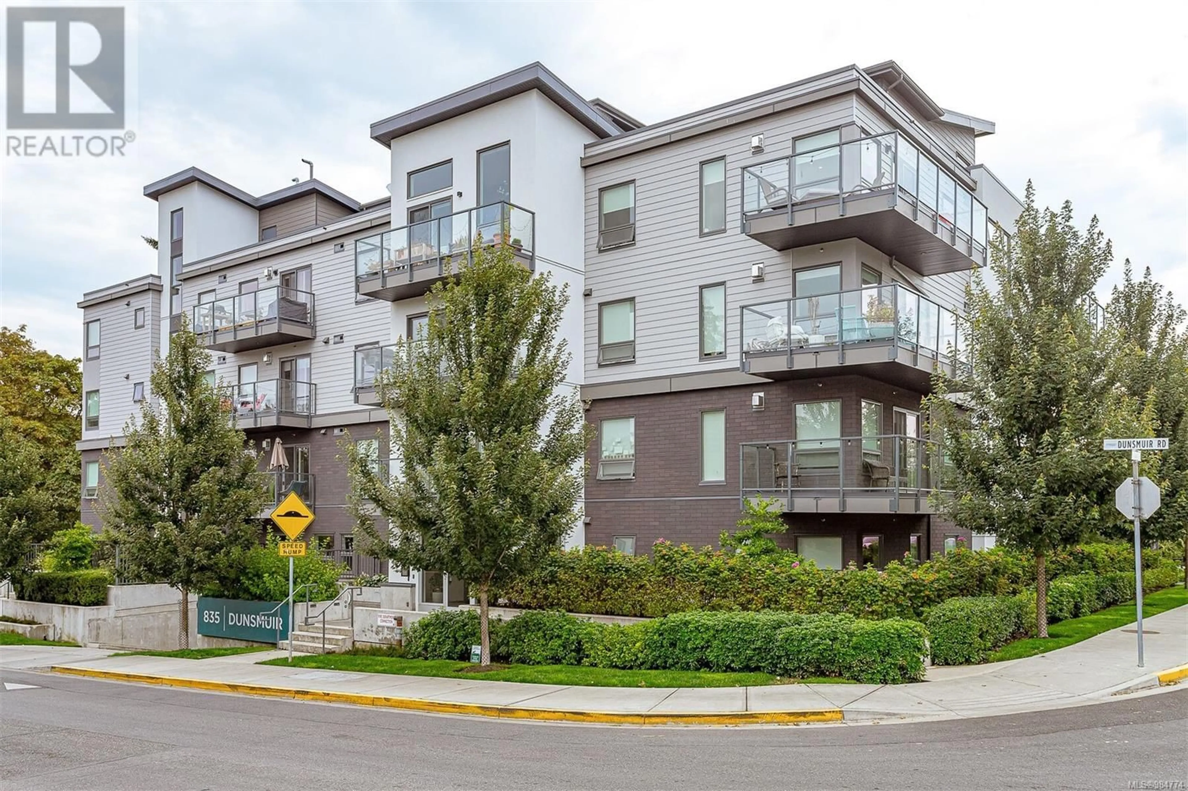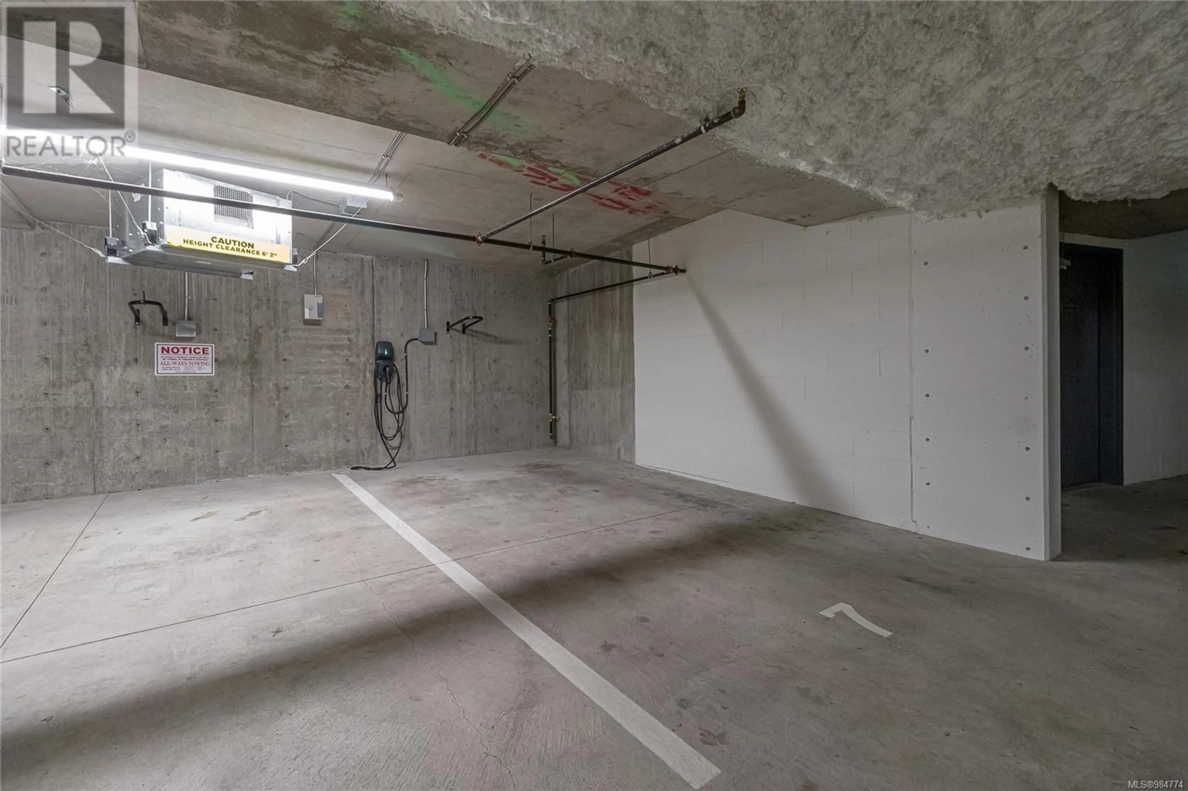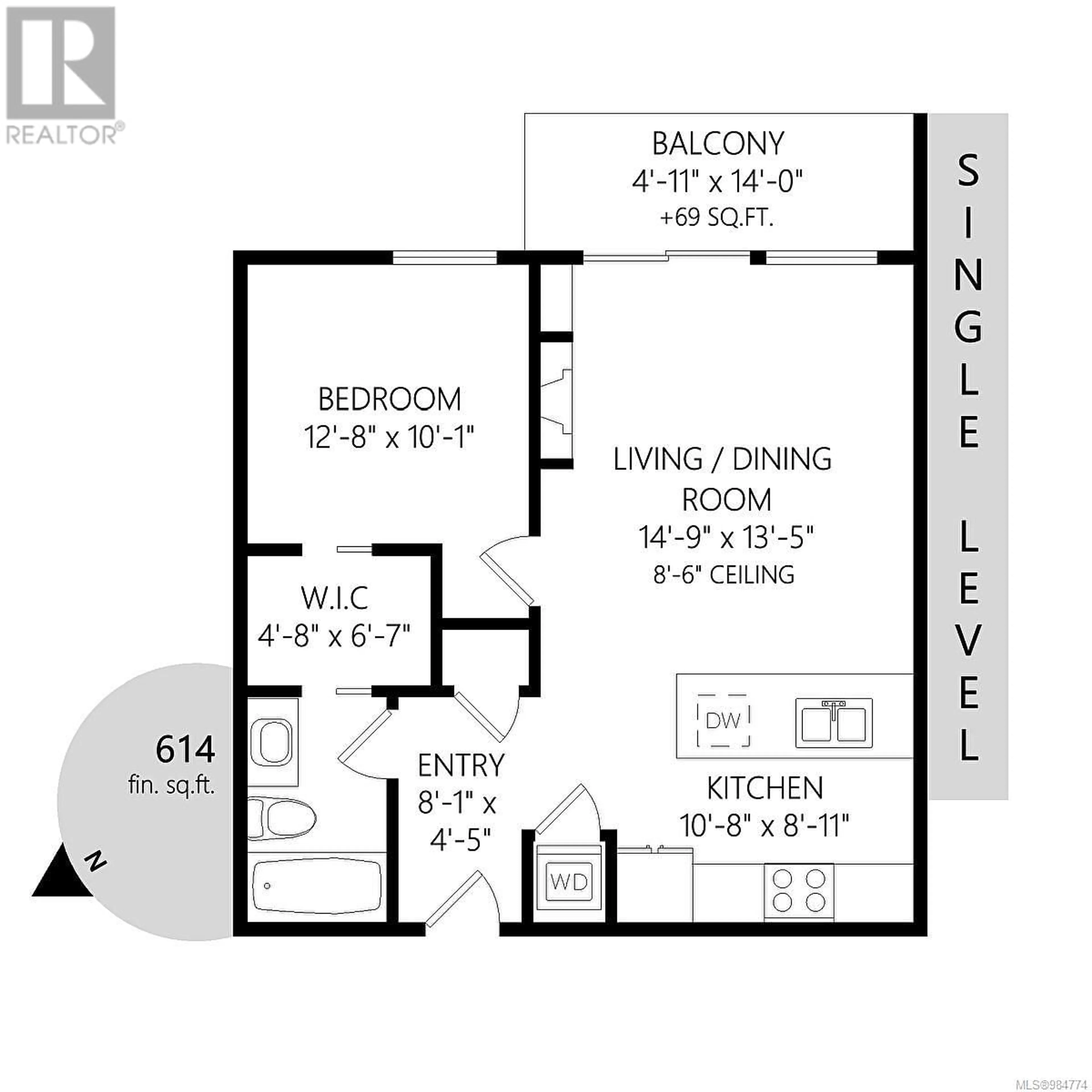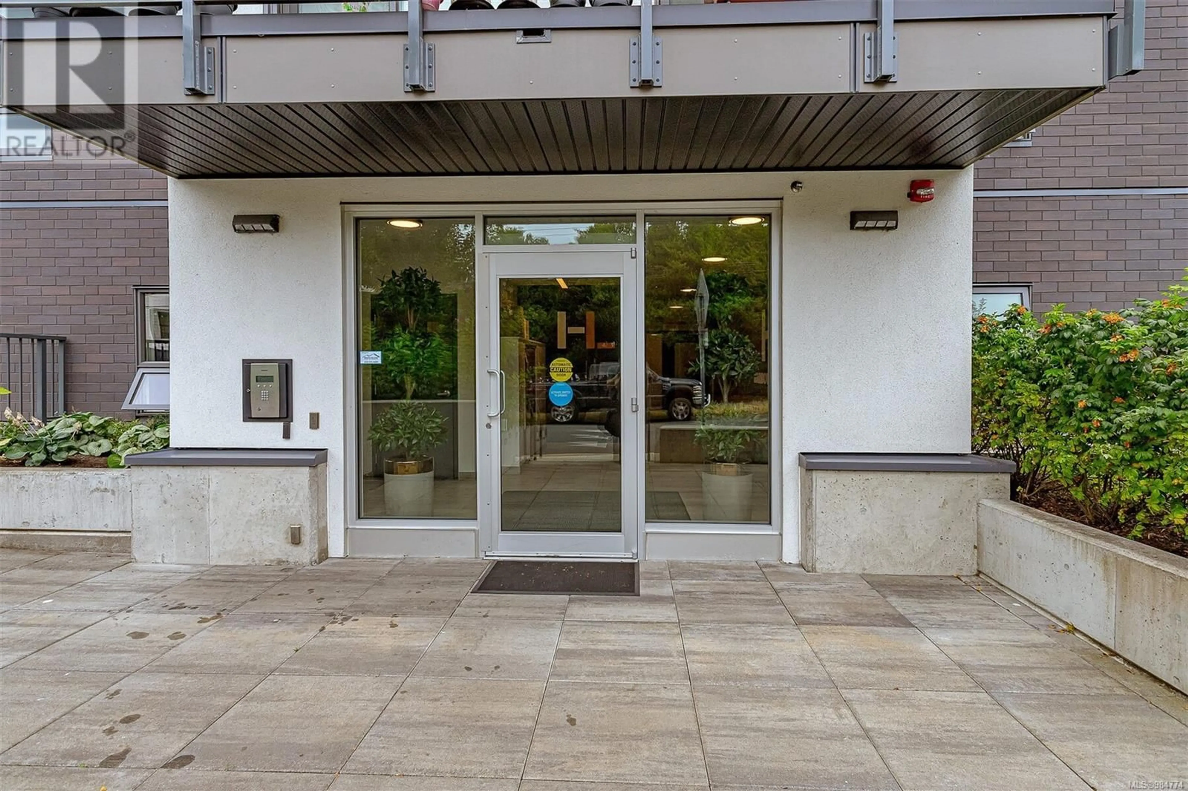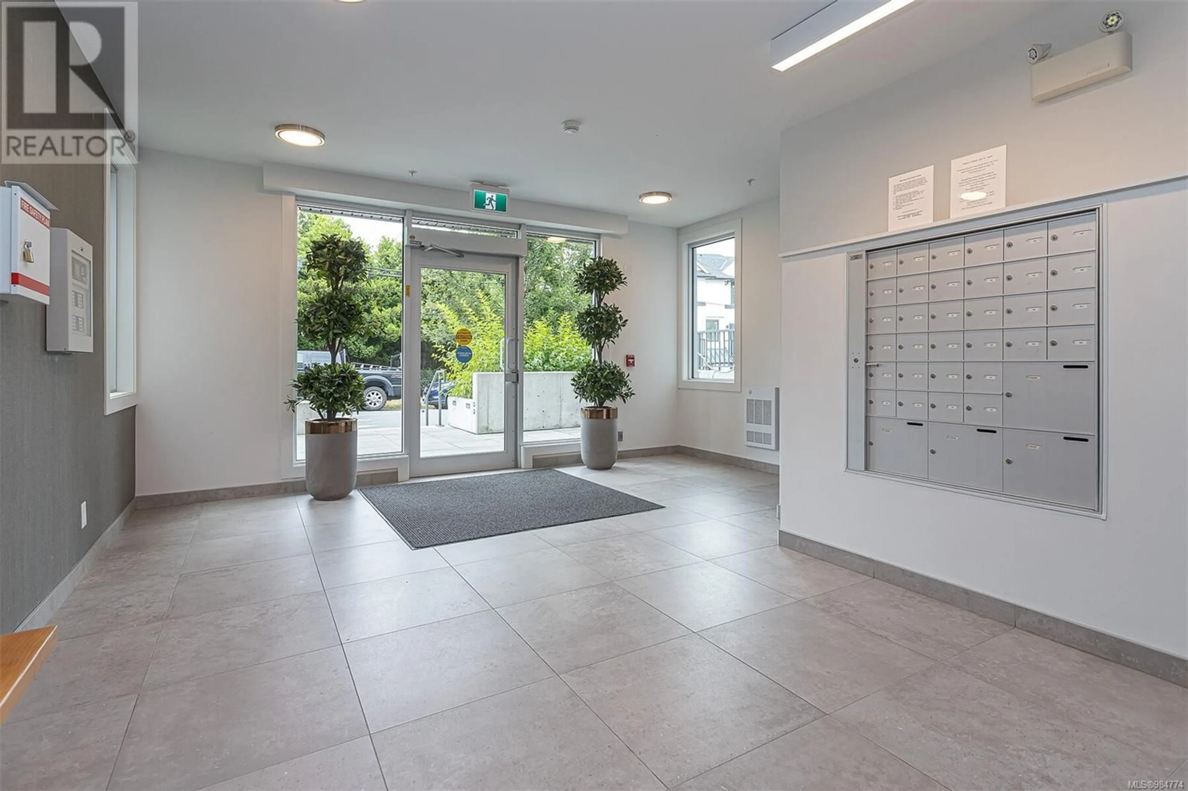205 835 Dunsmuir Rd, Esquimalt, British Columbia V9A5B8
Contact us about this property
Highlights
Estimated ValueThis is the price Wahi expects this property to sell for.
The calculation is powered by our Instant Home Value Estimate, which uses current market and property price trends to estimate your home’s value with a 90% accuracy rate.Not available
Price/Sqft$773/sqft
Est. Mortgage$2,254/mo
Maintenance fees$308/mo
Tax Amount ()-
Days On Market30 days
Description
Steps from the ocean, Songhees walk-way, tennis courts at Barnard Park, and 6min drive (or 25min walk) to downtown Victoria. Very quiet 1 bed condo with a grand feel, 9' ceilings and open layout stand out in this market. Long entry with large closets providing ample storage. Loads of ambient and natural light with the southern exposure. Chef inspired kitchen features a gas range, stainless steel appliances, and bar seating with generous storage. You will appreciate the open flow of this unit but also enjoy the sense of privacy with the bedroom/bathroom tucked away. Cozying up to the gorgeous gas fireplace or bask in the sun on the large balcony. Extra features include, generous walk-in closet, HRV system, gas BBQ hookup, heated floors in the bath, full size washer/dryer, EV ready parking stall, storage locker, and allows for pets/kids/rentals. (id:39198)
Property Details
Interior
Features
Main level Floor
Balcony
5' x 14'Bathroom
Living room
15' x 13'Entrance
4' x 8'Exterior
Parking
Garage spaces 1
Garage type -
Other parking spaces 0
Total parking spaces 1
Condo Details
Inclusions
Property History
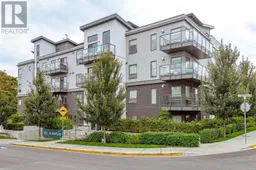 28
28
