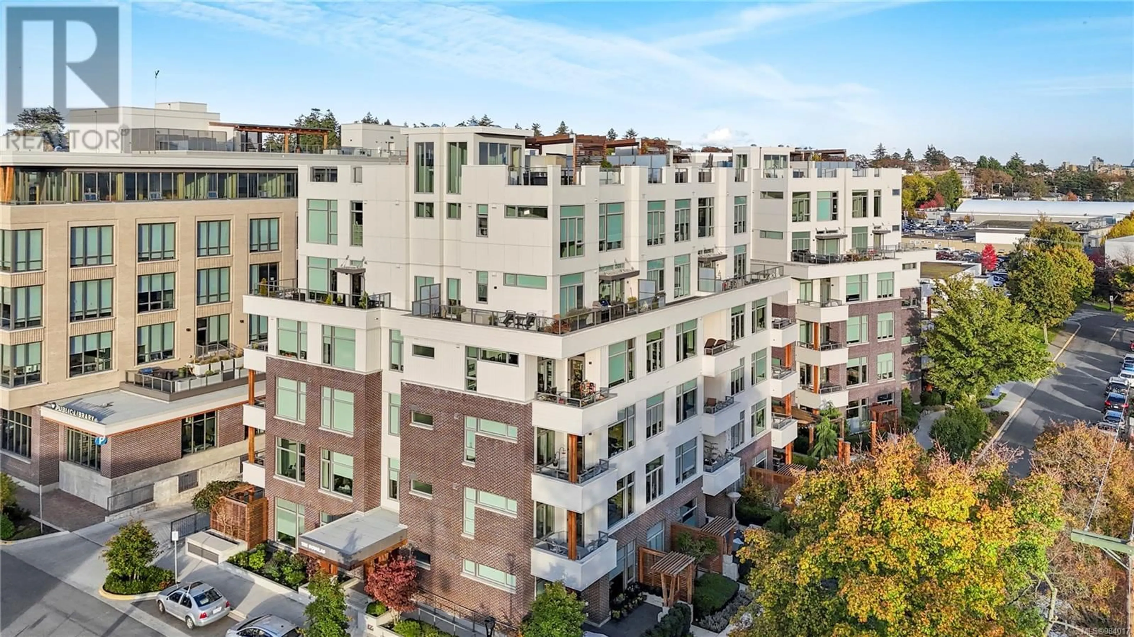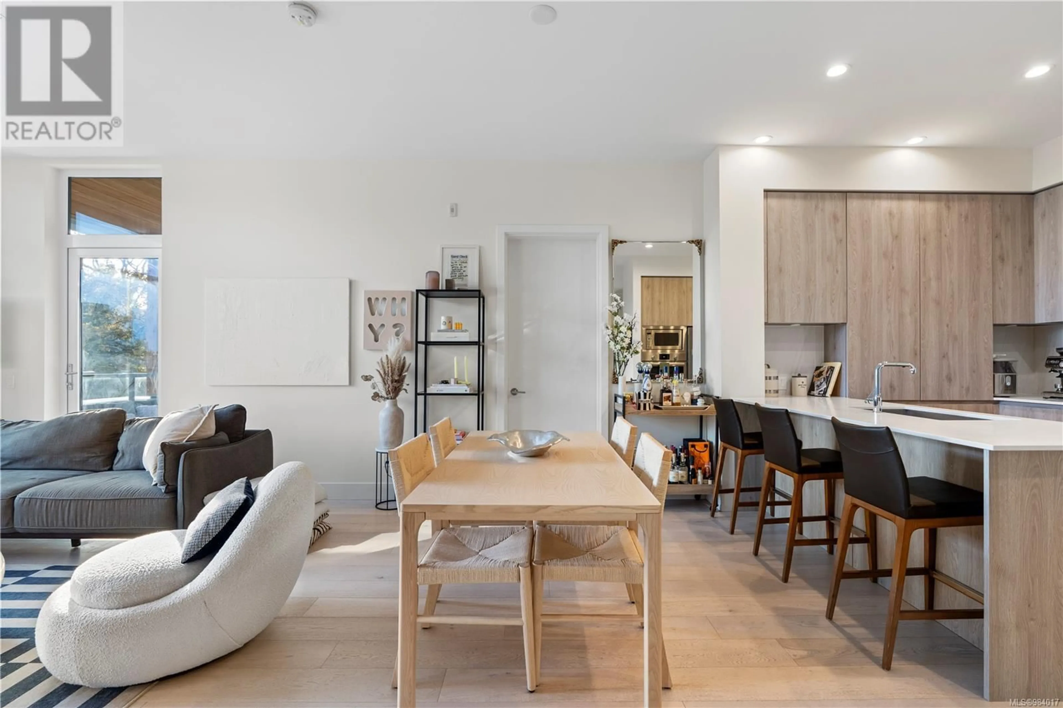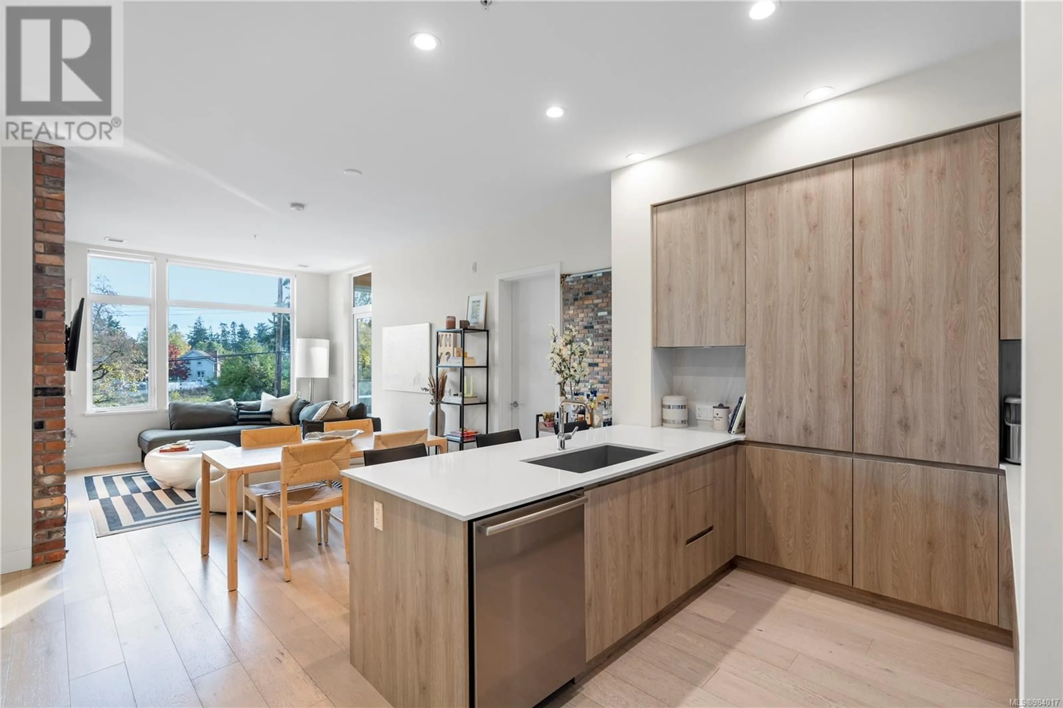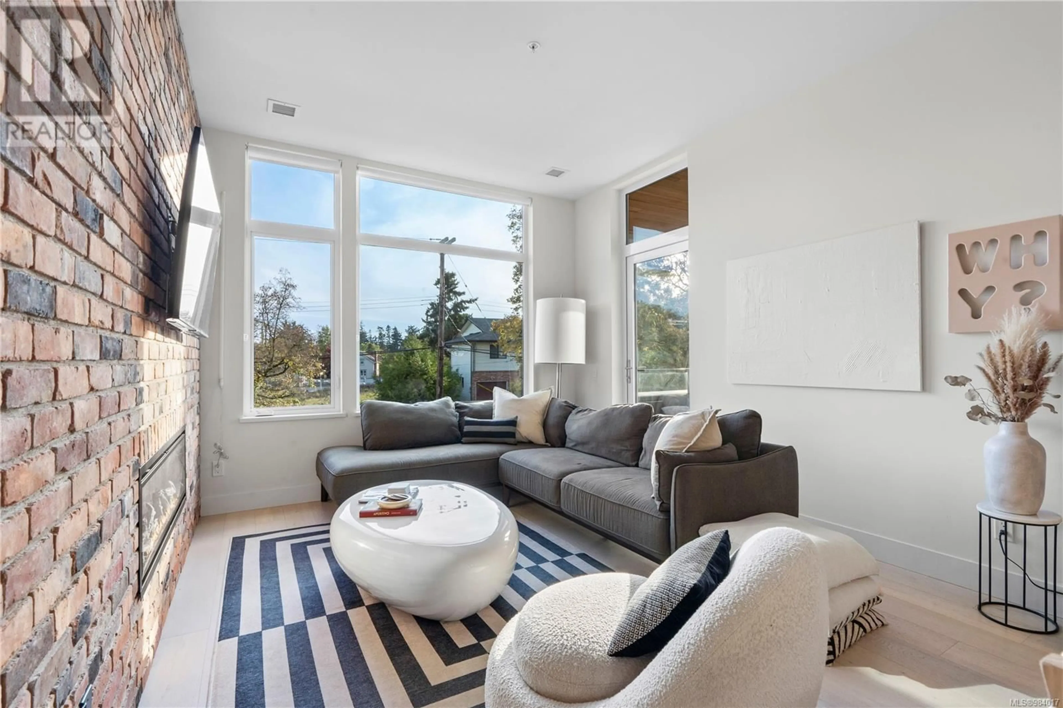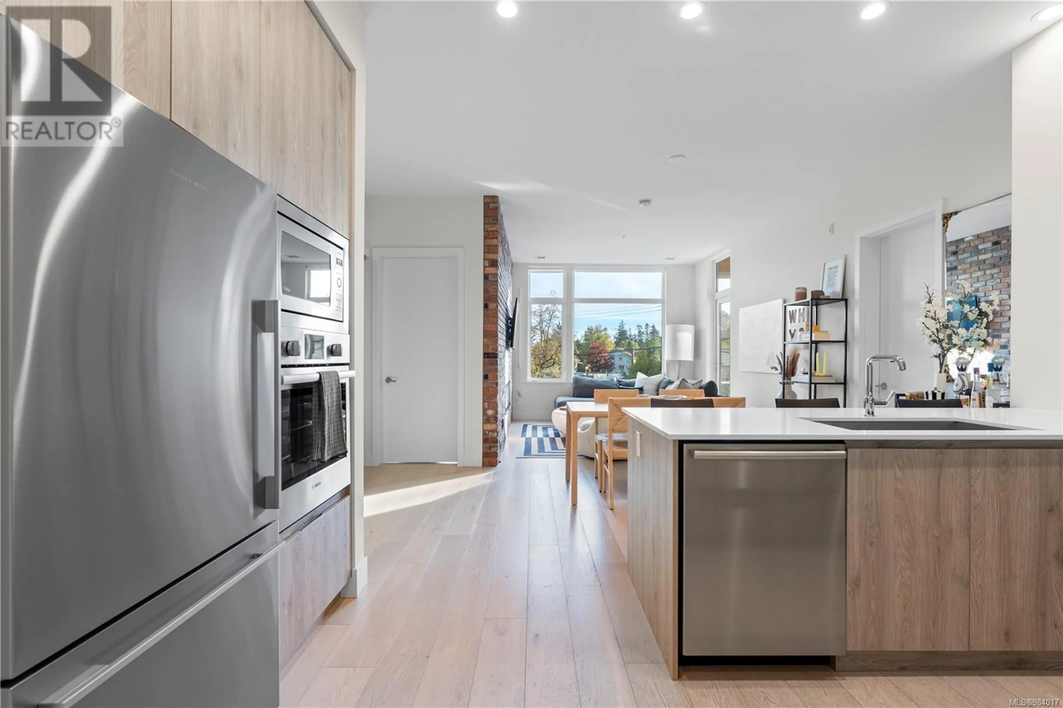205 501 Park Pl, Esquimalt, British Columbia V9A0H3
Contact us about this property
Highlights
Estimated ValueThis is the price Wahi expects this property to sell for.
The calculation is powered by our Instant Home Value Estimate, which uses current market and property price trends to estimate your home’s value with a 90% accuracy rate.Not available
Price/Sqft$712/sqft
Est. Mortgage$3,500/mo
Maintenance fees$492/mo
Tax Amount ()-
Days On Market37 days
Description
Situated in the most coveted corner of the development, this southwest-facing, sunny 2 bed + den, 2 bath unit offers luxury and functionality. With 9'6'' ceilings and expansive windows, the space is bathed in natural light. Built by Aragon, you'll find Benson Custom Cabinetry, stunning reclaimed brick wall, wide-plank oak engineered hardwood, custom built-ins, and a premium appliance package incl. Fisher Paykel & Bosch. The primary bedroom offers a walk-in closet and ensuite with heated floors. Additional highlights include solid core doors, A/C via a geothermal heat pump (included in strata fee), full-size LG washer/dryer, sunny patio with a gas BBQ hookup, secure underground parking + EV charger, large storage, and bike room. The extremely well-maintained strata is the heart of this growing neighbourhood. Nearby amenities include the Saxe Point Pub and Esquimalt Roasting. Modern convenience meets timeless design in this exceptional home - just a 5 min drive from downtown. (id:39198)
Property Details
Interior
Features
Main level Floor
Den
10 ft x 10 ftBathroom
Ensuite
Bedroom
11'7 x 10'2Exterior
Parking
Garage spaces 1
Garage type -
Other parking spaces 0
Total parking spaces 1
Condo Details
Inclusions
Property History
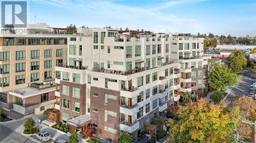 24
24
