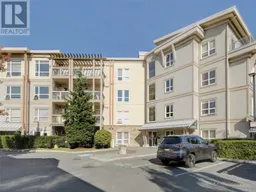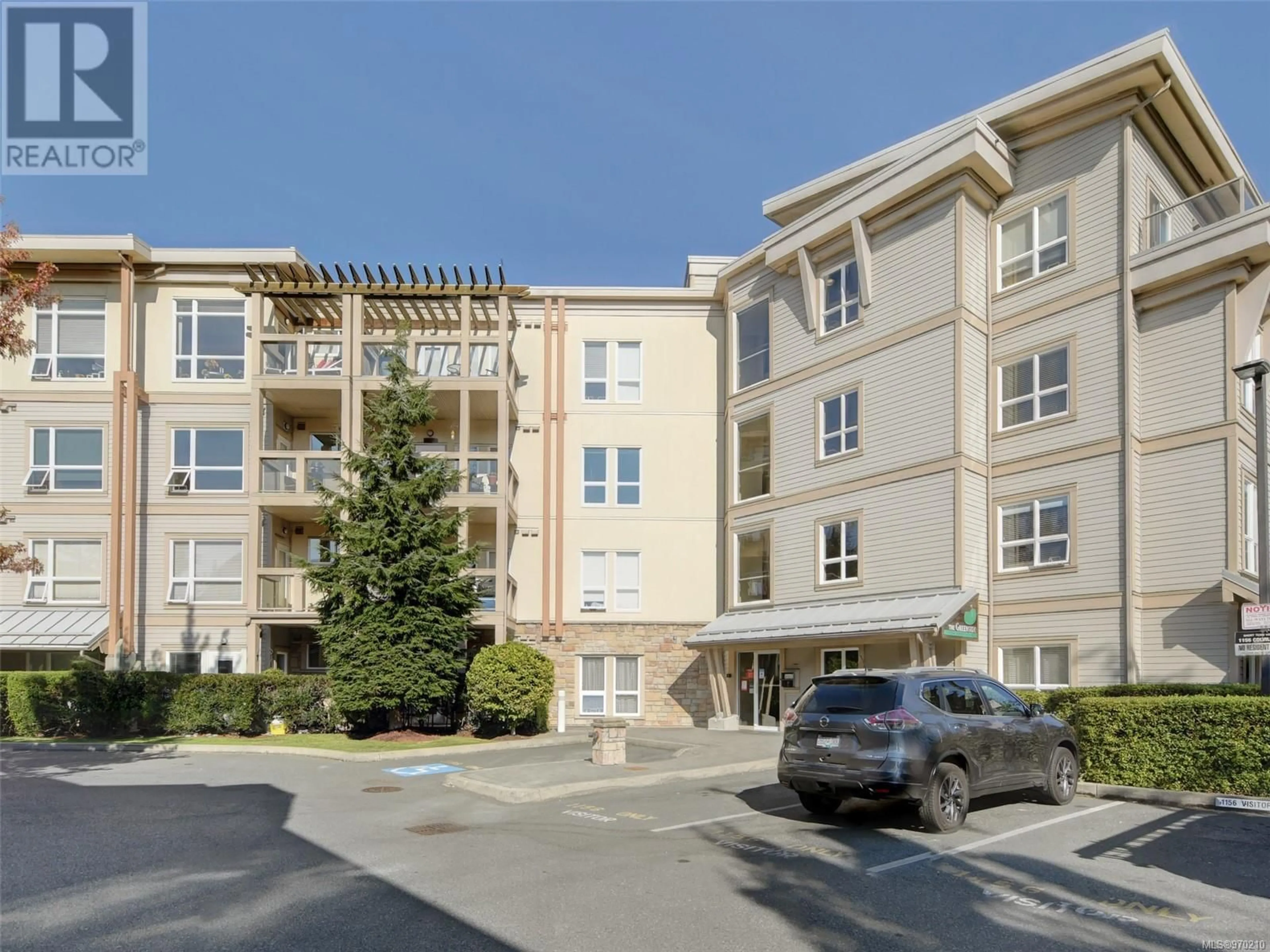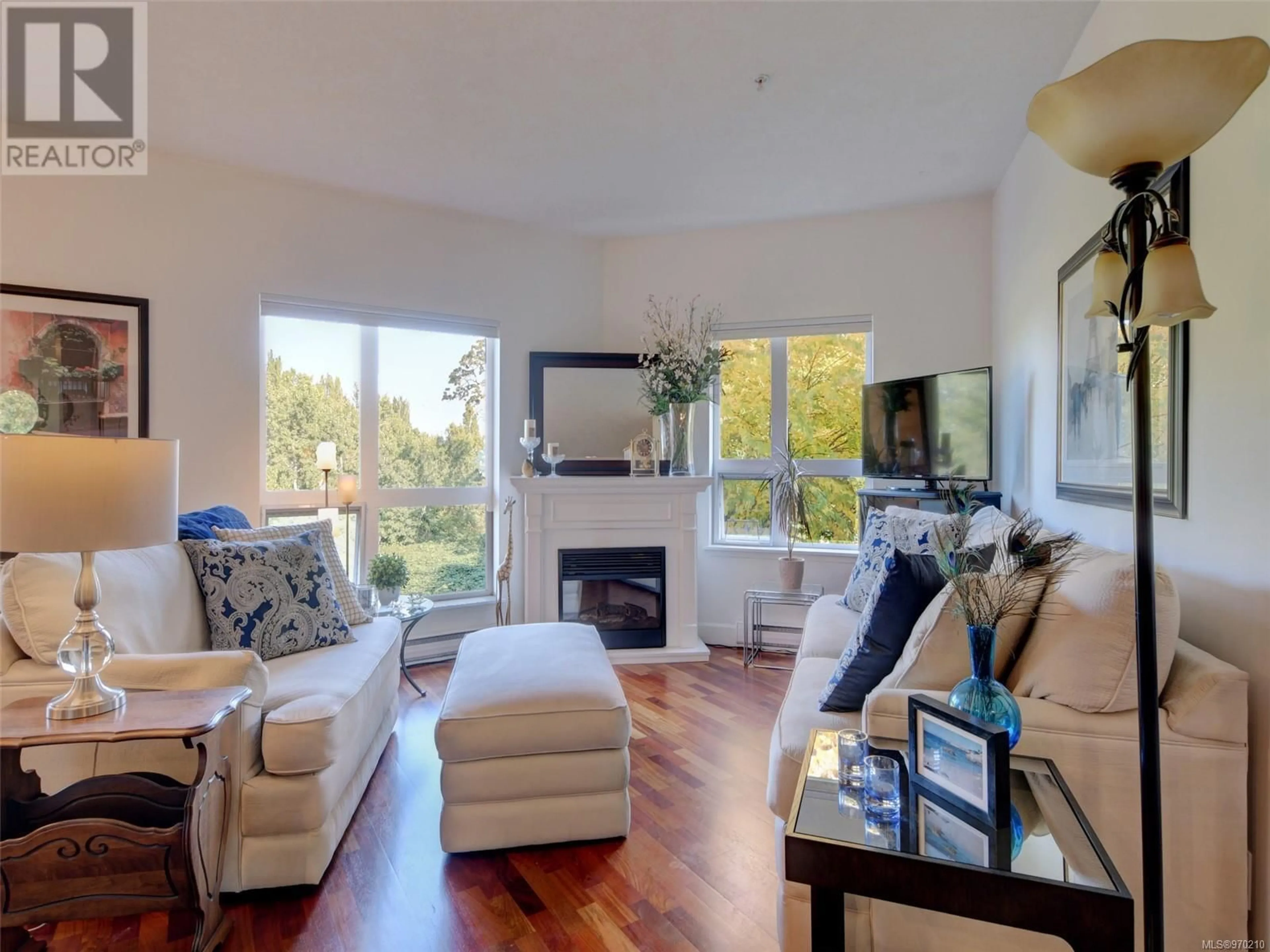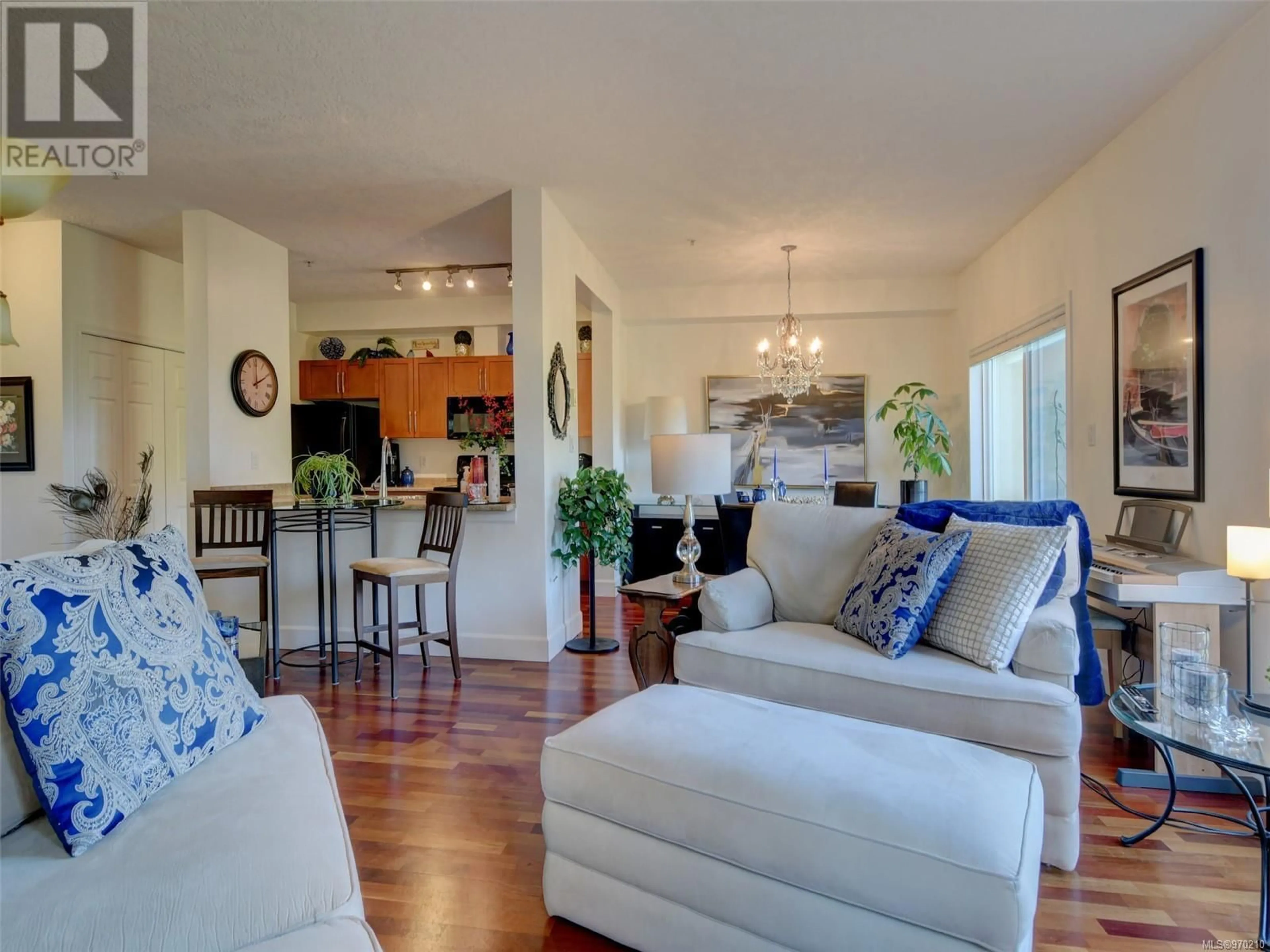202 1156 Colville Rd, Esquimalt, British Columbia V9A4P7
Contact us about this property
Highlights
Estimated ValueThis is the price Wahi expects this property to sell for.
The calculation is powered by our Instant Home Value Estimate, which uses current market and property price trends to estimate your home’s value with a 90% accuracy rate.Not available
Price/Sqft$580/sqft
Days On Market9 days
Est. Mortgage$2,740/mth
Maintenance fees$547/mth
Tax Amount ()-
Description
Open House Thurs 25th 3-5pm. The Greenside – Bordering Gorge Vale Golf Course, this modern very bright open concept two bedroom, two bathroom condominium is on the quiet side of the building. The spacious entry, living room, full dining room and ample kitchen w/breakfast bar are bathed in light from oversized windows offering some seasonal views across the 11th fairway, also from the covered balcony. Two bedrooms of generous size, and the primary bedroom offers walk-through double closets leading to a 4 piece ensuite. Second bathroom w/shower. Finishes & features include higher ceilings, engineered hardwood floors, in-suite laundry. One secure underground parking stall, separate storage locker. Shared bike storage. Professionally managed complex, no age restriction, could be owner-occupied or an appealing investment property (Note:No Short Term Rentals). Close to CFB Esquimalt, Esquimalt Village shops & services, schools, E&N rail trail, on bus-line, quick drive Downtown Victoria. (id:39198)
Property Details
Interior
Features
Main level Floor
Bedroom
9 ft x 10 ftEnsuite
Primary Bedroom
10 ft x 14 ftKitchen
9 ft x 11 ftExterior
Parking
Garage spaces 1
Garage type Underground
Other parking spaces 0
Total parking spaces 1
Condo Details
Inclusions
Property History
 23
23


