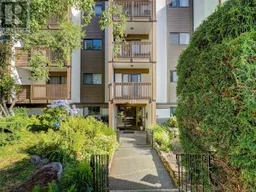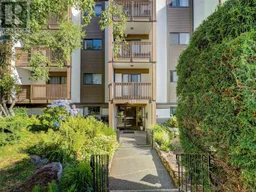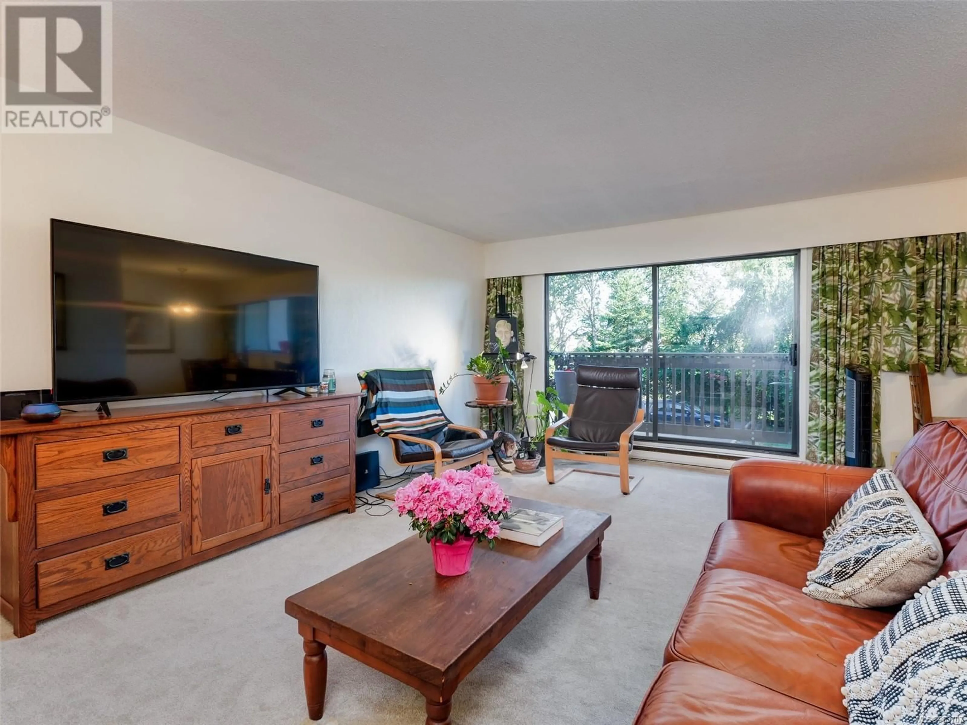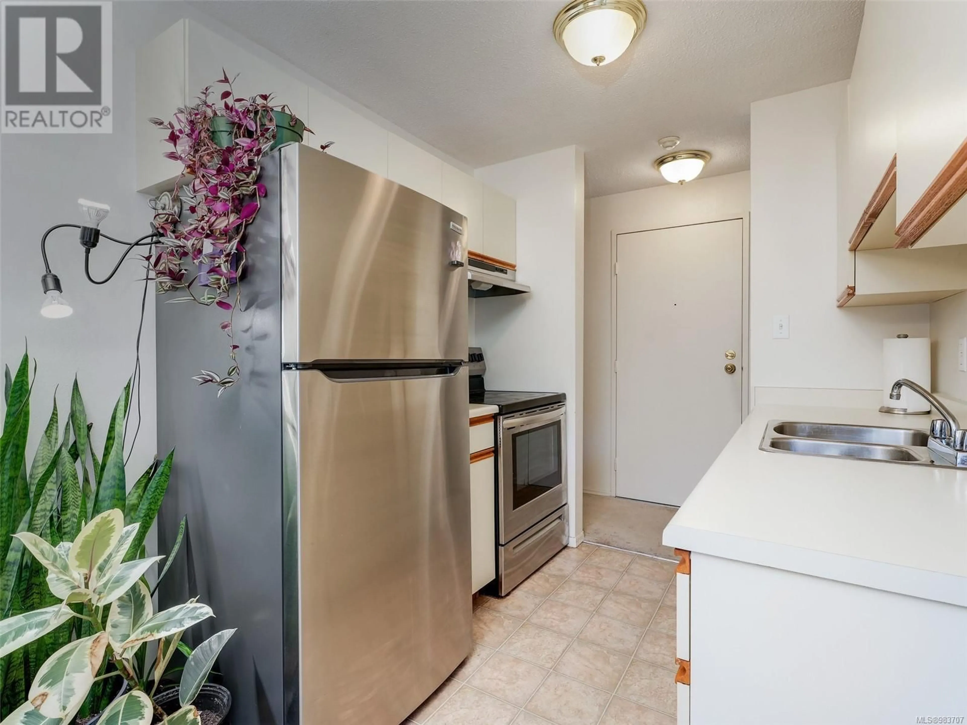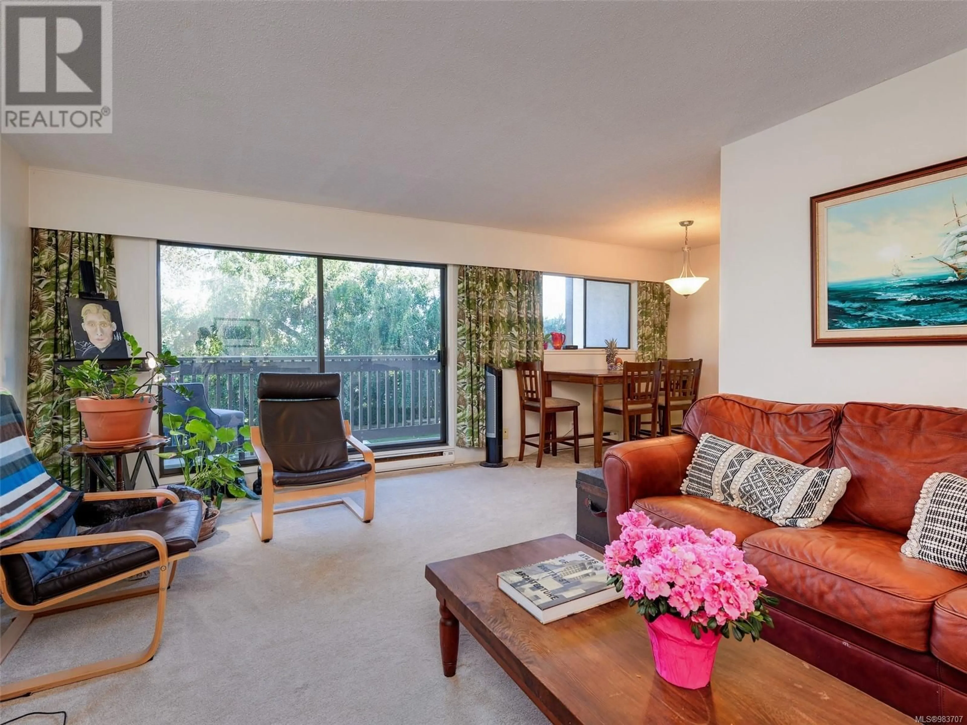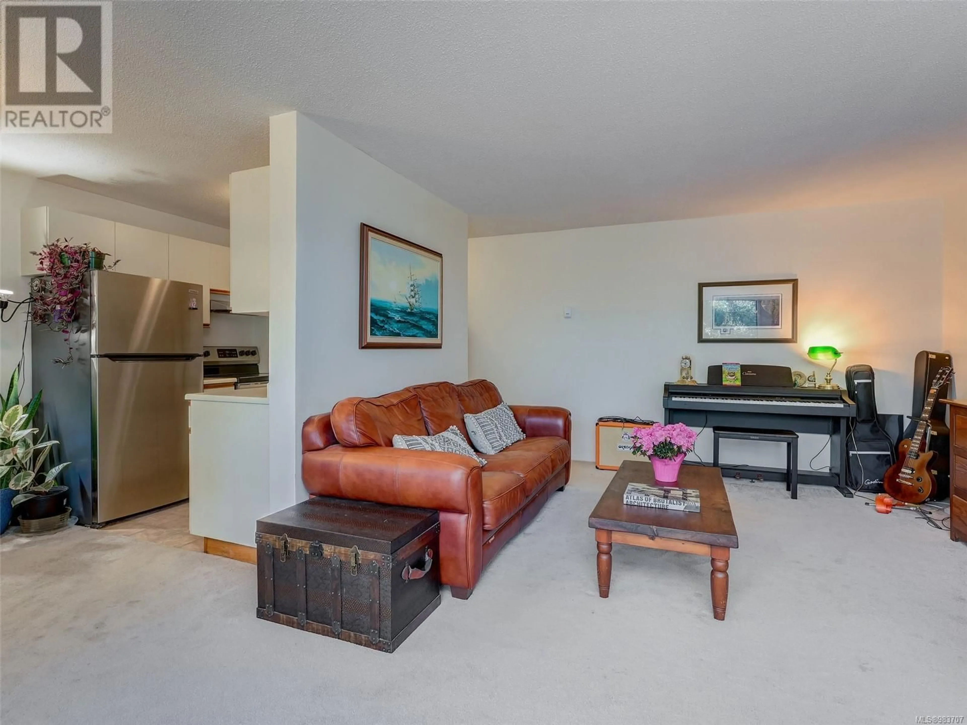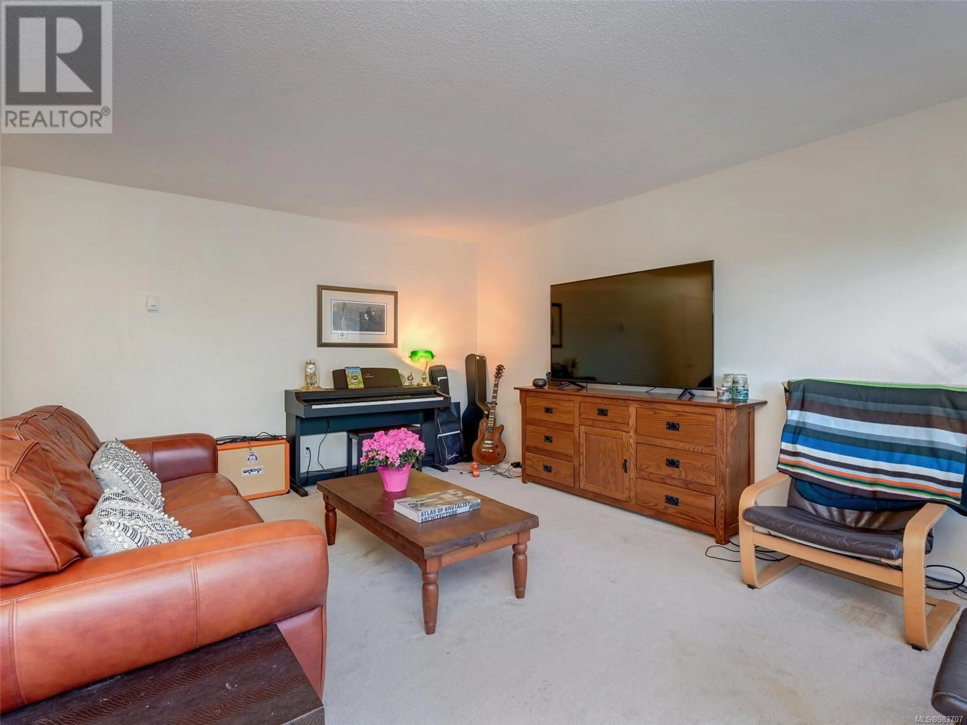201 830 Esquimalt Rd, Esquimalt, British Columbia V9A3M4
Contact us about this property
Highlights
Estimated ValueThis is the price Wahi expects this property to sell for.
The calculation is powered by our Instant Home Value Estimate, which uses current market and property price trends to estimate your home’s value with a 90% accuracy rate.Not available
Price/Sqft$419/sqft
Est. Mortgage$1,696/mo
Maintenance fees$466/mo
Tax Amount ()-
Days On Market47 days
Description
Discover this charming 2-bedroom, 1-bathroom apartment nestled in a serene corner of Esquimalt. Perfect for those seeking tranquility, this home offers a peaceful retreat from urban hustle. The airy living area, complete with stainless steel appliances, is flooded with natural light, creating a warm and inviting atmosphere. Step out onto your private patio, ideal for enjoying morning coffee or relaxing after a long day. Both bedrooms are generously sized, ensuring ample space for comfort and practicality. Additional features include a spacious storage unit and parking. Located in a quiet neighborhood near parks, schools, and amenities, this residence provides easy access to downtown Esquimalt while maintaining its peaceful allure. Don’t miss out—schedule a viewing today and make this delightful apartment your new home! (id:39198)
Property Details
Interior
Features
Main level Floor
Bedroom
12 ft x 13 ftBalcony
19 ft x 5 ftBathroom
Dining room
8 ft x 8 ftExterior
Parking
Garage spaces 4
Garage type -
Other parking spaces 0
Total parking spaces 4
Condo Details
Inclusions
Property History
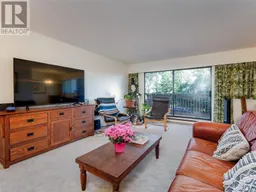 17
17