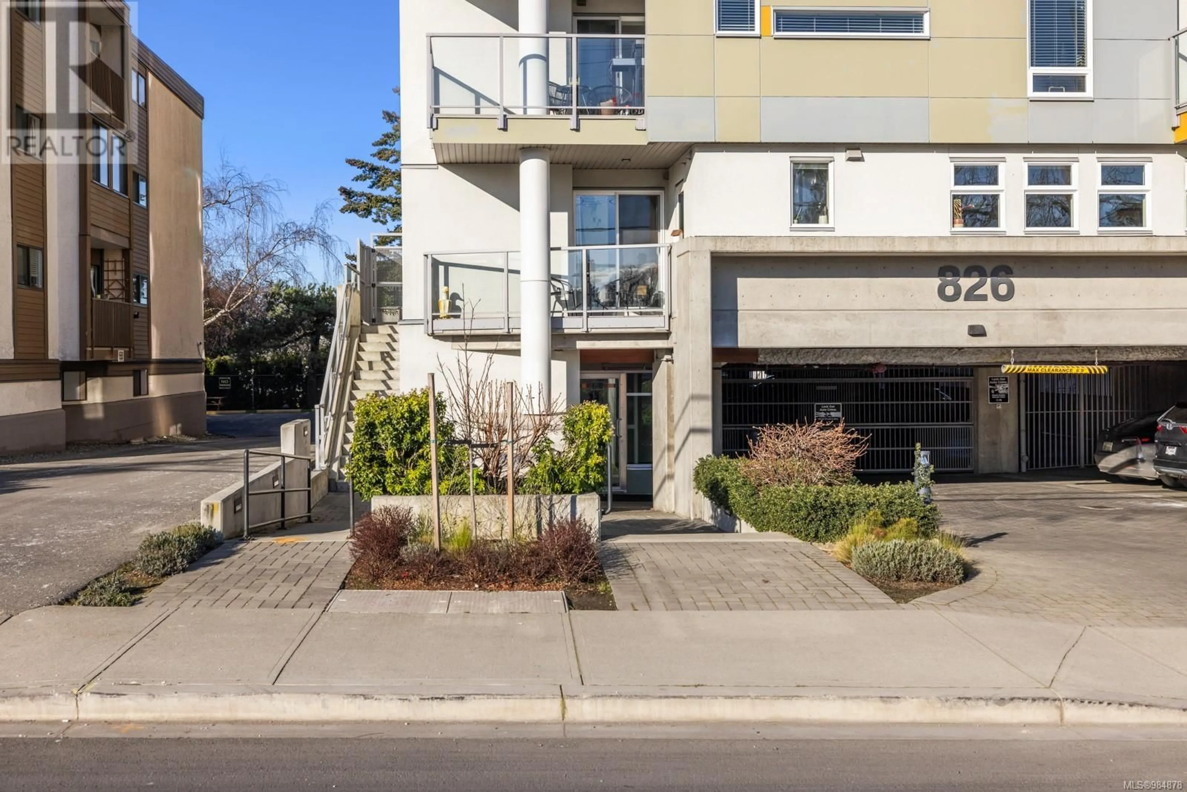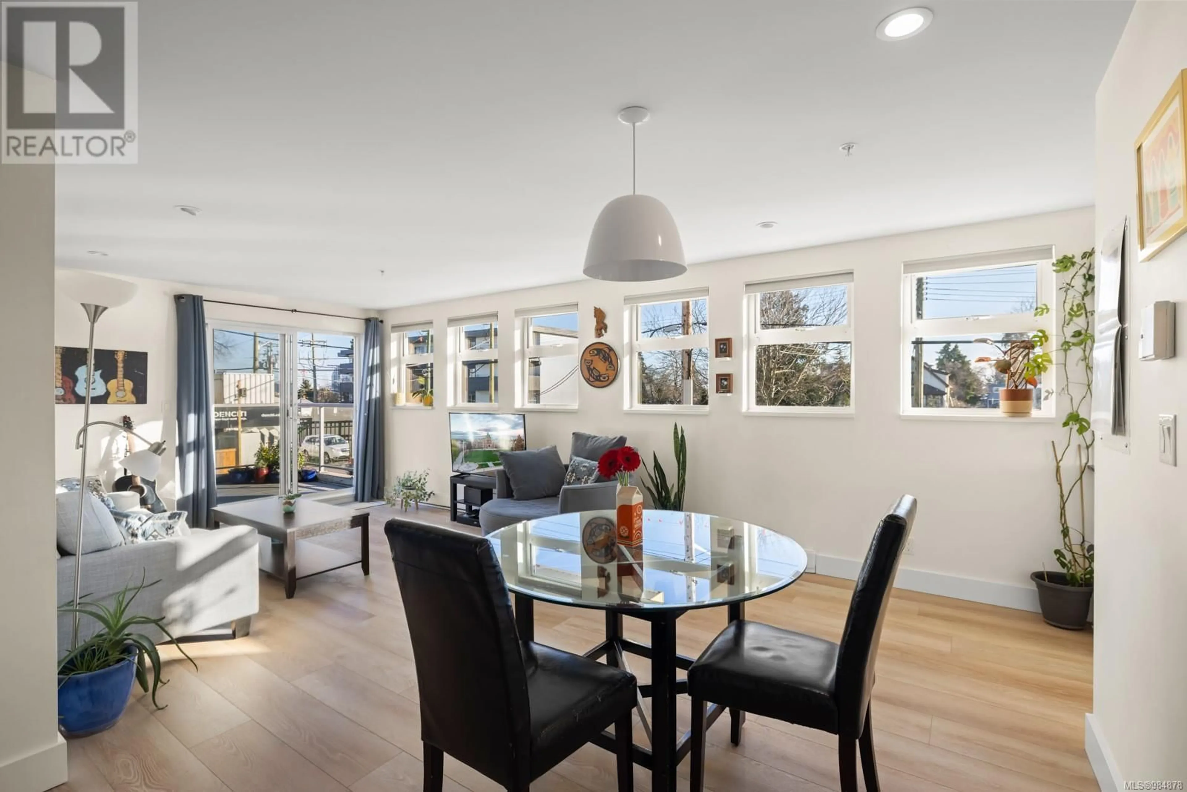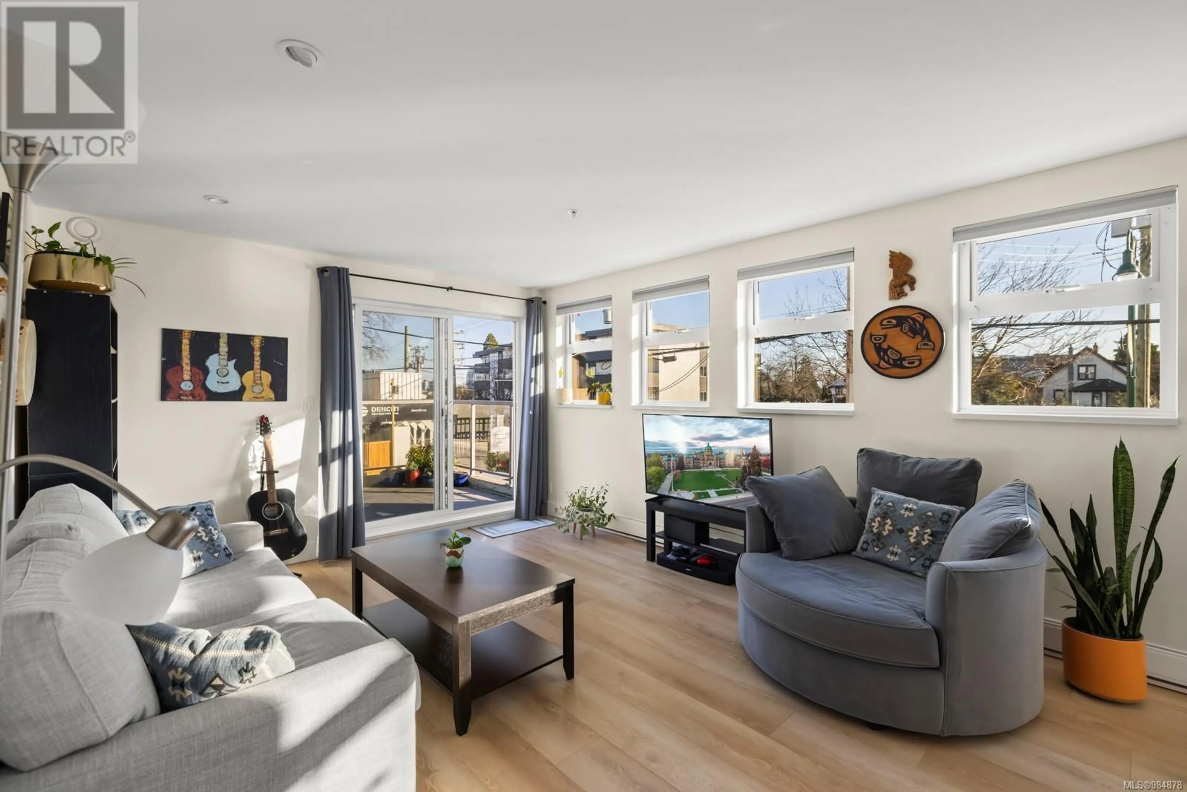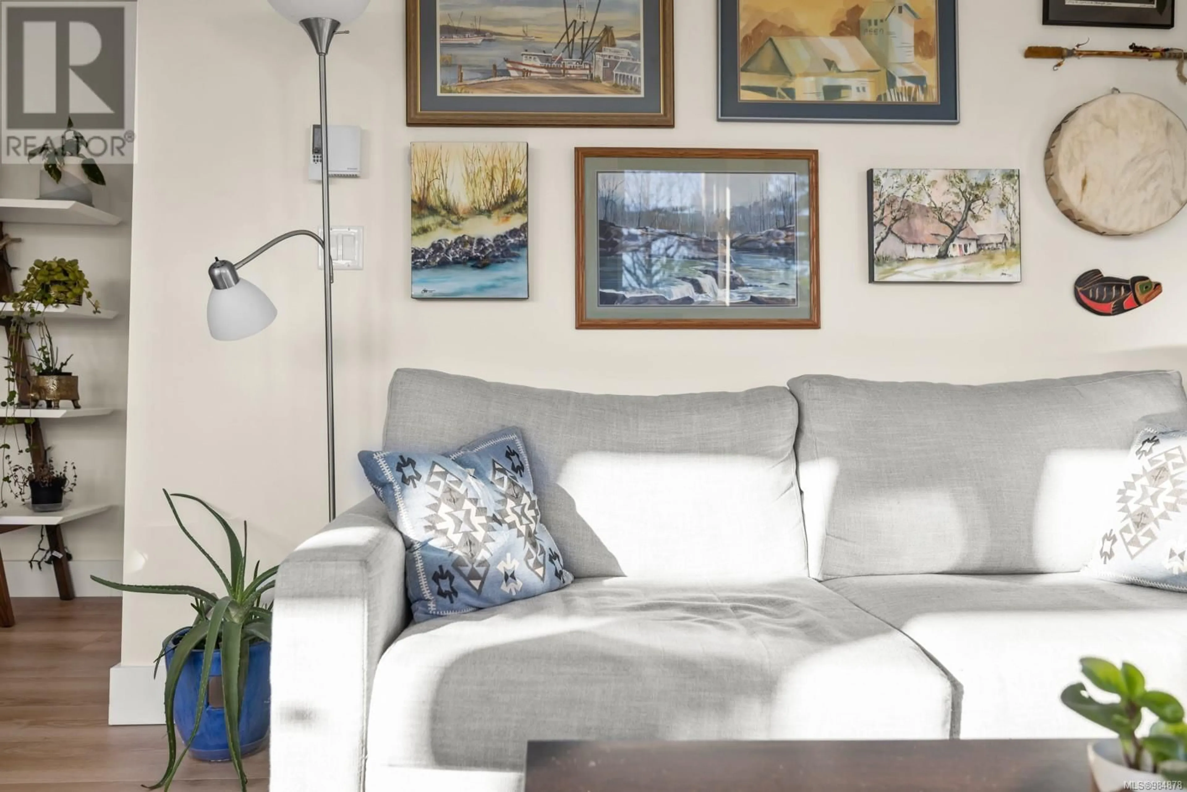201 826 Esquimalt Rd, Esquimalt, British Columbia V9A3M4
Contact us about this property
Highlights
Estimated ValueThis is the price Wahi expects this property to sell for.
The calculation is powered by our Instant Home Value Estimate, which uses current market and property price trends to estimate your home’s value with a 90% accuracy rate.Not available
Price/Sqft$510/sqft
Est. Mortgage$2,620/mo
Maintenance fees$404/mo
Tax Amount ()-
Days On Market29 days
Description
This stylish corner unit offers an exceptional blend of comfort, functionality & convenience. 2019 built with noise-reduction technology, features 2 spacious beds, 2 full baths, open-concept design with incredible outdoor space, with 2 south-facing decks. The larger deck spans an impressive 271 sqft providing ample room for entertaining or gardening. The second deck, located off the kitchen. Large windows facing south, east, & west fill the home with natural light. The kitchen is designed with quartz countertops, stainless steel appliances, and a pantry, providing plenty of storage and workspace. The unit also includes bike storage & in-suite laundry . Only 2 other units are on the floor, located at the far end of the hallway. The storage locker is conveniently situated right next to the unit. Fantastic location, close to shops, parks, ocean, bike lanes as well a MODO car share. A secure parking space is included, a rare and valuable feature in this building. (id:39198)
Property Details
Interior
Features
Main level Floor
Bedroom
10' x 9'Ensuite
Bathroom
Primary Bedroom
12' x 9'Exterior
Parking
Garage spaces 1
Garage type -
Other parking spaces 0
Total parking spaces 1
Condo Details
Inclusions
Property History
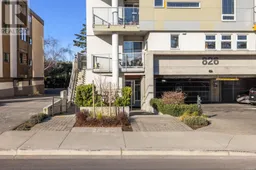 25
25
