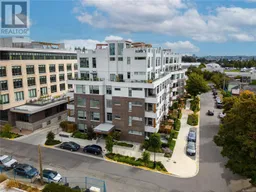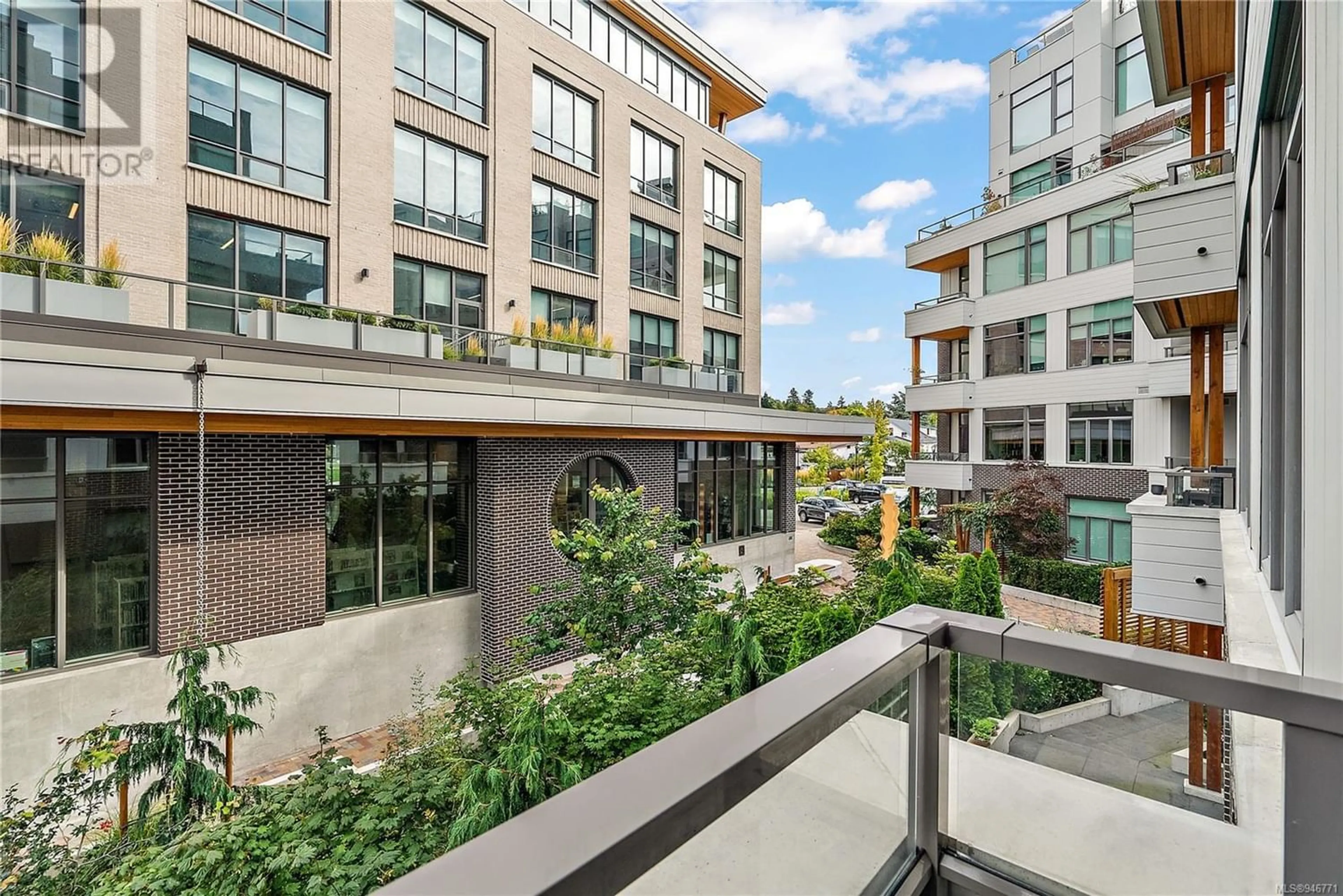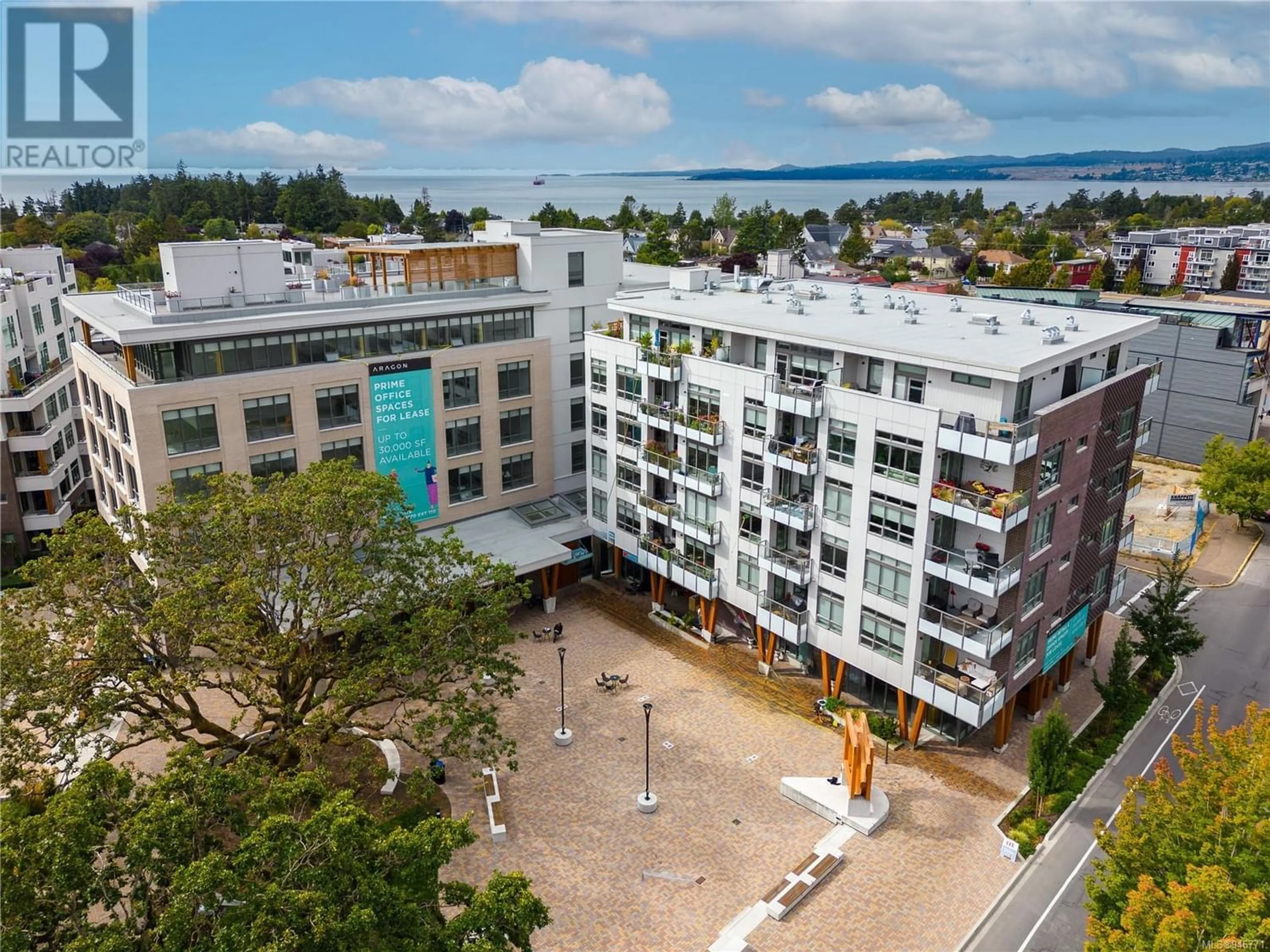201 501 Park Pl, Esquimalt, British Columbia V9A0H3
Contact us about this property
Highlights
Estimated ValueThis is the price Wahi expects this property to sell for.
The calculation is powered by our Instant Home Value Estimate, which uses current market and property price trends to estimate your home’s value with a 90% accuracy rate.Not available
Price/Sqft$677/sqft
Est. Mortgage$2,405/mo
Maintenance fees$339/mo
Tax Amount ()-
Days On Market1 year
Description
Welcome home to 201-501 Park Place at Esquimalt Town Square. This large 1-bed, 1-bath condo offers a remarkable 740sq/ft of refined living space, complete with an ample private deck for year-round relaxation. Built by Aragon Properties in 2020, this development embodies modern design and top-tier finishes. The open-concept living area bathes in natural light, fostering a warm and inviting atmosphere. The well-appointed kitchen showcases custom cabinets and a high-end appliance package featuring a Fisher & Paykel fridge, Bosch oven, and a gas range. Adding to the allure, the living-room boasts a stunning locally sourced brick feature wall with an electric fireplace. The unit's quality is further highlighted with added amenities such as geothermal heating and cooling, secure bike storage, underground gated parking, and a separate storage locker. Priced at over $50,000 below assessed value, come check out the best value in Esquimalt! (id:39198)
Property Details
Interior
Features
Main level Floor
Balcony
10'0 x 8'7Entrance
4'2 x 4'10Bathroom
Primary Bedroom
11'6 x 10'1Exterior
Parking
Garage spaces 1
Garage type Underground
Other parking spaces 0
Total parking spaces 1
Condo Details
Inclusions
Property History
 30
30 30
30

