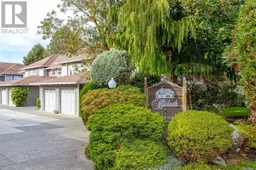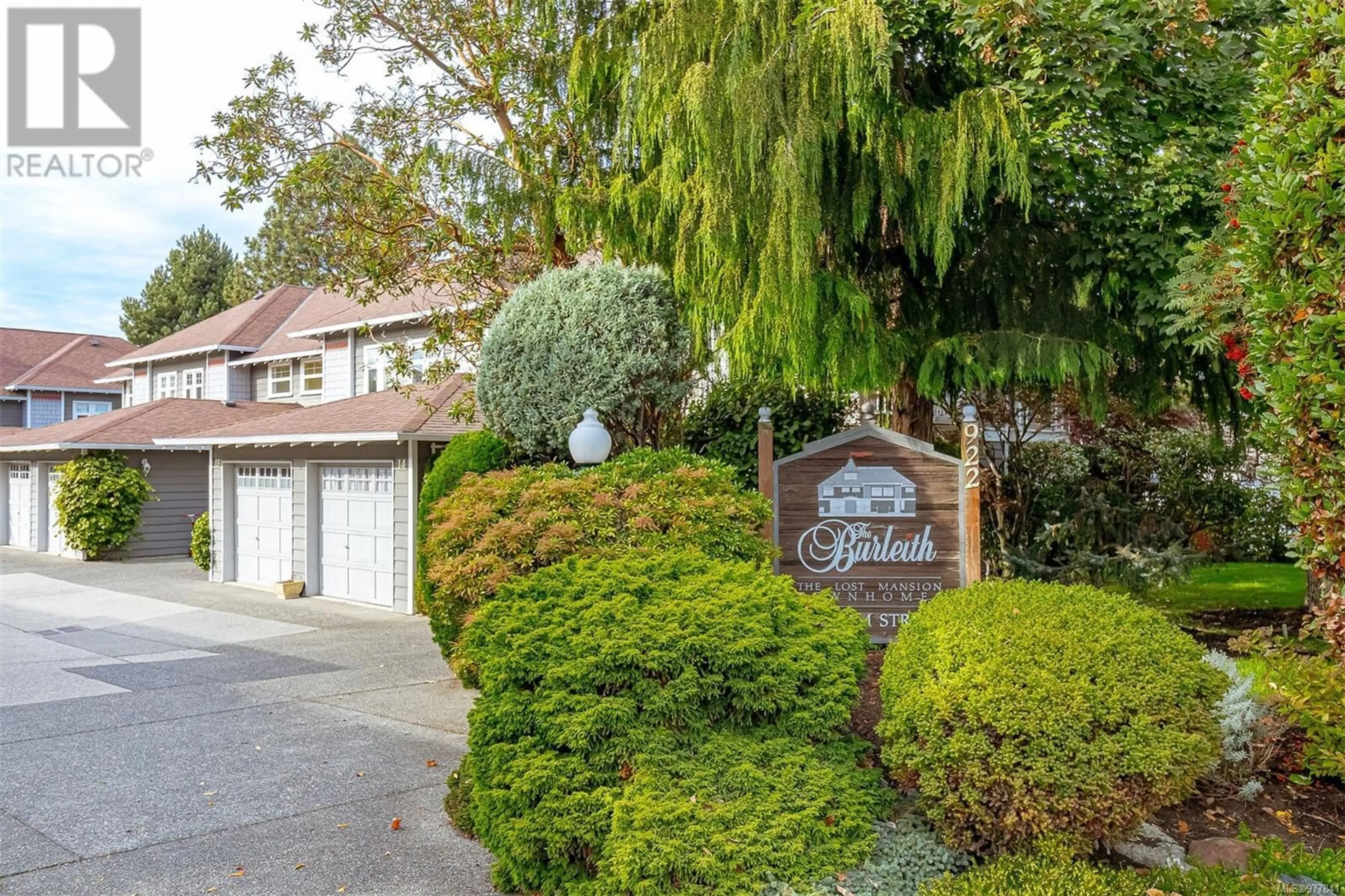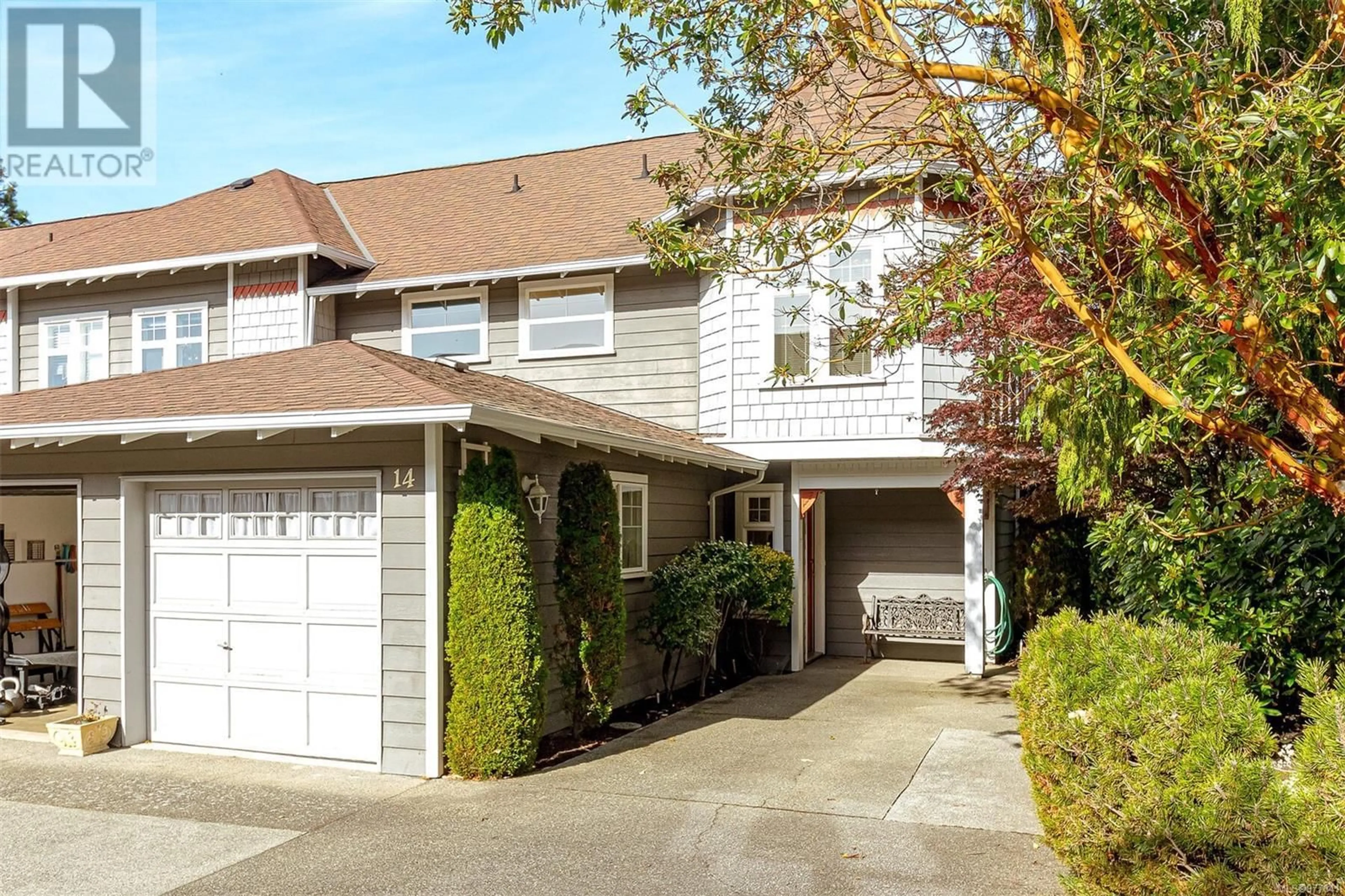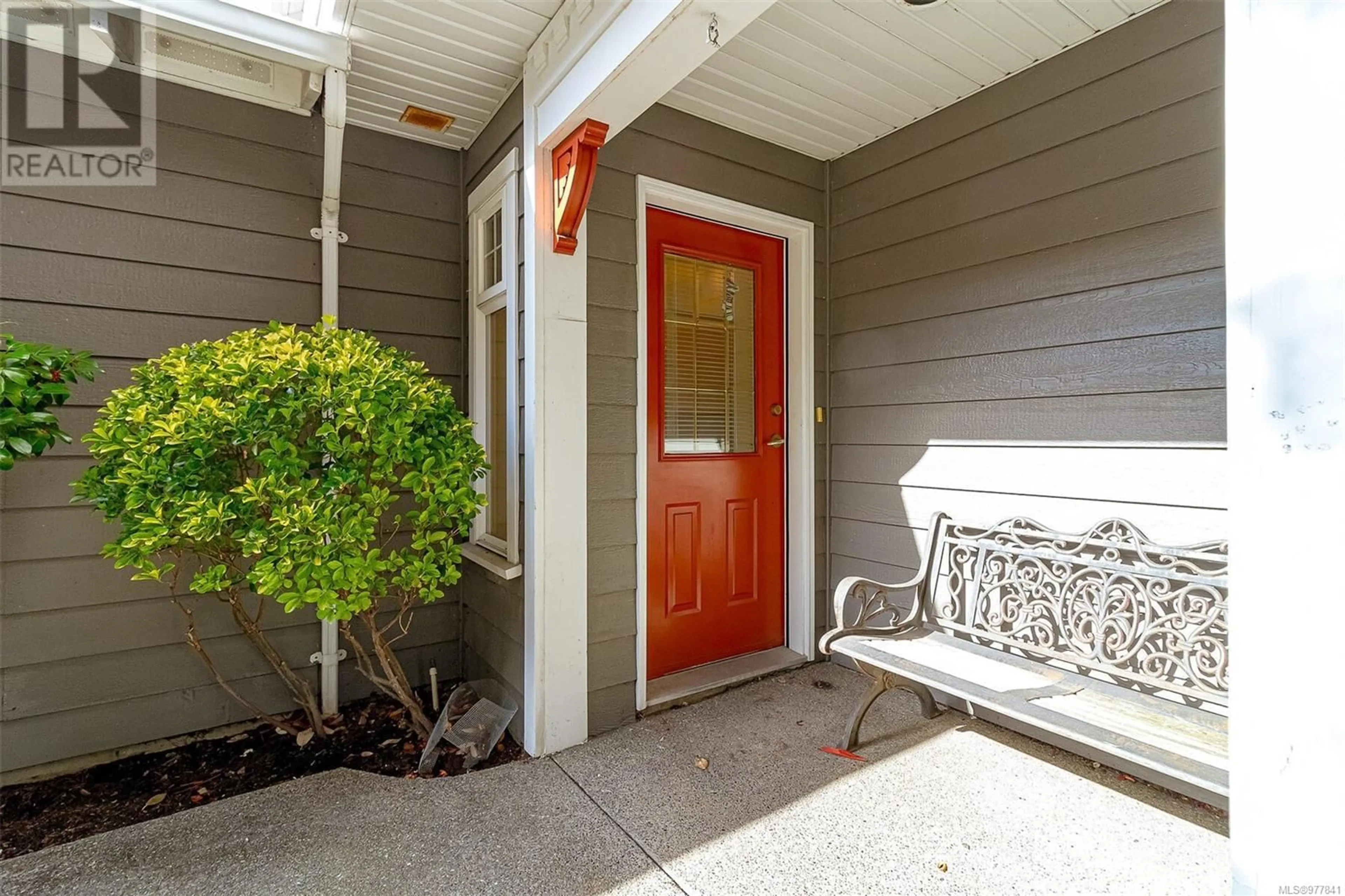14 922 Arm St, Esquimalt, British Columbia V9A4G5
Contact us about this property
Highlights
Estimated ValueThis is the price Wahi expects this property to sell for.
The calculation is powered by our Instant Home Value Estimate, which uses current market and property price trends to estimate your home’s value with a 90% accuracy rate.Not available
Price/Sqft$499/sqft
Est. Mortgage$3,178/mth
Maintenance fees$388/mth
Tax Amount ()-
Days On Market2 days
Description
Welcome to your new oasis! This charming 2-storey end unit townhome is bursting with light, thanks to extra windows and a lovely master bedroom balcony—perfect for morning coffee or evening stargazing. Enjoy your own private, partially fenced yard, ideal for relaxing or entertaining. Inside, you'll find a spacious living room with a cozy gas fireplace, a stylish dining room, and a kitchen that makes cooking a delight with its window looking into the dining area! Upstairs, discover three inviting bedrooms, convenient laundry, and a fabulous bonus loft—perfect for a home office, study, or creative space. With only 14 units in this well-maintained complex, you’ll appreciate the sense of community and privacy. Plus, you can rest easy knowing the complex is professionally managed. There’s also a garage and extra parking for your convenience. Located in a fantastic neighbourhood, near transit, groceries, parks and the Gorge Vale Golf course. Come have a look! (id:39198)
Property Details
Interior
Features
Main level Floor
Bathroom
Kitchen
10' x 10'Dining room
7' x 10'Living room
12' x 16'Exterior
Parking
Garage spaces 2
Garage type -
Other parking spaces 0
Total parking spaces 2
Condo Details
Inclusions
Property History
 30
30


