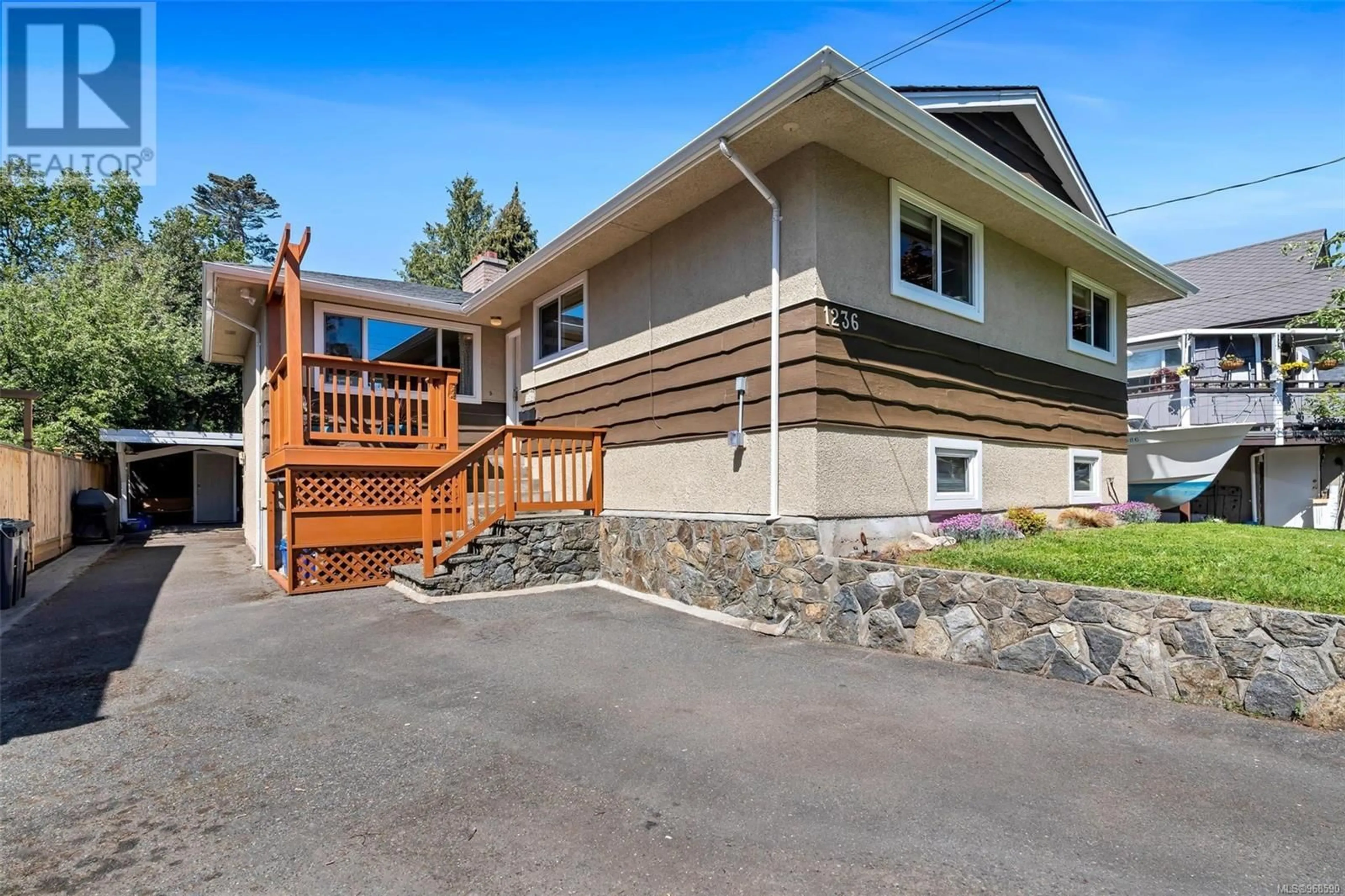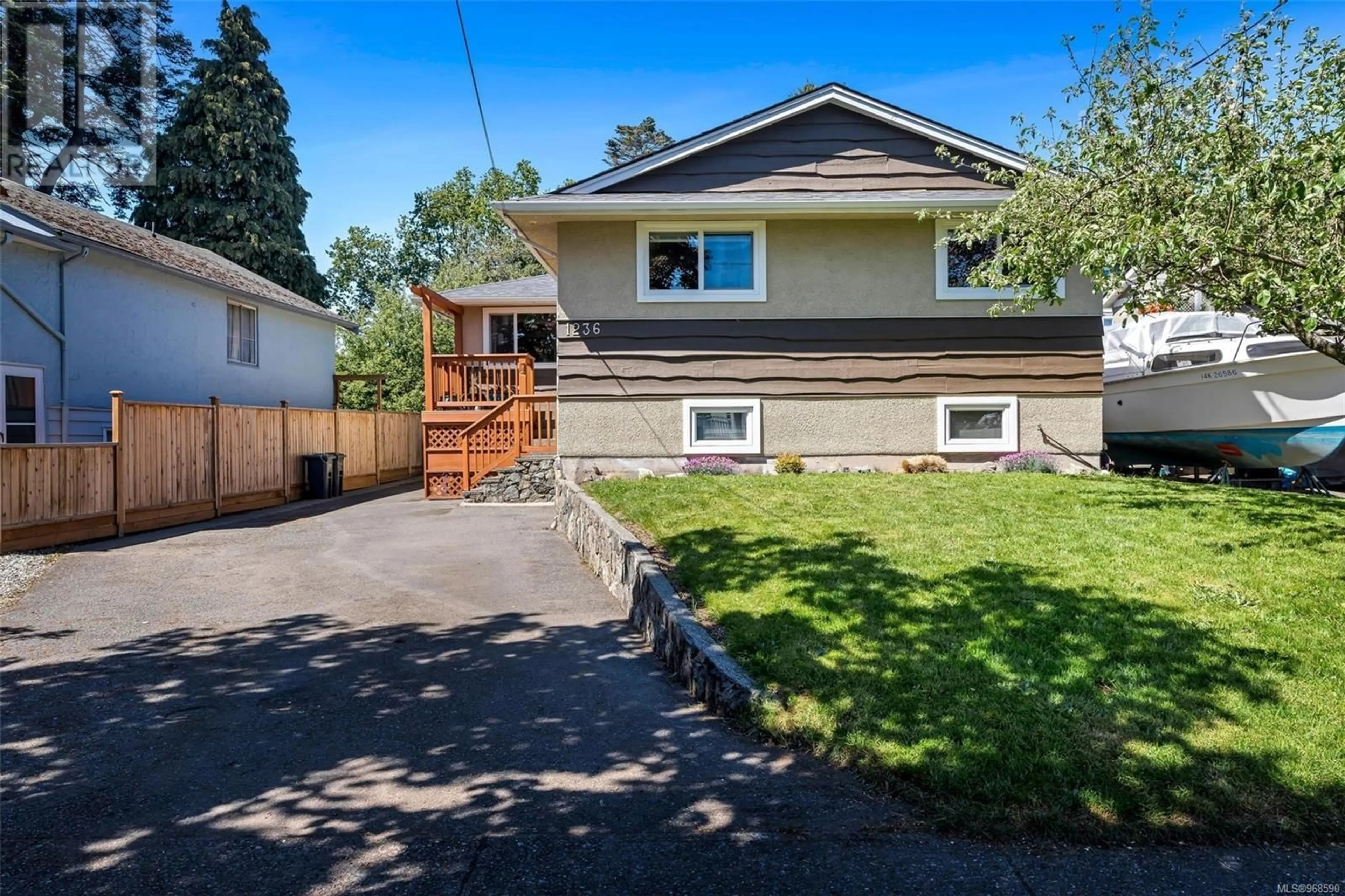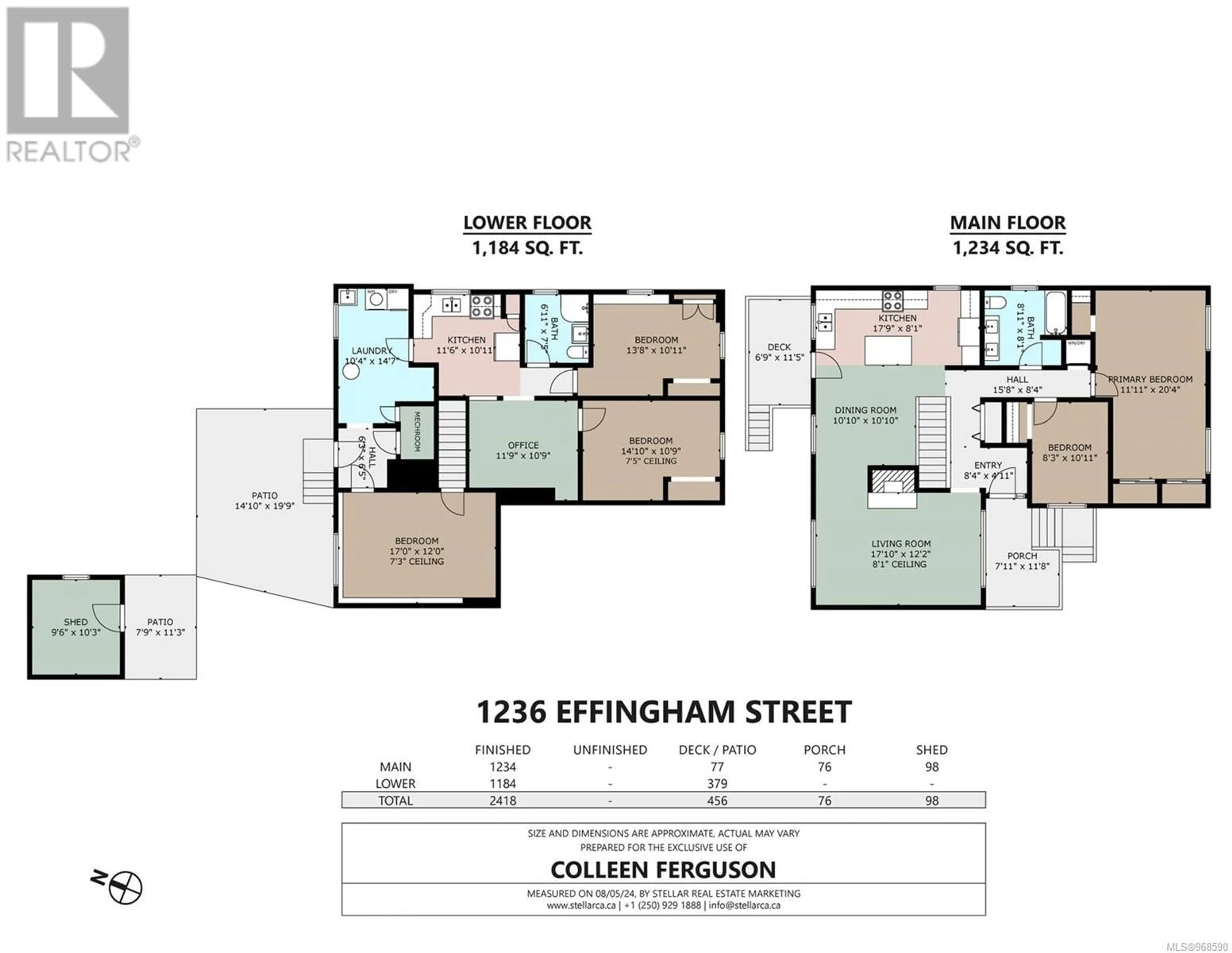1236 Effingham St, Esquimalt, British Columbia V9A4Y2
Contact us about this property
Highlights
Estimated ValueThis is the price Wahi expects this property to sell for.
The calculation is powered by our Instant Home Value Estimate, which uses current market and property price trends to estimate your home’s value with a 90% accuracy rate.Not available
Price/Sqft$495/sqft
Est. Mortgage$5,149/mth
Tax Amount ()-
Days On Market68 days
Description
OPEN HOUSE SAT & SUN 2 PM to 4 PM ~ Welcome to this charming 5-bedroom, 2-bathroom , 2 kitchen, 2 Laundry home nestled in a prime location of Rockheights in Esquimalt. VACANT AS OF SEPTEMBER 30th. The residence perfectly balances convenience and comfort. Spanning 2,418 square feet, the home has been recently updated with double-glazed windows and a freshly painted exterior. The kitchen is a chef's delight, featuring granite countertops, a center island, and ample cabinet and storage space. Whether you're preparing a family meal or hosting a dinner party, this kitchen is sure to impress. Outside, the backyard offers a serene oasis on a flat rectangular lot, ideal for enjoying your morning coffee or hosting summer barbecues. The property also includes a large storage shed, and carport, and plenty of parking space. Located in a highly sought-after neighborhood, this home provides unmatched convenience. You'll enjoy easy access to nearby restaurants, a weekly farmer’s market, shopping, and parks, making everyday errands and leisure activities a breeze. Additionally, the home is within walking distance to a children's playground, Esquimalt Rec Center, shops, and Saxe Point Park. Don't miss the opportunity to make this exquisite Esquimalt home yours. Experience the perfect blend of comfort, style, and convenience. Schedule your viewing today! (id:39198)
Property Details
Interior
Features
Lower level Floor
Laundry room
10' x 15'Kitchen
12' x 11'Bathroom
7' x 8'Bedroom
14' x 11'Exterior
Parking
Garage spaces 3
Garage type -
Other parking spaces 0
Total parking spaces 3
Property History
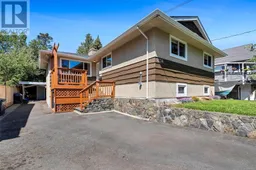 56
56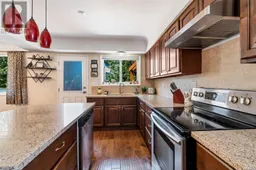 45
45
