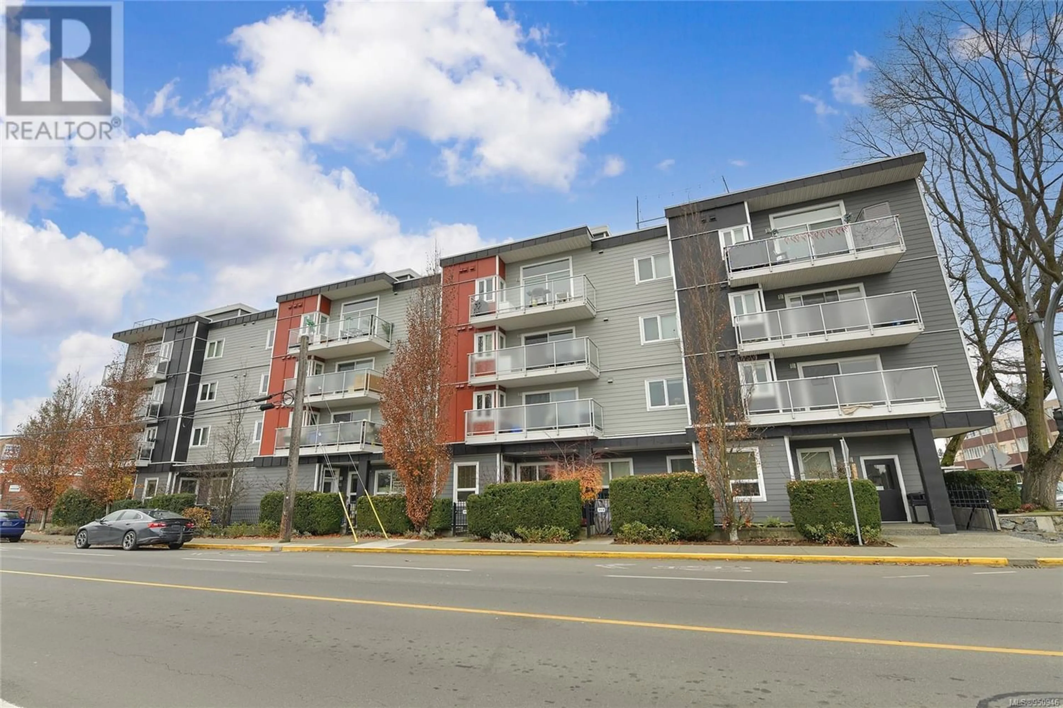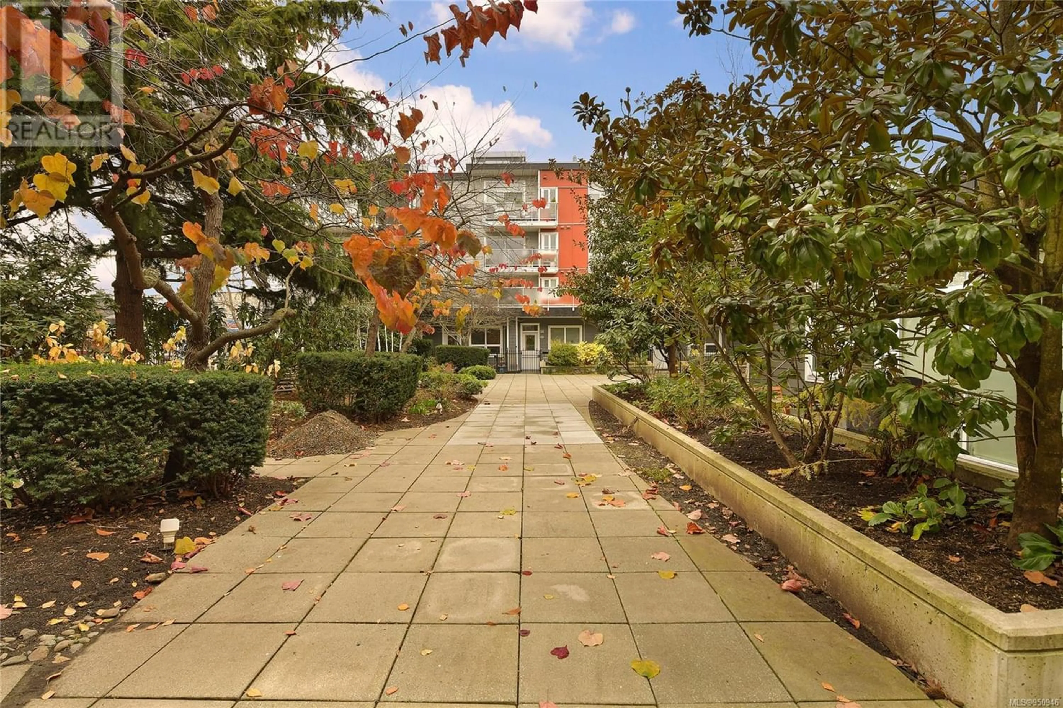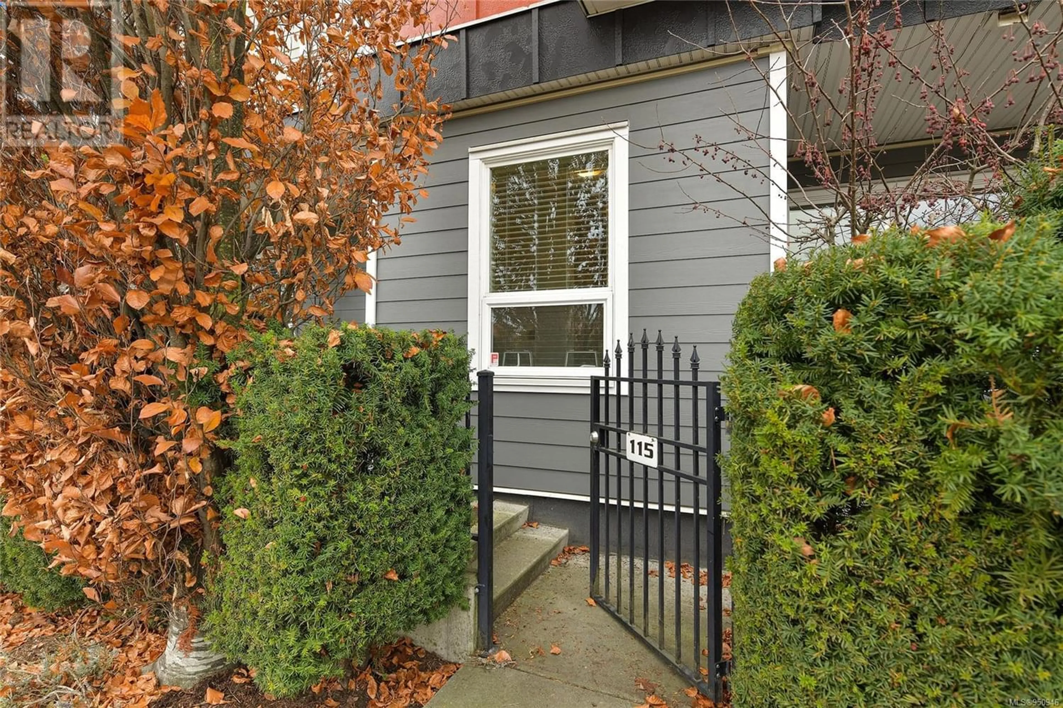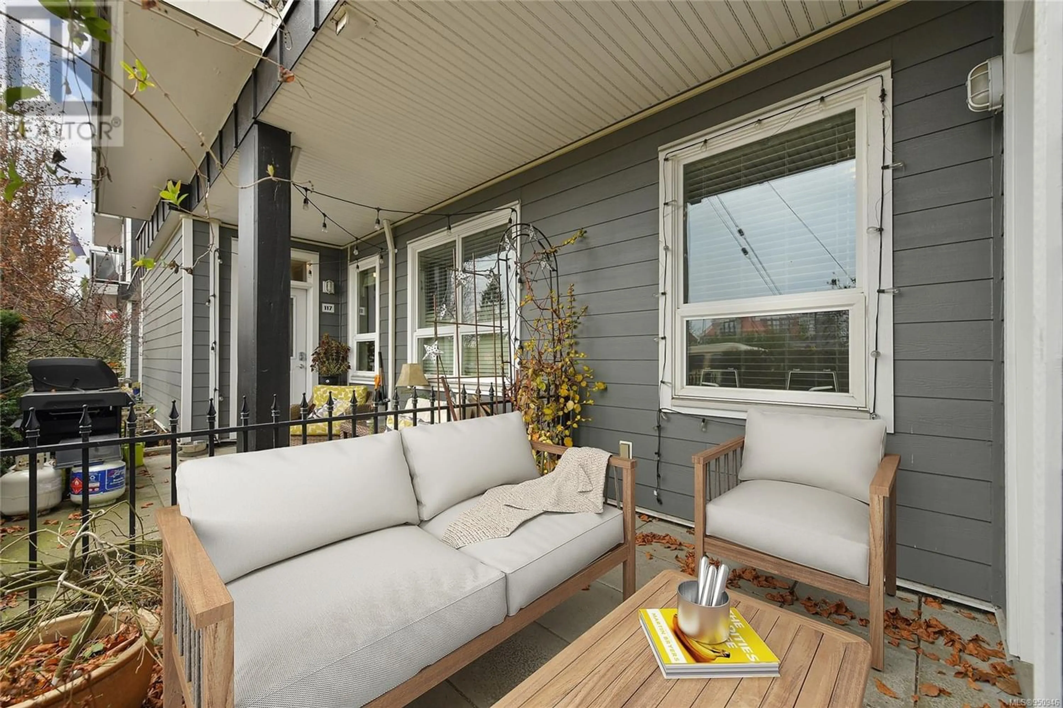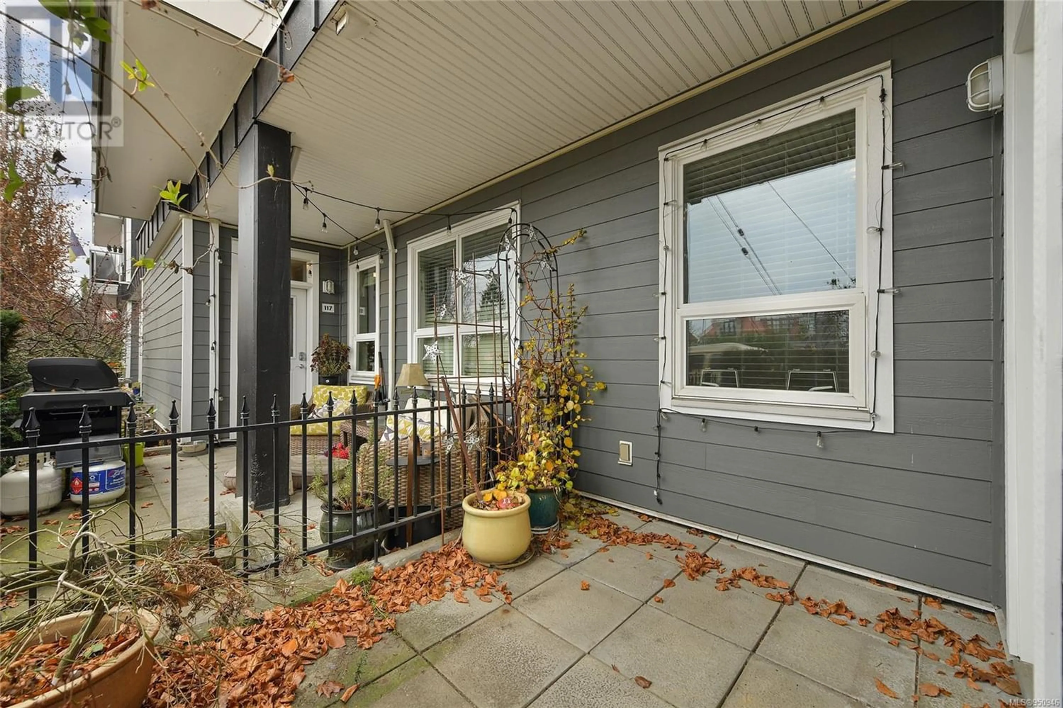115 1315 Esquimalt Rd, Esquimalt, British Columbia V9A3P5
Contact us about this property
Highlights
Estimated ValueThis is the price Wahi expects this property to sell for.
The calculation is powered by our Instant Home Value Estimate, which uses current market and property price trends to estimate your home’s value with a 90% accuracy rate.Not available
Price/Sqft$641/sqft
Est. Mortgage$1,933/mo
Maintenance fees$321/mo
Tax Amount ()-
Days On Market365 days
Description
Freshly Painted and Ready for you to move in! Welcome to Your Perfect Pad in Esquimalt! Available for Immediate Possession! This 1-bed townhouse-style condo is your ticket to comfortable living in the heart of Esquimalt, close to everything you need! Ideal for military personnel with its proximity to the base and DND facilities, this gem is also a stone's throw away from fantastic restaurants, shopping, Saxe Point parks, beaches, schools, rec centre, library, and the bustling town centre. Inside, discover the modern touch of stainless steel appliances and large island countertop, making meal prep a breeze. Enjoy the convenience of in-suite laundry. Indulge in a morning coffee on your sunny patio. Parking is a breeze with your underground spot, and keep organized with the included storage locker. Plus, maintain that active lifestyle with an on-site gym. Make the move to your dream condo in Esquimalt. and call this vibrant community your new home! (id:39198)
Property Details
Interior
Features
Main level Floor
Living room
16 ft x 14 ftEntrance
8 ft x 6 ftBathroom
Primary Bedroom
11 ft x 10 ftExterior
Parking
Garage spaces 1
Garage type Underground
Other parking spaces 0
Total parking spaces 1
Condo Details
Inclusions
Property History
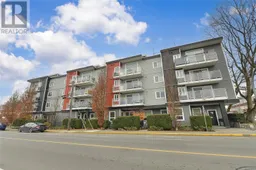 31
31
