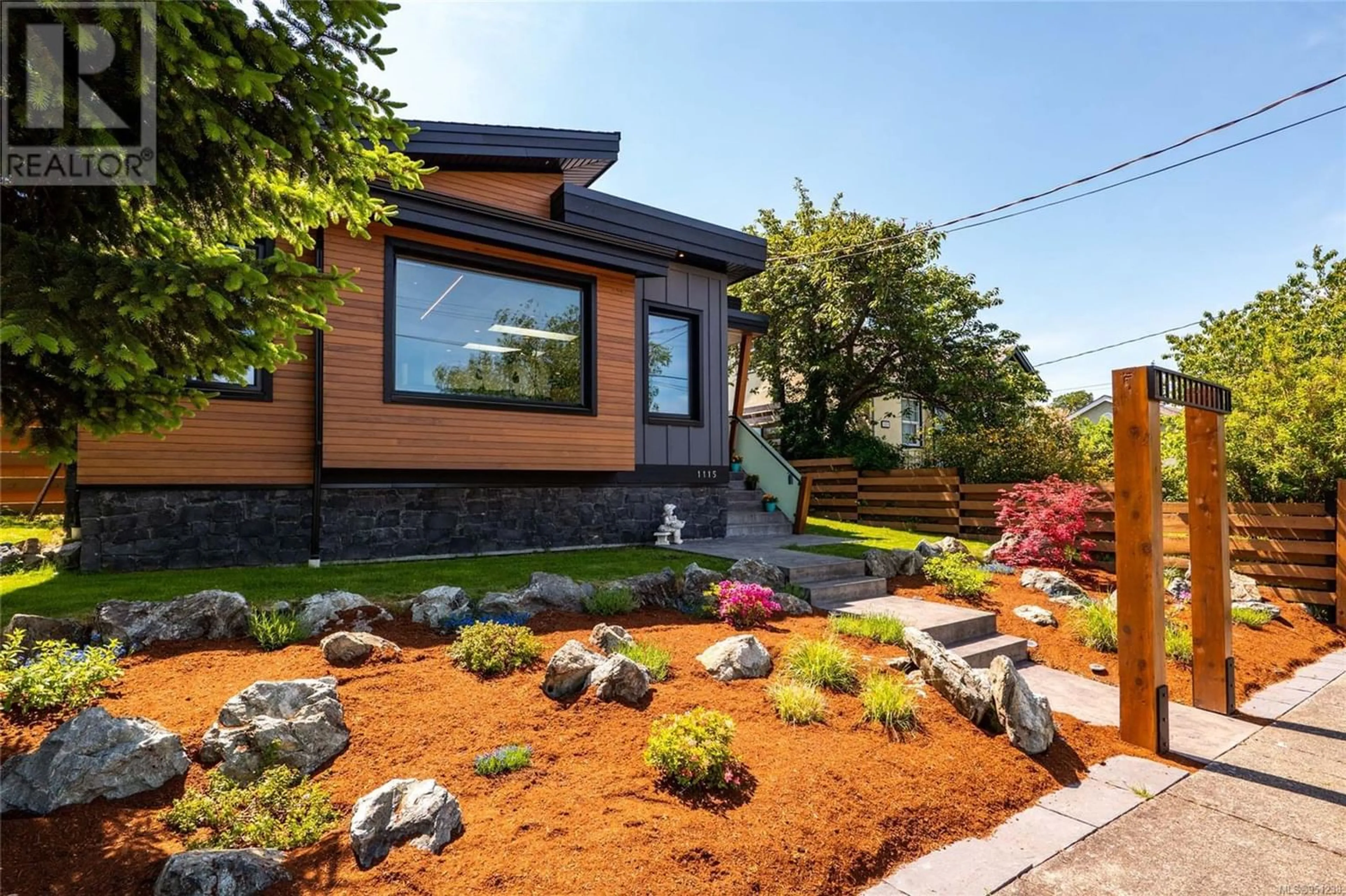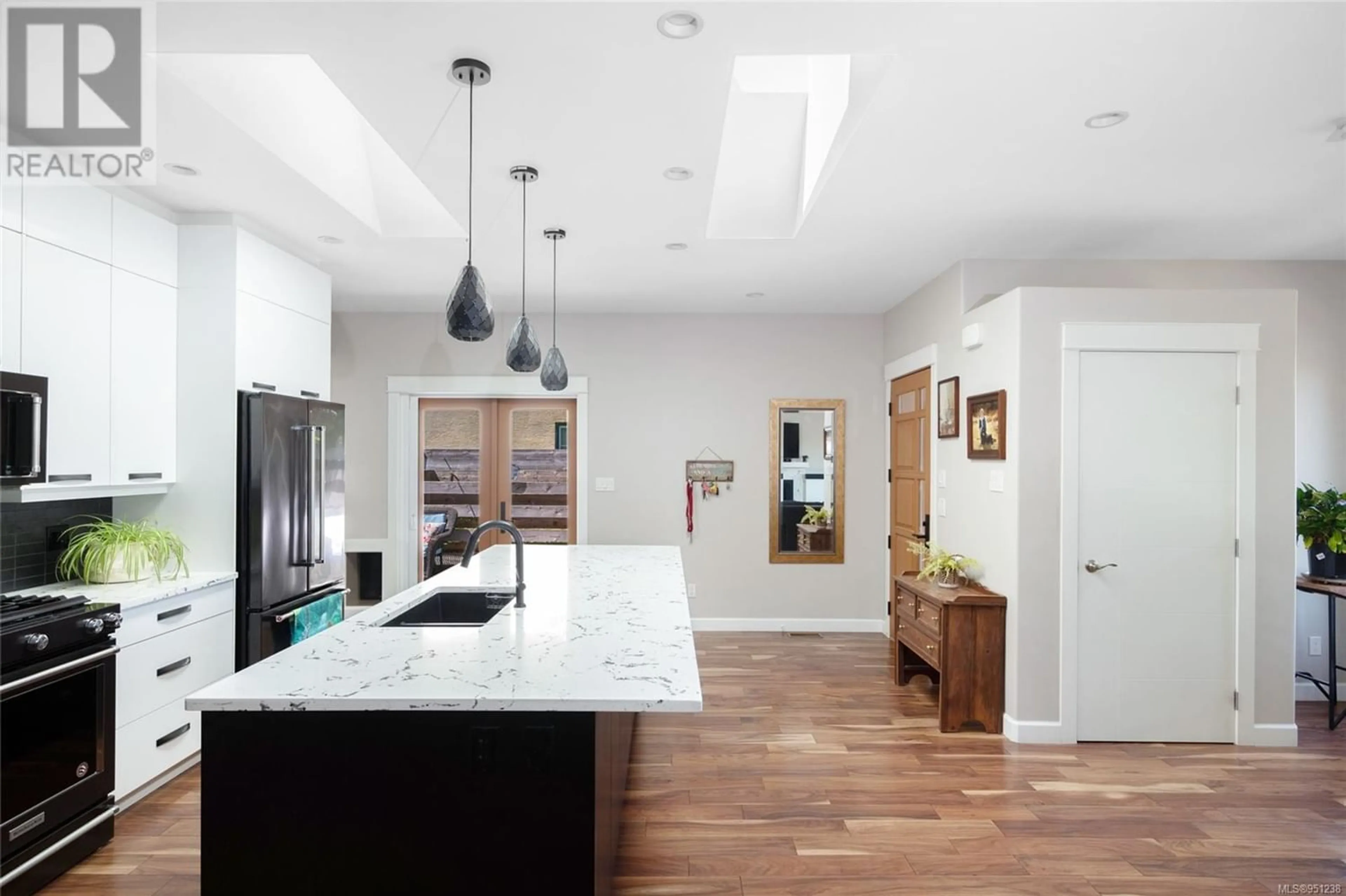1115 Lockley Rd, Esquimalt, British Columbia V9A4S4
Contact us about this property
Highlights
Estimated ValueThis is the price Wahi expects this property to sell for.
The calculation is powered by our Instant Home Value Estimate, which uses current market and property price trends to estimate your home’s value with a 90% accuracy rate.Not available
Price/Sqft$577/sqft
Est. Mortgage$5,368/mo
Tax Amount ()-
Days On Market354 days
Description
Elegant, efficient, and extensively remodeled home in Rockheights, designed by the award winning Adapt Design in 2019. A popular layout with 3 beds up, separating the entertaining spaces from the tranquil bedrooms. The main level features vaulted ceilings, a showstopping kitchen with quartz counters, black s/s appliances and hw flooring, high-end finishings and top-quality construction throughout. Other features include updated electrical (200amp) & irrigation, new perimeter drains, stamped concrete patio, newer windows, doors, siding, roof, insulation, and plumbing with hw on demand. Finished basement with walkout entrance potentially suite-able (Buyer to Verify) or used as a 4th bedroom/large primary, and offers a bathroom with walk-in steam shower. Great outdoor space with a fully fenced, south facing backyard. Situated on a serene no-through street with E&N trail minutes away, offering a convenient commute to downtown. Don’t miss this stunning property. Schedule a viewing today! (id:39198)
Property Details
Interior
Features
Second level Floor
Bathroom
9' x 8'Bedroom
10' x 10'Bedroom
10' x 10'Primary Bedroom
12' x 14'Exterior
Parking
Garage spaces 4
Garage type -
Other parking spaces 0
Total parking spaces 4
Property History
 34
34



