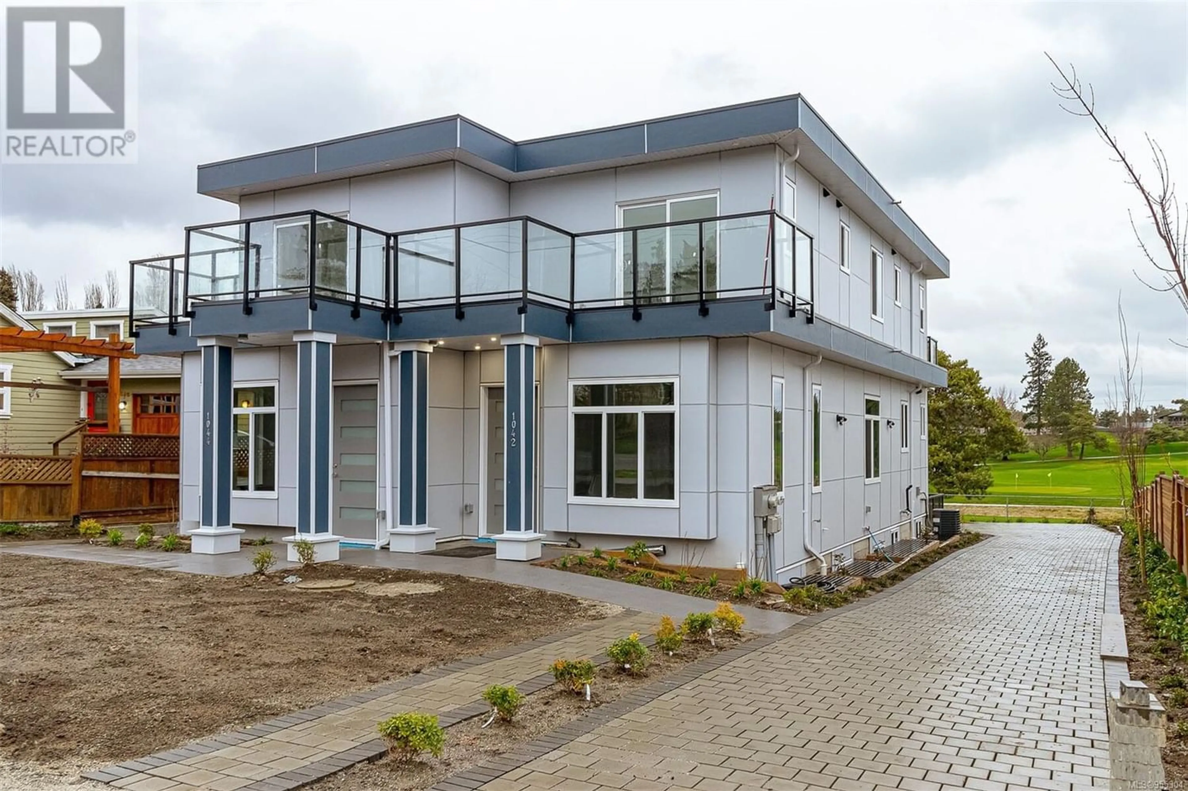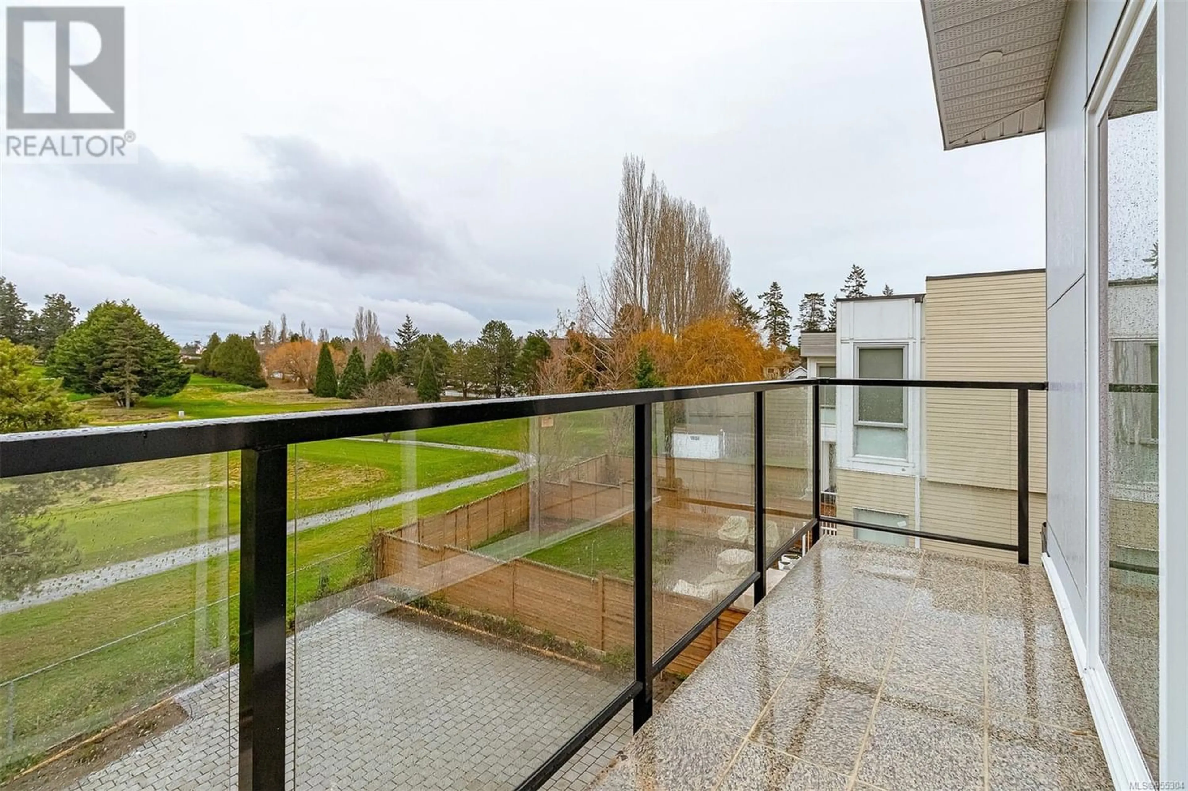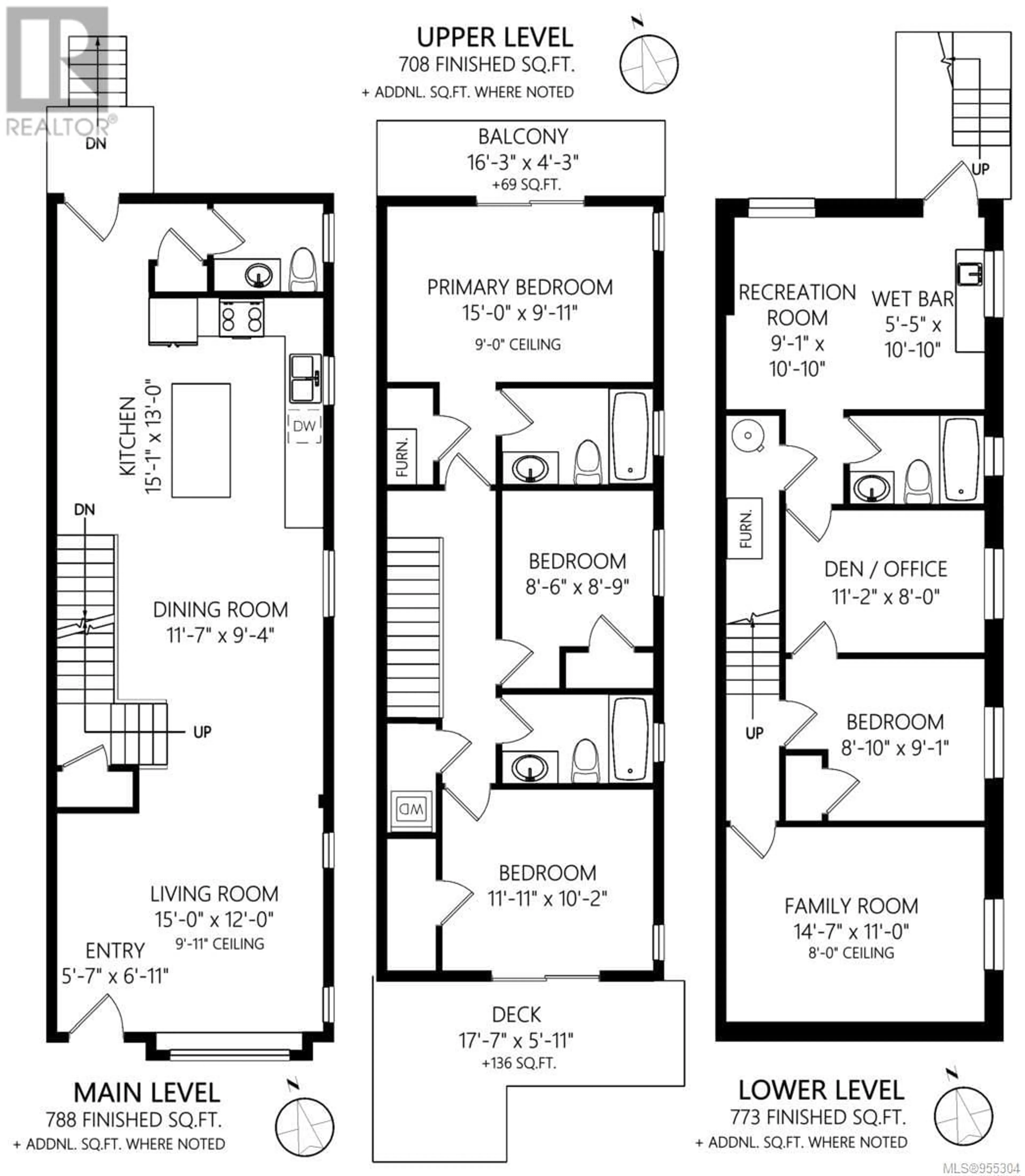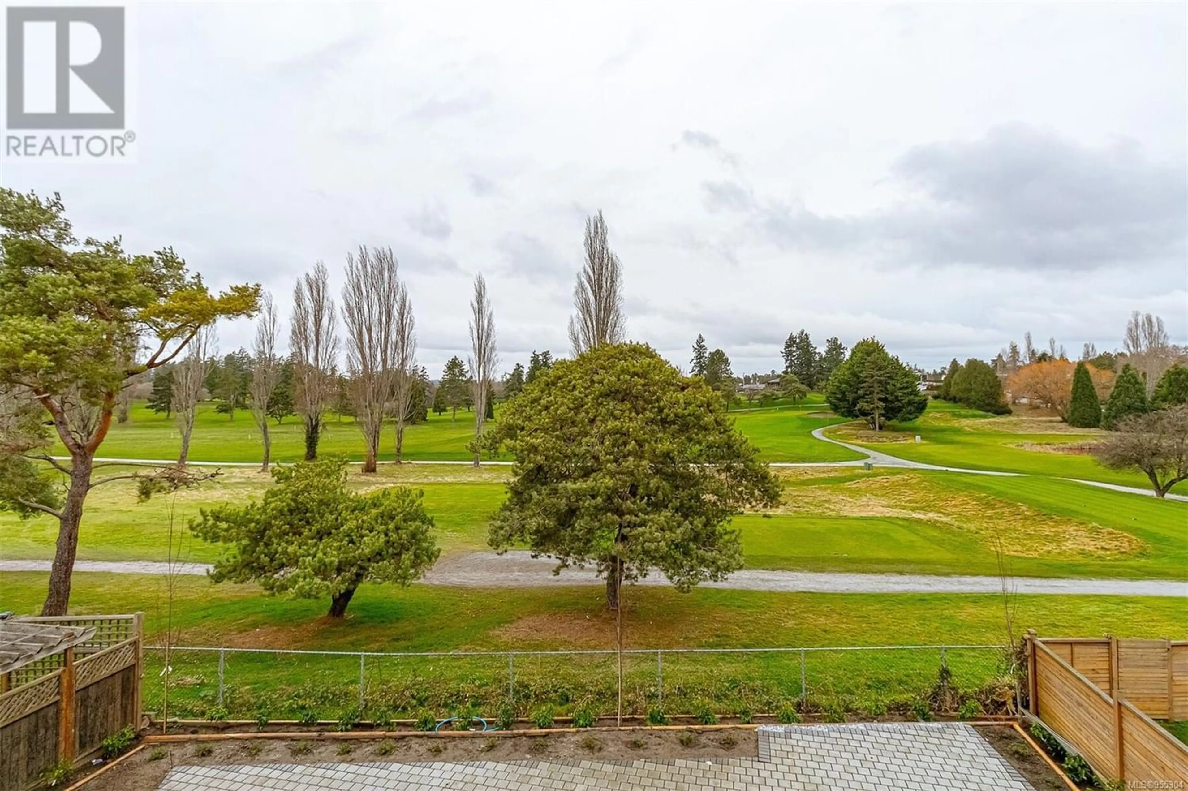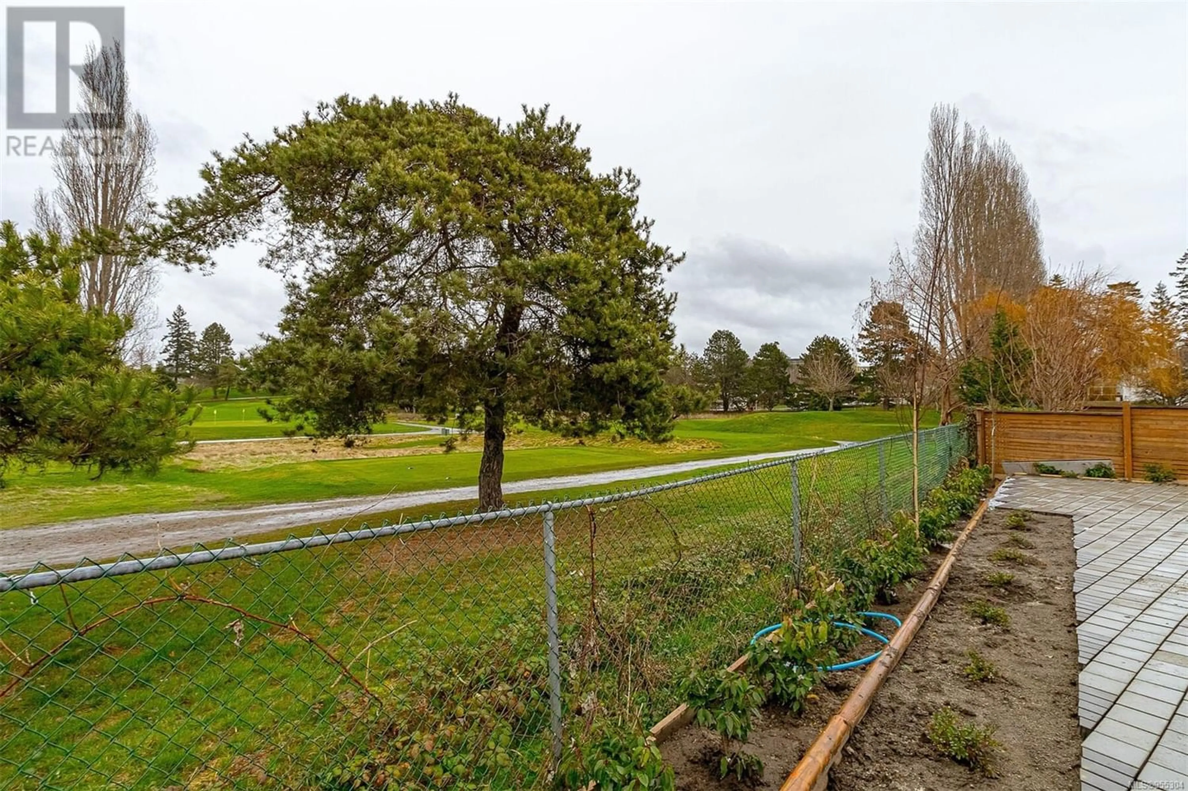1042A Colville Rd, Esquimalt, British Columbia V9A4P7
Contact us about this property
Highlights
Estimated ValueThis is the price Wahi expects this property to sell for.
The calculation is powered by our Instant Home Value Estimate, which uses current market and property price trends to estimate your home’s value with a 90% accuracy rate.Not available
Price/Sqft$1,097/sqft
Est. Mortgage$10,719/mo
Tax Amount ()-
Days On Market310 days
Description
Excellent investment property backing onto the Gorge Vale golf course. Brand New two half duplexes on separate titles with secondary suites. Each side has 5 bedrooms, 4 bathrooms. The homes have quality finishes and radiant heat throughout, HRV air conditioning and Energy Star appliances. The main floors have a huge open space living, dining and kitchen areas . The master bedrooms, two secondary bedrooms and two bathrooms make up the top floors. This will make an excellent income property with full 2-5-10 New Home Warranty and potential for a CAP rate of 5% . (id:39198)
Property Details
Interior
Features
Lower level Floor
Bedroom
12 ft x 9 ftBathroom
Media
15 ft x 11 ftKitchen
15 ft x 11 ftExterior
Parking
Garage spaces 4
Garage type Stall
Other parking spaces 0
Total parking spaces 4
Condo Details
Inclusions
Property History
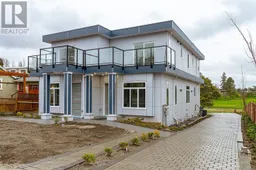 19
19
