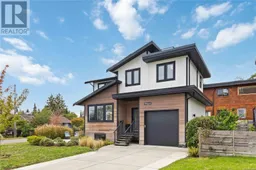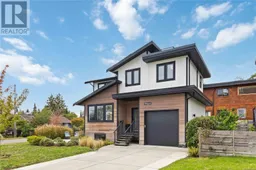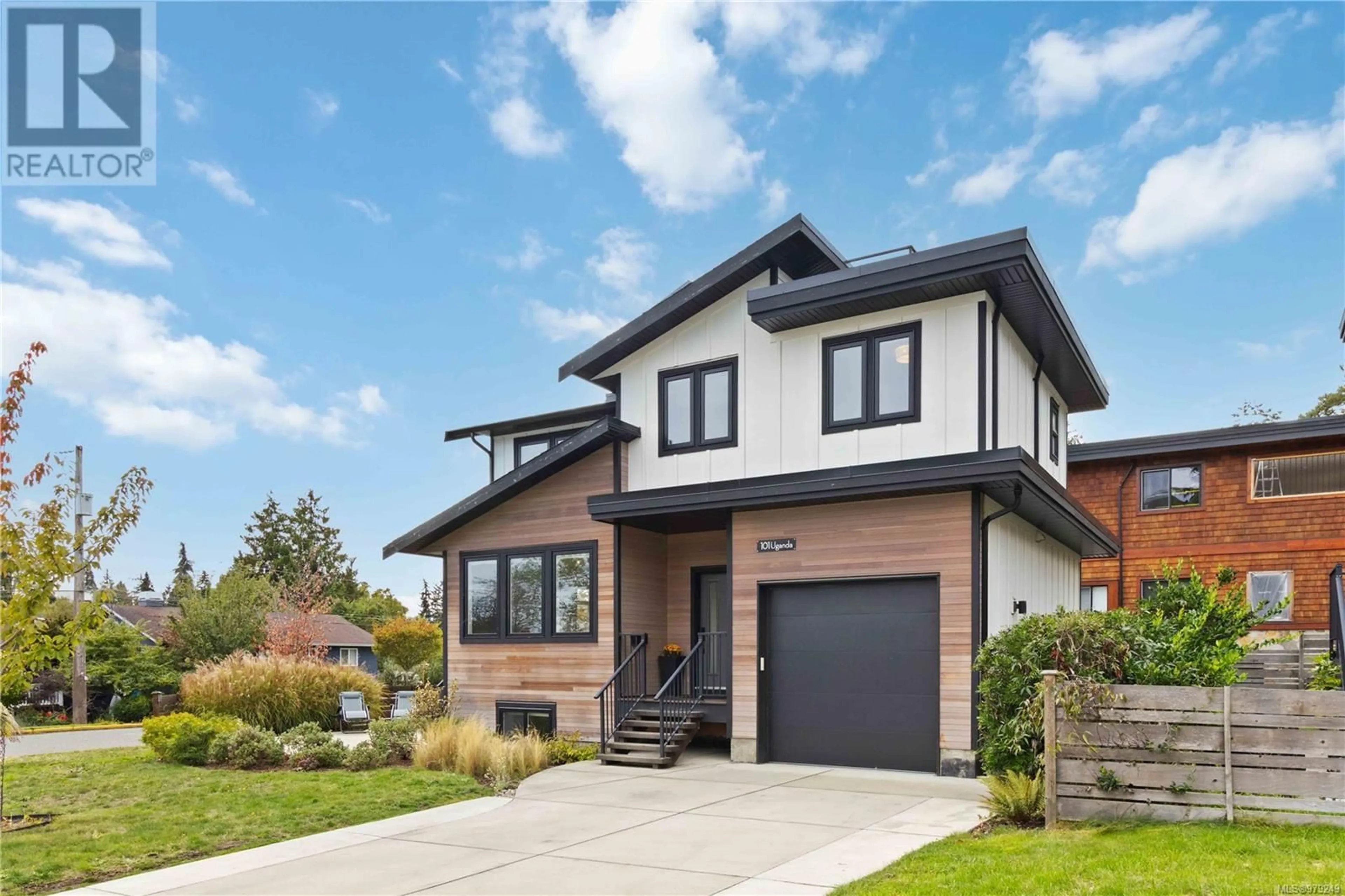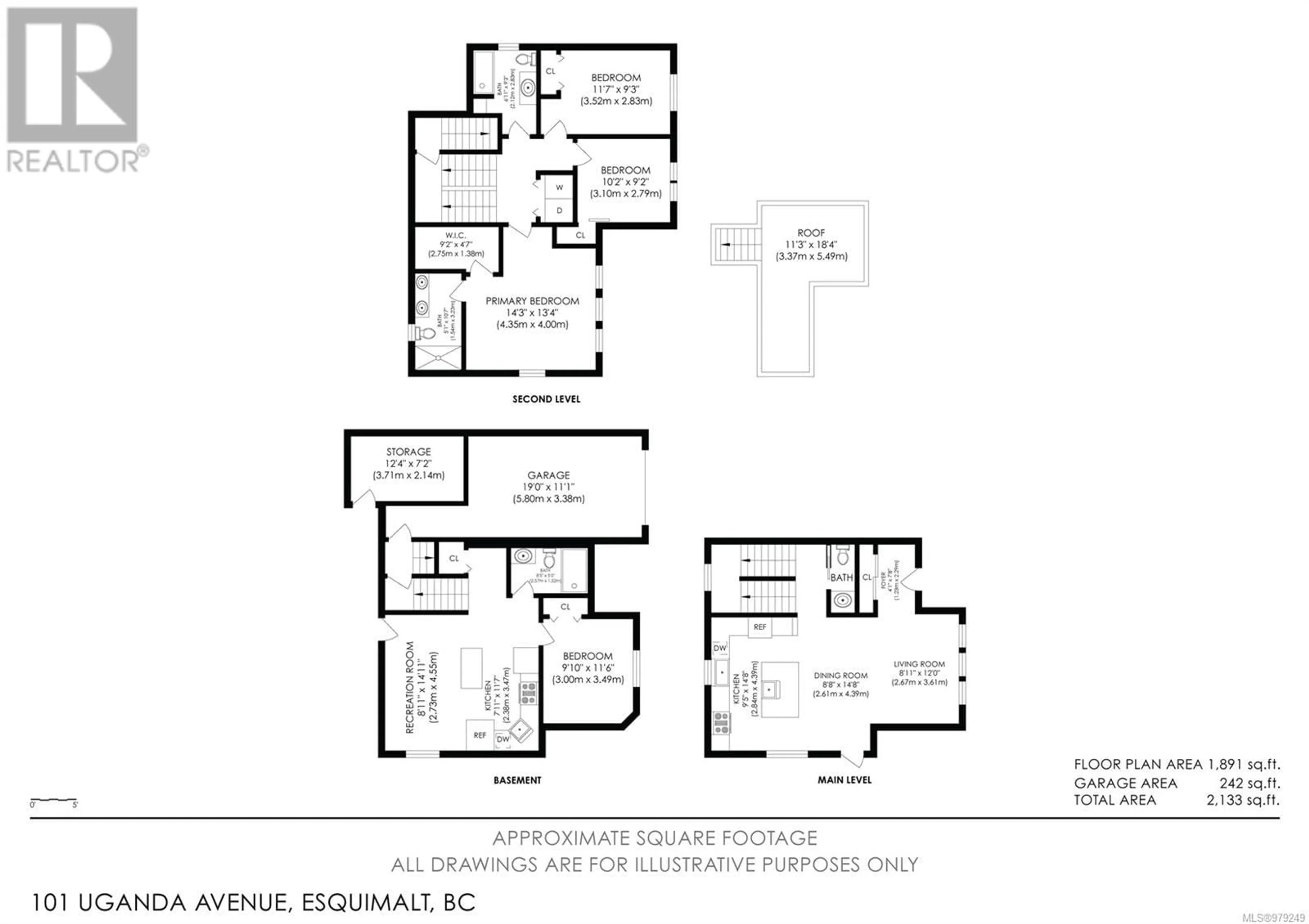101 Uganda Ave, Esquimalt, British Columbia V8X5J2
Contact us about this property
Highlights
Estimated ValueThis is the price Wahi expects this property to sell for.
The calculation is powered by our Instant Home Value Estimate, which uses current market and property price trends to estimate your home’s value with a 90% accuracy rate.Not available
Price/Sqft$557/sqft
Est. Mortgage$6,012/mo
Tax Amount ()-
Days On Market39 days
Description
WEST COAST CONTEMPORARY with ROOF TOP DECK! Centrally located close to the Gorge Waterway you’ll find this stylish home, with a to-die-for water view roof top deck! Hardwood floors, 4-Bedrms, 3.5-Baths incl a lower level 1-Bedrm Inlaw with laundry. Heat pump & A/C on all levels, plus each bathroom has a radiant heated tile floor. Beautiful bright kitchen & eating bar opens to a sunny patio with gas outlet for BBQ and a wonderful garden setting with a fenced yard. Spacious primary bedroom with Gorge water views, W/I closet and a luxurious ensuite. Close to shopping, golf course and just 5-mins to downtown. Sophisticated kitchen with island, tiled backsplash, slate entryway, tiled bathrm floors & shower/tub surrounds and more. Roof Top Deck serves up views over the Gorge and has a gas outlet for BBQ. Fully landscaped yard w/irrigation, fencing, patio, tasteful plantings. Extra storage room behind garage! Launch your kayak for Gorge exploration mere footsteps away! Balance of 2-5-10 Warranty. (id:39198)
Property Details
Interior
Features
Second level Floor
Primary Bedroom
14' x 13'Storage
9' x 3'Laundry room
5' x 3'Bedroom
9' x 9'Exterior
Parking
Garage spaces 2
Garage type -
Other parking spaces 0
Total parking spaces 2
Property History
 57
57 57
57

