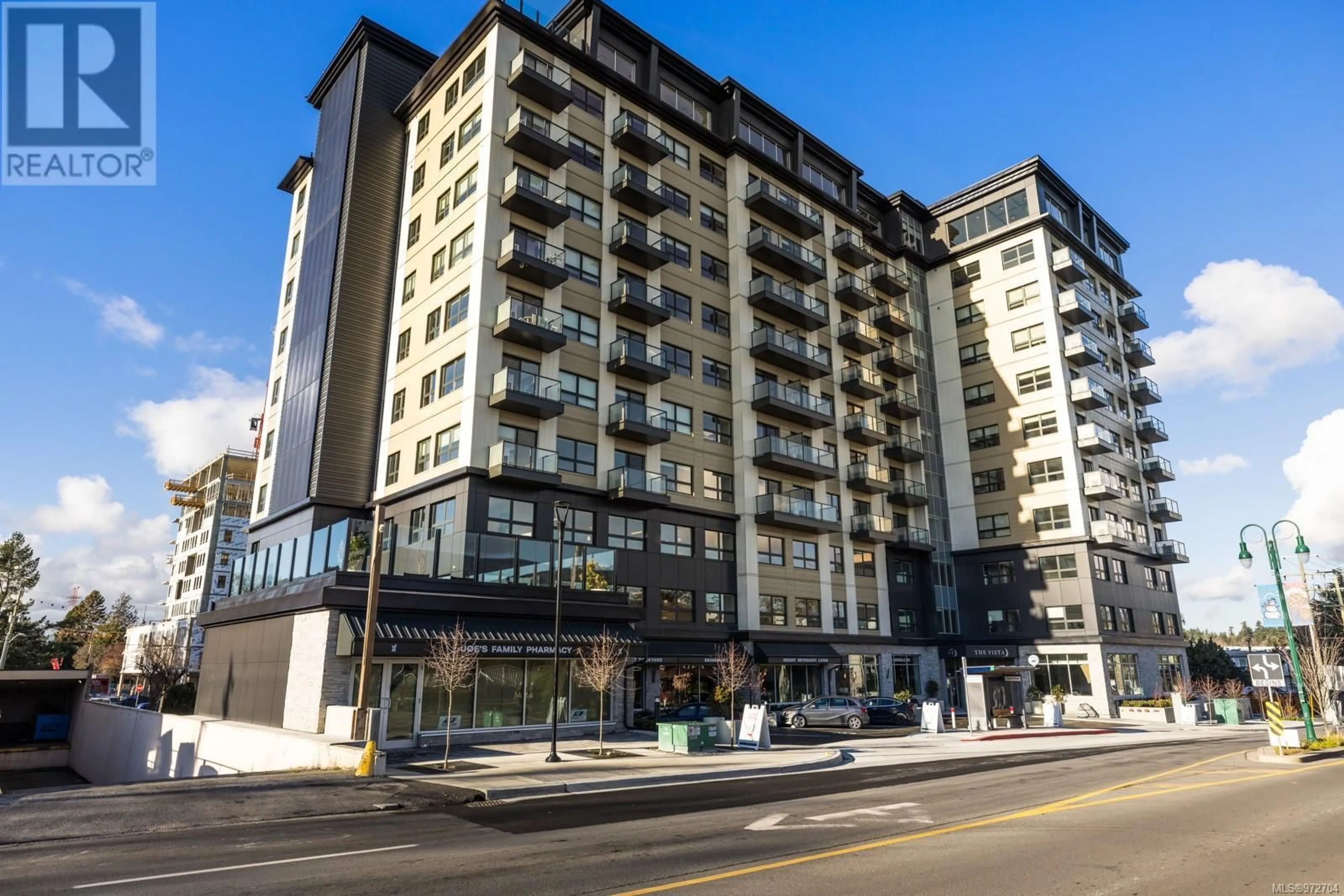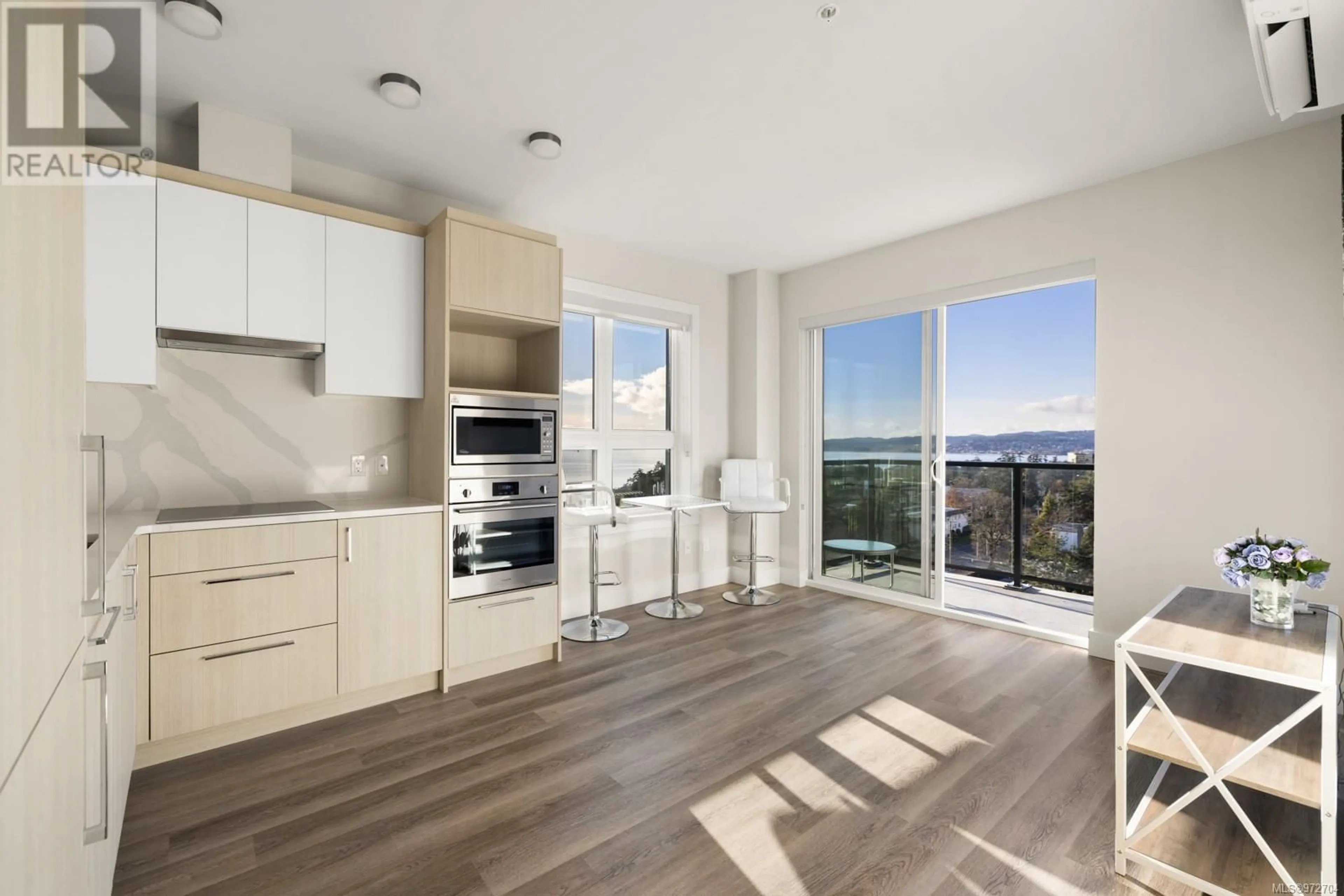1006 622 Admirals Rd, Esquimalt, British Columbia V9A2N7
Contact us about this property
Highlights
Estimated ValueThis is the price Wahi expects this property to sell for.
The calculation is powered by our Instant Home Value Estimate, which uses current market and property price trends to estimate your home’s value with a 90% accuracy rate.Not available
Price/Sqft$527/sqft
Est. Mortgage$1,438/mth
Maintenance fees$136/mth
Tax Amount ()-
Days On Market24 days
Description
Welcome to The Vista, offering Independent living in an active aging retirement community. Resort-Style Luxurious Retirement living giving seniors a carefree and engaging lifestyle. This complex offers residents the ability to Age in Place and never have to move again! Experience amazing ocean and city views from this pristine 10th-floor 1 bed 1 bath unit. This South West corner unit has one of the best outlooks in the building. Step out onto the lovely balcony and take in the scenery. Wide range of services & support available. Featuring concierge services, morning breakfast, basic TV cable/internet, in-suite laundry, heated bathroom floors, heat pump/air conditioning, secured FOB technology access to building and unit. The 16,000 square foot Amenities floor boasts 360 degree views through floor to ceiling windows; offering a roof top deck with fireplace & community BBQs, full service restaurant, tea room, lounges, fitness centre, art studio & library. On-site hair salon, movie theatre, transportation as well community activities available. Parking available for rent or purchase. Pet friendly. This unit is brand new, never been lived in. GST has already been pai. Great savings from when the condo was purchased from the developer. Enjoy the convenience of walking to restaurants and shopping, as everything you need is right here in Saxe Point, just minutes from downtown Victoria Core. Such a delightful corner unit in this prime location, so come, put your feet up, and enjoy the views! (id:39198)
Property Details
Interior
Features
Main level Floor
Kitchen
measurements not available x 8 ftDining room
11'8 x 8'3Primary Bedroom
9'1 x 15'3Bathroom
Condo Details
Inclusions
Property History
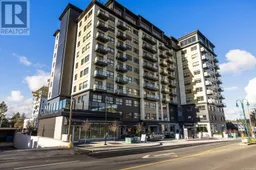 47
47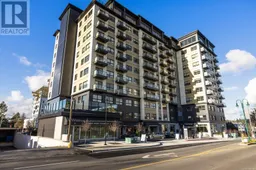 47
47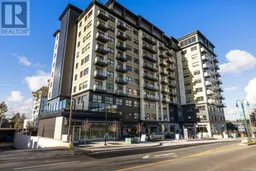 47
47
