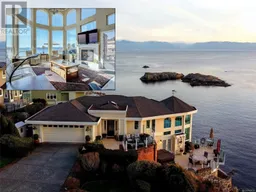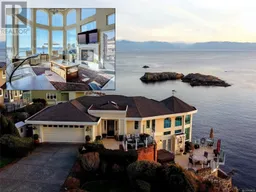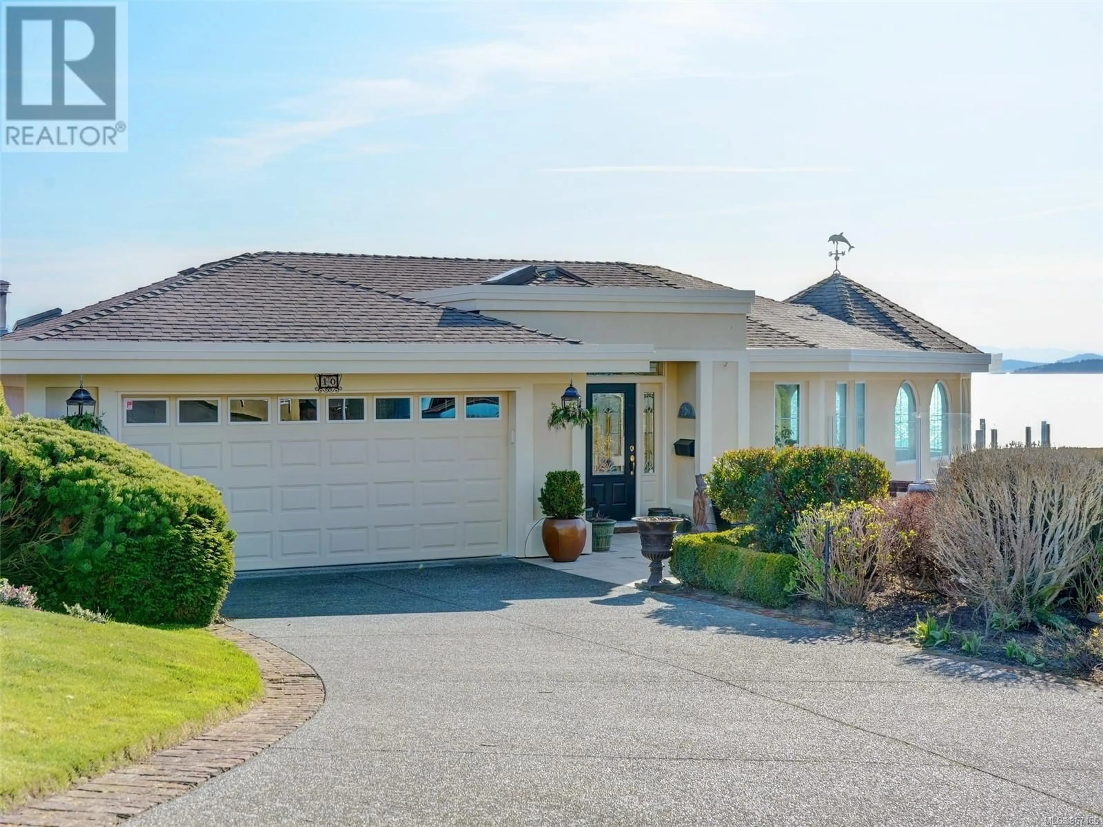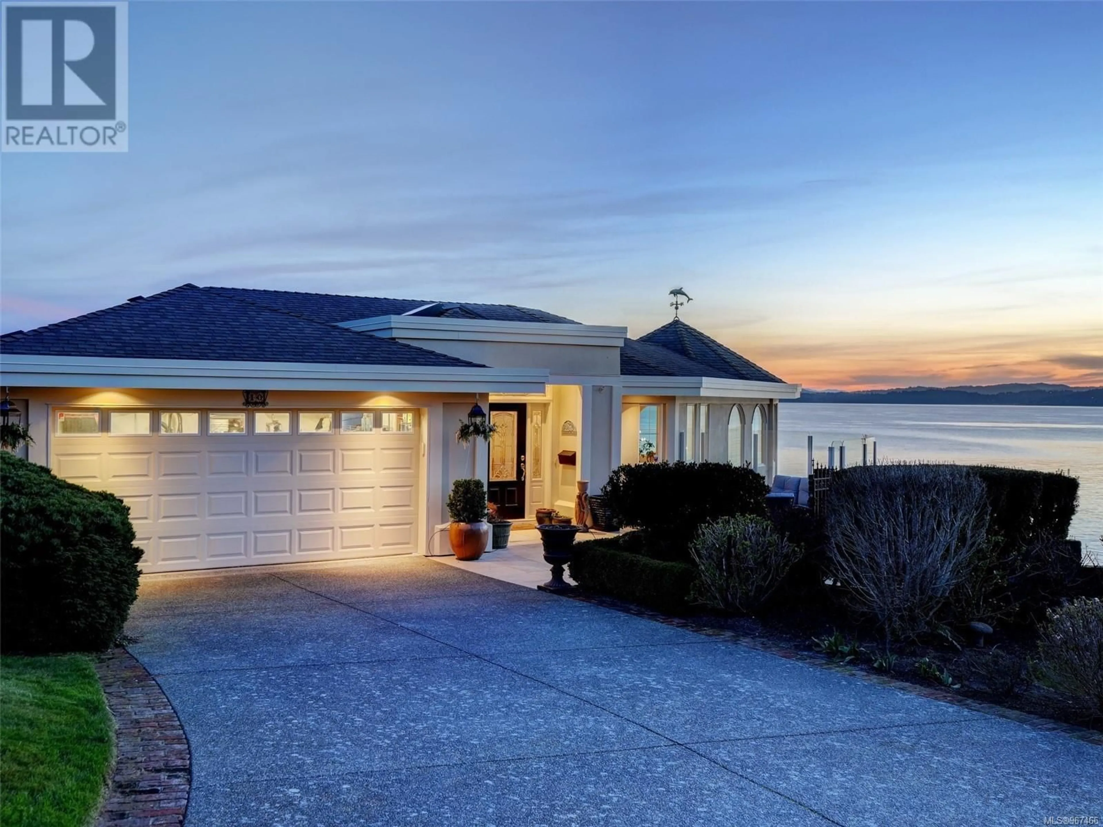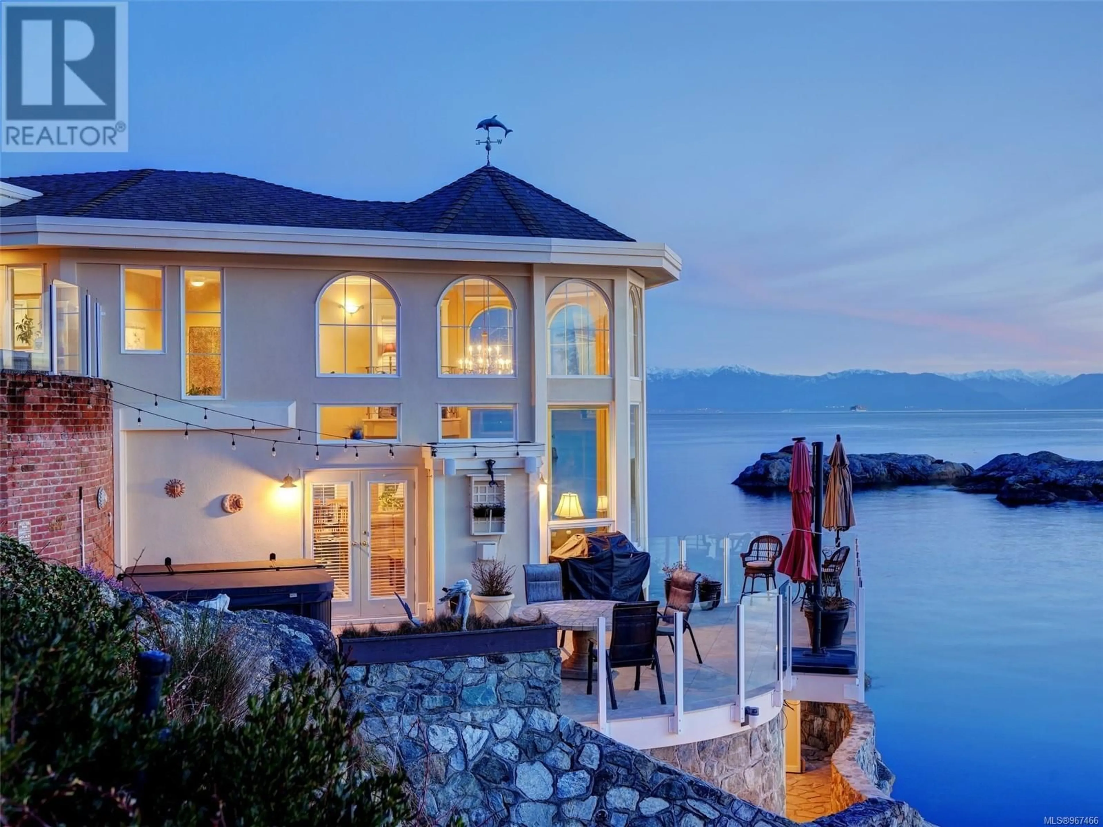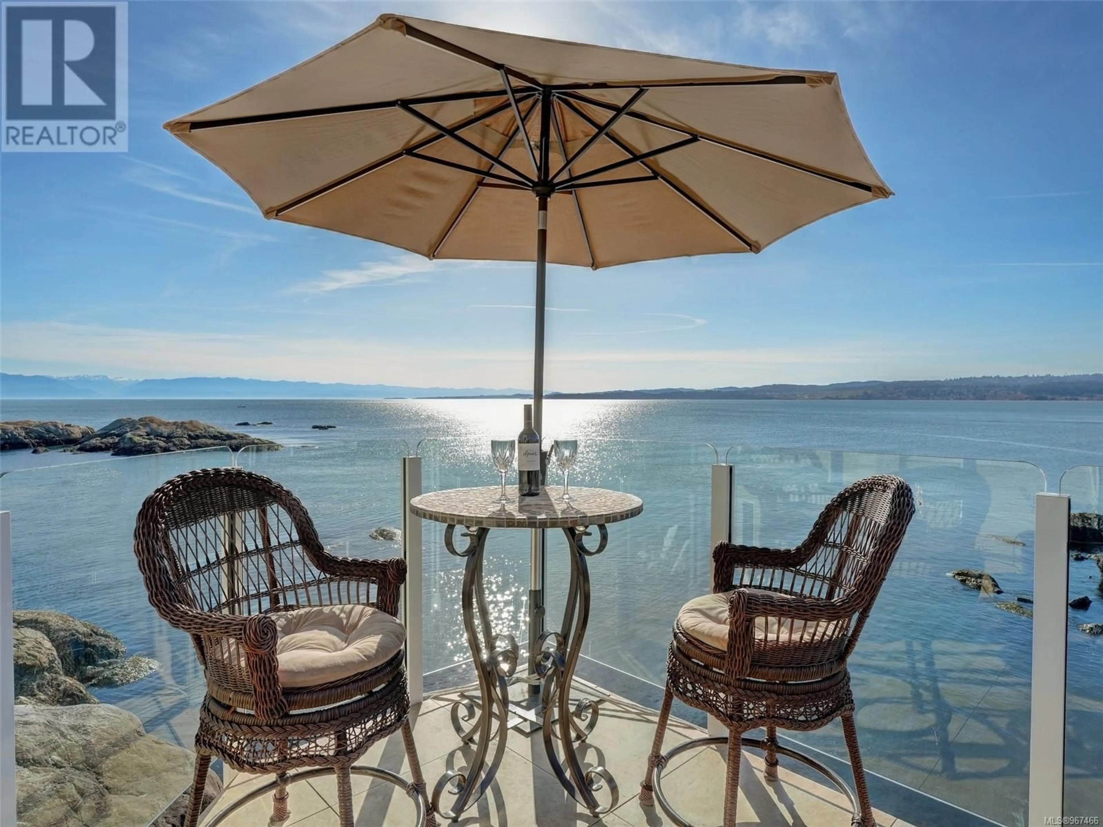10 300 Plaskett Pl, Esquimalt, British Columbia V9A6G4
Contact us about this property
Highlights
Estimated ValueThis is the price Wahi expects this property to sell for.
The calculation is powered by our Instant Home Value Estimate, which uses current market and property price trends to estimate your home’s value with a 90% accuracy rate.Not available
Price/Sqft$632/sqft
Est. Mortgage$12,879/mo
Maintenance fees$95/mo
Tax Amount ()-
Days On Market218 days
Description
OCEANFRONT HOME WITH ELEVATOR! Be sure to check out the “VIDEO“ virtual tour! This oceanfront home was custom built in 2000 and is located on one of Victoria’s only waterfront cul-de-sacs. As you enter the property you will be captivated by the bright and spacious layout boasting soaring high ceilings with spectacular panoramic ocean views. The generous sized primary bedroom offers an elegant 5 piece ensuite. Across the hall there is another 2nd bedroom with a full ensuite too! You can walk down the elegant winding staircase or take the ELEVATOR to your main and lower living areas. Entertain in your grand living room with 15 foot high ceilings, gas fireplace and beautiful 36'' marble tile floors throughout the main living area. The chef's kitchen boasts top-of-the-line appliances with 6 burner gas stove and pot filler, oversized kitchen cabinets and granite countertops. From there you can walk out to your private patio perched right on the waters of the pacific! There is a large dining area with wrap-around windows all showcasing your ocean and mountain views. Additional highlights include: A lower-level family room or office, media room, 3rd bedroom and 2 bath including a self-contained nanny suite, which could be expanded. Enjoy relaxing or a hot tub as you entertain on any of your large wrap around patios. Cast a fishing rod in the water or whale watch as you view the snow capped Olympic mountain or the twinkling light of the cruise ships during the summer months. Bring out your snorkel or scuba dive with the ocean as your backyard. Can you imagine entertaining on your 4 exterior patios with extensive landscaped & design rockwork, and the summer barbecues with family & friends. This would be absolutely amazing! Properties like this rarely come on the market. Situated in one of Victoria’s finest locations, and only minutes to downtown Victoria. Call now “What a difference a Day makes'' - Copy this link to Video: https://youtu.be/-K440kuVscQ?si=8dOV32ApFQ-rnggG (id:39198)
Property Details
Interior
Features
Second level Floor
Ensuite
Bedroom
13' x 12'Bathroom
Primary Bedroom
25' x 11'Exterior
Parking
Garage spaces 6
Garage type -
Other parking spaces 0
Total parking spaces 6
Condo Details
Inclusions
Property History
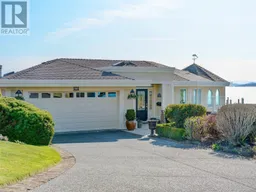 56
56