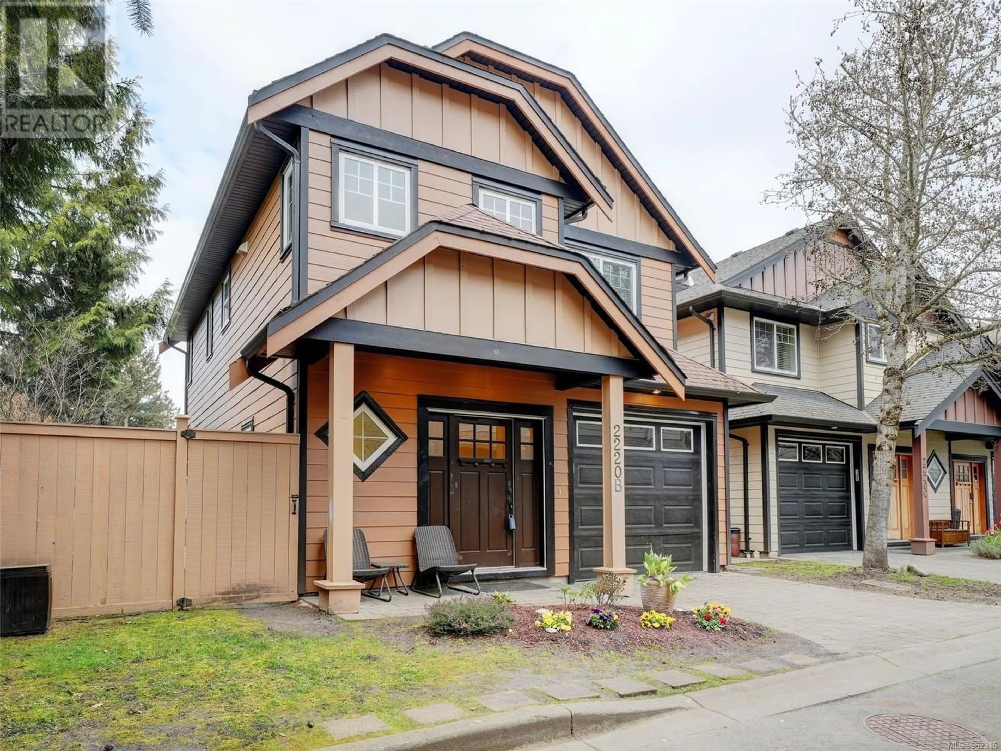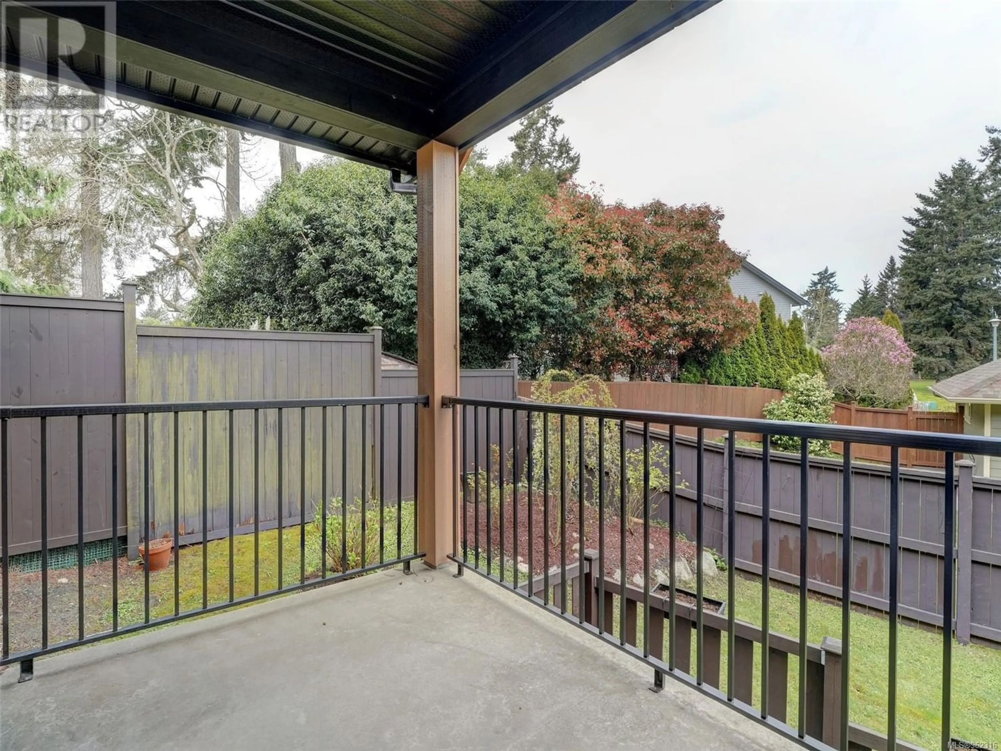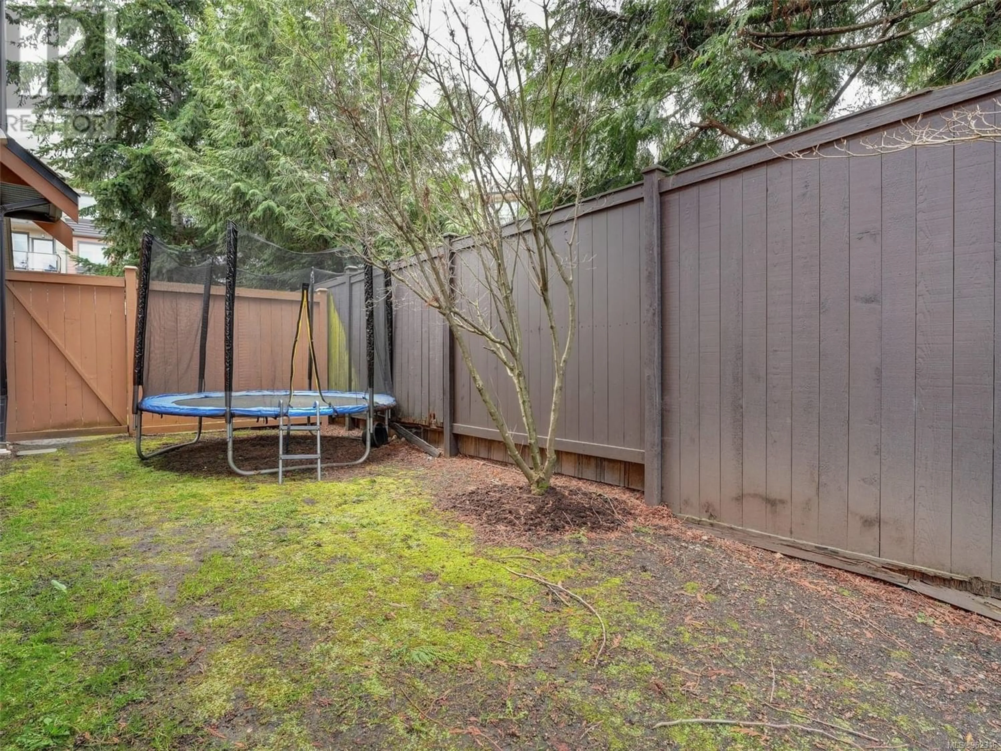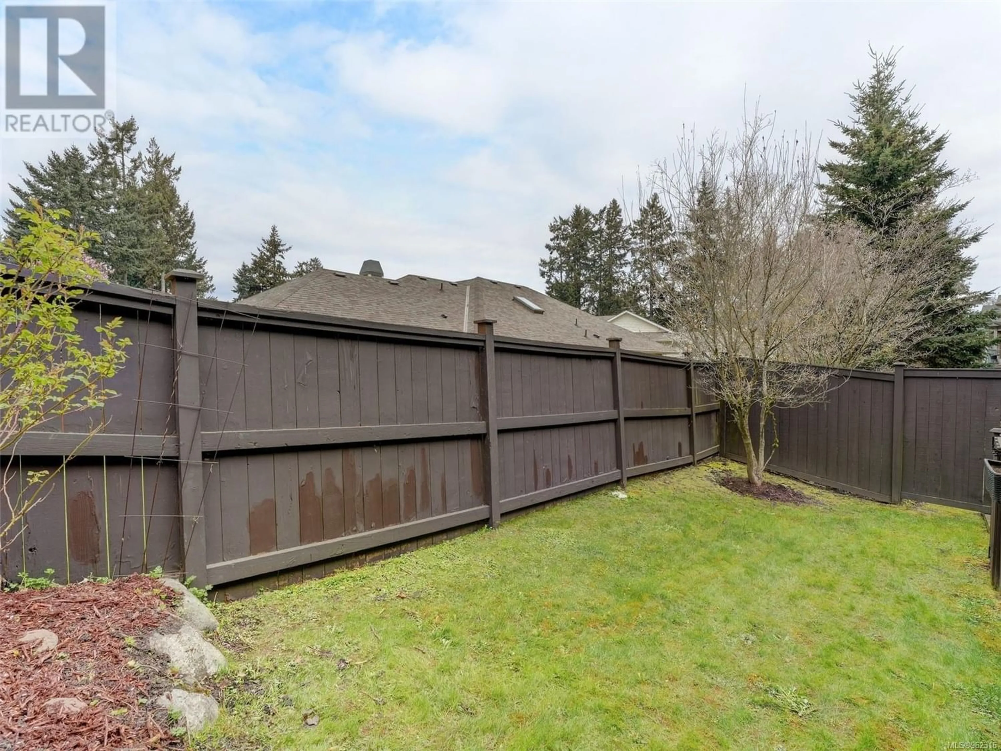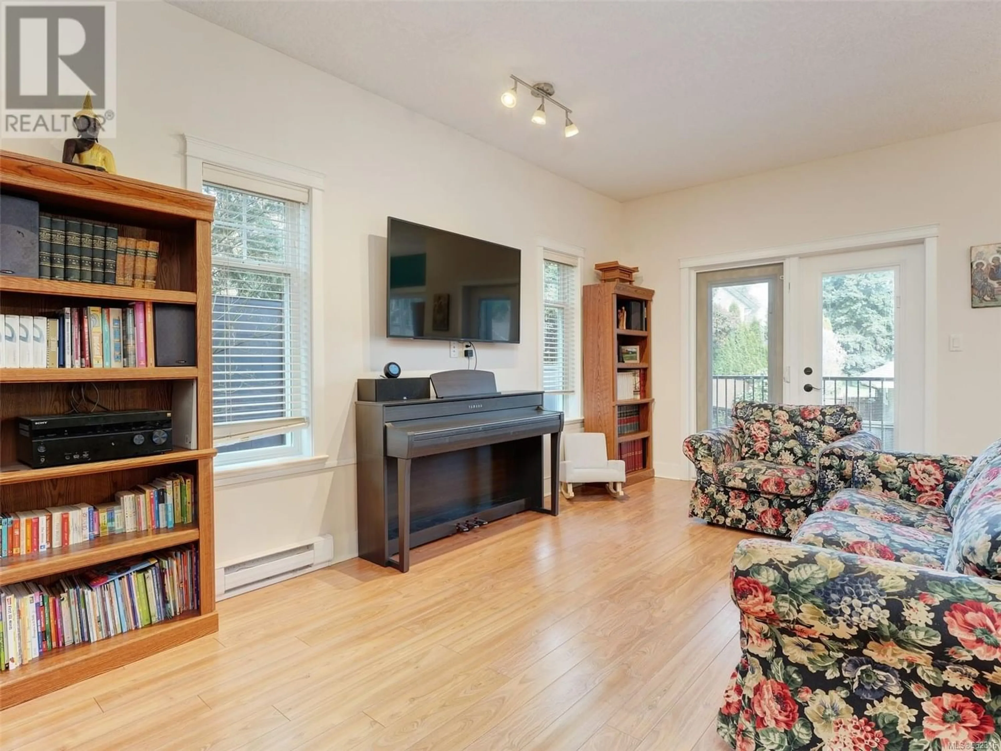B 2220 Sooke Rd, Colwood, British Columbia V9B0G9
Contact us about this property
Highlights
Estimated ValueThis is the price Wahi expects this property to sell for.
The calculation is powered by our Instant Home Value Estimate, which uses current market and property price trends to estimate your home’s value with a 90% accuracy rate.Not available
Price/Sqft$323/sqft
Est. Mortgage$3,221/mo
Maintenance fees$554/mo
Tax Amount ()-
Days On Market235 days
Description
Set well back from Sooke Road, with a large, private and fully fenced backyard sits this huge, detached end-unit 4-bed, 4-bath townhome, offering unparalleled privacy and tranquility. Step through the fir door with dual sidelights and be immediately impressed by the gleaming oak laminate floor and airy 9-foot ceilings. The gourmet kitchen is a chef's delight with maple cabinets, dual undermount sinks, and granite counters with a breakfast bar, ideal for casual dining or hosting family dinners. The spacious living room features a cozy electric fireplace and opens through French doors to a covered deck with stairs leading to your own private yard, perfect for relaxing or entertaining. a 2-piece bathroom and laundry room completes the main floor. Upstairs, you'll find a main 4-piece bathroom with tile floor and granite vanity, along with three generous bedrooms including the master suite with a walk-in closet and a luxurious 4-piece ensuite bathroom. The lower level offers additional living space with a kitchenette, fourth bedroom, full bathroom, and a living room opening through French doors to a covered patio. Bonus features include a storage room, garage, and a beautifully landscaped yard, fenced and gated for privacy and security. Excellent location with amenities within walking distance including schools, Hatley Park Plaza, Herm Williams Park, Royal Roads, Westshore Mall and right on a major bus route! (id:39198)
Property Details
Interior
Features
Second level Floor
Bedroom
10' x 9'Ensuite
Bedroom
10' x 9'Bathroom
Exterior
Parking
Garage spaces 3
Garage type -
Other parking spaces 0
Total parking spaces 3
Condo Details
Inclusions

