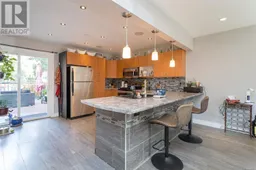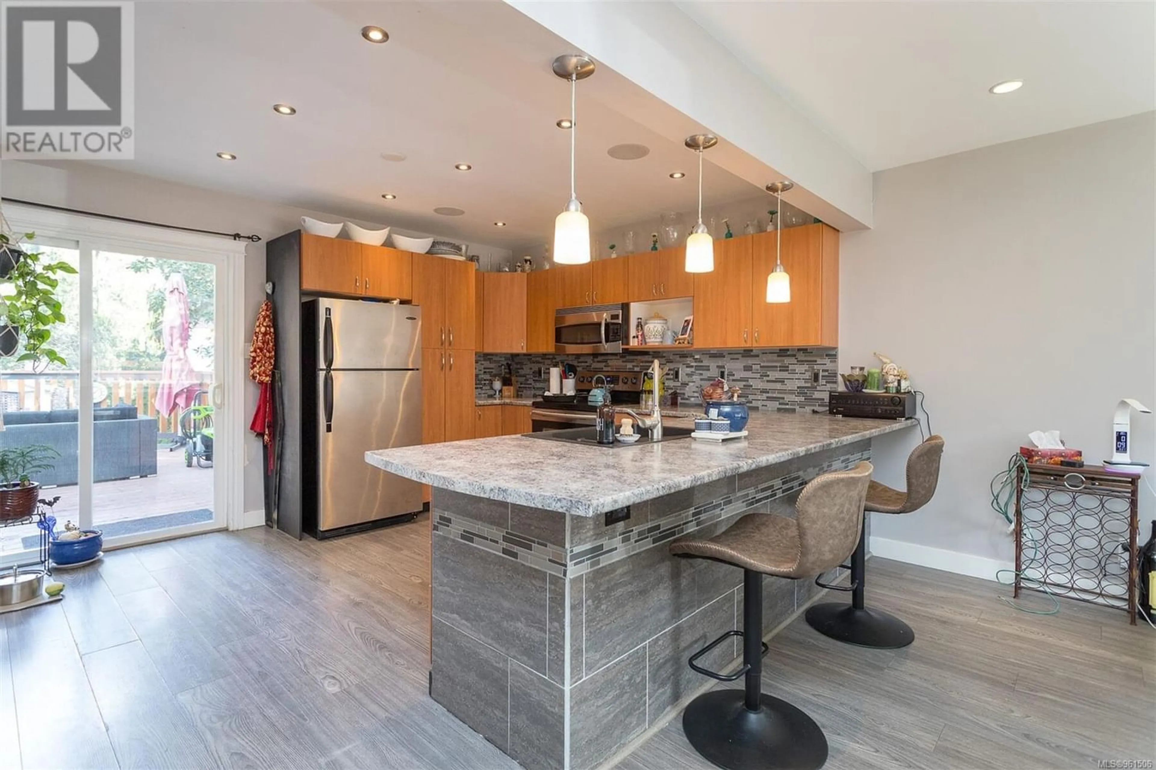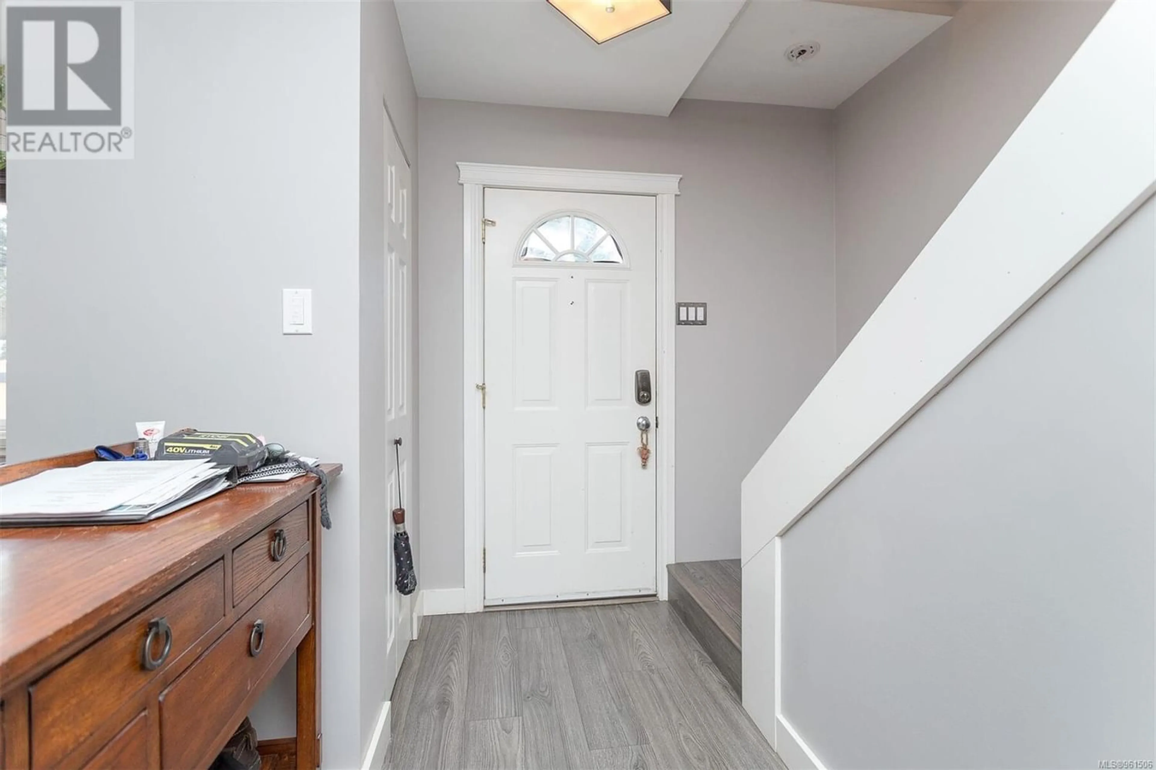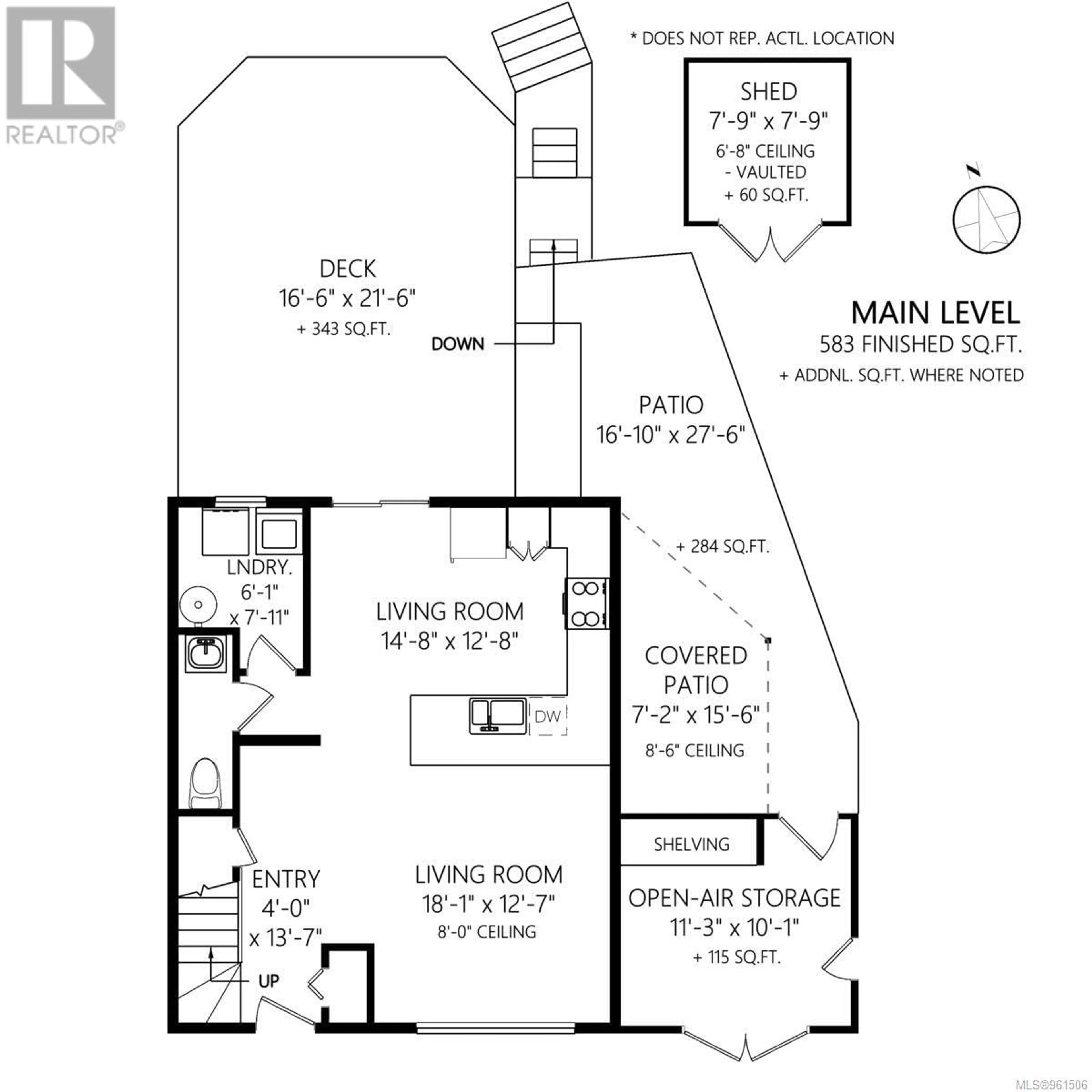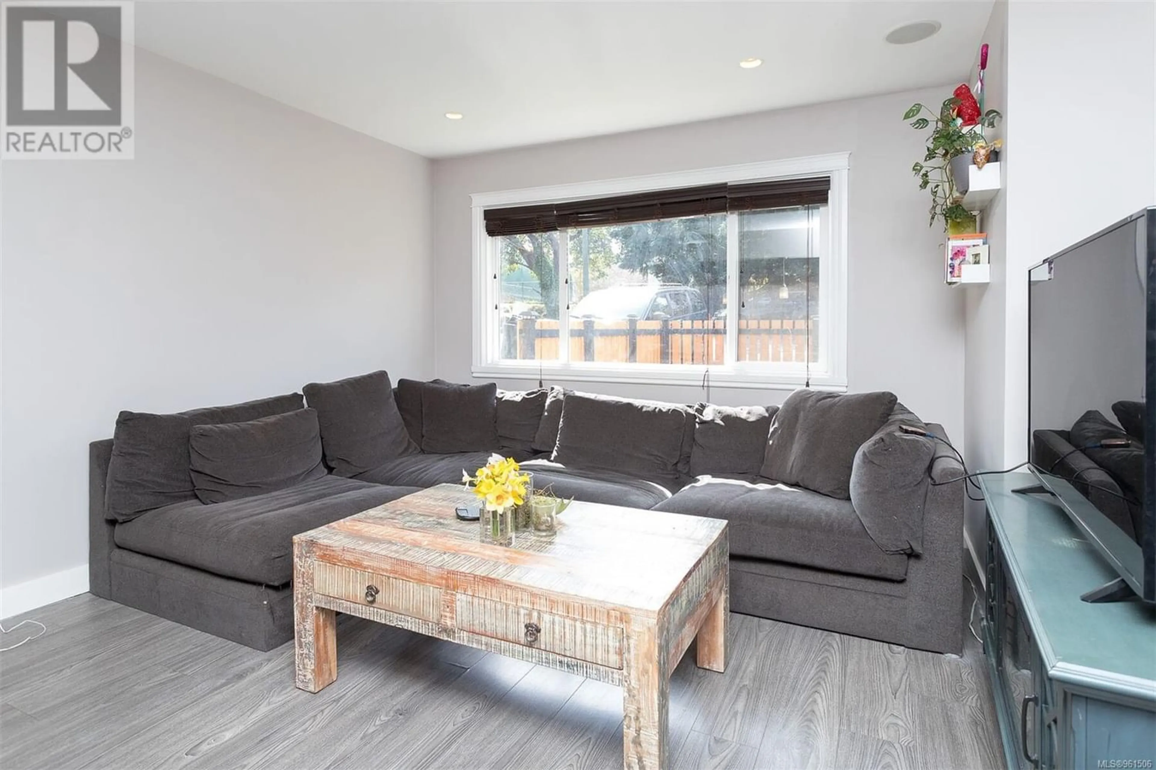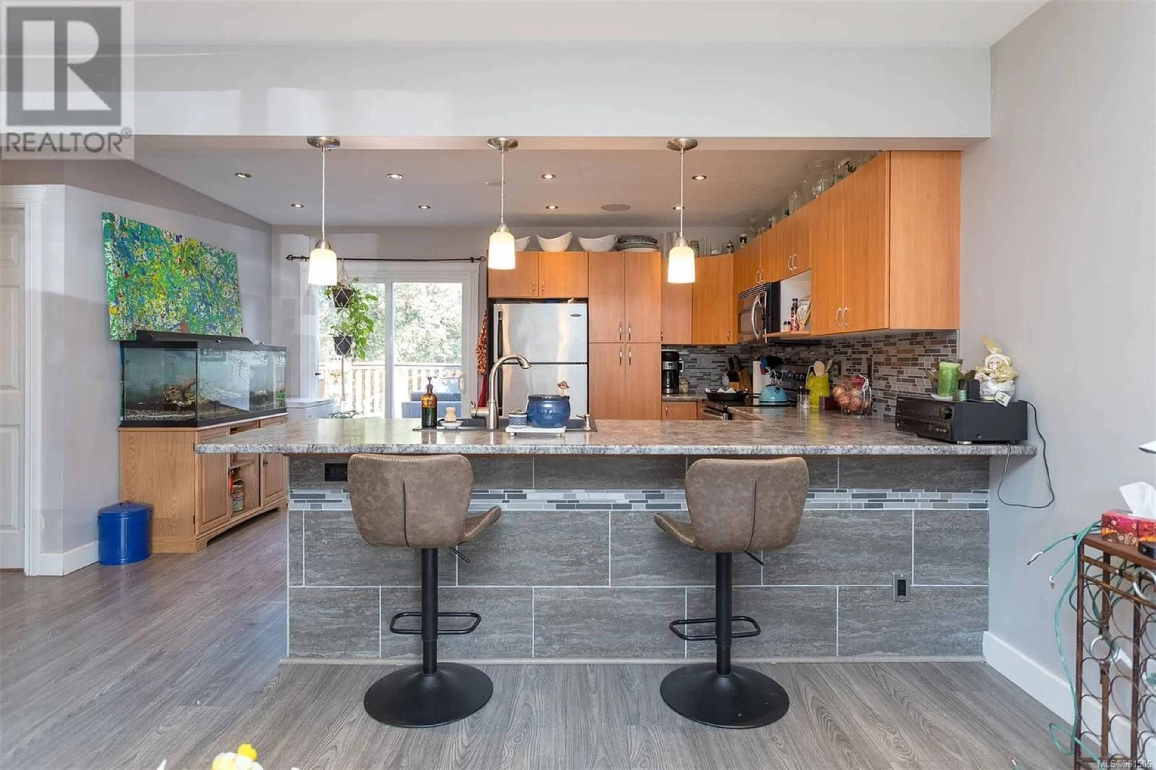A 596 Langholme Dr, Colwood, British Columbia V9C1M2
Contact us about this property
Highlights
Estimated ValueThis is the price Wahi expects this property to sell for.
The calculation is powered by our Instant Home Value Estimate, which uses current market and property price trends to estimate your home’s value with a 90% accuracy rate.Not available
Price/Sqft$579/sqft
Est. Mortgage$3,002/mo
Tax Amount ()-
Days On Market268 days
Description
O/H Sun 11:30-1:30. Stylishly updated duplex in Colwood boasts three bedrooms and two bathrooms. The main floor showcases sleek laminate flooring, a modern kitchen featuring a spacious eating bar, and refreshed patio doors opening onto an expansive deck ideal for entertaining, complete with a BBQ area and access to the fully fenced backyard. A convenient two-piece bathroom and laundry room round out the main level. Upstairs, you'll find a generously sized master bedroom alongside two spare bedrooms, all complemented by an updated four-piece main bathroom. Recent upgrades fresh paint, new retaining walls and raised garden beds. Parking is a breeze with space for four cars. This spacious home is situated minutes from a wealth of amenities, such as shopping centers, bus routes, Esquimalt Lagoon, Royal Bay, and scenic trails. With elementary, middle, and high schools, as well as Royal Roads University within walking distance. Plus, enjoy the added benefit of no strata fees with this home (id:39198)
Property Details
Interior
Features
Second level Floor
Bedroom
12' x 9'Bedroom
10' x 11'Bathroom
Primary Bedroom
13' x 12'Exterior
Parking
Garage spaces 4
Garage type Stall
Other parking spaces 0
Total parking spaces 4
Condo Details
Inclusions
Property History
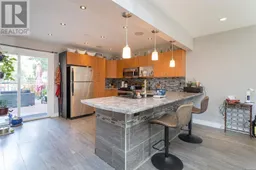 35
35